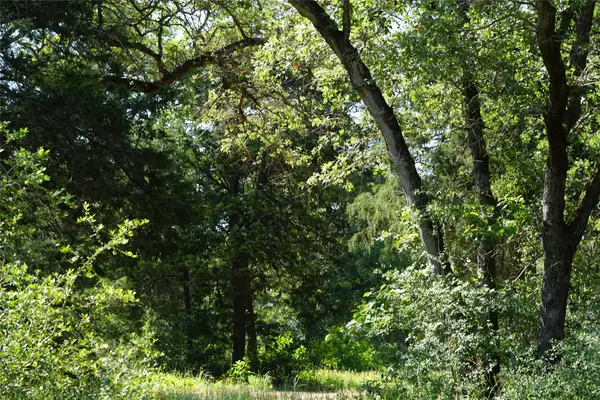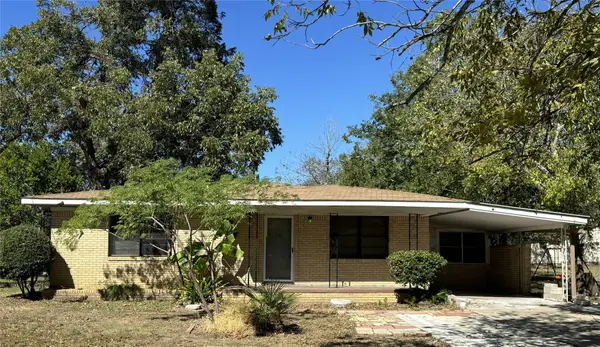401 San Gabriel Street, Rockdale, TX 76567
Local realty services provided by:Better Homes and Gardens Real Estate Hometown
401 San Gabriel Street,Rockdale, TX 76567
$215,000
- 3 Beds
- 3 Baths
- 2,533 sq. ft.
- Single family
- Pending
Listed by: kelly pickel
Office: coldwell banker realty-lakeway
MLS#:25009137
Source:TX_BCSR
Price summary
- Price:$215,000
- Price per sq. ft.:$84.88
About this home
This spacious 3-bedroom, 2.5-bath home offers a wealth of opportunity for those looking to make their mark. With a generous 2,500+ sq. ft. of living space, this home features a versatile floor plan, perfect for renovation or customization to suit your unique style. The expansive corner lot is framed by mature trees, providing a peaceful, private atmosphere, while the circular driveway offers ample parking and easy access. The 3-car garage and RV parking is a dream for anyone in need of extra storage space. While the home is in need of some TLC, it’s a true designer's canvas — ready for your vision to bring it back to its full potential. Whether you’re looking to restore its vintage charm or update with modern finishes, the possibilities are endless. Perfectly situated in the heart of Rockdale, this property offers both peace and convenience, with nearby schools, parks, and shopping just minutes away. Don’t miss the chance to transform this classic home into the masterpiece it was always meant to be!
Contact an agent
Home facts
- Year built:1971
- Listing ID #:25009137
- Added:85 day(s) ago
- Updated:November 15, 2025 at 09:06 AM
Rooms and interior
- Bedrooms:3
- Total bathrooms:3
- Full bathrooms:2
- Half bathrooms:1
- Living area:2,533 sq. ft.
Heating and cooling
- Cooling:Central Air, Electric
- Heating:Central, Electric
Structure and exterior
- Roof:Shingle
- Year built:1971
- Building area:2,533 sq. ft.
- Lot area:0.32 Acres
Utilities
- Water:Public, Water Available
- Sewer:Public Sewer, Sewer Available
Finances and disclosures
- Price:$215,000
- Price per sq. ft.:$84.88
New listings near 401 San Gabriel Street
- New
 $35,000Active0 Acres
$35,000Active0 Acres6077 Us Hwy 77 N, Rockdale, TX 76567
MLS# 1476002Listed by: TX REC LAND REAL ESTATE - New
 $399,000Active4 beds 2 baths2,336 sq. ft.
$399,000Active4 beds 2 baths2,336 sq. ft.132 Oak Park One, Rockdale, TX 76567
MLS# 3454399Listed by: EXP REALTY, LLC - New
 $346,500Active5 beds 2 baths2,016 sq. ft.
$346,500Active5 beds 2 baths2,016 sq. ft.196 Oak Park One, Rockdale, TX 76567
MLS# 3946336Listed by: FATHOM REALTY - New
 $550,000Active0 Acres
$550,000Active0 Acres1435 County Road 429, Rockdale, TX 76567
MLS# 7936236Listed by: WATTERS INTERNATIONAL REALTY - New
 $214,900Active3 beds 1 baths1,098 sq. ft.
$214,900Active3 beds 1 baths1,098 sq. ft.1403 Alcoa Ave, Rockdale, TX 76567
MLS# 6928110Listed by: OAKSTONE REAL ESTATE - New
 $275,000Active0 Acres
$275,000Active0 Acres1721 County Road 429, Rockdale, TX 76567
MLS# 1317882Listed by: WATTERS INTERNATIONAL REALTY - New
 $225,000Active0 Acres
$225,000Active0 Acres2151 Cr 429, Rockdale, TX 76567
MLS# 7897639Listed by: WATTERS INTERNATIONAL REALTY  $135,000Active0 Acres
$135,000Active0 AcresTBD County Road 322, Rockdale, TX 76567
MLS# 2823711Listed by: FATHOM REALTY $143,000Active2 beds 1 baths1,594 sq. ft.
$143,000Active2 beds 1 baths1,594 sq. ft.107 Elm Ave, Rockdale, TX 76567
MLS# 8077028Listed by: COLDWELL BANKER REALTY $154,900Pending5.57 Acres
$154,900Pending5.57 Acres11790 Silver Springs Road, Rockdale, TX 76567
MLS# 25011258Listed by: ORO REALTY
