113 Cherry Hills Drive, Rockport, TX 78382
Local realty services provided by:Better Homes and Gardens Real Estate Saenz & Associates
Listed by: lisa kliebert
Office: luce properties
MLS#:462723
Source:South Texas MLS
Price summary
- Price:$549,900
- Price per sq. ft.:$219.52
- Monthly HOA dues:$8.33
About this home
Welcome to this stately red brick beauty in the heart of Rockport Country Club; where timeless charm meets practical, modern living. With 3 bedrooms, 2.5 baths, and a spacious 3-car garage, plus a 100 sq ft workshop, this 2,835 sq ft home is both elegant and functional. The curb appeal is unmatched- classic and refined, with a beautifully manicured lawn, meticulous landscaping, mature live oaks, and full-length front and back porches that invite you to slow down and stay awhile. Set on an elevated foundation, the property offers peace of mind with a thoughtfully engineered drainage system (leach bed/sump pump to the street), auto irrigation fed by a private water well, and a gated pad with full water, sewer, and 30-amp hookups for boat or RV storage. The fish-cleaning station and boat storage are ideal for Rockport’s coastal lifestyle. Inside, the traditional layout includes the kitchen, living room, primary suite, and a recently added modern office retreat all on the main floor. This beautiful home is designed for easy everyday living. The kitchen features freshly painted cabinets, a built-in KitchenAid double oven, Jennair cooktop with grill and downdraft, wine chiller, and generous storage throughout. Upstairs, you will find two spacious bedrooms, a full bath, and a newly added 230 sq ft bonus room that is ideal for hobbies, guests, or a quiet hideaway. Every corner of this home has been thoughtfully designed with classic touches and practical upgrades, ready to welcome you home for years to come. This house is a MUST SEE!
Contact an agent
Home facts
- Year built:1990
- Listing ID #:462723
- Added:117 day(s) ago
- Updated:November 25, 2025 at 02:59 PM
Rooms and interior
- Bedrooms:3
- Total bathrooms:3
- Full bathrooms:2
- Half bathrooms:1
- Living area:2,505 sq. ft.
Heating and cooling
- Cooling:Central Air
- Heating:Central, Electric
Structure and exterior
- Roof:Shingle
- Year built:1990
- Building area:2,505 sq. ft.
- Lot area:0.28 Acres
Schools
- High school:RockportFulton
- Middle school:RockportFulton
- Elementary school:Live Oak
Utilities
- Water:Public, Water Available, Well
- Sewer:Public Sewer, Sewer Available
Finances and disclosures
- Price:$549,900
- Price per sq. ft.:$219.52
New listings near 113 Cherry Hills Drive
- New
 $259,900Active2 beds 2 baths918 sq. ft.
$259,900Active2 beds 2 baths918 sq. ft.1307 S Live Oak Street, Rockport, TX 78382
MLS# 77269856Listed by: RA BROKERS - New
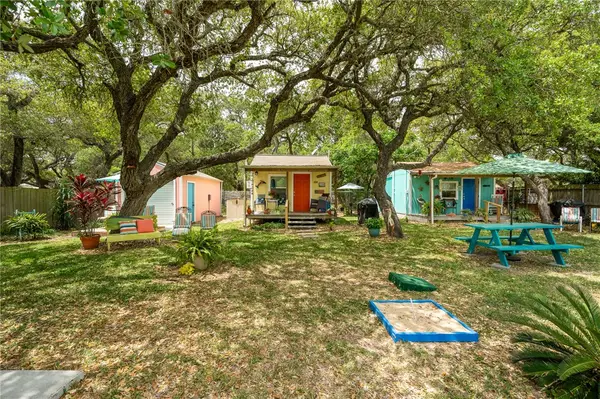 $250,000Active2 beds 2 baths433 sq. ft.
$250,000Active2 beds 2 baths433 sq. ft.2007 Highway 35, Rockport, TX 78382
MLS# 468175Listed by: DREAM TEAM REALTORS - New
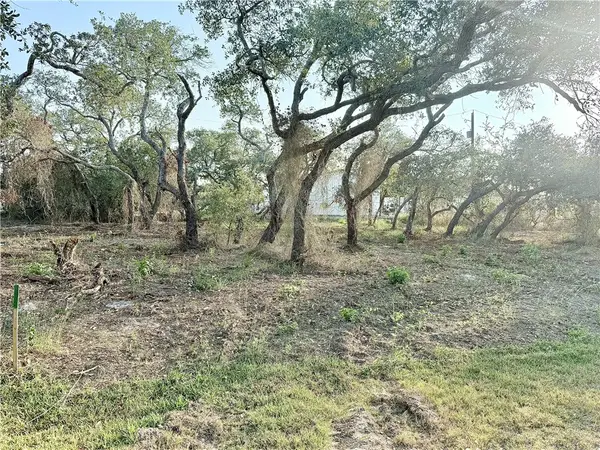 $16,000Active0.11 Acres
$16,000Active0.11 Acres555 Mesquite Tree Loop, Rockport, TX 78382
MLS# 468125Listed by: KUPER SOTHEBY'S INTL REALTY - New
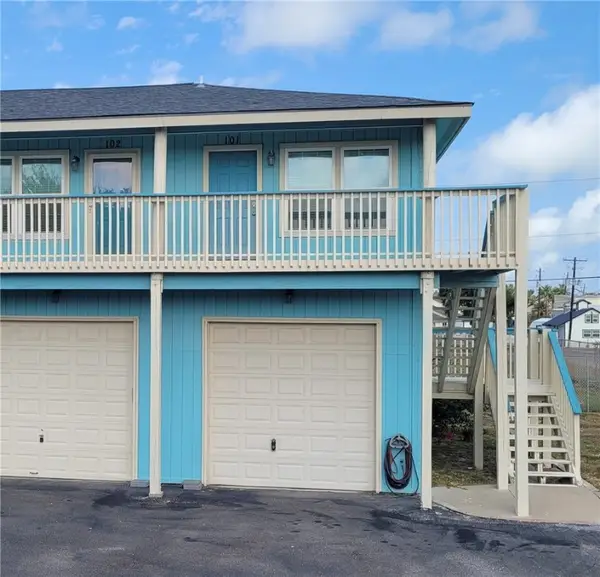 $199,900Active1 beds 2 baths450 sq. ft.
$199,900Active1 beds 2 baths450 sq. ft.1809 Hillcrest, Rockport, TX 78382
MLS# 467940Listed by: RE/MAX SECURITY REAL ESTATE - New
 $21,000Active0.11 Acres
$21,000Active0.11 Acres148 W Glen Oak Lane, Rockport, TX 78382
MLS# 38689983Listed by: RED DOOR REALTORS, LLC - New
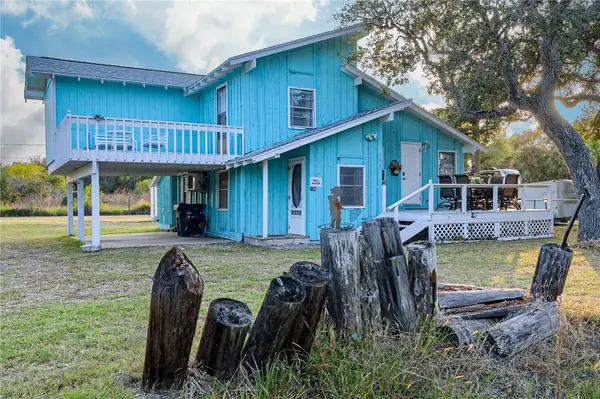 $200,000Active1 beds 2 baths1,028 sq. ft.
$200,000Active1 beds 2 baths1,028 sq. ft.134 Live Oak Street, Rockport, TX 78382
MLS# 467876Listed by: SPEARS & CO REAL ESTATE - New
 $275,000Active2 beds 2 baths1,231 sq. ft.
$275,000Active2 beds 2 baths1,231 sq. ft.156 Whistlers Cove Road, Rockport, TX 78382
MLS# 468055Listed by: SPEARS & CO REAL ESTATE - New
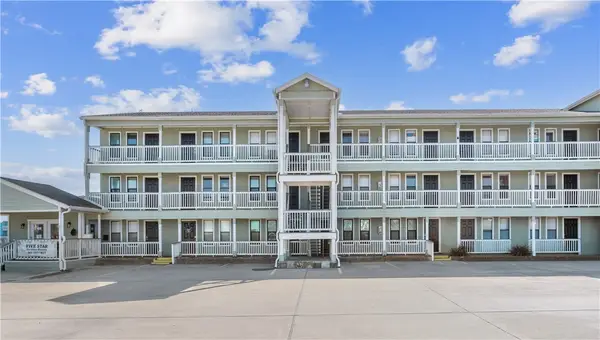 $195,000Active1 beds 1 baths455 sq. ft.
$195,000Active1 beds 1 baths455 sq. ft.2290 N Fulton Beach #212, Rockport, TX 78382
MLS# 468109Listed by: PRIME REAL ESTATE - New
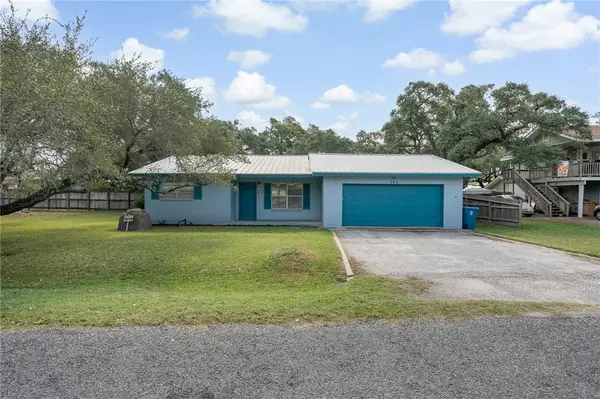 $399,000Active2 beds 2 baths1,500 sq. ft.
$399,000Active2 beds 2 baths1,500 sq. ft.302 Fulton Ave, Rockport, TX 78382
MLS# 468108Listed by: RE/MAX SECURITY REAL ESTATE - Open Sat, 3 to 5pmNew
 $600,000Active2 beds 3 baths2,666 sq. ft.
$600,000Active2 beds 3 baths2,666 sq. ft.2006 Crescent Court, Rockport, TX 78382
MLS# 468090Listed by: KUPER SOTHEBY'S INTL REALTY
