1730 Preakness Drive, Rockwall, TX 75032
Local realty services provided by:Better Homes and Gardens Real Estate Winans
1730 Preakness Drive,Rockwall, TX 75032
$390,000
- 4 Beds
- 2 Baths
- 2,171 sq. ft.
- Single family
- Pending
Listed by: shaun walding214-818-4147
Office: re/max dfw associates
MLS#:21119677
Source:GDAR
Price summary
- Price:$390,000
- Price per sq. ft.:$179.64
- Monthly HOA dues:$79.17
About this home
Immaculate property adjacent to a greenbelt in the highly desirable Rockwall Independent School District. The striking architecture features a rock and stone rotunda porch that warmly welcomes you. Upon entering, you'll notice the tray ceiling and picturesque views of the greenbelt from the backyard. The expansive living area is ideal for hosting gatherings. This home is enhanced by crown molding and recessed lighting, which contribute to its contemporary charm. The kitchen is a standout, equipped with custom 42-inch cabinets, granite countertops, an oversized island breakfast bar with seating, and a gas cooktop. The layout promotes an open concept between the living and kitchen spaces. Generously sized bedrooms are found throughout, with the primary suite thoughtfully positioned away from the guest bedrooms. The primary suite boasts lovely views of the backyard, an en suite bathroom featuring a double vanity, separate shower and a jetted tub for ultimate relaxation, and a spacious walk-in closet that offers plenty of storage for your belongings. Great property in a convenient and quiet neighborhood!
Contact an agent
Home facts
- Year built:2015
- Listing ID #:21119677
- Added:271 day(s) ago
- Updated:December 14, 2025 at 08:13 AM
Rooms and interior
- Bedrooms:4
- Total bathrooms:2
- Full bathrooms:2
- Living area:2,171 sq. ft.
Heating and cooling
- Cooling:Ceiling Fans, Central Air, Electric
- Heating:Central, Fireplaces, Natural Gas
Structure and exterior
- Roof:Composition
- Year built:2015
- Building area:2,171 sq. ft.
- Lot area:0.14 Acres
Schools
- High school:Heath
- Middle school:Herman E Utley
- Elementary school:Dorris Jones
Finances and disclosures
- Price:$390,000
- Price per sq. ft.:$179.64
- Tax amount:$6,971
New listings near 1730 Preakness Drive
- New
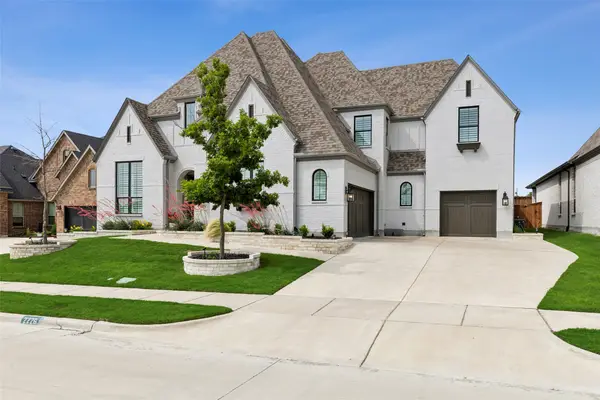 $899,500Active4 beds 5 baths4,054 sq. ft.
$899,500Active4 beds 5 baths4,054 sq. ft.2226 Randas Way, Rockwall, TX 75087
MLS# 21131627Listed by: REDFIN CORPORATION - New
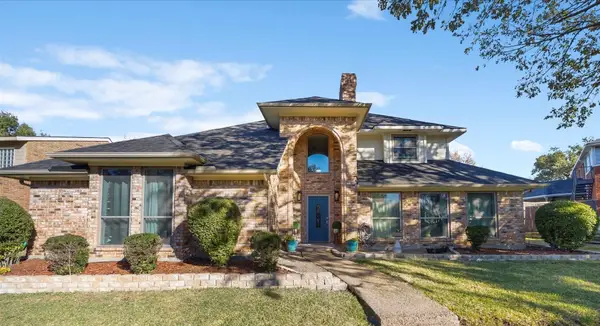 $465,000Active3 beds 3 baths2,314 sq. ft.
$465,000Active3 beds 3 baths2,314 sq. ft.206 Tanya Drive, Rockwall, TX 75087
MLS# 21128905Listed by: KELLER WILLIAMS ROCKWALL - New
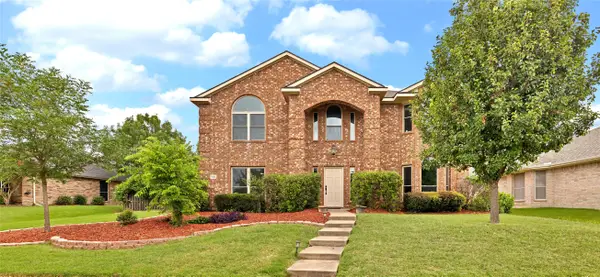 $400,000Active4 beds 3 baths2,560 sq. ft.
$400,000Active4 beds 3 baths2,560 sq. ft.1645 Ashbourne Drive, Rockwall, TX 75087
MLS# 21130811Listed by: MONUMENT REALTY - New
 $480,000Active3 beds 3 baths2,032 sq. ft.
$480,000Active3 beds 3 baths2,032 sq. ft.1109 Bayshore Drive, Rockwall, TX 75087
MLS# 21131028Listed by: SOUTHERN HILLS REALTY - New
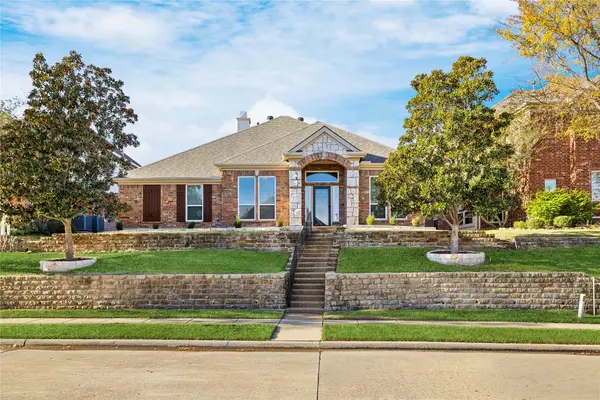 $439,999Active3 beds 3 baths2,705 sq. ft.
$439,999Active3 beds 3 baths2,705 sq. ft.2175 Hillcroft Drive, Rockwall, TX 75087
MLS# 21131504Listed by: FAIR DEAL REALTY - New
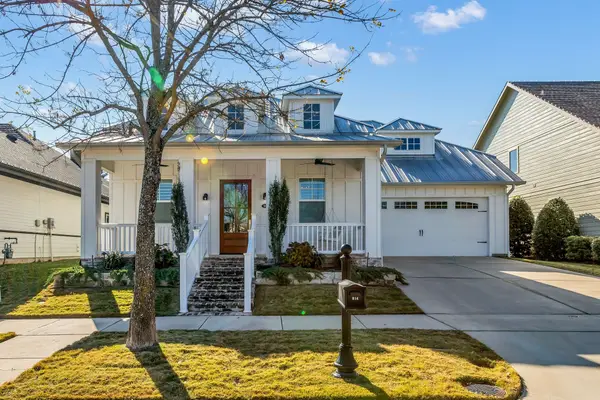 $625,000Active2 beds 2 baths2,017 sq. ft.
$625,000Active2 beds 2 baths2,017 sq. ft.914 Ivy Lane, Rockwall, TX 75087
MLS# 21130982Listed by: COLDWELL BANKER APEX, REALTORS - Open Sun, 1 to 3pmNew
 $550,000Active3 beds 2 baths2,012 sq. ft.
$550,000Active3 beds 2 baths2,012 sq. ft.1202 Ridge Road, Rockwall, TX 75087
MLS# 21128850Listed by: DIVINE PREMIER PROPERTIES - New
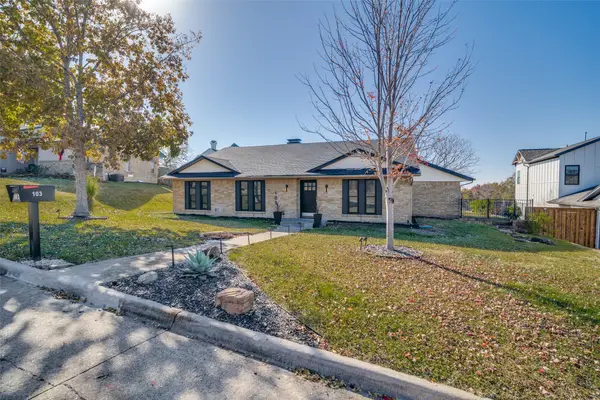 $459,000Active3 beds 3 baths2,138 sq. ft.
$459,000Active3 beds 3 baths2,138 sq. ft.103 Becky Lane, Rockwall, TX 75087
MLS# 21130335Listed by: EXP REALTY - New
 $360,000Active4 beds 3 baths2,642 sq. ft.
$360,000Active4 beds 3 baths2,642 sq. ft.2937 Wild Oak Lane, Rockwall, TX 75032
MLS# 21124180Listed by: KELLER WILLIAMS ROCKWALL - New
 $439,000Active4 beds 3 baths2,002 sq. ft.
$439,000Active4 beds 3 baths2,002 sq. ft.207 Joe White Street, Rockwall, TX 75087
MLS# 21129696Listed by: COMPASS RE TEXAS, LLC.
