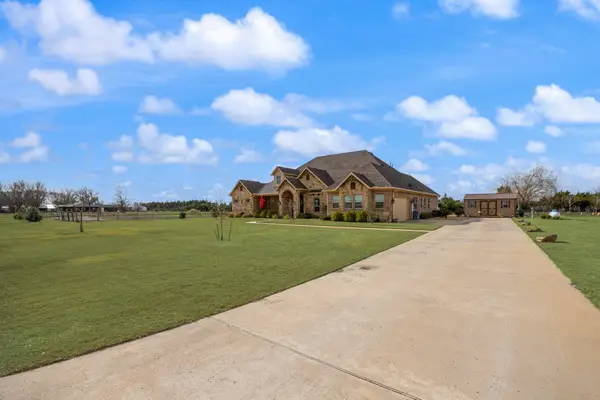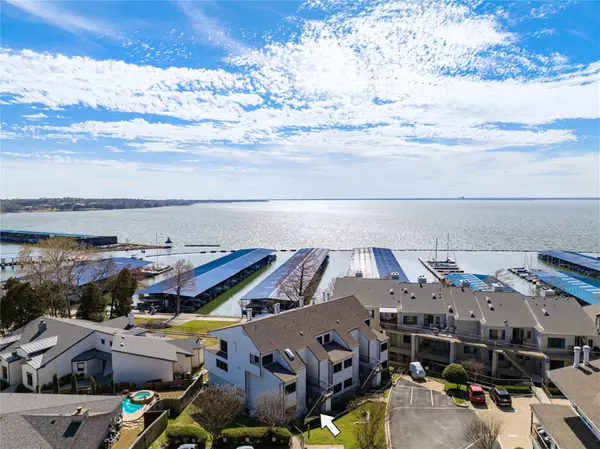1842 Costa Verde Drive, Rockwall, TX 75032
Local realty services provided by:Better Homes and Gardens Real Estate Rhodes Realty
Listed by: ashley yoder
Office: castlerock realty, llc.
MLS#:21106304
Source:GDAR
Price summary
- Price:$655,000
- Price per sq. ft.:$217.97
- Monthly HOA dues:$78
About this home
Entering this grand home, you are met with the large, secluded study room that you can transform into a guest suite with adjoining bathroom, Across from your sweeping staircase lies a convenient downstairs powder room, your walk-in utility room, and entry to your two-car garage. The heart of the home holds your two-story family room with a fireplace, and your combined kitchen and dining room space. Your kitchen is filled with luxury features like granite countertops, industry-leading appliances, and a large walk-in pantry. Completing the first floor is your private master bedroom that you can add bay windows to, if you prefer. The master bathroom features dual separate vanities and sinks, a luxury bath with stand-alone shower, and a sprawling walk-in closet. Head up the grand staircase where you will find a gameroom that is open to the below family room and an attached media room, you are met with the three remaining bedrooms and two full bathrooms.
Contact an agent
Home facts
- Year built:2025
- Listing ID #:21106304
- Added:104 day(s) ago
- Updated:February 23, 2026 at 08:49 PM
Rooms and interior
- Bedrooms:4
- Total bathrooms:4
- Full bathrooms:3
- Half bathrooms:1
- Living area:3,005 sq. ft.
Heating and cooling
- Cooling:Ceiling Fans, Central Air, Gas
- Heating:Central, Fireplaces, Humidity Control
Structure and exterior
- Roof:Composition
- Year built:2025
- Building area:3,005 sq. ft.
- Lot area:0.19 Acres
Schools
- High school:Rockwall-Heath
- Middle school:Ursula Rakow
- Elementary school:Sharon Shannon
Finances and disclosures
- Price:$655,000
- Price per sq. ft.:$217.97
New listings near 1842 Costa Verde Drive
- Open Sat, 9am to 3pmNew
 $1,100,000Active4 beds 5 baths3,286 sq. ft.
$1,100,000Active4 beds 5 baths3,286 sq. ft.384 Edwards Road, Rockwall, TX 75032
MLS# 21180584Listed by: CATTELL REAL ESTATE GROUP  $398,990Pending4 beds 3 baths2,704 sq. ft.
$398,990Pending4 beds 3 baths2,704 sq. ft.5064 Picasso Road, Fate, TX 75189
MLS# 21049145Listed by: KELLER WILLIAMS REALTY DPR- New
 $900,000Active3 beds 3 baths2,993 sq. ft.
$900,000Active3 beds 3 baths2,993 sq. ft.729 Meadow Drive, Rockwall, TX 75032
MLS# 21186672Listed by: COLDWELL BANKER REALTY FRISCO - New
 $510,000Active4 beds 3 baths2,422 sq. ft.
$510,000Active4 beds 3 baths2,422 sq. ft.672 Channel Ridge Drive, Rockwall, TX 75087
MLS# 21187100Listed by: XC REALTY - New
 $895,000Active4 beds 3 baths3,812 sq. ft.
$895,000Active4 beds 3 baths3,812 sq. ft.1998 Mcdonald Road, Rockwall, TX 75032
MLS# 21187135Listed by: DAVID GRIFFIN & COMPANY - New
 $324,900Active3 beds 2 baths1,360 sq. ft.
$324,900Active3 beds 2 baths1,360 sq. ft.503 Rogers Way, Rockwall, TX 75087
MLS# 21186887Listed by: ONWARDTX REAL ESTATE ADVISORS - New
 $220,000Active1 beds 1 baths892 sq. ft.
$220,000Active1 beds 1 baths892 sq. ft.436 Yacht Club Drive #A, Rockwall, TX 75032
MLS# 21186924Listed by: REGAL, REALTORS - New
 $499,900Active3 beds 2 baths2,441 sq. ft.
$499,900Active3 beds 2 baths2,441 sq. ft.1205 Crestcove Drive, Rockwall, TX 75087
MLS# 21176278Listed by: KELLER WILLIAMS REALTY - New
 $320,000Active4 beds 3 baths2,220 sq. ft.
$320,000Active4 beds 3 baths2,220 sq. ft.464 Bass Road, Rockwall, TX 75032
MLS# 21164665Listed by: EXP REALTY, LLC - New
 $359,900Active4 beds 2 baths1,905 sq. ft.
$359,900Active4 beds 2 baths1,905 sq. ft.510 Bending Oaks Trail, Rockwall, TX 75087
MLS# 21170375Listed by: LEGACY & CO. REAL ESTATE LLC

