2606 Lasalle Drive, Rockwall, TX 75032
Local realty services provided by:Better Homes and Gardens Real Estate Edwards & Associates
Listed by: marsha ashlock817-288-5510
Office: visions realty & investments
MLS#:21037567
Source:GDAR
Price summary
- Price:$619,990
- Price per sq. ft.:$164.28
- Monthly HOA dues:$62.5
About this home
Everyone’s Favorite Front Elevation! Warm and inviting yet completely private, 72’ wide at the curb- this lot gives a grand appearance with the coveted Bellflower II D elevation that everyone wants- within the actual city limits of Rockwall! This expansive 2 story features multigenerational living that includes 2 full primary suites (both on the first floor with enlarged walk-in showers) and loads of living space. 5 Enormous bedrooms, 4.5 baths, study, formal dining, and game room! Personal space for everyone as well as space for entertaining. The timeless design of this home features blonde Champagne Shaker cabinets, quartz countertops, and beautiful Sand Pearl Oak RevWood flooring all throughout the 1st floor. Deluxe Kitchen with built in stainless gas appliances which adjoin the 18’ vaulted cathedral ceilings of the family room and dining. With the family room’s sprawling picture windows filling the space with natural light, and overlooking a backyard that is ready for BBQ, this layout is ideal for gatherings.
Bonus features include stone to ceiling fireplace, Jack-and-Jill Bath, cozy window seats, added iron railing at entry overlook, blinds, gutters, and so much more. Enjoy lake life in Rockwall (A+ Rated Schools) with only a 1.58% tax rate. No MUD, No PID, and only 30 minutes to Downtown Dallas!
Contact an agent
Home facts
- Year built:2025
- Listing ID #:21037567
- Added:142 day(s) ago
- Updated:January 10, 2026 at 01:10 PM
Rooms and interior
- Bedrooms:5
- Total bathrooms:5
- Full bathrooms:4
- Half bathrooms:1
- Living area:3,774 sq. ft.
Heating and cooling
- Cooling:Ceiling Fans, Central Air, Electric, Zoned
- Heating:Central, Fireplaces, Natural Gas, Zoned
Structure and exterior
- Roof:Composition
- Year built:2025
- Building area:3,774 sq. ft.
- Lot area:0.2 Acres
Schools
- High school:Heath
- Middle school:Cain
- Elementary school:Sharon Shannon
Finances and disclosures
- Price:$619,990
- Price per sq. ft.:$164.28
New listings near 2606 Lasalle Drive
- New
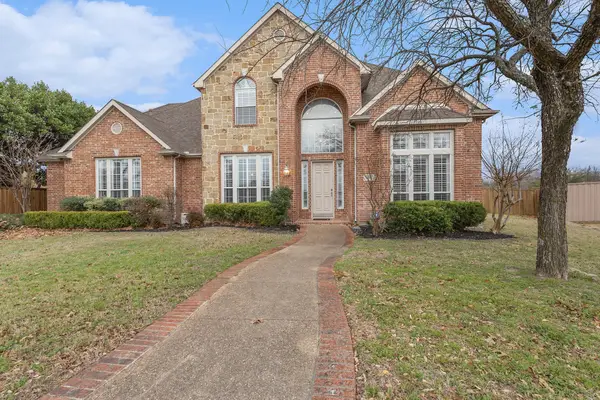 $625,000Active4 beds 4 baths3,889 sq. ft.
$625,000Active4 beds 4 baths3,889 sq. ft.1215 Shores Boulevard, Rockwall, TX 75087
MLS# 21133711Listed by: ORCHARD BROKERAGE - New
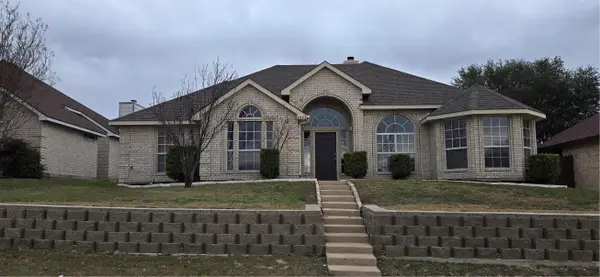 $359,900Active3 beds 2 baths1,803 sq. ft.
$359,900Active3 beds 2 baths1,803 sq. ft.2953 Firewheel Drive, Rockwall, TX 75032
MLS# 21149231Listed by: COUCH REALTY, INC. - New
 $289,900Active3 beds 2 baths1,973 sq. ft.
$289,900Active3 beds 2 baths1,973 sq. ft.1693 Westbury Drive, Rockwall, TX 75032
MLS# 21147661Listed by: KELLER WILLIAMS REALTY ALLEN - New
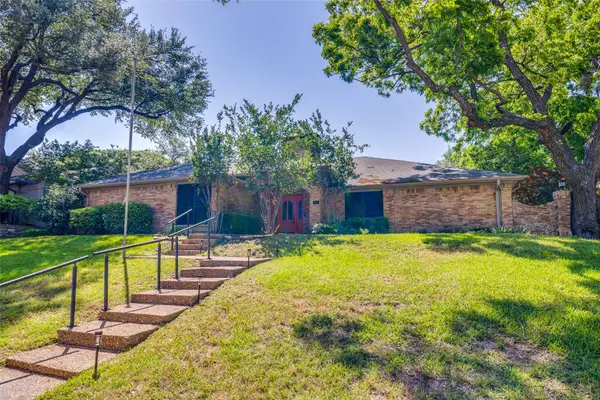 $419,500Active4 beds 3 baths2,778 sq. ft.
$419,500Active4 beds 3 baths2,778 sq. ft.1950 Hidden Valley, Rockwall, TX 75087
MLS# 21149690Listed by: REGAL, REALTORS - Open Sat, 1 to 3pmNew
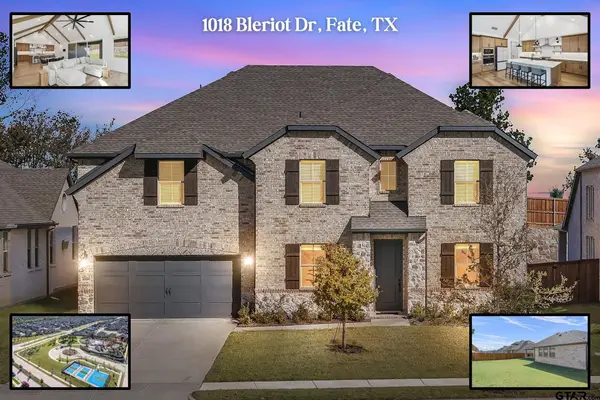 $645,000Active5 beds 5 baths3,911 sq. ft.
$645,000Active5 beds 5 baths3,911 sq. ft.1018 Bleriot Drive, Rockwall, TX 75087
MLS# 26000443Listed by: RE/MAX LANDMARK - New
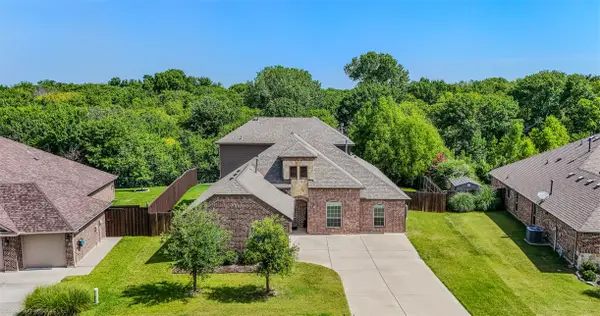 $560,000Active4 beds 3 baths3,193 sq. ft.
$560,000Active4 beds 3 baths3,193 sq. ft.1006 Lombard Drive, Rockwall, TX 75087
MLS# 21149527Listed by: EBBY HALLIDAY, REALTORS - New
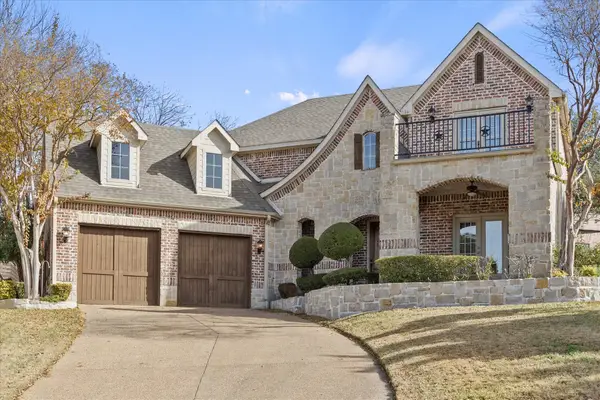 $575,000Active4 beds 3 baths2,923 sq. ft.
$575,000Active4 beds 3 baths2,923 sq. ft.106 Weatherly Circle, Rockwall, TX 75032
MLS# 21136989Listed by: COLDWELL BANKER REALTY - New
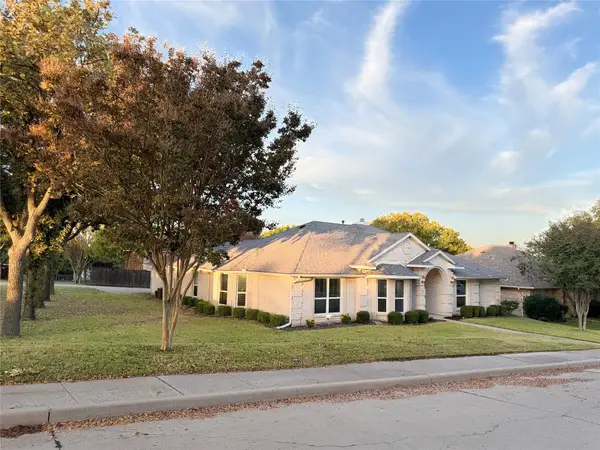 $413,500Active4 beds 3 baths2,546 sq. ft.
$413,500Active4 beds 3 baths2,546 sq. ft.1000 Midnight Pass, Rockwall, TX 75087
MLS# 21148444Listed by: COLDWELL BANKER REALTY - New
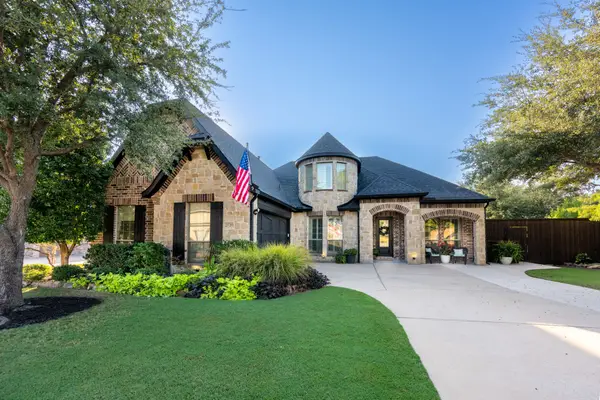 $624,900Active4 beds 3 baths2,716 sq. ft.
$624,900Active4 beds 3 baths2,716 sq. ft.2720 Courtland Way, Rockwall, TX 75032
MLS# 21148347Listed by: KELLER WILLIAMS ROCKWALL - New
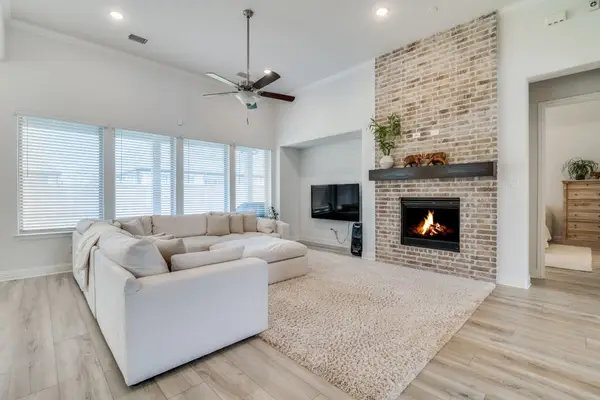 $645,000Active4 beds 3 baths2,762 sq. ft.
$645,000Active4 beds 3 baths2,762 sq. ft.1721 Gem Drive, Rockwall, TX 75087
MLS# 21149070Listed by: JPAR - PLANO
