401 Willowcrest, Rockwall, TX 75032
Local realty services provided by:Better Homes and Gardens Real Estate Lindsey Realty
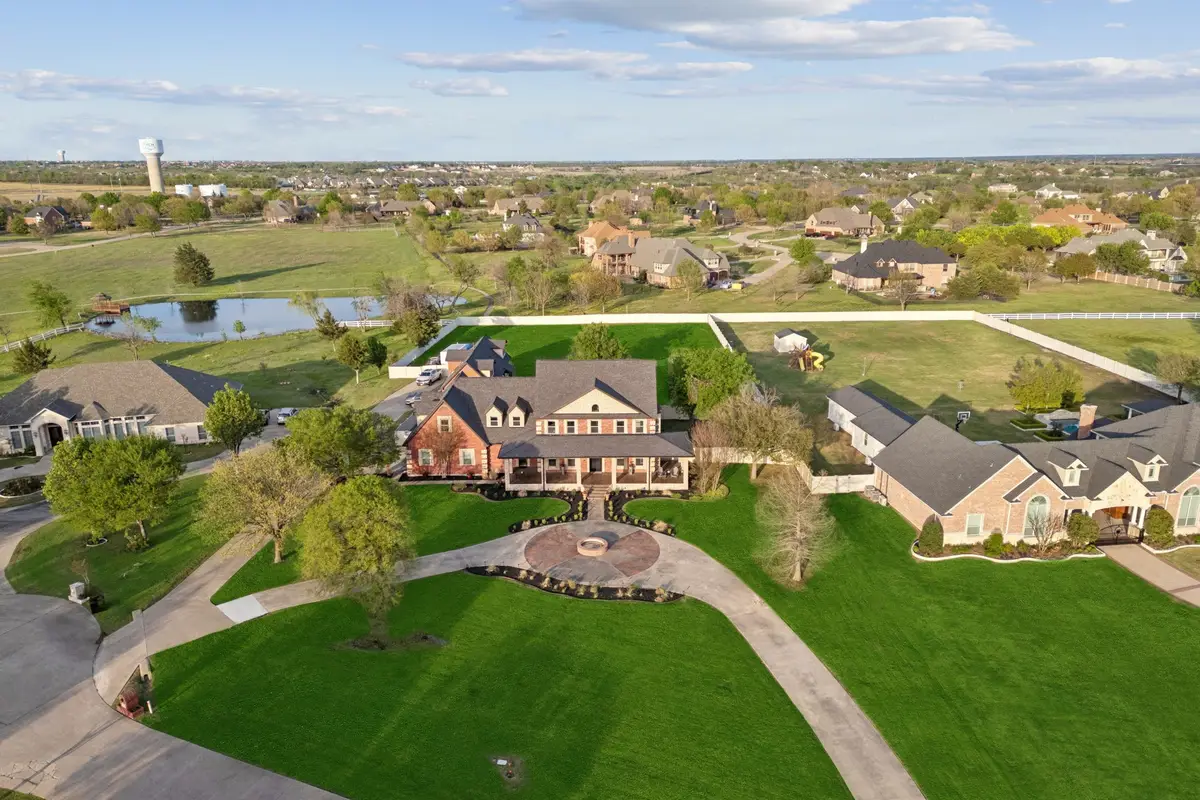
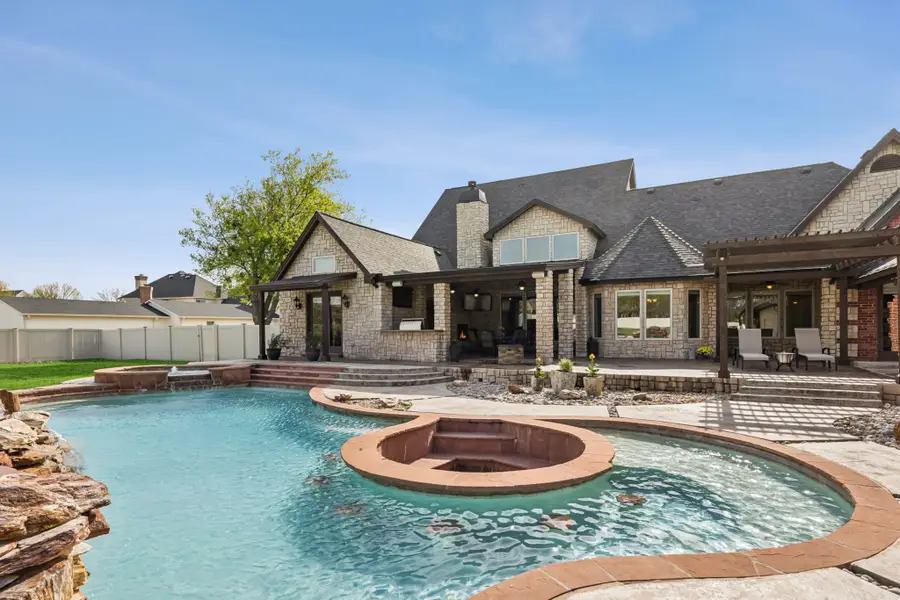
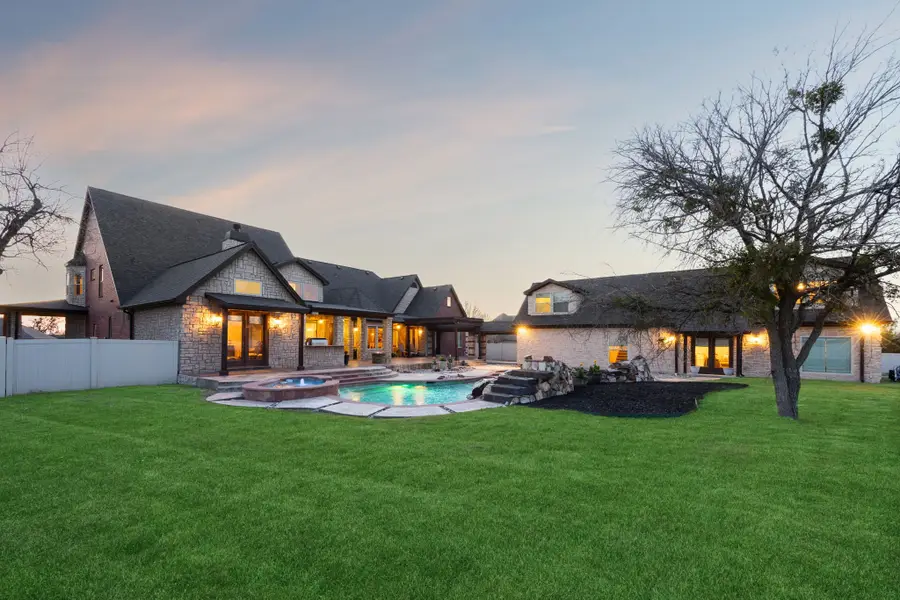
Listed by:carley newlin806-543-1125
Office:coldwell banker apex, realtors
MLS#:20881351
Source:GDAR
Price summary
- Price:$1,549,000
- Price per sq. ft.:$282.36
- Monthly HOA dues:$25
About this home
Refined Texas Elegance Meets Luxurious Functionality! Step into a world where sophisticated design & upscale versatility converge in this exquisite 7,000+ sq ft custom estate, crafted for luxurious living & seamless multi-generational comfort. Nestled on a peaceful 1.7-acre cul-de-sac with mature trees & a fully fenced backyard, this property offers privacy & prestige. The main residence features 5 spacious bedrooms, each with ample closet space, 3 full bathrooms, 2 half baths, & thoughtful storage throughout. From the moment you arrive, the home makes a statement: a stately front door, circular drive, & wraparound porch framed by lush landscaping exude warm Texas charm. Inside, dramatic stone columns, soaring ceilings, hand-scraped wood floors, & a grand staircase create a striking first impression. The gourmet kitchen is a dream for any culinary enthusiast, with double ovens, custom cabinetry, built-in wine storage, & a large island with views of the indoor & outdoor living areas. Designed for daily living & entertaining, the home includes a butler’s pantry, separate service entrance, & formal & casual dining spaces with panoramic backyard views. The primary suite is a serene sanctuary with vaulted ceilings, exposed beams, a cozy fireplace, & private patio access. The attached spa-inspired bath features a soaking tub, oversized shower, dual vanities, & refined finishes. A secondary suite provides privacy & comfort with a walk-in closet, en suite bath, & patio access—ideal for guests or multigenerational living. Upstairs offers 3 bedrooms, a private office, a game room, & media room for work, play, & relaxation. The detached 2-bed, 2-bath guest house has a full kitchen, laundry, living area, garage, & separate utilities—perfect for guests, in-laws, or rental income. Outdoor amenities include a resort-style pool & spa, swim-up bar, fire pit, kitchen, & covered patio for entertaining under the stars. This is more than a home—it’s a legacy in the making.
Contact an agent
Home facts
- Year built:1997
- Listing Id #:20881351
- Added:133 day(s) ago
- Updated:August 14, 2025 at 11:37 AM
Rooms and interior
- Bedrooms:5
- Total bathrooms:5
- Full bathrooms:3
- Half bathrooms:2
- Living area:5,486 sq. ft.
Heating and cooling
- Cooling:Ceiling Fans, Central Air
- Heating:Central, Fireplaces
Structure and exterior
- Roof:Composition
- Year built:1997
- Building area:5,486 sq. ft.
- Lot area:1.72 Acres
Schools
- High school:Heath
- Middle school:Cain
- Elementary school:Dorothy Smith Pullen
Finances and disclosures
- Price:$1,549,000
- Price per sq. ft.:$282.36
- Tax amount:$18,954
New listings near 401 Willowcrest
- New
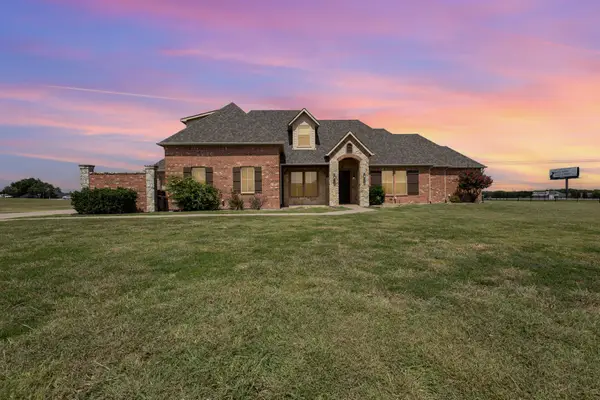 $789,900Active4 beds 4 baths3,229 sq. ft.
$789,900Active4 beds 4 baths3,229 sq. ft.123 Ranch House Road, Rockwall, TX 75032
MLS# 21019676Listed by: COMPASS RE TEXAS, LLC. - New
 $399,000Active3 beds 2 baths1,973 sq. ft.
$399,000Active3 beds 2 baths1,973 sq. ft.2185 Crestlake Drive, Rockwall, TX 75087
MLS# 21021229Listed by: C21 FINE HOMES JUDGE FITE - Open Sun, 2 to 4pmNew
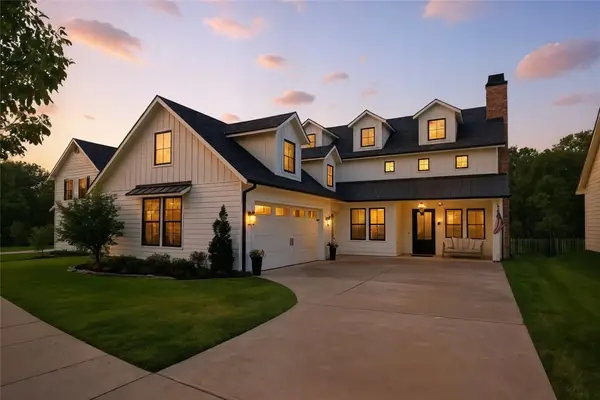 $1,100,000Active3 beds 3 baths3,440 sq. ft.
$1,100,000Active3 beds 3 baths3,440 sq. ft.868 Park Place Boulevard, Rockwall, TX 75087
MLS# 21027538Listed by: KELLER WILLIAMS REALTY - Open Sat, 1 to 3pmNew
 $530,000Active4 beds 3 baths2,862 sq. ft.
$530,000Active4 beds 3 baths2,862 sq. ft.1520 Ashbourne Drive, Rockwall, TX 75087
MLS# 21031782Listed by: COLDWELL BANKER APEX, REALTORS - New
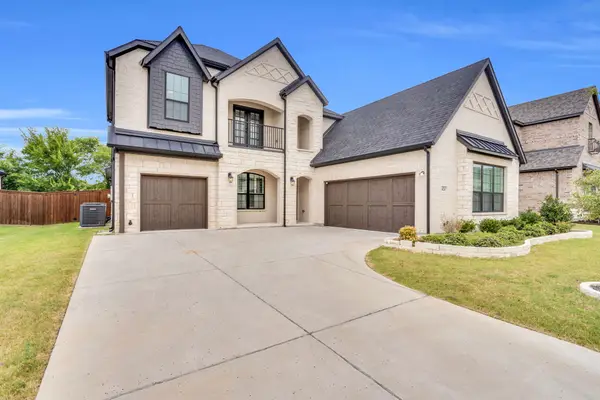 $732,500Active5 beds 6 baths3,761 sq. ft.
$732,500Active5 beds 6 baths3,761 sq. ft.624 Singing Water Drive, Rockwall, TX 75087
MLS# 21032904Listed by: INFINITY REALTY GROUP OF TEXAS - New
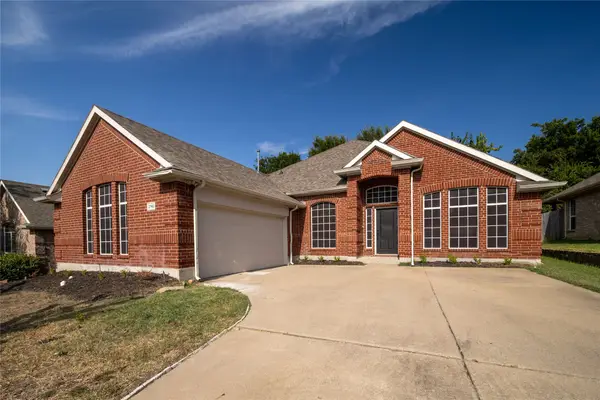 $400,000Active3 beds 3 baths2,190 sq. ft.
$400,000Active3 beds 3 baths2,190 sq. ft.2740 Fern Valley Lane, Rockwall, TX 75087
MLS# 21021498Listed by: HOME CAPITAL REALTY LLC - New
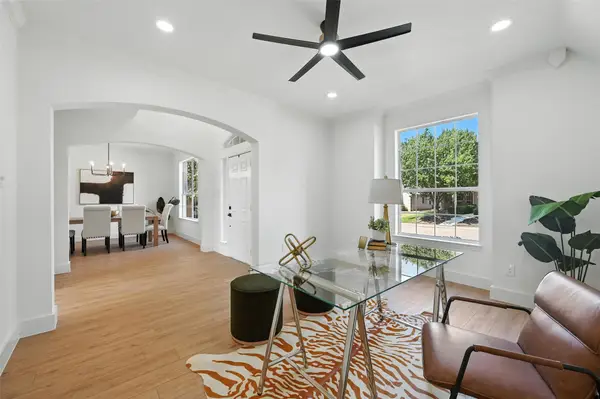 $575,000Active4 beds 3 baths2,852 sq. ft.
$575,000Active4 beds 3 baths2,852 sq. ft.1868 Oak Bend Drive, Rockwall, TX 75087
MLS# 21028575Listed by: REAL BROKER, LLC - New
 $625,000Active4 beds 5 baths3,761 sq. ft.
$625,000Active4 beds 5 baths3,761 sq. ft.439 Montrose Drive, Rockwall, TX 75087
MLS# 21030300Listed by: KELLER WILLIAMS ROCKWALL - Open Sat, 12 to 2pmNew
 $645,000Active4 beds 3 baths2,699 sq. ft.
$645,000Active4 beds 3 baths2,699 sq. ft.843 Canterbury Drive, Rockwall, TX 75032
MLS# 21031092Listed by: LIVV REAL ESTATE, LLC - New
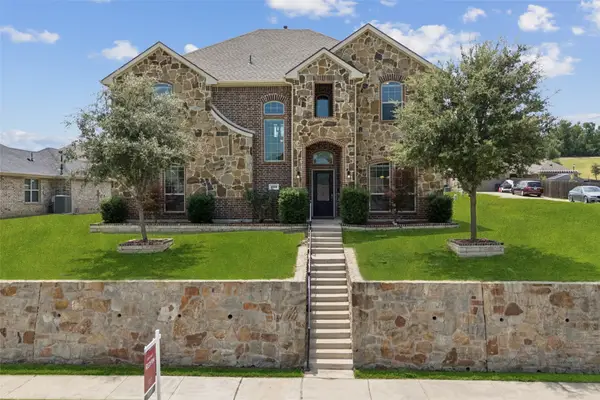 $614,000Active5 beds 4 baths3,321 sq. ft.
$614,000Active5 beds 4 baths3,321 sq. ft.1015 Lombard Drive, Rockwall, TX 75087
MLS# 21022925Listed by: REDFIN CORPORATION

