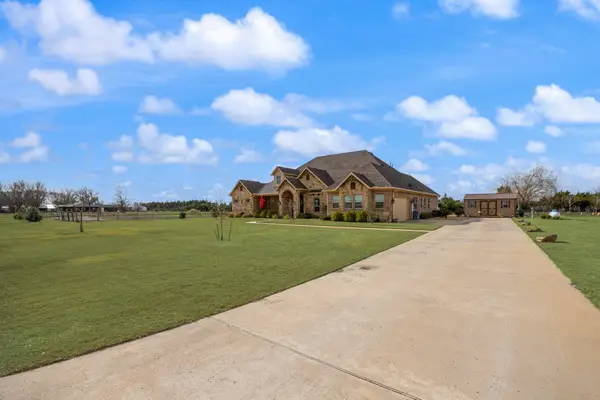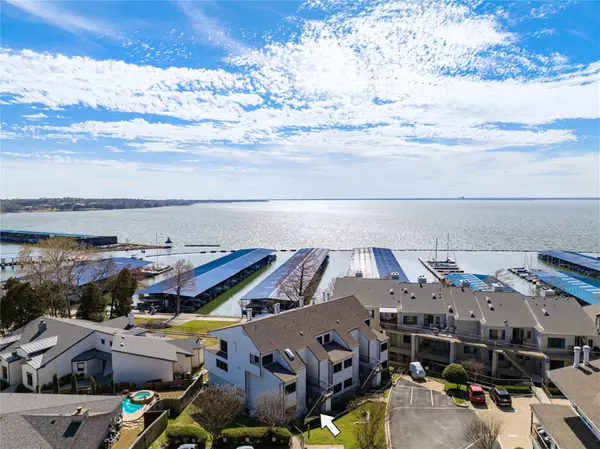452 Yacht Club Drive #A, Rockwall, TX 75032
Local realty services provided by:Better Homes and Gardens Real Estate Edwards & Associates
Listed by: patty turner, vickie daniels-dotson972-772-7000
Office: keller williams rockwall
MLS#:21023277
Source:GDAR
Price summary
- Price:$247,500
- Price per sq. ft.:$216.91
- Monthly HOA dues:$400
About this home
Discover the epitome of lakeside living in this stunning waterfront condo, perfectly positioned with direct access to a marina. Step out through the sliding glass doors to embrace breathtaking views and immediate entry to your boat for leisurely cruises around the lake. This beautifully designed condo features one bedroom with an en suite bath, complete with a luxurious soaking tub, a large walk-in shower, and dual sinks.
The kitchen is thoughtfully arranged for culinary enthusiasts, offering abundant storage and a convenient pantry. The family room is a tranquil retreat with sweeping views of the waterfront, enhanced by a stylish wet bar with shelving and ample storage, perfect for entertaining. A separate area behind the family room includes a Murphy bed, providing a versatile space for guests. Property has one large assigned and one unassigned parking space.
Contact an agent
Home facts
- Year built:1990
- Listing ID #:21023277
- Added:200 day(s) ago
- Updated:February 22, 2026 at 08:16 AM
Rooms and interior
- Bedrooms:1
- Total bathrooms:2
- Full bathrooms:1
- Half bathrooms:1
- Living area:1,141 sq. ft.
Heating and cooling
- Cooling:Central Air, Electric
- Heating:Central, Electric
Structure and exterior
- Year built:1990
- Building area:1,141 sq. ft.
- Lot area:0.03 Acres
Schools
- High school:Heath
- Middle school:Cain
- Elementary school:Dorothy Smith Pullen
Finances and disclosures
- Price:$247,500
- Price per sq. ft.:$216.91
- Tax amount:$4,171
New listings near 452 Yacht Club Drive #A
- Open Sun, 12 to 6pm
 $398,990Pending4 beds 3 baths2,704 sq. ft.
$398,990Pending4 beds 3 baths2,704 sq. ft.5064 Picasso Road, Fate, TX 75189
MLS# 21049145Listed by: KELLER WILLIAMS REALTY DPR - New
 $900,000Active3 beds 3 baths2,993 sq. ft.
$900,000Active3 beds 3 baths2,993 sq. ft.729 Meadow Drive, Rockwall, TX 75032
MLS# 21186672Listed by: COLDWELL BANKER REALTY FRISCO - New
 $510,000Active4 beds 3 baths2,422 sq. ft.
$510,000Active4 beds 3 baths2,422 sq. ft.672 Channel Ridge Drive, Rockwall, TX 75087
MLS# 21187100Listed by: XC REALTY - New
 $895,000Active4 beds 3 baths3,812 sq. ft.
$895,000Active4 beds 3 baths3,812 sq. ft.1998 Mcdonald Road, Rockwall, TX 75032
MLS# 21187135Listed by: DAVID GRIFFIN & COMPANY - New
 $324,900Active3 beds 2 baths1,360 sq. ft.
$324,900Active3 beds 2 baths1,360 sq. ft.503 Rogers Way, Rockwall, TX 75087
MLS# 21186887Listed by: ONWARDTX REAL ESTATE ADVISORS - New
 $220,000Active1 beds 1 baths892 sq. ft.
$220,000Active1 beds 1 baths892 sq. ft.436 Yacht Club Drive #A, Rockwall, TX 75032
MLS# 21186924Listed by: REGAL, REALTORS - New
 $499,900Active3 beds 2 baths2,441 sq. ft.
$499,900Active3 beds 2 baths2,441 sq. ft.1205 Crestcove Drive, Rockwall, TX 75087
MLS# 21176278Listed by: KELLER WILLIAMS REALTY - New
 $320,000Active4 beds 3 baths2,220 sq. ft.
$320,000Active4 beds 3 baths2,220 sq. ft.464 Bass Road, Rockwall, TX 75032
MLS# 21164665Listed by: EXP REALTY, LLC - New
 $359,900Active4 beds 2 baths1,905 sq. ft.
$359,900Active4 beds 2 baths1,905 sq. ft.510 Bending Oaks Trail, Rockwall, TX 75087
MLS# 21170375Listed by: LEGACY & CO. REAL ESTATE LLC - New
 $653,000Active4 beds 4 baths3,222 sq. ft.
$653,000Active4 beds 4 baths3,222 sq. ft.1318 Middleton Drive, Rockwall, TX 75087
MLS# 21184468Listed by: COLDWELL BANKER APEX, REALTORS

