544 Yacht Club Drive, Rockwall, TX 75032
Local realty services provided by:Better Homes and Gardens Real Estate Rhodes Realty
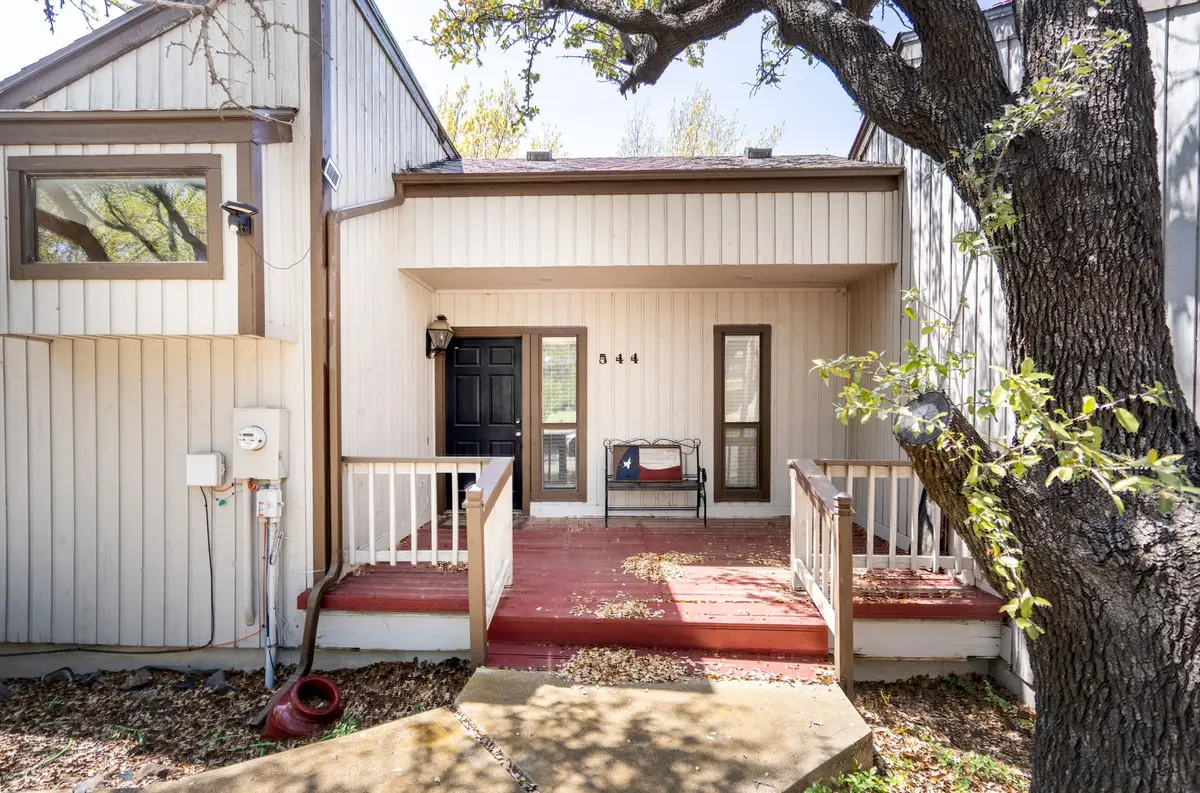
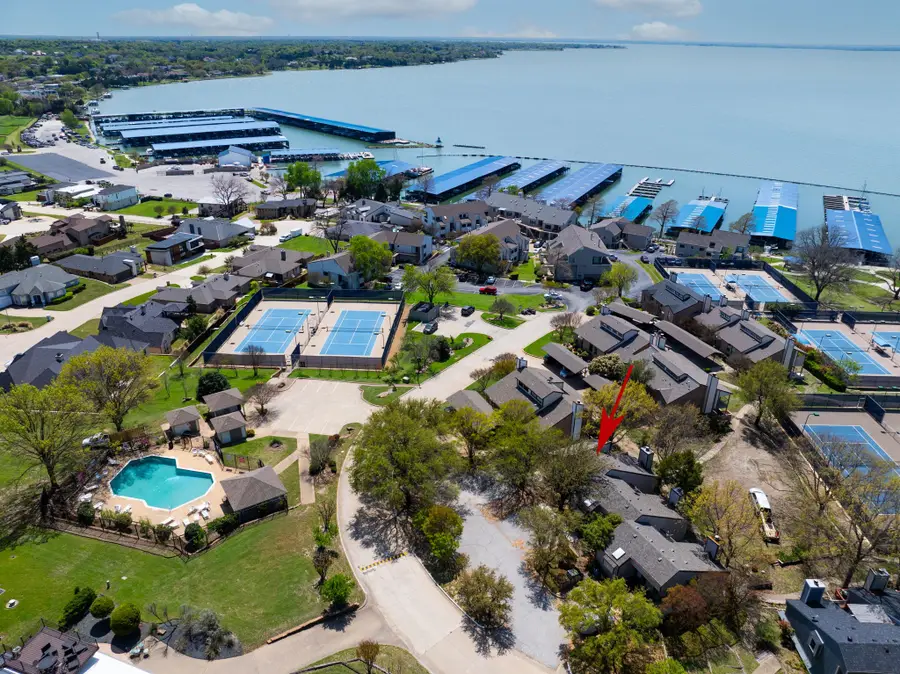
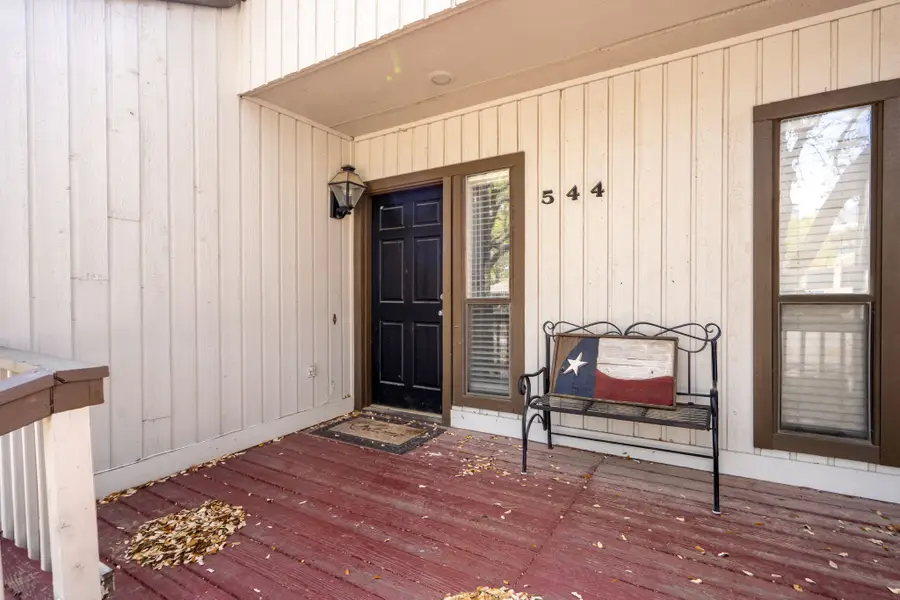
Listed by:tommy mcmahan972-771-6970
Office:regal, realtors
MLS#:20889291
Source:GDAR
Price summary
- Price:$250,000
- Price per sq. ft.:$164.91
- Monthly HOA dues:$224
About this home
This charming townhome in the gated community of Chandler’s Landing offers comfort and convenience. With one bedroom and two full bathrooms, the home features vaulted ceilings and an open floor plan that creates a bright atmosphere.
Upon entering the second floor, you are welcomed by a spacious entryway. The master suite has access to a private 8-by-12-foot balcony with lake views. The master bathroom includes a decorative tiled shower, a separate bathtub, a tiled countertop, and ample storage. Also on this level, a bonus space overlooks the first floor, perfect for a seating area or office.
The first floor boasts a generously sized living room with soaring vaulted ceilings, a floor-to-ceiling tiled wood-burning fireplace, and access to a 12-by-23-foot deck. The deck is partially covered with a ceiling fan, ideal for outdoor relaxation. The adjacent dining area provides a cozy spot for meals. The kitchen features tile countertops, a breakfast bar, a double sink, a dishwasher, a garbage disposal, a range, a microwave with venting exhaust, and a refrigerator.
The lower level offers a versatile bonus room for storage, guest space, or an office. A second full bathroom includes a shower and built-in cabinet. The laundry room comes with a washer, dryer, and built-in cabinets. Additional storage is available under the stairs.
Outdoor living is a highlight, with a large deck off the living room and a 9-by-15-foot front deck, both partially covered. The home includes four parking spaces and is within walking distance of the lake, a neighborhood restaurant, tennis and pickleball courts, and the community pool, just 150 feet away. Nestled in a secure, amenity-rich neighborhood, this townhome is ideal for those seeking a low-maintenance lifestyle with access to waterfront living, recreation, and resort-style amenities.
Contact an agent
Home facts
- Year built:1975
- Listing Id #:20889291
- Added:137 day(s) ago
- Updated:August 11, 2025 at 03:42 PM
Rooms and interior
- Bedrooms:1
- Total bathrooms:2
- Full bathrooms:2
- Living area:1,516 sq. ft.
Heating and cooling
- Cooling:Ceiling Fans, Central Air, Electric
Structure and exterior
- Roof:Composition
- Year built:1975
- Building area:1,516 sq. ft.
- Lot area:0.1 Acres
Schools
- High school:Heath
- Middle school:Cain
- Elementary school:Dorothy Smith Pullen
Finances and disclosures
- Price:$250,000
- Price per sq. ft.:$164.91
New listings near 544 Yacht Club Drive
- Open Tue, 10am to 6pmNew
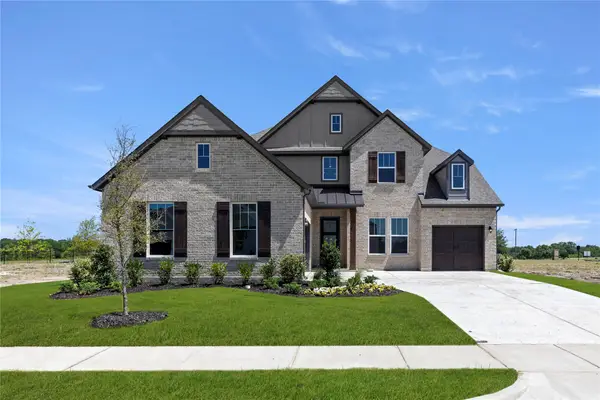 $695,000Active5 beds 5 baths3,667 sq. ft.
$695,000Active5 beds 5 baths3,667 sq. ft.2102 Huntwick Way, Rockwall, TX 75087
MLS# 21035499Listed by: HOMESUSA.COM - New
 $689,900Active4 beds 3 baths3,353 sq. ft.
$689,900Active4 beds 3 baths3,353 sq. ft.3231 Fisher Road, Rockwall, TX 75032
MLS# 21034989Listed by: HUNTER DEHN REALTY - New
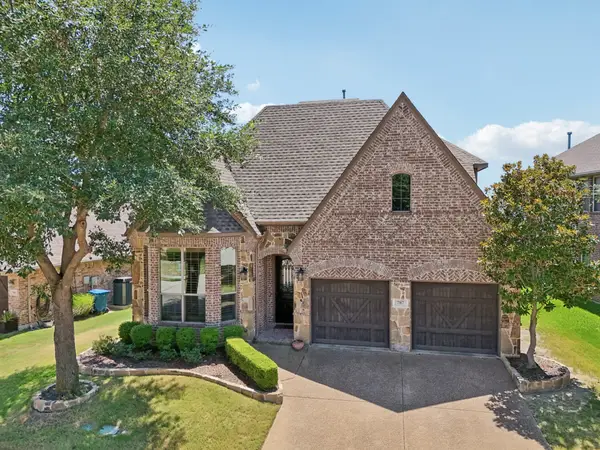 $599,000Active4 beds 4 baths3,250 sq. ft.
$599,000Active4 beds 4 baths3,250 sq. ft.787 Miramar Drive, Rockwall, TX 75087
MLS# 21024377Listed by: JESSICA HARGIS REALTY, LLC - Open Wed, 10:30am to 5:30pmNew
 $387,995Active3 beds 2 baths1,649 sq. ft.
$387,995Active3 beds 2 baths1,649 sq. ft.2829 Fargo Mews, Fate, TX 75087
MLS# 21034359Listed by: HOMESUSA.COM - Open Wed, 10:30am to 5:30pmNew
 $459,995Active4 beds 3 baths2,913 sq. ft.
$459,995Active4 beds 3 baths2,913 sq. ft.2845 Fargo Mews, Fate, TX 75087
MLS# 21034360Listed by: HOMESUSA.COM - New
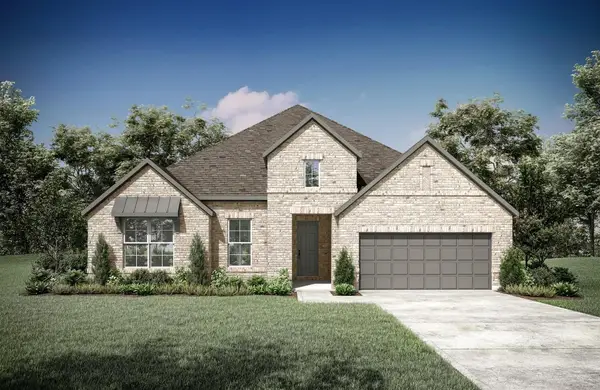 $599,990Active4 beds 4 baths2,448 sq. ft.
$599,990Active4 beds 4 baths2,448 sq. ft.3135 Fisher, Rockwall, TX 75032
MLS# 21034337Listed by: HOMESUSA.COM - New
 $615,000Active3 Acres
$615,000Active3 Acres0 Connie Lane, Rockwall, TX 75032
MLS# 21032355Listed by: REGAL, REALTORS - New
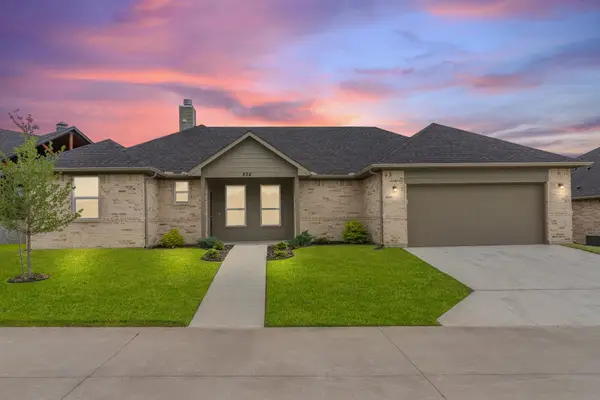 $499,000Active3 beds 2 baths1,733 sq. ft.
$499,000Active3 beds 2 baths1,733 sq. ft.824 E Heath Street, Rockwall, TX 75087
MLS# 21033012Listed by: TEXAS HOMES AND LAND REAL ESTATE, LLC - New
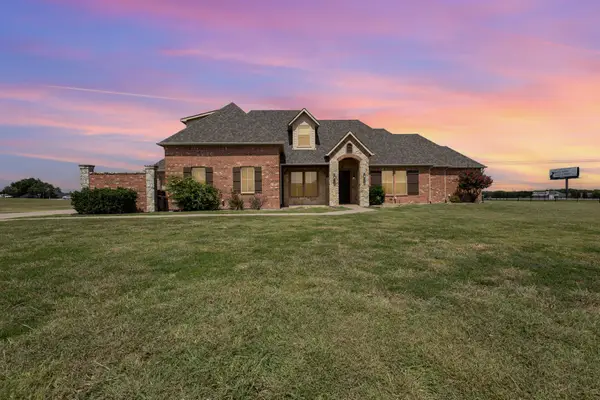 $789,900Active4 beds 4 baths3,229 sq. ft.
$789,900Active4 beds 4 baths3,229 sq. ft.123 Ranch House Road, Rockwall, TX 75032
MLS# 21019676Listed by: COMPASS RE TEXAS, LLC. - New
 $399,000Active3 beds 2 baths1,973 sq. ft.
$399,000Active3 beds 2 baths1,973 sq. ft.2185 Crestlake Drive, Rockwall, TX 75087
MLS# 21021229Listed by: C21 FINE HOMES JUDGE FITE

