5604 Yacht Club Drive, Rockwall, TX 75032
Local realty services provided by:Better Homes and Gardens Real Estate Winans
Listed by: stephanie brinkley214-551-0259
Office: results property group, llc.
MLS#:20951069
Source:GDAR
Price summary
- Price:$399,000
- Price per sq. ft.:$188.74
- Monthly HOA dues:$168
About this home
New Roof as of Oct 2025! New Carpet throughout! New interior paint! Live the resort lifestyle in this beautifully updated home, located just minutes from the Rockwall Harbor District with shopping, dining, and entertainment at your fingertips.
The spacious kitchen features modern finishes, plenty of storage, and a built-in wine fridge—perfect for entertaining. French doors lead to a large covered patio with built-in seating, ideal for relaxing or hosting guests. The primary suite offers backyard access and a spa-like oversized shower, while a large closet under the stairs adds bonus storage. Upstairs includes two bedrooms, a full bath, and a flexible loft space—perfect for a game room, office, or kids' study area.
Residents of Chandler’s Landing enjoy resort-style amenities including a lakefront junior Olympic pool, a second pool with a gazebo, tennis and pickleball courts, playgrounds, stocked fishing ponds, rolling hills, beach and marina access, and an on-site restaurant. The neighborhood is golf cart-friendly, with scenic walking paths, basketball courts, and year-round events. Fireflies light up summer nights, and live music, community gatherings, and Fourth of July fireworks create a truly magical atmosphere.
Contact an agent
Home facts
- Year built:1979
- Listing ID #:20951069
- Added:183 day(s) ago
- Updated:December 11, 2025 at 12:42 PM
Rooms and interior
- Bedrooms:3
- Total bathrooms:3
- Full bathrooms:2
- Half bathrooms:1
- Living area:2,114 sq. ft.
Heating and cooling
- Cooling:Attic Fan, Ceiling Fans, Central Air, Electric
- Heating:Central, Natural Gas
Structure and exterior
- Roof:Composition
- Year built:1979
- Building area:2,114 sq. ft.
- Lot area:0.19 Acres
Schools
- High school:Heath
- Middle school:Cain
- Elementary school:Dorothy Smith Pullen
Finances and disclosures
- Price:$399,000
- Price per sq. ft.:$188.74
- Tax amount:$7,419
New listings near 5604 Yacht Club Drive
- New
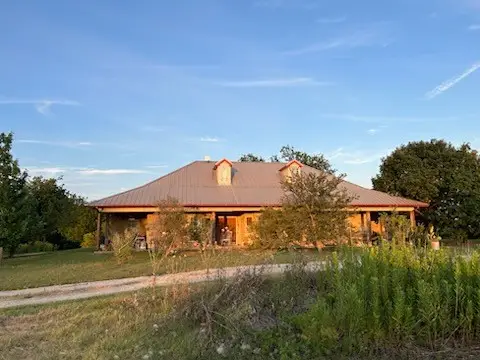 $1,150,000Active3 beds 3 baths3,032 sq. ft.
$1,150,000Active3 beds 3 baths3,032 sq. ft.831 Cullins Road, Rockwall, TX 75032
MLS# 21119590Listed by: THE ASHTON AGENCY - New
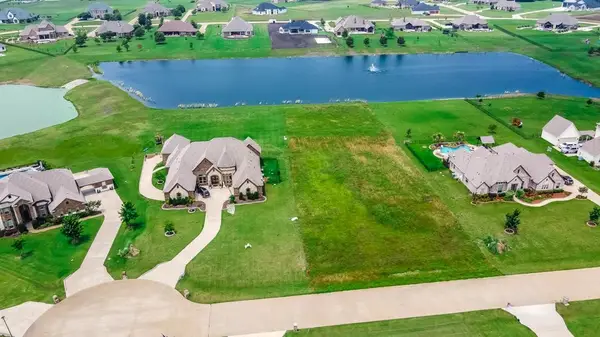 $445,900Active1 Acres
$445,900Active1 Acres2230 Lake Estates Drive, Rockwall, TX 75032
MLS# 21125337Listed by: KELLER WILLIAMS REALTY DPR - Open Sat, 1 to 3pmNew
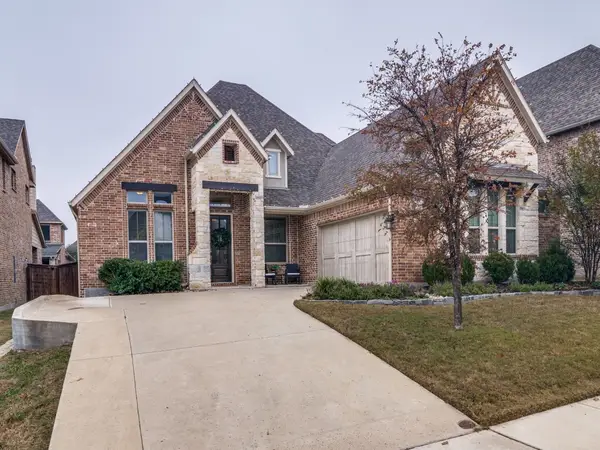 $575,000Active4 beds 3 baths2,810 sq. ft.
$575,000Active4 beds 3 baths2,810 sq. ft.918 Colby Bluff Drive, Rockwall, TX 75087
MLS# 21124262Listed by: CRI REAL ESTATE SERVICES - Open Sun, 2 to 4pmNew
 $799,900Active3 beds 3 baths3,177 sq. ft.
$799,900Active3 beds 3 baths3,177 sq. ft.895 Ivy Lane, Rockwall, TX 75087
MLS# 21127714Listed by: EBBY HALLIDAY, REALTORS - New
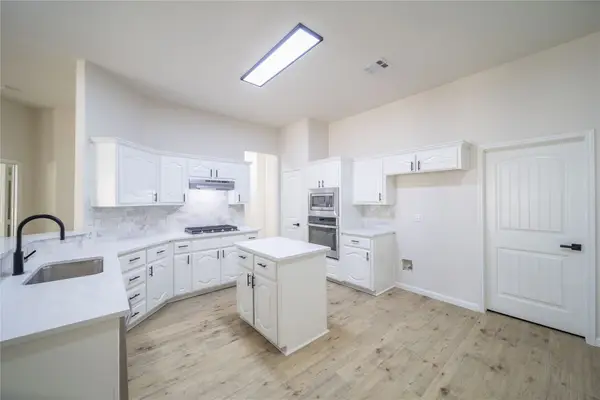 $379,990Active3 beds 3 baths2,190 sq. ft.
$379,990Active3 beds 3 baths2,190 sq. ft.2740 Fern Valley Lane, Rockwall, TX 75087
MLS# 21128691Listed by: HOME CAPITAL REALTY LLC - New
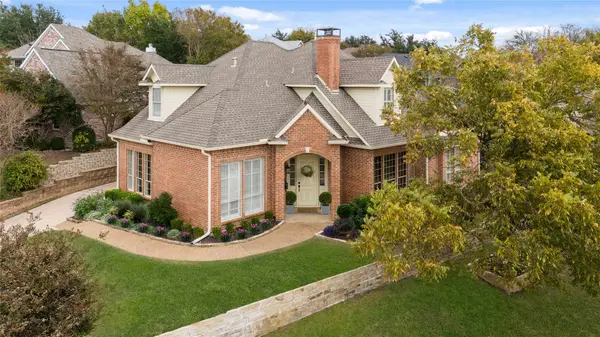 $585,000Active4 beds 3 baths2,689 sq. ft.
$585,000Active4 beds 3 baths2,689 sq. ft.102 Weatherly Circle, Rockwall, TX 75032
MLS# 21128312Listed by: COLDWELL BANKER APEX, REALTORS - Open Sat, 3 to 5pmNew
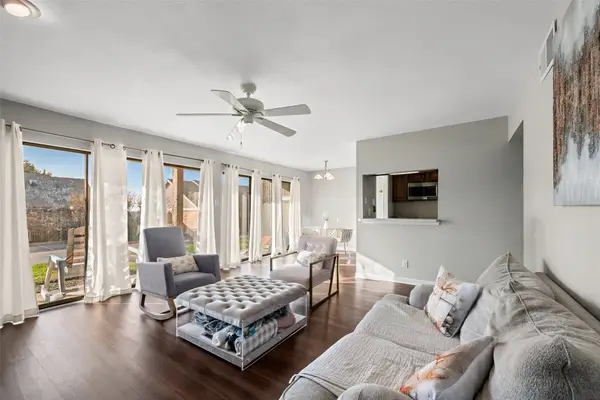 $208,000Active1 beds 1 baths827 sq. ft.
$208,000Active1 beds 1 baths827 sq. ft.1031 Signal Ridge Place #1031, Rockwall, TX 75032
MLS# 21128321Listed by: TEXAS PREMIER REALTY - New
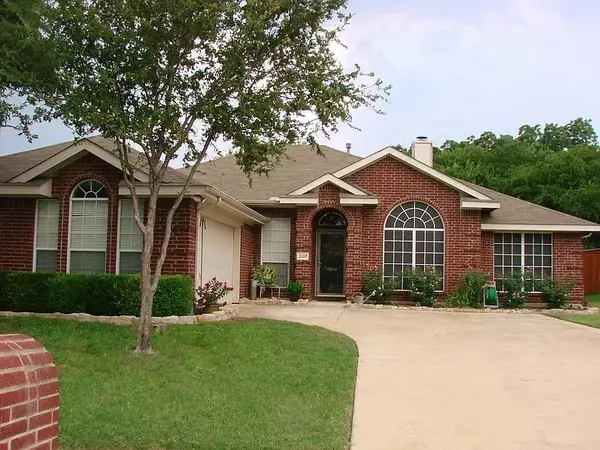 $440,000Active4 beds 2 baths2,194 sq. ft.
$440,000Active4 beds 2 baths2,194 sq. ft.2107 Lacebark Lane, Rockwall, TX 75087
MLS# 21126861Listed by: DECKER REAL ESTATE - New
 $320,000Active4 beds 2 baths1,451 sq. ft.
$320,000Active4 beds 2 baths1,451 sq. ft.215 Parkway Court, Rockwall, TX 75032
MLS# 21127276Listed by: COLDWELL BANKER APEX, REALTORS - New
 $539,182Active4 beds 3 baths2,102 sq. ft.
$539,182Active4 beds 3 baths2,102 sq. ft.3819 Hidden Cove Court, Rockwall, TX 75032
MLS# 21127107Listed by: VISIONS REALTY & INVESTMENTS
