826 Hunters Glen, Rockwall, TX 75032
Local realty services provided by:Better Homes and Gardens Real Estate Senter, REALTORS(R)
Listed by: sherry smith, kim bigley214-505-0560
Office: premier legacy real estate llc.
MLS#:21032091
Source:GDAR
Price summary
- Price:$624,900
- Price per sq. ft.:$212.99
- Monthly HOA dues:$3.33
About this home
Stunning One-Story Retreat in Desirable Fox Chase! Welcome to this 4-bedroom, 3-bath, 2.5-car garage masterpiece, perfectly situated in the highly sought-after Fox Chase neighborhood—just minutes from The Harbor, the entertainment district, schools, shopping, dining, and convenient access to I-30. From the moment you step inside, you’ll be captivated by hand-scraped hardwood floors, intricate crown molding, and 18-foot ceilings in the foyer with multi-tier lighting that sets the tone for the home’s elegance. The formal living room boasts soaring 15-foot ceilings, while the formal dining room impresses with 12-foot ceilings and granite in all wet areas. The chef’s kitchen is truly the heart of this home, featuring induction cooking, granite countertops, under-cabinet lighting, cabinetry galore, and a large walk-in pantry with a designer glass door. An open-concept floor plan flows seamlessly into the spacious 19x19 family room, where views of the backyard oasis create the perfect blend of indoor and outdoor living.
The primary suite is a private retreat with 18-foot vaulted ceilings, dual closets, a shiplap ceiling, a Barnwood accent wall, and an oversized barn door leading to a spa-like ensuite. Here you’ll find a deep walk-in glass shower with double showerheads for the ultimate relaxation experience. Step outside to your own resort-style backyard—a heated lagoon-like saltwater pool with a cascading waterfall (converted in 2023), lush landscaping, and a shaded patio with a TV and remote-controlled screen. Perfect for entertaining or peaceful evenings. Recent updates include a radiant barrier and new HVAC (2024) for comfort and efficiency, plus the security of a remote-controlled private driveway gate. This home combines luxury, comfort, and convenience in one of Rockwall’s most desirable locations—don’t miss the chance to make it yours!
Contact an agent
Home facts
- Year built:2000
- Listing ID #:21032091
- Added:97 day(s) ago
- Updated:December 10, 2025 at 12:53 PM
Rooms and interior
- Bedrooms:4
- Total bathrooms:3
- Full bathrooms:3
- Living area:2,934 sq. ft.
Heating and cooling
- Cooling:Ceiling Fans, Central Air, Electric
- Heating:Central, Natural Gas
Structure and exterior
- Year built:2000
- Building area:2,934 sq. ft.
- Lot area:0.23 Acres
Schools
- High school:Heath
- Middle school:Cain
- Elementary school:Dorothy Smith Pullen
Finances and disclosures
- Price:$624,900
- Price per sq. ft.:$212.99
- Tax amount:$9,353
New listings near 826 Hunters Glen
- Open Sat, 1 to 3pmNew
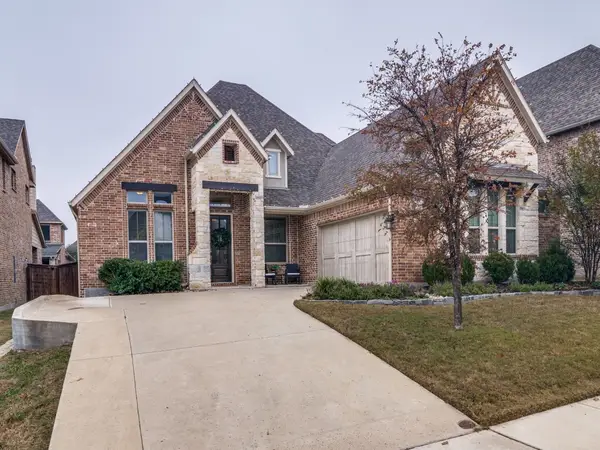 $575,000Active4 beds 3 baths2,810 sq. ft.
$575,000Active4 beds 3 baths2,810 sq. ft.918 Colby Bluff Drive, Rockwall, TX 75087
MLS# 21124262Listed by: CRI REAL ESTATE SERVICES - Open Sun, 2 to 4pmNew
 $799,900Active3 beds 3 baths3,177 sq. ft.
$799,900Active3 beds 3 baths3,177 sq. ft.895 Ivy Lane, Rockwall, TX 75087
MLS# 21127714Listed by: EBBY HALLIDAY, REALTORS - New
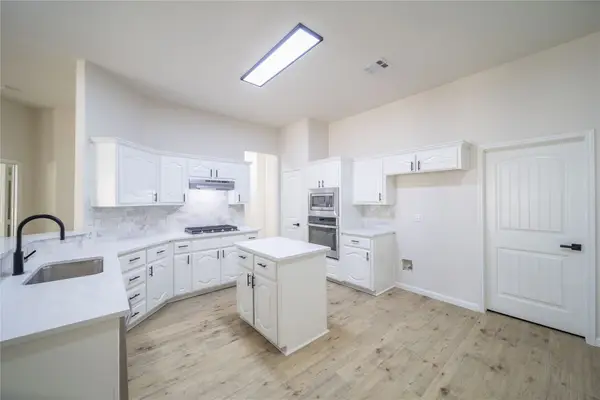 $379,990Active3 beds 3 baths2,190 sq. ft.
$379,990Active3 beds 3 baths2,190 sq. ft.2740 Fern Valley Lane, Rockwall, TX 75087
MLS# 21128691Listed by: HOME CAPITAL REALTY LLC - New
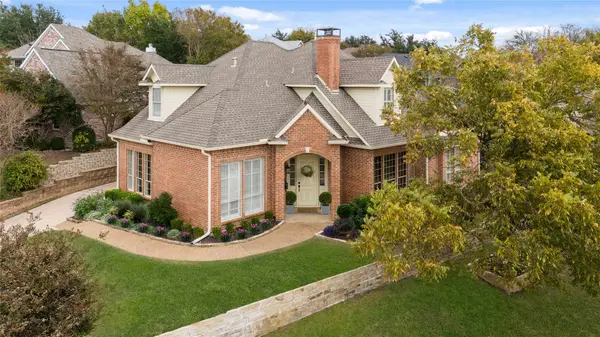 $585,000Active4 beds 3 baths2,689 sq. ft.
$585,000Active4 beds 3 baths2,689 sq. ft.102 Weatherly Circle, Rockwall, TX 75032
MLS# 21128312Listed by: COLDWELL BANKER APEX, REALTORS - New
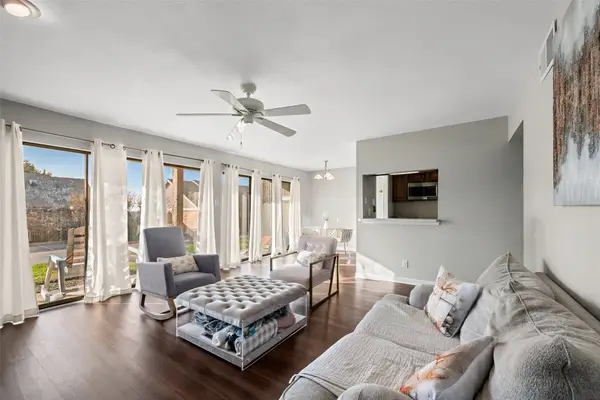 $208,000Active1 beds 1 baths827 sq. ft.
$208,000Active1 beds 1 baths827 sq. ft.1031 Signal Ridge Place #1031, Rockwall, TX 75032
MLS# 21128321Listed by: TEXAS PREMIER REALTY - New
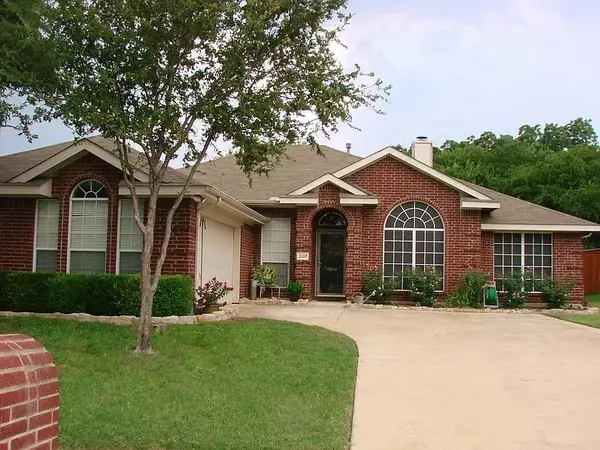 $440,000Active4 beds 2 baths2,194 sq. ft.
$440,000Active4 beds 2 baths2,194 sq. ft.2107 Lacebark Lane, Rockwall, TX 75087
MLS# 21126861Listed by: DECKER REAL ESTATE - New
 $320,000Active4 beds 2 baths1,451 sq. ft.
$320,000Active4 beds 2 baths1,451 sq. ft.215 Parkway Court, Rockwall, TX 75032
MLS# 21127276Listed by: COLDWELL BANKER APEX, REALTORS - New
 $539,182Active4 beds 3 baths2,102 sq. ft.
$539,182Active4 beds 3 baths2,102 sq. ft.3819 Hidden Cove Court, Rockwall, TX 75032
MLS# 21127107Listed by: VISIONS REALTY & INVESTMENTS - New
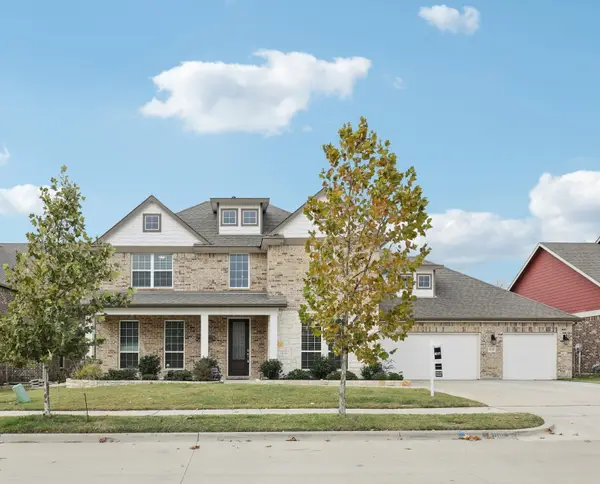 $820,000Active5 beds 4 baths4,505 sq. ft.
$820,000Active5 beds 4 baths4,505 sq. ft.4109 Stableglen Drive, Rockwall, TX 75032
MLS# 21125490Listed by: 1ST BROKERAGE - New
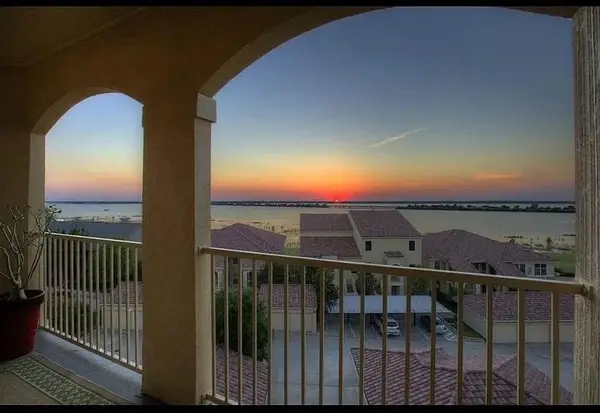 $524,900Active3 beds 3 baths1,748 sq. ft.
$524,900Active3 beds 3 baths1,748 sq. ft.2129 Portofino Drive, Rockwall, TX 75032
MLS# 21113938Listed by: DHS REALTY
