271 Sandy Rd #B, Rosanky, TX 78953
Local realty services provided by:Better Homes and Gardens Real Estate Winans
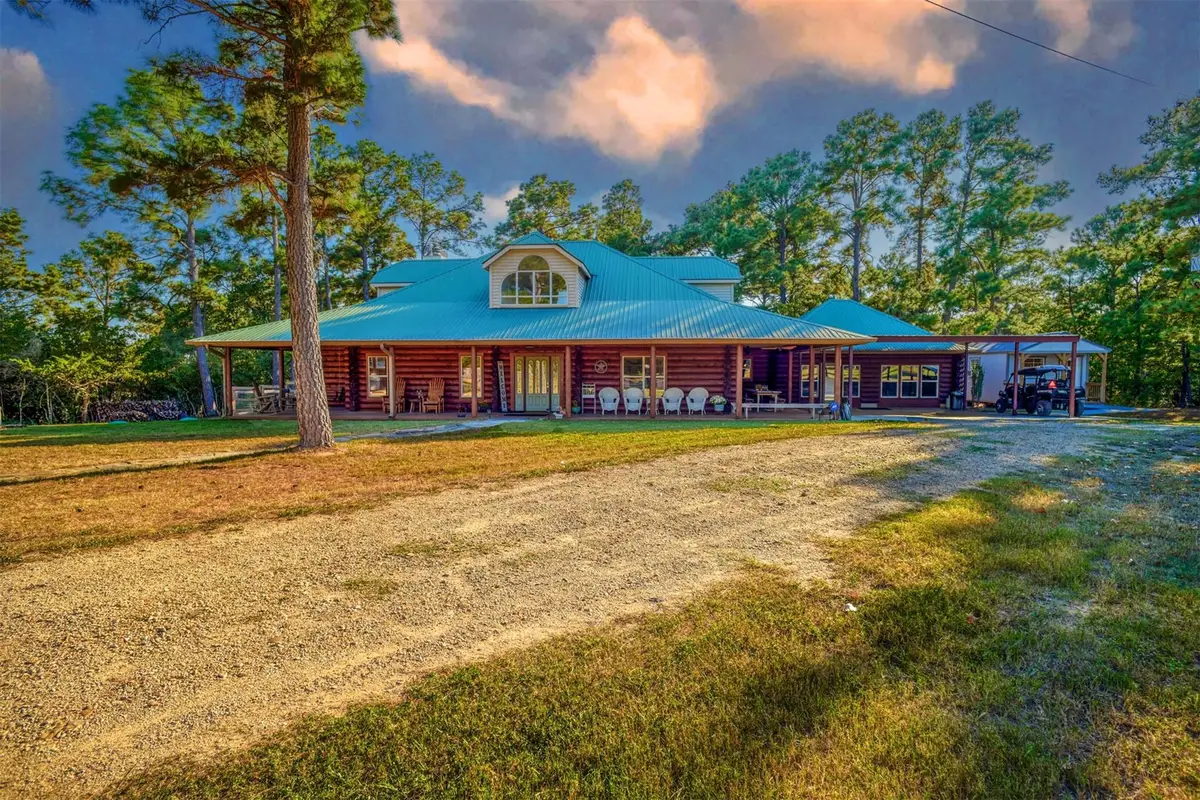
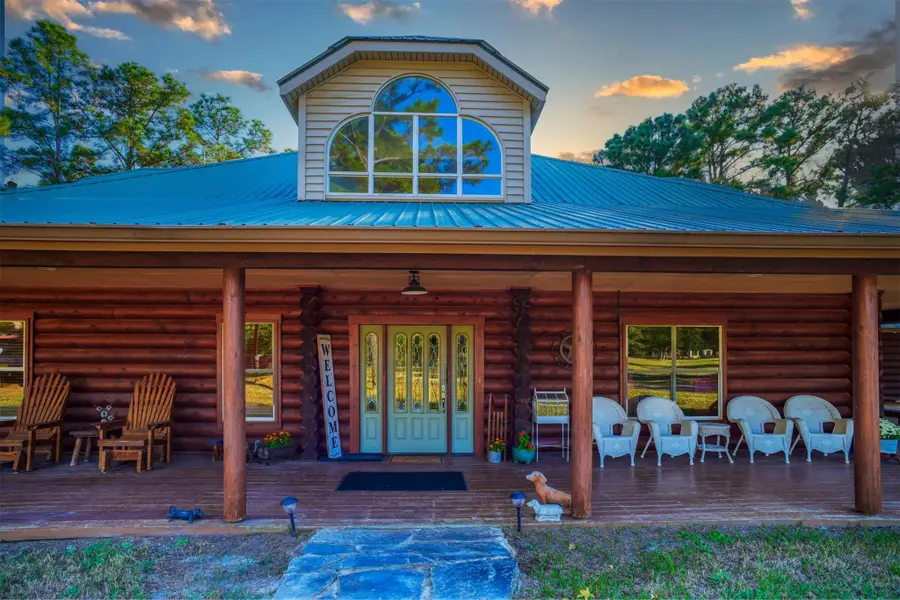
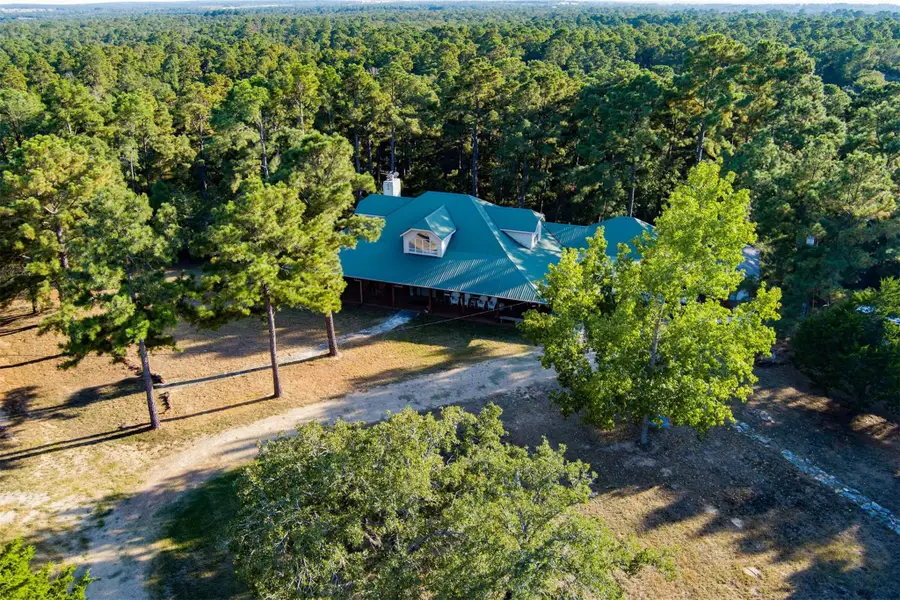
Listed by:dawn kana
Office:kana real estate
MLS#:6477086
Source:ACTRIS
Price summary
- Price:$999,000
- Price per sq. ft.:$273.62
About this home
This custom log home has a beautiful setting overlooking 100+ ft tall pine trees and oaks, etc. This is a true custom log home site built by Precision Craft Log homes from Idaho. This home has been owned by 3 owners and the first 2 owners used it as a weekend home and only were here a few weeks a year.
There are 2 large living rooms, 2 dining areas and a breakfast bar, the kids playroom could be a 4th bedroom or home office downstairs. There is a sunroom just off the kitchen used currently as a home office/treadmill room. Two large bedrooms upstairs, one with a walk-in closet and they share a partially updated bathroom with a tub/shower. The primary bedroom has a large walk-in closet and a second closet with double hanging. The updated primary bathroom has pretty gray/white design tile floors, updated quartz counters, updated tile shower, etc. The SS appliances were installed in 2014, but only used a few times a year prior to the current owner. There are 10 ft deep covered wrap around porches on all sides of the house and there are ceiling fans and recessed lights on the porches! Come enjoy watching the wildlife, deer, foxes, birds etc. There is a 50-amp service next to a storage building/workshop with electric, insulated, etc. There is also another shed and an equipment carport next to this shed and a 2-car carport next to the house and a UTV parking pad as well. The greenhouse has a fan/light/electric but needs some sprucing up. It has a potting bench inside and out and water inside and out.
This home is only 25-30 mins to ABIA, TESLA, SPACEX, BORINGCO, X! Only 25 minutes to downtown historic Bastrop with a vibrant live music scene, casual/fine dining, bars, restaurants, shops, etc. Bastrop has a State Park, Lake Bastrop with 2 parks, the Colorado River, Fisherman’s Park with the walking trails along the river. It is 12 minutes to Smithville. Shown by appointment only, gated entry.
#loghome #customhome #pinetrees #privatesetting #closetoaustin
Contact an agent
Home facts
- Year built:1994
- Listing Id #:6477086
- Updated:August 16, 2025 at 09:41 PM
Rooms and interior
- Bedrooms:4
- Total bathrooms:3
- Full bathrooms:2
- Half bathrooms:1
- Living area:3,651 sq. ft.
Heating and cooling
- Cooling:Central, Electric
- Heating:Central, Electric, Fireplace(s), Heat Pump
Structure and exterior
- Roof:Metal
- Year built:1994
- Building area:3,651 sq. ft.
Schools
- High school:Smithville
- Elementary school:Smithville
Utilities
- Water:Private
- Sewer:Septic Tank
Finances and disclosures
- Price:$999,000
- Price per sq. ft.:$273.62
- Tax amount:$8,400 (2024)
New listings near 271 Sandy Rd #B
- New
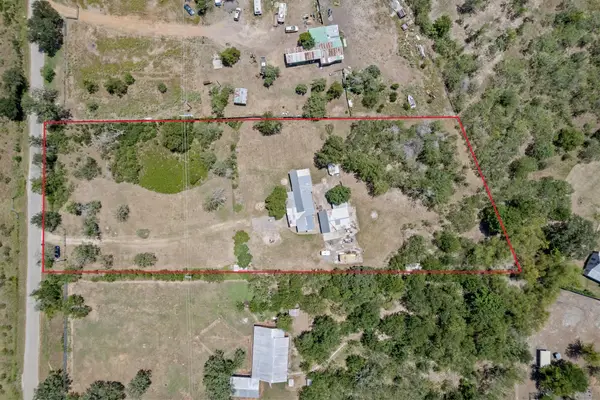 $300,000Active3 beds 3 baths1,907 sq. ft.
$300,000Active3 beds 3 baths1,907 sq. ft.147 Community Center Rd, Rosanky, TX 78953
MLS# 1955571Listed by: EXP REALTY, LLC  $190,000Active0 Acres
$190,000Active0 Acres445 Pine Valley Loop, Smithville, TX 78957
MLS# 1320643Listed by: EXP REALTY, LLC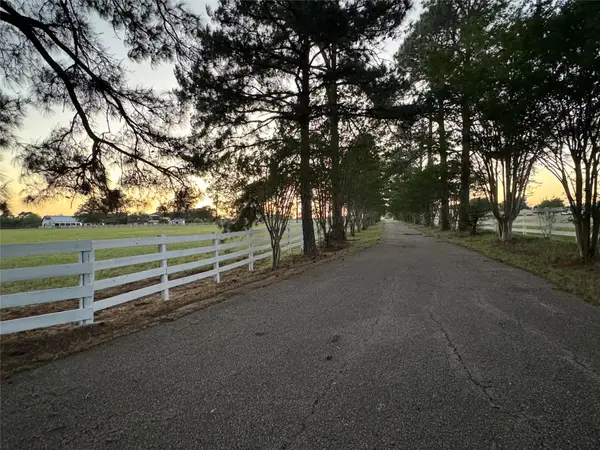 $5,999,500Active6 beds 6 baths16,918 sq. ft.
$5,999,500Active6 beds 6 baths16,918 sq. ft.2520 Hwy 304, Smithville, TX 78957
MLS# 7490660Listed by: AUSTIN CHOICE HOMES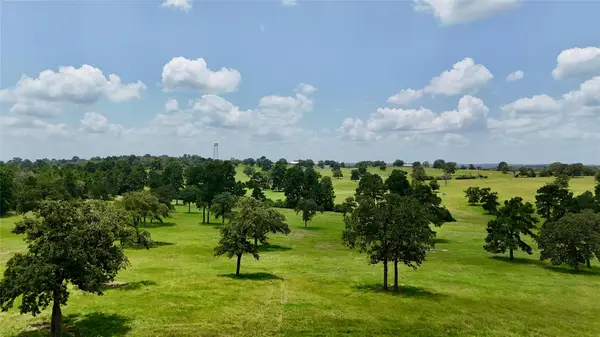 $889,500Active-- beds -- baths
$889,500Active-- beds -- bathsTBD Sandy Ln, Rosanky, TX 78953
MLS# 9249678Listed by: HOLUB REAL ESTATE, LLC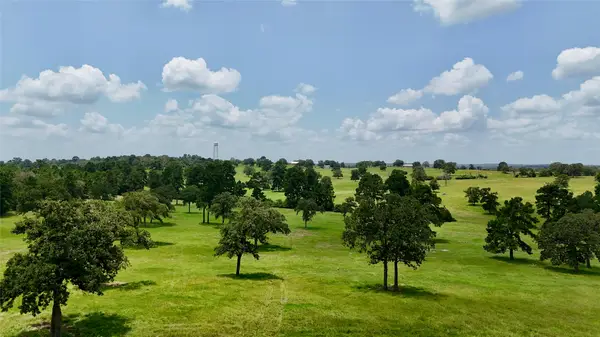 $889,500Active55.95 Acres
$889,500Active55.95 AcresTBD Sandy Lane, Rosanky, TX 78953
MLS# 4371677Listed by: HOLUB REAL ESTATE, LLC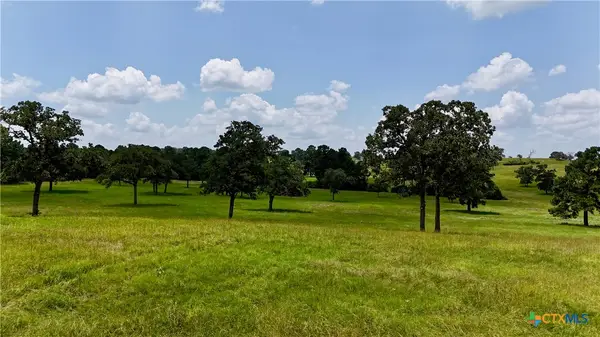 $889,500Active-- beds -- baths
$889,500Active-- beds -- bathsTBD Sandy Lane, Rosanky, TX 78953
MLS# 587060Listed by: HOLUB REAL ESTATE, LLC $495,000Active3 beds 2 baths2,000 sq. ft.
$495,000Active3 beds 2 baths2,000 sq. ft.810 Pine Valley Loop, Smithville, TX 78957
MLS# 4541528Listed by: JBGOODWIN REALTORS WC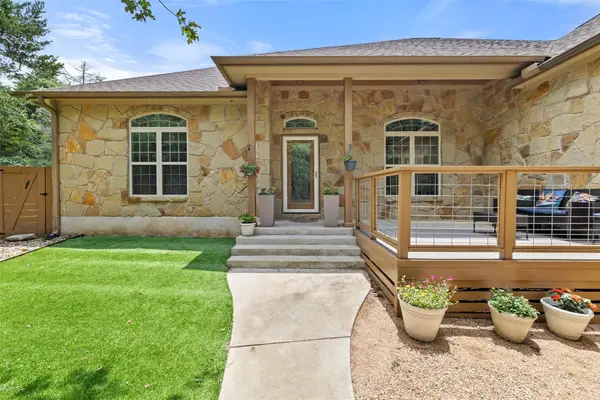 $664,999Active3 beds 3 baths2,471 sq. ft.
$664,999Active3 beds 3 baths2,471 sq. ft.267 Corral Rd, Smithville, TX 78957
MLS# 9060566Listed by: ALL CITY REAL ESTATE LTD. CO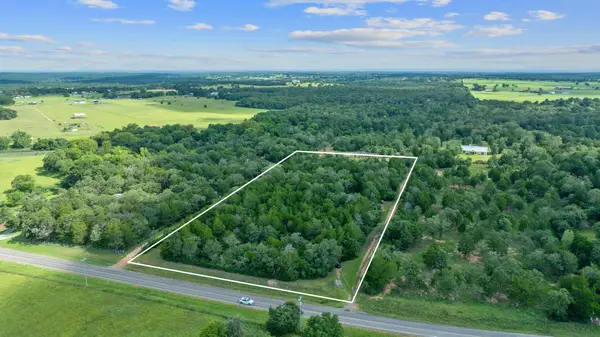 $200,000Active0 Acres
$200,000Active0 Acres1958 Fm 535, Rosanky, TX 78953
MLS# 7302542Listed by: COMPASS RE TEXAS, LLC $549,900Active3 beds 3 baths1,856 sq. ft.
$549,900Active3 beds 3 baths1,856 sq. ft.222 Pony Express Dr, Smithville, TX 78957
MLS# 5492402Listed by: KRITT REAL ESTATE, LLC
