1103 River Delta Lane, Rosenberg, TX 77469
Local realty services provided by:Better Homes and Gardens Real Estate Gary Greene

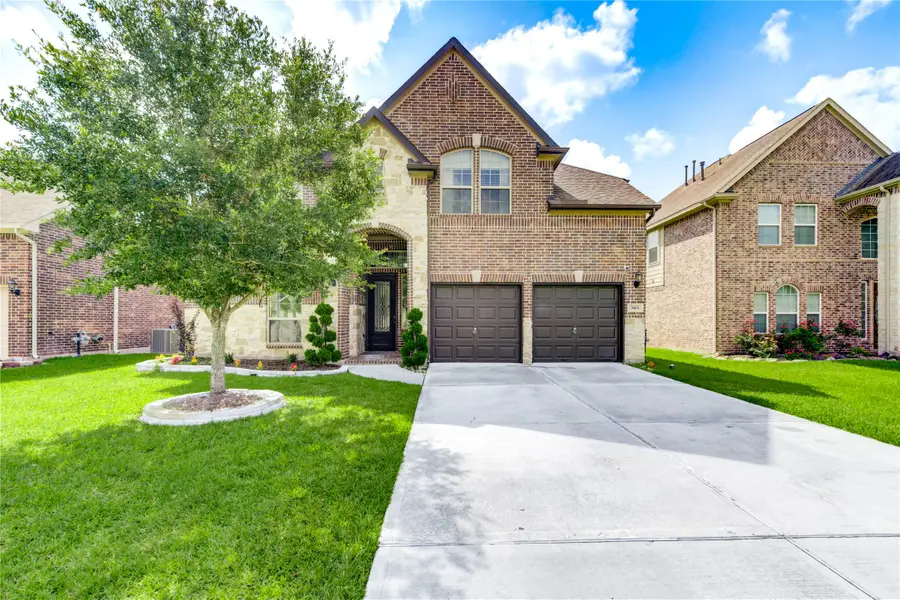
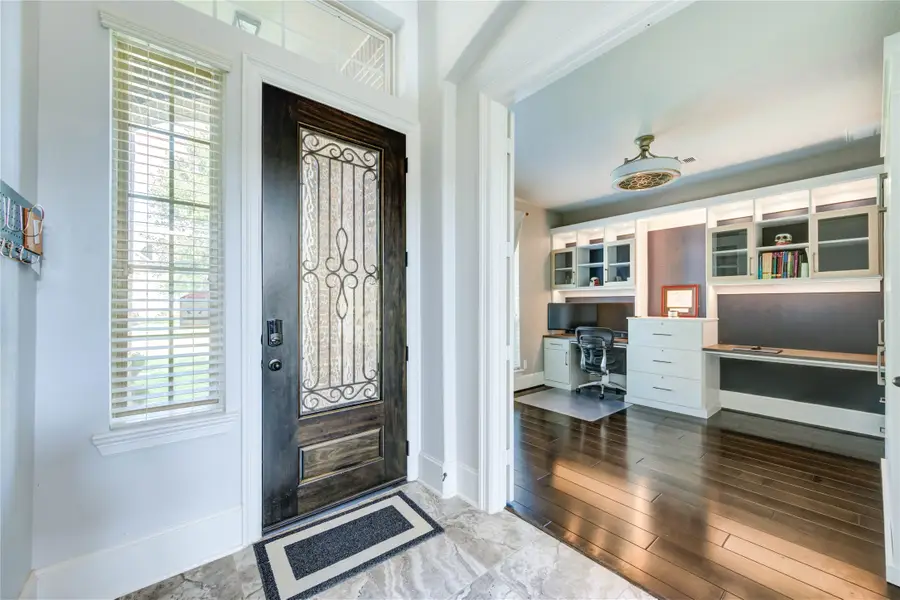
1103 River Delta Lane,Rosenberg, TX 77469
$449,999
- 4 Beds
- 4 Baths
- 3,129 sq. ft.
- Single family
- Pending
Listed by:brittany wright
Office:keller williams premier realty
MLS#:45804503
Source:HARMLS
Price summary
- Price:$449,999
- Price per sq. ft.:$143.82
- Monthly HOA dues:$50
About this home
Welcome home! This beautiful 4-bed, 3.5-bath home has a thoughtfully designed floor plan which includes a 2nd primary suite upstair. The downstairs study features custom built-in desks as well as a Murphy bed, offering flexible use. The open-concept kitchen boasts granite countertops, stainless steel appliances, a large island—perfect for entertaining. The kitchen flows seamlessly into the oversized living room with a cozy gas fireplace & wired for surround sound. The formal living room provides additional space for gatherings. The primary suite downstairs offers a spa-like bath and a walk-through closet that connects directly to the utility room for added convenience. Additional features include a water softener system, reverse osmosis, upstairs media room, wired for surround sound in media & living room as well as speakers on patio. Zoned to highly rated schools and located near shopping, dining, and major highways.
This home offers space to grow—schedule your private tour today!
Contact an agent
Home facts
- Year built:2016
- Listing Id #:45804503
- Updated:August 18, 2025 at 07:20 AM
Rooms and interior
- Bedrooms:4
- Total bathrooms:4
- Full bathrooms:3
- Half bathrooms:1
- Living area:3,129 sq. ft.
Heating and cooling
- Cooling:Central Air, Electric
- Heating:Central, Gas
Structure and exterior
- Roof:Composition
- Year built:2016
- Building area:3,129 sq. ft.
Schools
- High school:RANDLE HIGH SCHOOL
- Middle school:WRIGHT JUNIOR HIGH SCHOOL
- Elementary school:ARREDONDO ELEMENTARY SCHOOL
Utilities
- Sewer:Public Sewer
Finances and disclosures
- Price:$449,999
- Price per sq. ft.:$143.82
New listings near 1103 River Delta Lane
- New
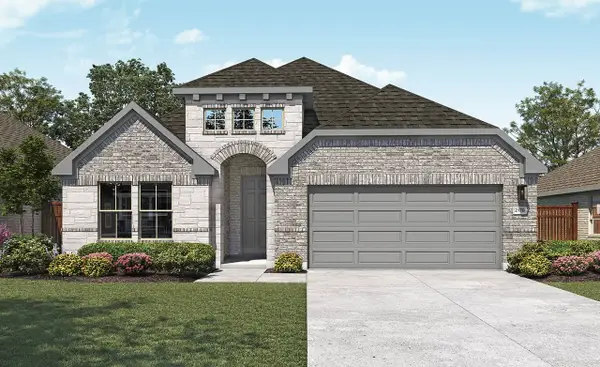 $401,608Active4 beds 3 baths2,190 sq. ft.
$401,608Active4 beds 3 baths2,190 sq. ft.5027 Field Sparrow Lane, Rosenberg, TX 77471
MLS# 82423193Listed by: BRIGHTLAND HOMES BROKERAGE - New
 $577,469Active4 beds 3 baths3,601 sq. ft.
$577,469Active4 beds 3 baths3,601 sq. ft.5814 Chaste Court, Richmond, TX 77469
MLS# 94998501Listed by: NEWFOUND REAL ESTATE - New
 $485,000Active5 beds 5 baths4,081 sq. ft.
$485,000Active5 beds 5 baths4,081 sq. ft.5026 Lacebark Pine Trail, Rosenberg, TX 77471
MLS# 3858048Listed by: J. WOODLEY REALTY LLC - New
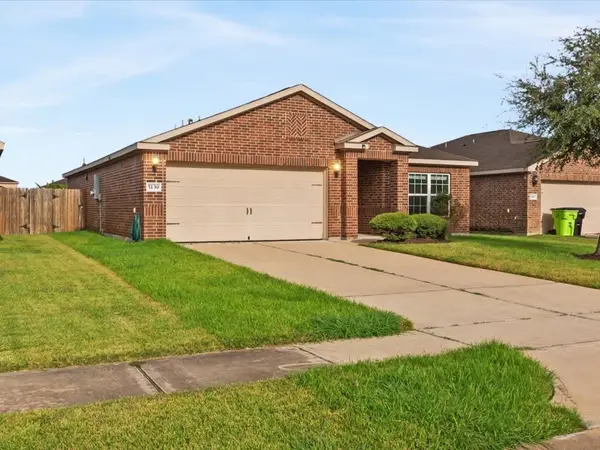 $240,000Active3 beds 2 baths1,366 sq. ft.
$240,000Active3 beds 2 baths1,366 sq. ft.5139 Cottage Creek Lane, Rosenberg, TX 77469
MLS# 64983863Listed by: JD REALTY ADVISORS, LLC - New
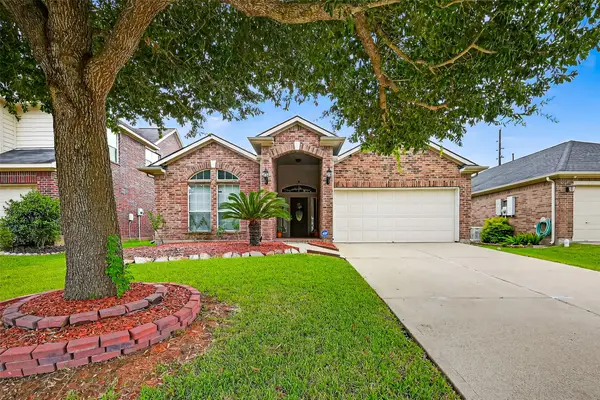 $314,900Active3 beds 2 baths1,782 sq. ft.
$314,900Active3 beds 2 baths1,782 sq. ft.215 Little Summer Drive, Rosenberg, TX 77469
MLS# 67262175Listed by: HOMESMART - New
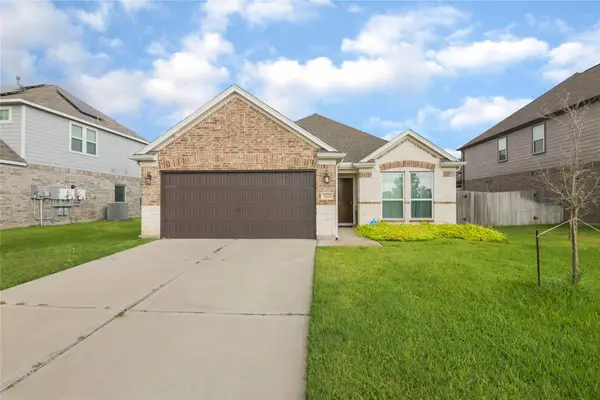 $315,000Active3 beds 2 baths2,194 sq. ft.
$315,000Active3 beds 2 baths2,194 sq. ft.3222 Owl Hollow Drive, Rosenberg, TX 77471
MLS# 15001374Listed by: WORD REALTY - New
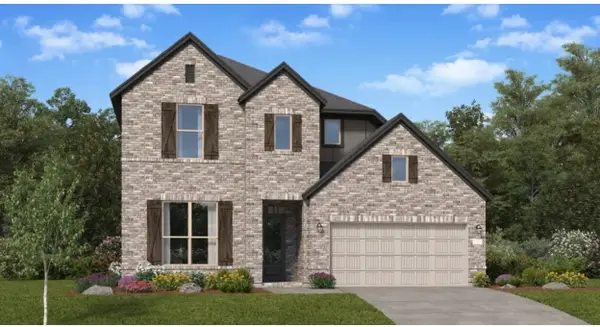 $419,990Active4 beds 4 baths2,924 sq. ft.
$419,990Active4 beds 4 baths2,924 sq. ft.4207 Eagle Pass Drive, Rosenberg, TX 77469
MLS# 396512Listed by: LENNAR HOMES VILLAGE BUILDERS, LLC - New
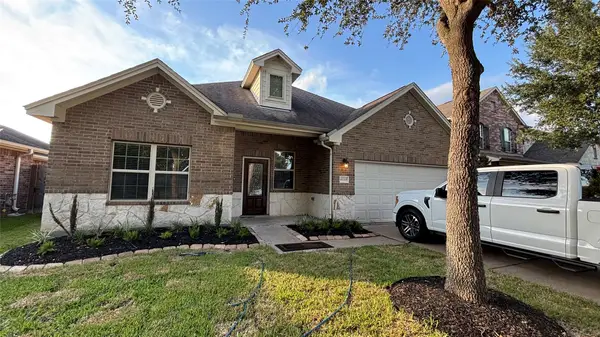 $335,000Active3 beds 3 baths2,609 sq. ft.
$335,000Active3 beds 3 baths2,609 sq. ft.6110 Watford Bend, Rosenberg, TX 77471
MLS# 97343442Listed by: REAL PROPERTY SERVICES - New
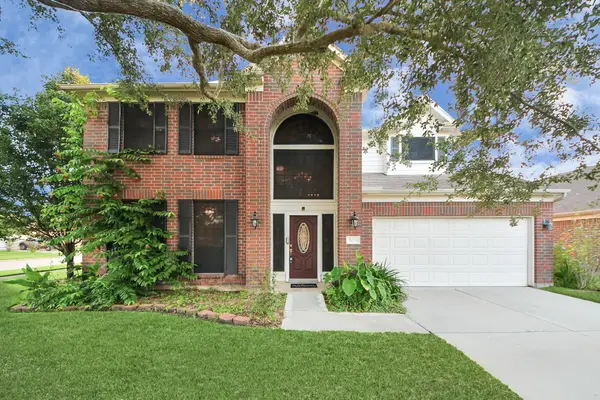 $315,000Active4 beds 3 baths3,081 sq. ft.
$315,000Active4 beds 3 baths3,081 sq. ft.3003 Sage Grouse Court, Rosenberg, TX 77471
MLS# 41375171Listed by: KELLER WILLIAMS REALTY SOUTHWEST - New
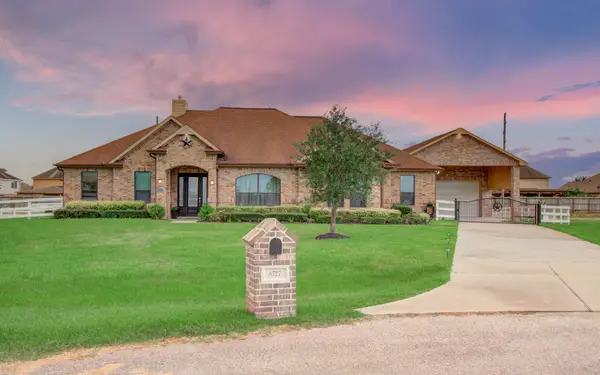 $949,900Active4 beds 6 baths3,916 sq. ft.
$949,900Active4 beds 6 baths3,916 sq. ft.6727 Cartwright Court, Richmond, TX 77469
MLS# 17407315Listed by: STRIDE REAL ESTATE, LLC
