3334 Fogmist Drive, Rosenberg, TX 77471
Local realty services provided by:Better Homes and Gardens Real Estate Hometown
3334 Fogmist Drive,Rosenberg, TX 77471
$389,999
- 4 Beds
- 4 Baths
- 2,788 sq. ft.
- Single family
- Active
Listed by: noe farias
Office: exp realty llc.
MLS#:65535214
Source:HARMLS
Price summary
- Price:$389,999
- Price per sq. ft.:$139.88
- Monthly HOA dues:$66.67
About this home
Welcome to Briarwood Crossing, a vibrant master-planned community in Rosenberg offering the perfect blend of suburban peace and everyday convenience. Residents enjoy a 5-acre park, pool, splash pad, and scenic greenbelt trails—ideal for recreation and connection. Located minutes from Hwy 59 and Grand Parkway, commuting to Sugar Land, Katy, or Houston is a breeze. Zoned to Lamar CISD, with Culver Elementary, Wright Junior High, and Randle High School all nearby.
Built in 2023 by Long Lake, 3334 Fogmist Drive offers nearly 2,800 square feet with 4 bedrooms, 3 full baths, and a dedicated study. The open-concept floor plan includes a spacious living area and a kitchen with granite countertops and 42" upper cabinets. Durable wood-look tile runs through the main areas, and large windows bring in great natural light. The backyard has no rear neighbors, offering extra privacy and peaceful views.
Modern comfort, flexible space, and a top-tier community—this home checks all the boxes.
Contact an agent
Home facts
- Year built:2022
- Listing ID #:65535214
- Updated:November 27, 2025 at 12:38 PM
Rooms and interior
- Bedrooms:4
- Total bathrooms:4
- Full bathrooms:3
- Half bathrooms:1
- Living area:2,788 sq. ft.
Heating and cooling
- Cooling:Central Air, Electric
- Heating:Central, Gas
Structure and exterior
- Roof:Composition
- Year built:2022
- Building area:2,788 sq. ft.
- Lot area:0.18 Acres
Schools
- High school:RANDLE HIGH SCHOOL
- Middle school:WRIGHT JUNIOR HIGH SCHOOL
- Elementary school:CULVER ELEMENTARY SCHOOL
Utilities
- Sewer:Public Sewer
Finances and disclosures
- Price:$389,999
- Price per sq. ft.:$139.88
- Tax amount:$11,704 (2024)
New listings near 3334 Fogmist Drive
- New
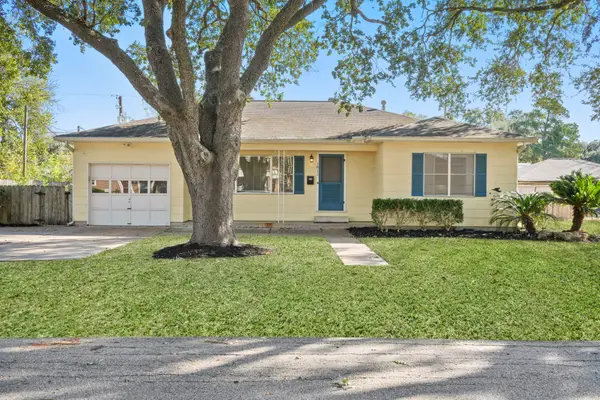 $299,000Active3 beds 2 baths1,672 sq. ft.
$299,000Active3 beds 2 baths1,672 sq. ft.1811 Mulcahy Street, Rosenberg, TX 77471
MLS# 18380398Listed by: ALL CITY REAL ESTATE - New
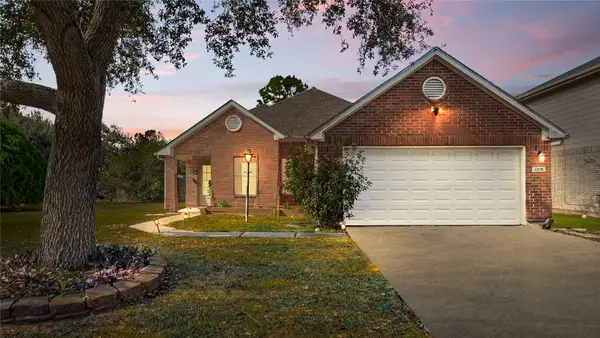 $285,000Active3 beds 2 baths1,784 sq. ft.
$285,000Active3 beds 2 baths1,784 sq. ft.1210 Hannover Boulevard, Rosenberg, TX 77471
MLS# 33575819Listed by: RE/MAX ELITE PROPERTIES - New
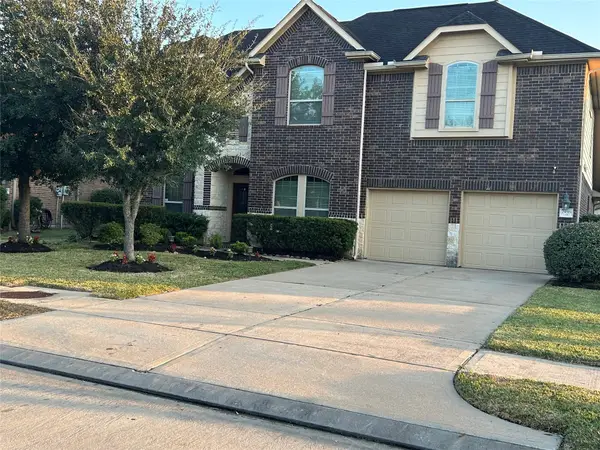 $465,000Active5 beds 4 baths3,074 sq. ft.
$465,000Active5 beds 4 baths3,074 sq. ft.7936 Lake Commons Drive, Rosenberg, TX 77469
MLS# 62413985Listed by: ABL REAL ESTATE SERVICES - New
 $265,000Active3 beds 2 baths1,472 sq. ft.
$265,000Active3 beds 2 baths1,472 sq. ft.2705 Parrott Avenue, Rosenberg, TX 77471
MLS# 11790431Listed by: RANCHO REALTY & DEVELOPMENT - New
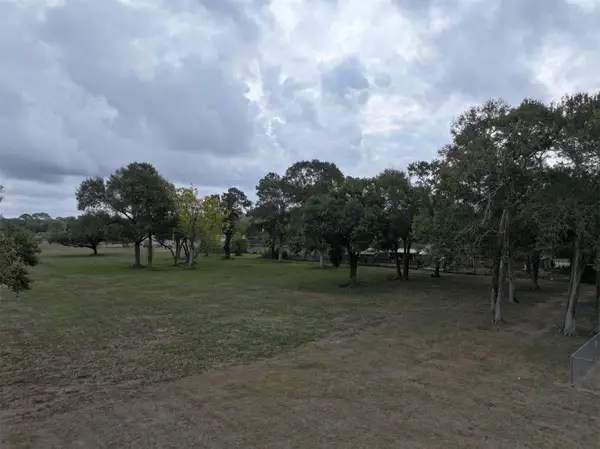 $450,000Active4 Acres
$450,000Active4 Acres2417 4th Street, Rosenberg, TX 77471
MLS# 50111083Listed by: JACOB REALTY - New
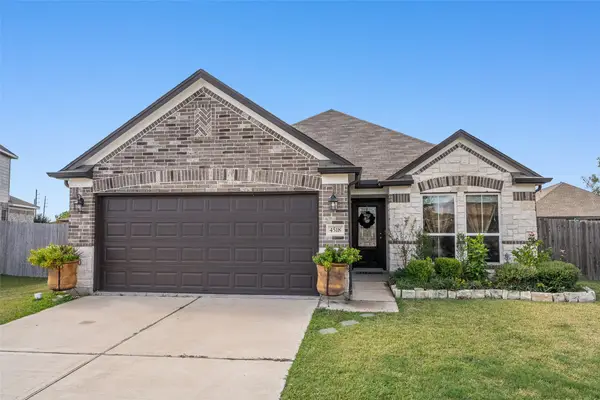 $306,990Active3 beds 2 baths2,200 sq. ft.
$306,990Active3 beds 2 baths2,200 sq. ft.4518 Antero Court, Rosenberg, TX 77471
MLS# 95627340Listed by: TEXAS UNITED REALTY - New
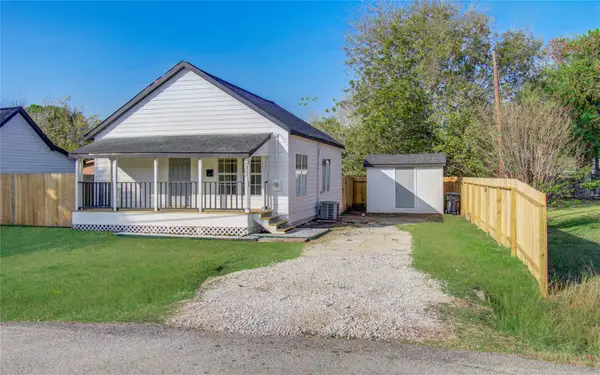 $349,999Active4 beds 2 baths1,652 sq. ft.
$349,999Active4 beds 2 baths1,652 sq. ft.1301 Southgate Drive, Rosenberg, TX 77471
MLS# 28797333Listed by: WALZEL PROPERTIES - CORPORATE OFFICE - New
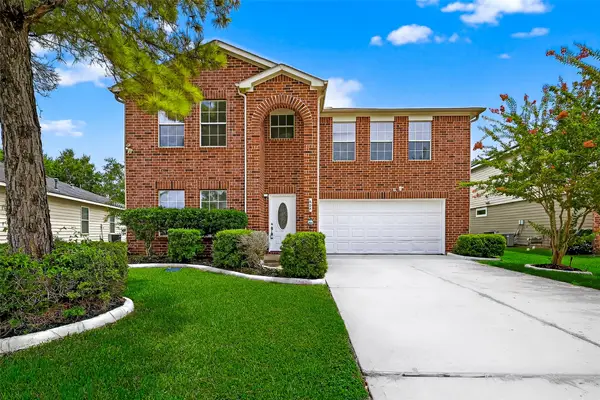 $339,900Active5 beds 3 baths3,656 sq. ft.
$339,900Active5 beds 3 baths3,656 sq. ft.634 Hawthorne Pasture Road, Rosenberg, TX 77471
MLS# 47859820Listed by: KELLER WILLIAMS REALTY SOUTHWEST - New
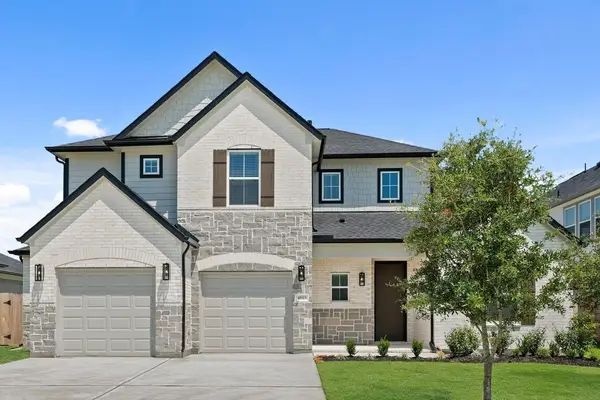 $546,685Active5 beds 5 baths3,027 sq. ft.
$546,685Active5 beds 5 baths3,027 sq. ft.3422 Everglade Lane, Rosenberg, TX 77471
MLS# 17877927Listed by: LONG LAKE LTD - New
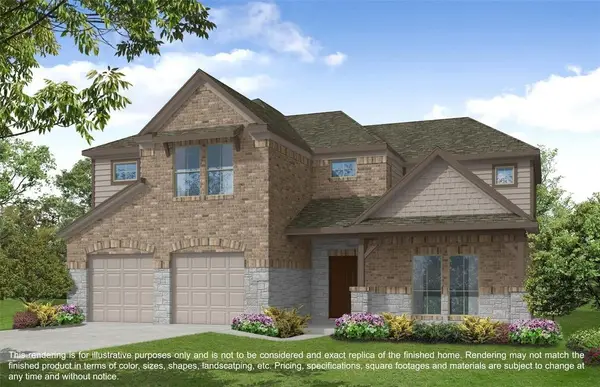 $544,855Active5 beds 4 baths3,674 sq. ft.
$544,855Active5 beds 4 baths3,674 sq. ft.3418 Everglade Lane, Rosenberg, TX 77471
MLS# 64903735Listed by: LONG LAKE LTD
