4023 Saddle Drive, Rosenberg, TX 77471
Local realty services provided by:Better Homes and Gardens Real Estate Hometown
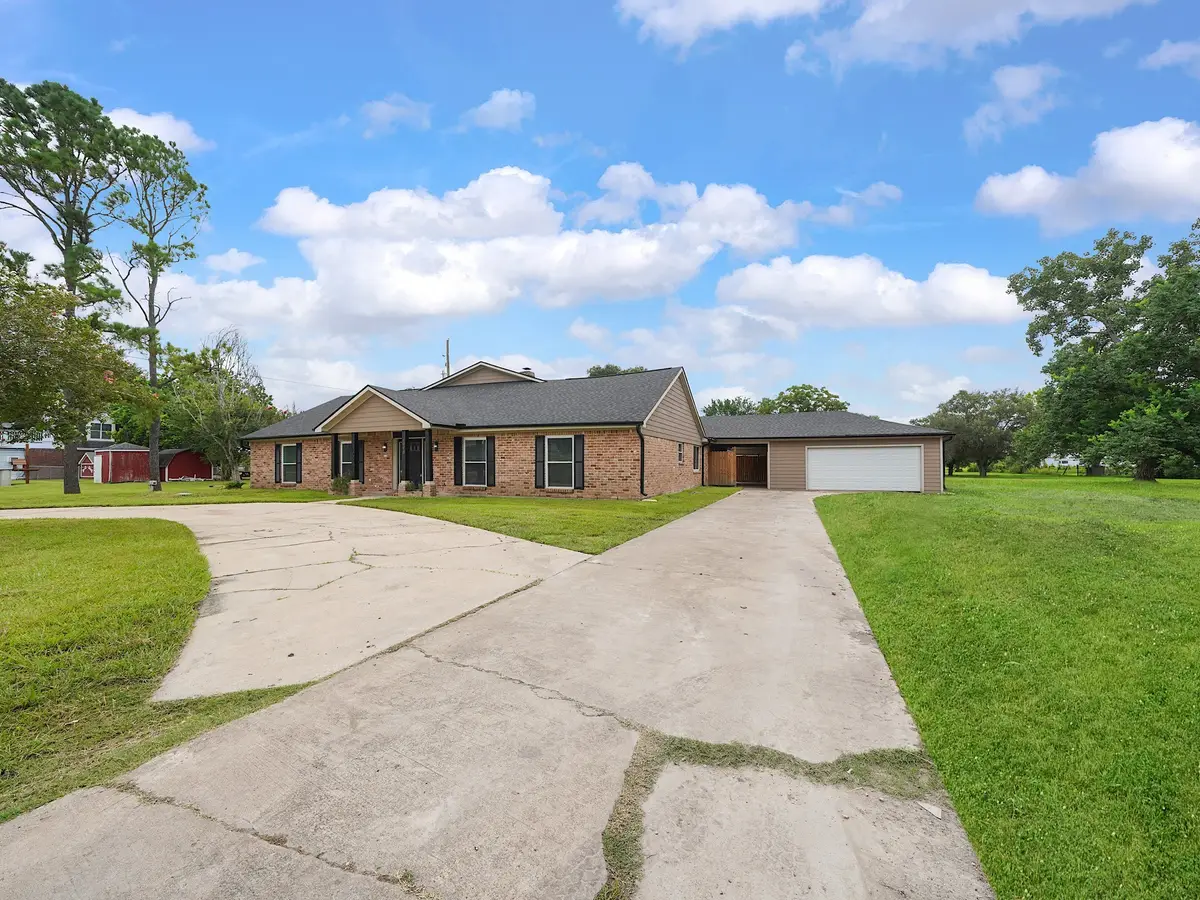
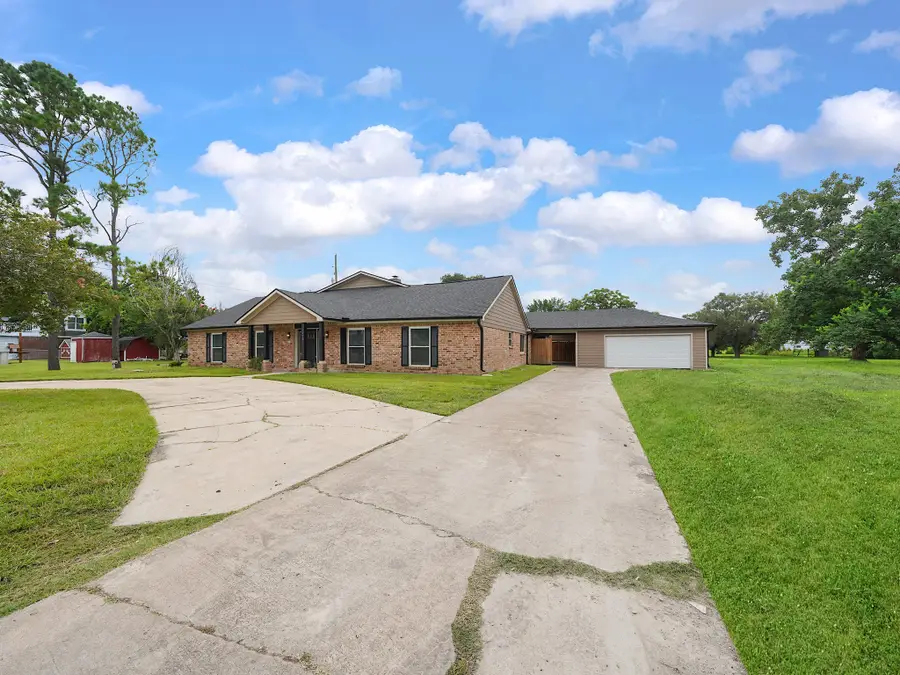
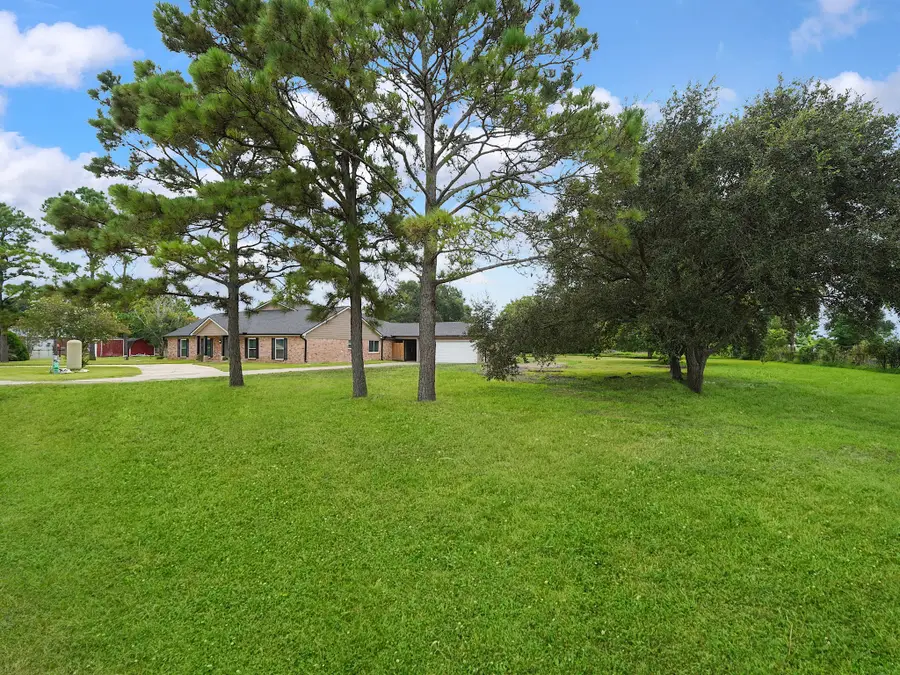
4023 Saddle Drive,Rosenberg, TX 77471
$750,000
- 9 Beds
- 5 Baths
- 6,000 sq. ft.
- Single family
- Active
Upcoming open houses
- Sun, Aug 2411:00 am - 01:00 pm
Listed by:kris colquette
Office:keller williams signature
MLS#:56065564
Source:HARMLS
Price summary
- Price:$750,000
- Price per sq. ft.:$125
About this home
Completely renovated and move-in ready, this exceptional property at 4023 Saddle Drive offers two fully updated homes on over 1.5 acres with no HOA. The main house features fresh paint, new flooring, modern fixtures, fully remodeled bathrooms, and a beautifully updated kitchen with new cabinetry, appliances, and countertops. Major upgrades include brand-new roofs, windows, and HVAC systems for both the main home and the guest house—providing peace of mind and energy efficiency. The spacious guest home includes 3 bedrooms, 2 full bathrooms, its own kitchen, and large living area—ideal for multi-generational living or rental income. Enjoy your private backyard retreat with a sparkling pool, slide, covered patio, and extended green space. A circular driveway, detached garage, and extended parking offer plenty of space for vehicles, trailers, or RVs. With thoughtful upgrades inside and out, this one-of-a-kind property delivers style, flexibility, and comfort in a serene Rosenberg setting.
Contact an agent
Home facts
- Year built:1975
- Listing Id #:56065564
- Updated:August 19, 2025 at 02:10 AM
Rooms and interior
- Bedrooms:9
- Total bathrooms:5
- Full bathrooms:5
- Living area:6,000 sq. ft.
Heating and cooling
- Cooling:Central Air, Electric
- Heating:Central, Gas
Structure and exterior
- Roof:Composition
- Year built:1975
- Building area:6,000 sq. ft.
- Lot area:1.52 Acres
Schools
- High school:RANDLE HIGH SCHOOL
- Middle school:WRIGHT JUNIOR HIGH SCHOOL
- Elementary school:CULVER ELEMENTARY SCHOOL
Utilities
- Water:Well
- Sewer:Septic Tank
Finances and disclosures
- Price:$750,000
- Price per sq. ft.:$125
- Tax amount:$11,978 (2024)
New listings near 4023 Saddle Drive
- New
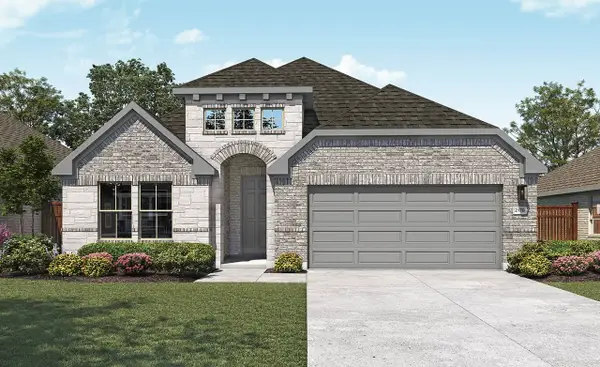 $401,608Active4 beds 3 baths2,190 sq. ft.
$401,608Active4 beds 3 baths2,190 sq. ft.5027 Field Sparrow Lane, Rosenberg, TX 77471
MLS# 82423193Listed by: BRIGHTLAND HOMES BROKERAGE - New
 $577,469Active4 beds 3 baths3,601 sq. ft.
$577,469Active4 beds 3 baths3,601 sq. ft.5814 Chaste Court, Richmond, TX 77469
MLS# 94998501Listed by: NEWFOUND REAL ESTATE - New
 $485,000Active5 beds 5 baths4,081 sq. ft.
$485,000Active5 beds 5 baths4,081 sq. ft.5026 Lacebark Pine Trail, Rosenberg, TX 77471
MLS# 3858048Listed by: J. WOODLEY REALTY LLC - New
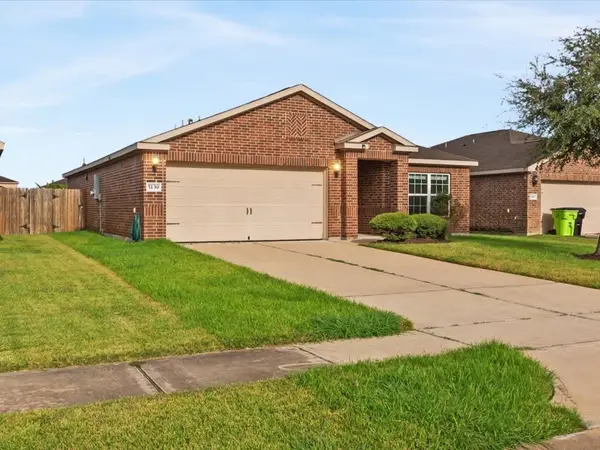 $240,000Active3 beds 2 baths1,366 sq. ft.
$240,000Active3 beds 2 baths1,366 sq. ft.5139 Cottage Creek Lane, Rosenberg, TX 77469
MLS# 64983863Listed by: JD REALTY ADVISORS, LLC - New
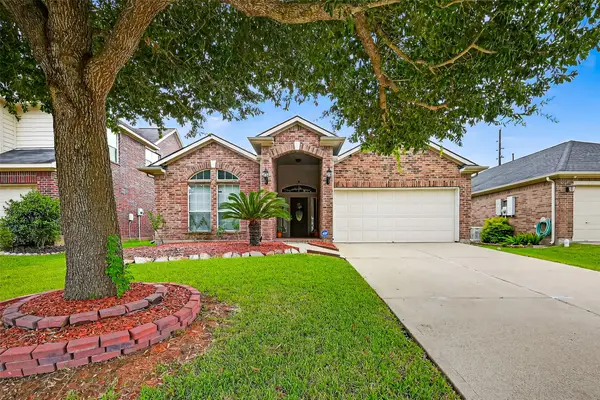 $314,900Active3 beds 2 baths1,782 sq. ft.
$314,900Active3 beds 2 baths1,782 sq. ft.215 Little Summer Drive, Rosenberg, TX 77469
MLS# 67262175Listed by: HOMESMART - New
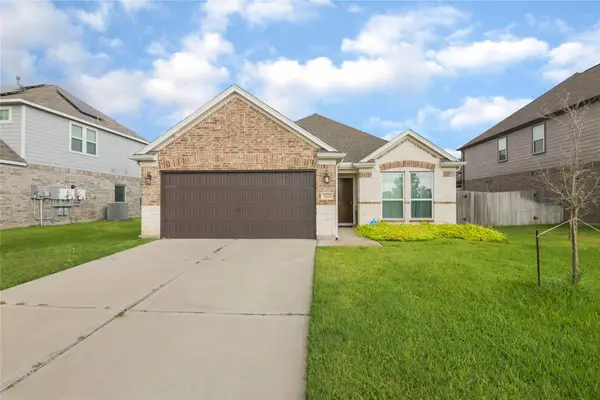 $315,000Active3 beds 2 baths2,194 sq. ft.
$315,000Active3 beds 2 baths2,194 sq. ft.3222 Owl Hollow Drive, Rosenberg, TX 77471
MLS# 15001374Listed by: WORD REALTY - New
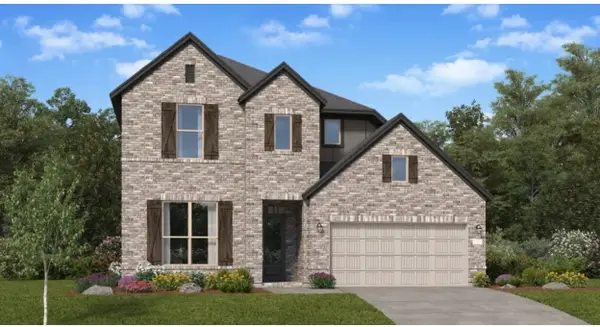 $419,990Active4 beds 4 baths2,924 sq. ft.
$419,990Active4 beds 4 baths2,924 sq. ft.4207 Eagle Pass Drive, Rosenberg, TX 77469
MLS# 396512Listed by: LENNAR HOMES VILLAGE BUILDERS, LLC - New
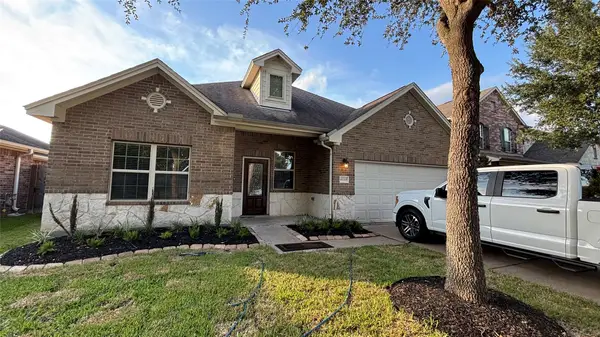 $335,000Active3 beds 3 baths2,609 sq. ft.
$335,000Active3 beds 3 baths2,609 sq. ft.6110 Watford Bend, Rosenberg, TX 77471
MLS# 97343442Listed by: REAL PROPERTY SERVICES - New
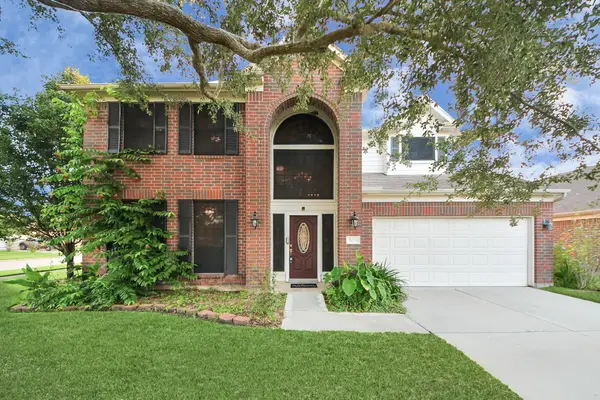 $315,000Active4 beds 3 baths3,081 sq. ft.
$315,000Active4 beds 3 baths3,081 sq. ft.3003 Sage Grouse Court, Rosenberg, TX 77471
MLS# 41375171Listed by: KELLER WILLIAMS REALTY SOUTHWEST - New
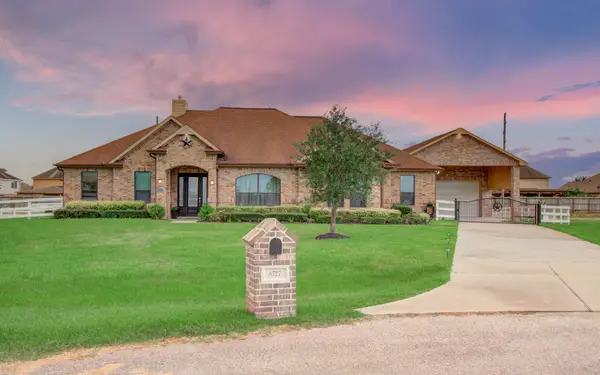 $949,900Active4 beds 6 baths3,916 sq. ft.
$949,900Active4 beds 6 baths3,916 sq. ft.6727 Cartwright Court, Richmond, TX 77469
MLS# 17407315Listed by: STRIDE REAL ESTATE, LLC
