4311 Rustling Aspen Drive, Rosenberg, TX 77469
Local realty services provided by:Better Homes and Gardens Real Estate Hometown
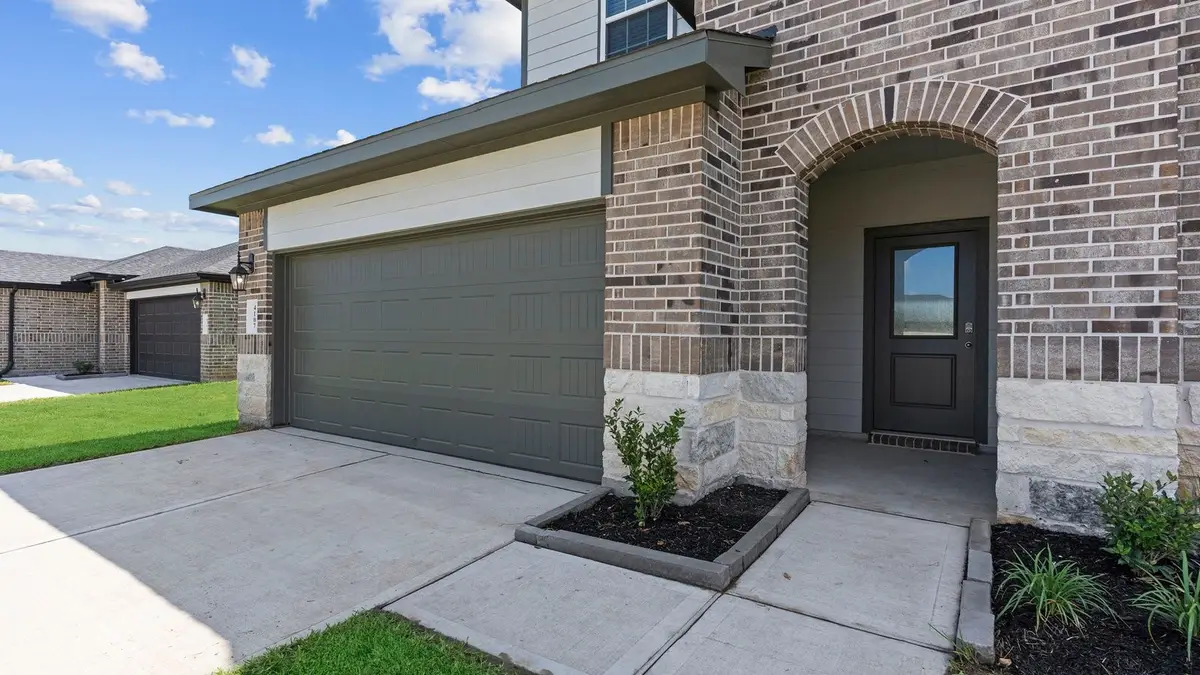
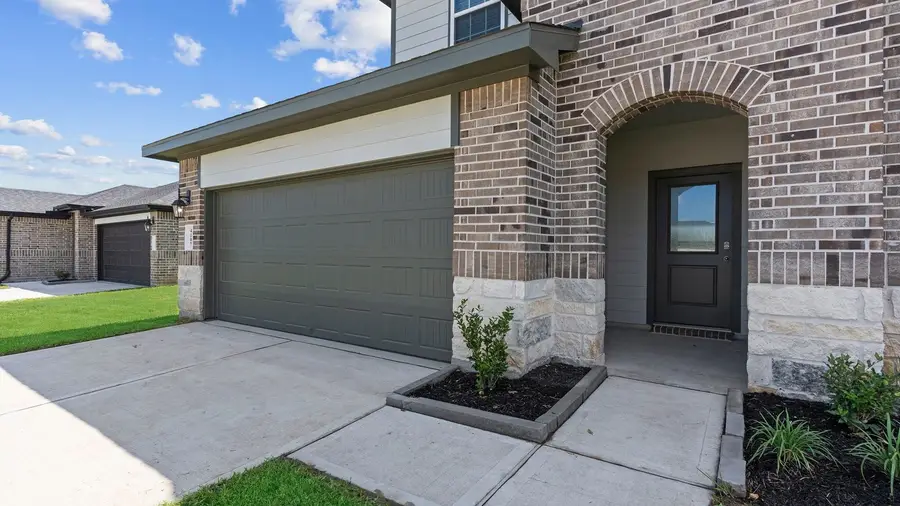

4311 Rustling Aspen Drive,Rosenberg, TX 77469
$381,990
- 4 Beds
- 3 Baths
- 2,452 sq. ft.
- Single family
- Active
Listed by:shazib iqbal
Office:d.r. horton - texas, ltd
MLS#:57714137
Source:HARMLS
Price summary
- Price:$381,990
- Price per sq. ft.:$155.79
- Monthly HOA dues:$64.58
About this home
Welcome to D.R. Horton's Texoma plan located in the gorgeous new community of Evergreen! This 4 bedroom 2.5 bath and 2 car garage home offers just under 2500 sqft and 2 stories. Enter in to the open concept living and kitchen area and to be met with this plan's stunning high ceilings and natural light. The kitchen boasts beautiful granite countertops, breakfast bar/island, and stainless steel appliances, great for everyday use. The stairway can be found at the entrance, leading to a multipurpose flex space and 3 bedrooms, overlooking the rest of the home. Vinyl flooring can be seen throughout the home. The face of the home takes on a more traditional style with brick and stone. Evergreen is the place to be, with great community amenities and great location in the growing city of Rosenberg! *Images and 3D tour are for illustration only and options may vary from home as built.
Contact an agent
Home facts
- Year built:2025
- Listing Id #:57714137
- Updated:August 10, 2025 at 11:45 AM
Rooms and interior
- Bedrooms:4
- Total bathrooms:3
- Full bathrooms:2
- Half bathrooms:1
- Living area:2,452 sq. ft.
Heating and cooling
- Cooling:Central Air, Electric
- Heating:Central, Gas
Structure and exterior
- Roof:Composition
- Year built:2025
- Building area:2,452 sq. ft.
Schools
- High school:RANDLE HIGH SCHOOL
- Middle school:WRIGHT JUNIOR HIGH SCHOOL
- Elementary school:ADRIANE MATHEWS GRAY ELEMENTARY
Utilities
- Sewer:Public Sewer
Finances and disclosures
- Price:$381,990
- Price per sq. ft.:$155.79
New listings near 4311 Rustling Aspen Drive
- New
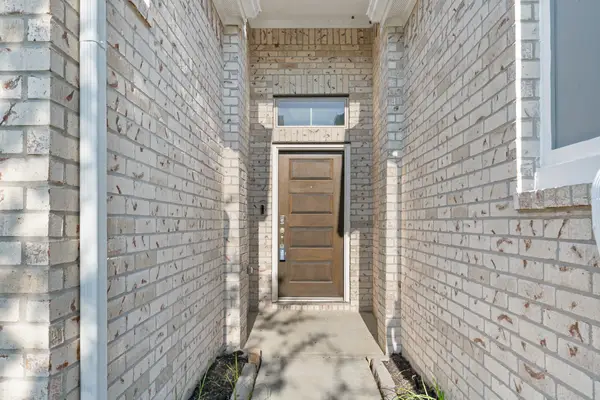 $331,000Active4 beds 2 baths1,915 sq. ft.
$331,000Active4 beds 2 baths1,915 sq. ft.4614 Seabourne Landing Drive, Rosenberg, TX 77469
MLS# 51613319Listed by: KELLER WILLIAMS MEMORIAL - New
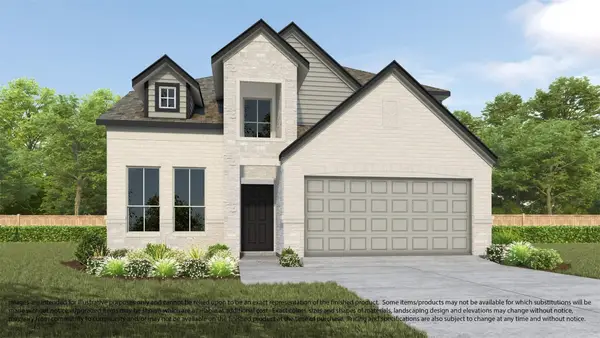 $447,140Active4 beds 4 baths2,778 sq. ft.
$447,140Active4 beds 4 baths2,778 sq. ft.3015 Boulder Ridge Drive, Rosenberg, TX 77471
MLS# 68838543Listed by: LONG LAKE HOUSTON - New
 $341,990Active3 beds 2 baths1,756 sq. ft.
$341,990Active3 beds 2 baths1,756 sq. ft.3310 Elm Branch Drive, Rosenberg, TX 77471
MLS# 77452012Listed by: M/I HOMES - New
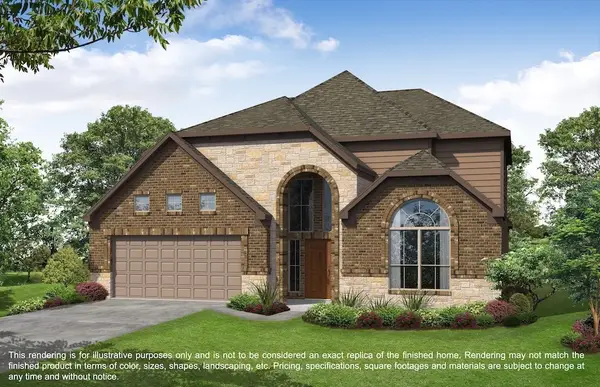 $524,555Active5 beds 5 baths3,675 sq. ft.
$524,555Active5 beds 5 baths3,675 sq. ft.4515 Whisperwood Drive, Rosenberg, TX 77471
MLS# 4940379Listed by: LONG LAKE HOUSTON - New
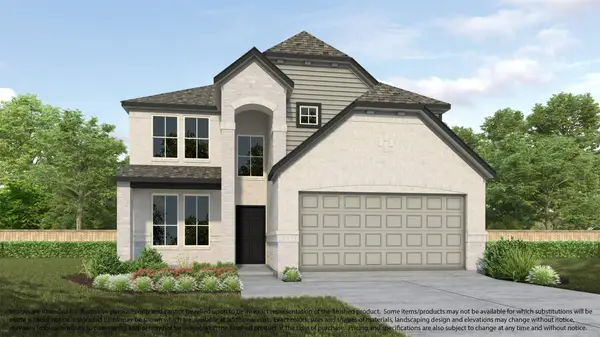 $457,885Active4 beds 4 baths2,872 sq. ft.
$457,885Active4 beds 4 baths2,872 sq. ft.3030 Spitfire Drive, Rosenberg, TX 77471
MLS# 68830163Listed by: LONG LAKE HOUSTON - New
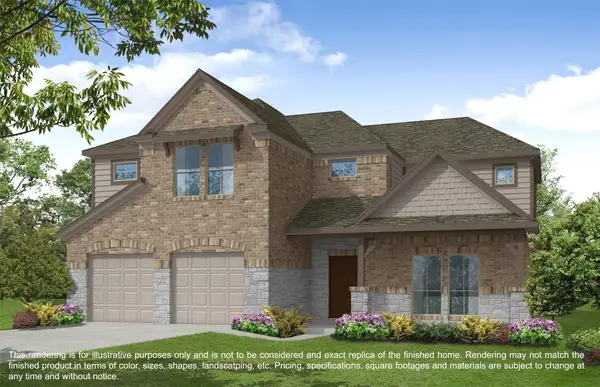 $541,335Active5 beds 5 baths3,674 sq. ft.
$541,335Active5 beds 5 baths3,674 sq. ft.4519 Whisperwood Drive, Rosenberg, TX 77471
MLS# 2050893Listed by: LONG LAKE HOUSTON - New
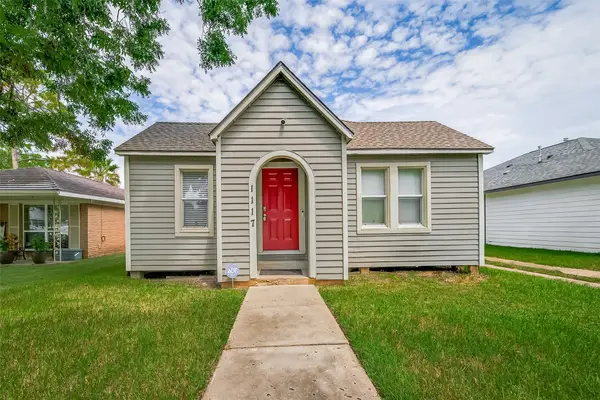 $214,900Active3 beds 2 baths1,540 sq. ft.
$214,900Active3 beds 2 baths1,540 sq. ft.1117 Austin Street, Rosenberg, TX 77471
MLS# 13653248Listed by: SUMMIT REALTY & ASSOCIATES LLC - New
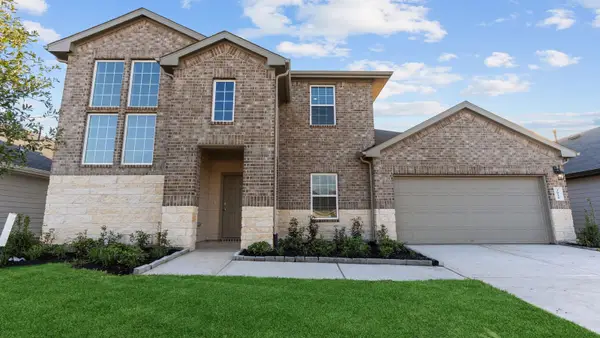 $433,990Active4 beds 3 baths2,941 sq. ft.
$433,990Active4 beds 3 baths2,941 sq. ft.6028 Jasper Hill Drive, Rosenberg, TX 77469
MLS# 73311640Listed by: D.R. HORTON - TEXAS, LTD - New
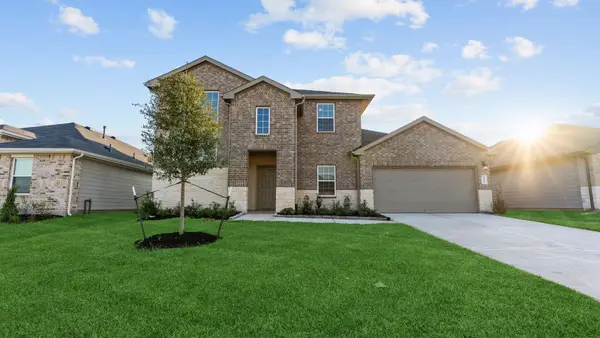 $408,990Active4 beds 3 baths2,941 sq. ft.
$408,990Active4 beds 3 baths2,941 sq. ft.4415 Waving Willow Way, Rosenberg, TX 77469
MLS# 16972181Listed by: D.R. HORTON - TEXAS, LTD - New
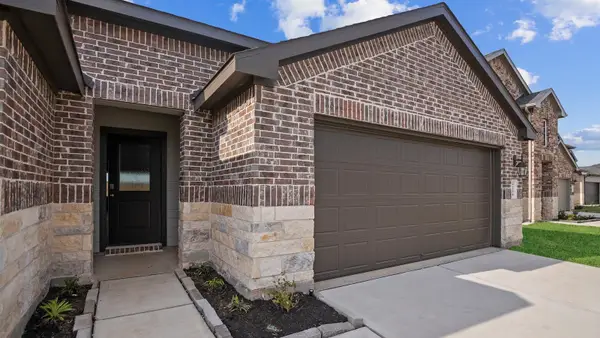 $398,990Active5 beds 3 baths2,607 sq. ft.
$398,990Active5 beds 3 baths2,607 sq. ft.6120 Juniper Cove Court, Rosenberg, TX 77469
MLS# 34417263Listed by: D.R. HORTON - TEXAS, LTD
