4403 Rustling Aspen Drive, Rosenberg, TX 77469
Local realty services provided by:Better Homes and Gardens Real Estate Gary Greene

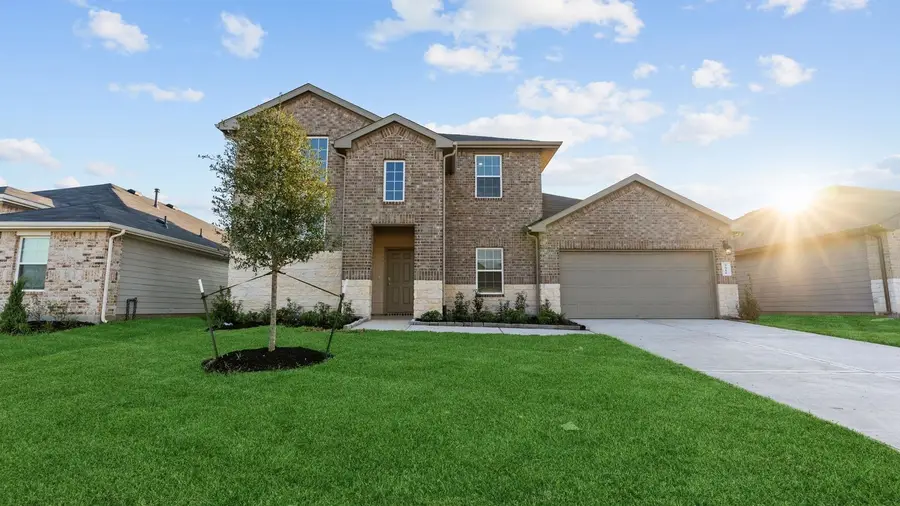

4403 Rustling Aspen Drive,Rosenberg, TX 77469
$409,990
- 4 Beds
- 3 Baths
- 2,941 sq. ft.
- Single family
- Active
Listed by:shazib iqbal
Office:d.r. horton - texas, ltd
MLS#:92108836
Source:HARMLS
Price summary
- Price:$409,990
- Price per sq. ft.:$139.4
- Monthly HOA dues:$64.58
About this home
Welcome to D.R. Horton's Lancaster floorplan located in the highly sought-after community of Evergreen. Explore one of this communities largest plans, with around 2941 Sqft and 2 stories of great features. This unique home offers 2 bedrooms downstairs and a study, as well as 2 bedrooms upstairs and game room overlooking the open concept living, dining, and kitchen area. The high ceilings of the living space offer a stunning view into the backyard and covered patio and lots of natural light. The kitchen features beautiful countertops and stainless steel appliances, perfect for everyday use. Both durable and visually appealing, the luxury vinyl flooring can be seen throughout the home. The exterior of this plan boasts a traditional brick and stone face. Evergreen is the place to be, with great community amenities and location in the growing city of Rosenberg. *Images and 3D tour are for illustration only and options may vary from home as built.
Contact an agent
Home facts
- Year built:2025
- Listing Id #:92108836
- Updated:August 18, 2025 at 11:38 AM
Rooms and interior
- Bedrooms:4
- Total bathrooms:3
- Full bathrooms:3
- Living area:2,941 sq. ft.
Heating and cooling
- Cooling:Central Air, Electric
- Heating:Central, Gas
Structure and exterior
- Roof:Composition
- Year built:2025
- Building area:2,941 sq. ft.
Schools
- High school:RANDLE HIGH SCHOOL
- Middle school:WRIGHT JUNIOR HIGH SCHOOL
- Elementary school:ADRIANE MATHEWS GRAY ELEMENTARY
Utilities
- Sewer:Public Sewer
Finances and disclosures
- Price:$409,990
- Price per sq. ft.:$139.4
New listings near 4403 Rustling Aspen Drive
- New
 $485,000Active5 beds 5 baths4,081 sq. ft.
$485,000Active5 beds 5 baths4,081 sq. ft.5026 Lacebark Pine Trail, Rosenberg, TX 77471
MLS# 3858048Listed by: J. WOODLEY REALTY LLC - New
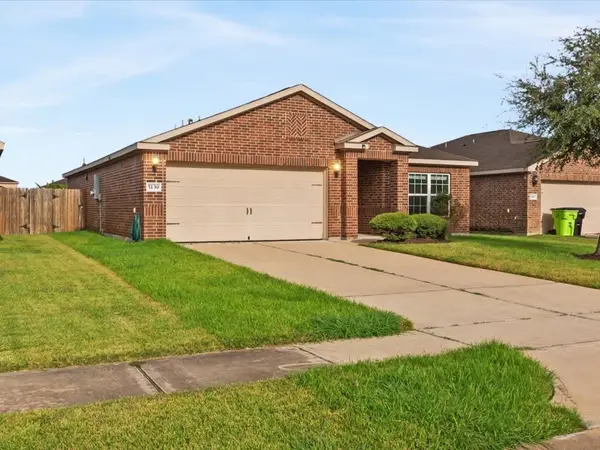 $240,000Active3 beds 2 baths1,366 sq. ft.
$240,000Active3 beds 2 baths1,366 sq. ft.5139 Cottage Creek Lane, Rosenberg, TX 77469
MLS# 64983863Listed by: JD REALTY ADVISORS, LLC - New
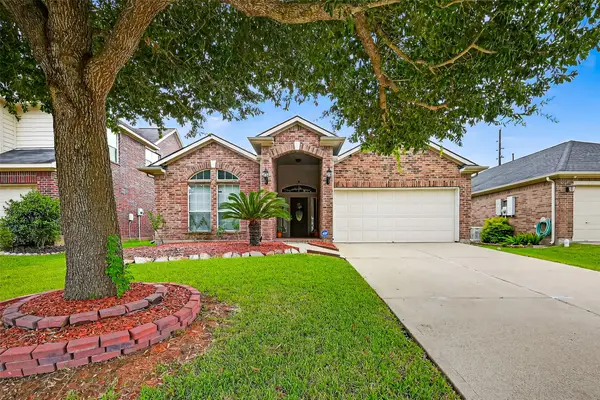 $314,900Active3 beds 2 baths1,782 sq. ft.
$314,900Active3 beds 2 baths1,782 sq. ft.215 Little Summer Drive, Rosenberg, TX 77469
MLS# 67262175Listed by: HOMESMART - New
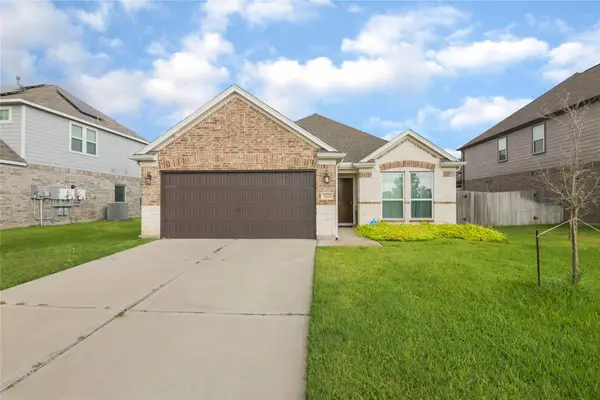 $315,000Active3 beds 2 baths2,194 sq. ft.
$315,000Active3 beds 2 baths2,194 sq. ft.3222 Owl Hollow Drive, Rosenberg, TX 77471
MLS# 15001374Listed by: WORD REALTY - New
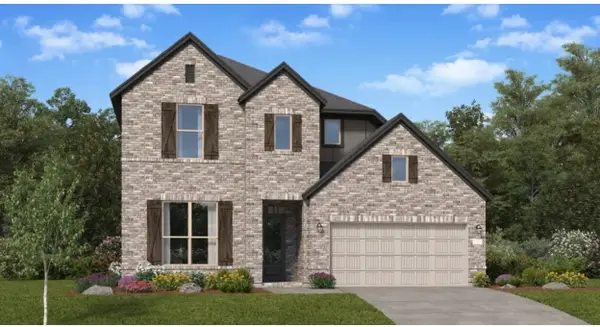 $419,990Active4 beds 4 baths2,924 sq. ft.
$419,990Active4 beds 4 baths2,924 sq. ft.4207 Eagle Pass Drive, Rosenberg, TX 77469
MLS# 396512Listed by: LENNAR HOMES VILLAGE BUILDERS, LLC - New
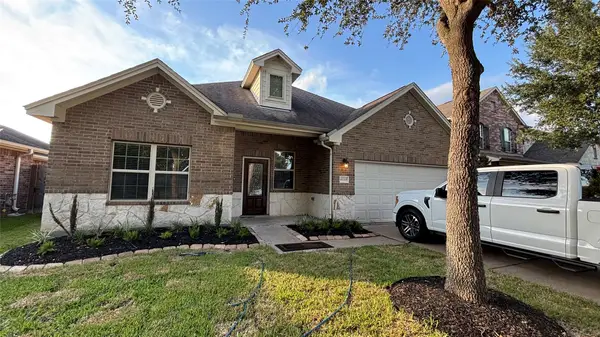 $335,000Active3 beds 3 baths2,609 sq. ft.
$335,000Active3 beds 3 baths2,609 sq. ft.6110 Watford Bend, Rosenberg, TX 77471
MLS# 97343442Listed by: REAL PROPERTY SERVICES - New
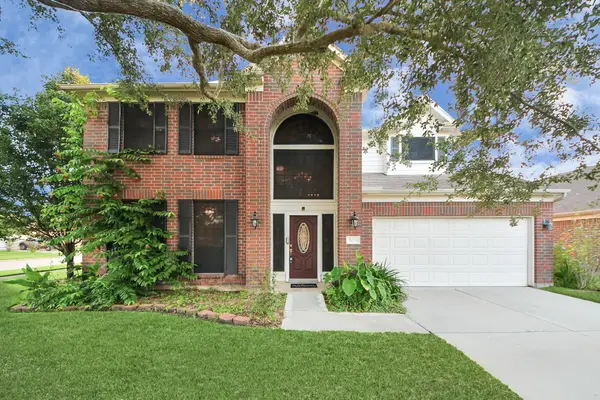 $315,000Active4 beds 3 baths3,081 sq. ft.
$315,000Active4 beds 3 baths3,081 sq. ft.3003 Sage Grouse Court, Rosenberg, TX 77471
MLS# 41375171Listed by: KELLER WILLIAMS REALTY SOUTHWEST - New
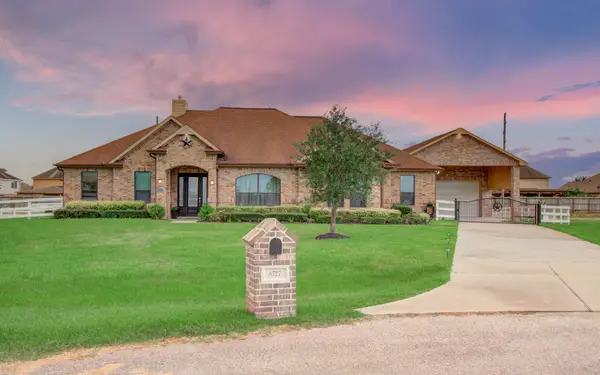 $949,900Active4 beds 6 baths3,916 sq. ft.
$949,900Active4 beds 6 baths3,916 sq. ft.6727 Cartwright Court, Richmond, TX 77469
MLS# 17407315Listed by: STRIDE REAL ESTATE, LLC - New
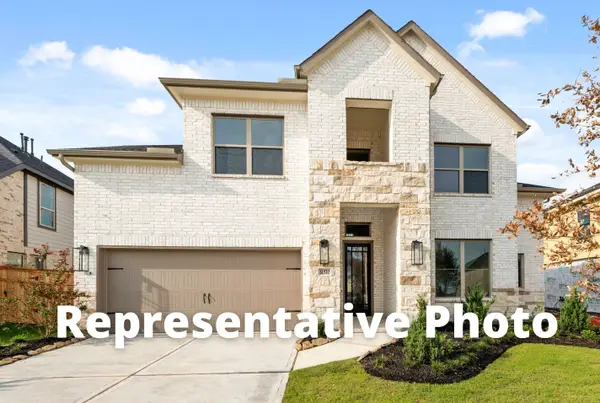 $515,104Active4 beds 4 baths3,248 sq. ft.
$515,104Active4 beds 4 baths3,248 sq. ft.638 Walnut Branch Drive, Rosenberg, TX 77471
MLS# 68828333Listed by: WESTIN HOMES - New
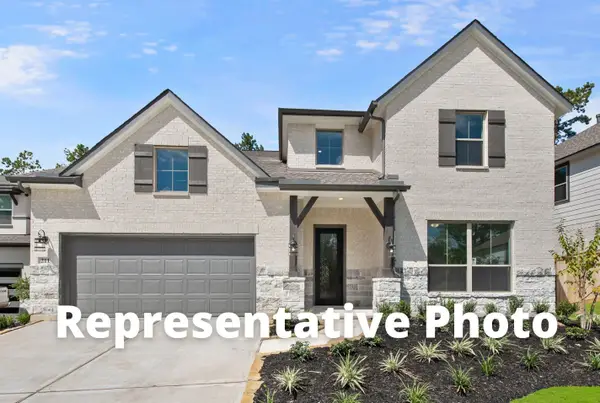 $514,884Active4 beds 4 baths3,400 sq. ft.
$514,884Active4 beds 4 baths3,400 sq. ft.5106 Nesbit Path, Rosenberg, TX 77471
MLS# 92615063Listed by: WESTIN HOMES
