5043 Henry Merritt Street, Rosenberg, TX 77471
Local realty services provided by:Better Homes and Gardens Real Estate Hometown
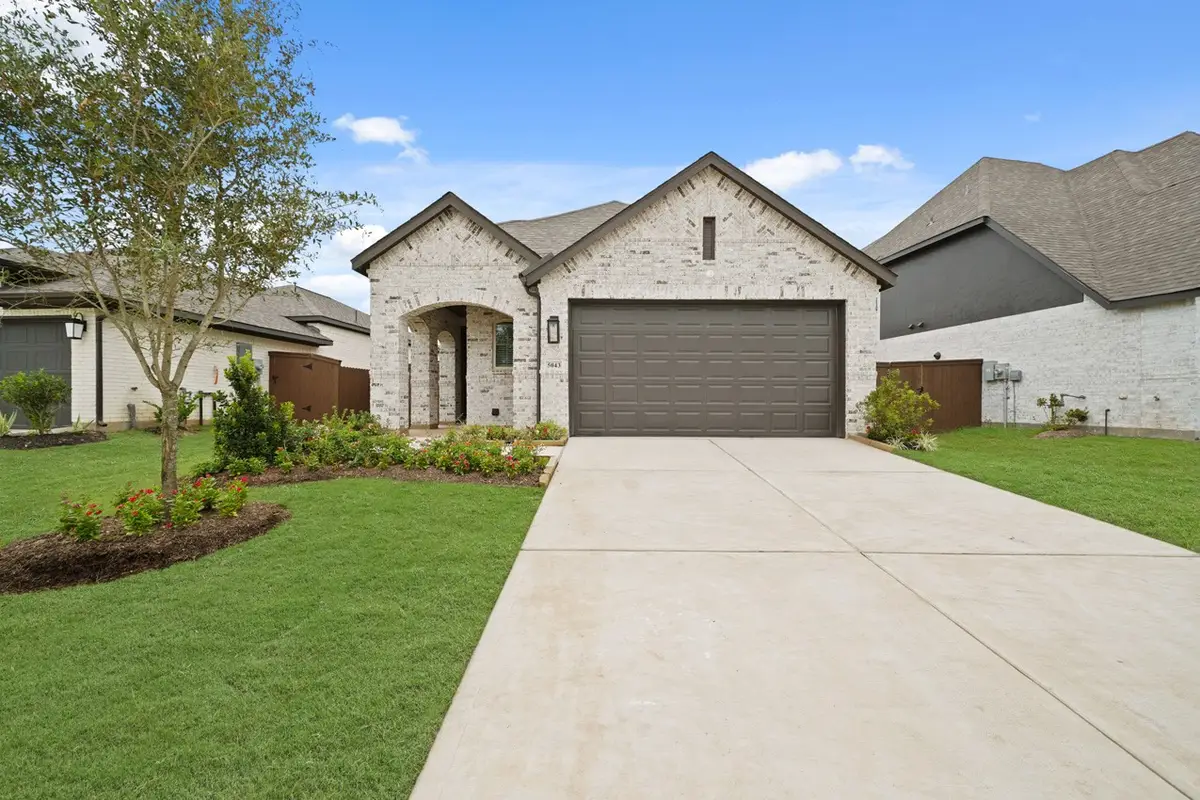
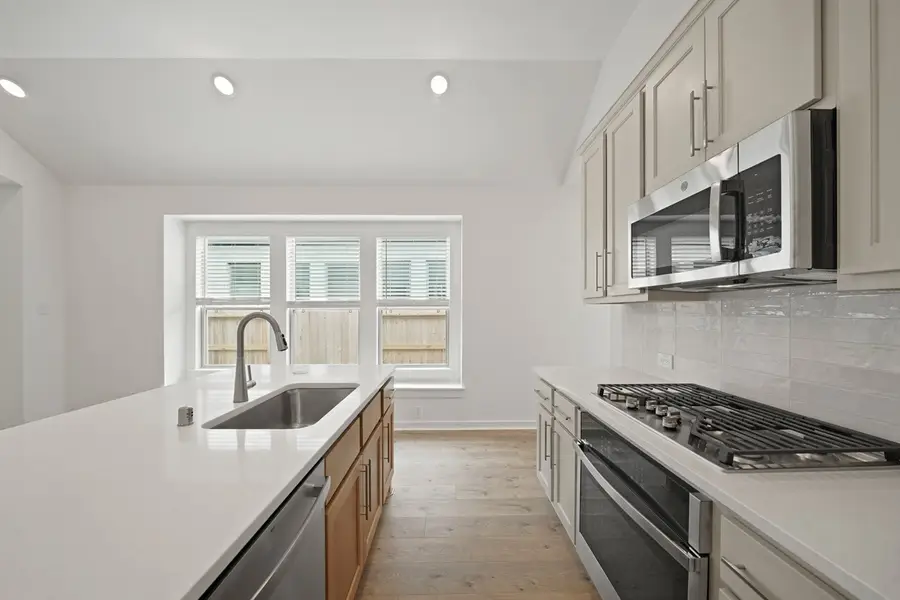
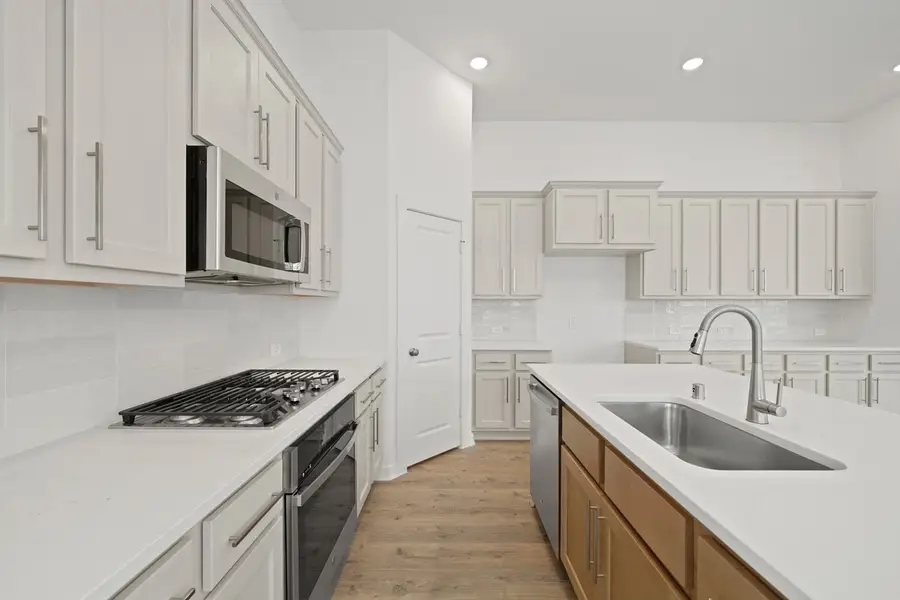
5043 Henry Merritt Street,Rosenberg, TX 77471
$300,000
- 3 Beds
- 2 Baths
- 1,618 sq. ft.
- Single family
- Pending
Listed by:dina verteramo
Office:dina verteramo
MLS#:19729101
Source:HARMLS
Price summary
- Price:$300,000
- Price per sq. ft.:$185.41
- Monthly HOA dues:$100
About this home
MLS# 45792130 - Built by Highland Homes - August completion! ~ This charming full-brick, one story home features inviting front and back covered porches, perfect for relaxing and enjoying the outdoors. The upgraded kitchen boasts a wood-wrapped island with quartz countertops, single bowl stainless sink and stylish two-toned cabinets. Built in dining hutch offers extra storage, serving area or the perfect spot for a coffee bar. Unwind in your luxurious primary bath which features a gorgeous drop-in tub, glass-enclosed shower. With upgraded floor-to-ceiling tile accents, this is the spa-like retreat is the ultimate in relaxing after a busy day. This open-concept Carlton floor plan features a stunning wall of windows in the family, dining and kitchen, flooding the space with natural light creating a bright, open ambiance. Beautiful architectural detailing creates room separation without sacrificing space, while impressive upgrades add a touch of luxury to this cozy home..
Contact an agent
Home facts
- Year built:2025
- Listing Id #:19729101
- Updated:August 18, 2025 at 07:33 AM
Rooms and interior
- Bedrooms:3
- Total bathrooms:2
- Full bathrooms:2
- Living area:1,618 sq. ft.
Heating and cooling
- Cooling:Central Air, Electric
- Heating:Central, Gas
Structure and exterior
- Roof:Composition
- Year built:2025
- Building area:1,618 sq. ft.
Schools
- High school:TERRY HIGH SCHOOL
- Middle school:GEORGE JUNIOR HIGH SCHOOL
- Elementary school:BEASLEY ELEMENTARY SCHOOL (LAMAR)
Utilities
- Sewer:Public Sewer
Finances and disclosures
- Price:$300,000
- Price per sq. ft.:$185.41
New listings near 5043 Henry Merritt Street
- New
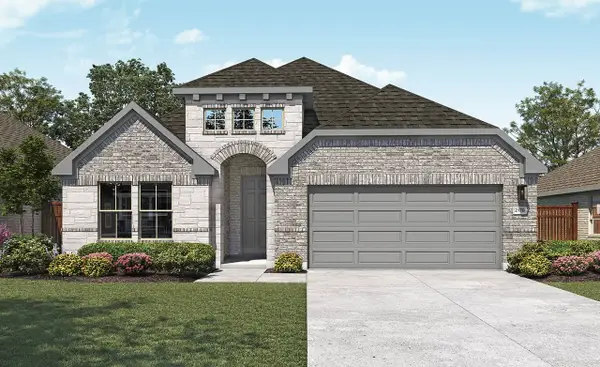 $401,608Active4 beds 3 baths2,190 sq. ft.
$401,608Active4 beds 3 baths2,190 sq. ft.5027 Field Sparrow Lane, Rosenberg, TX 77471
MLS# 82423193Listed by: BRIGHTLAND HOMES BROKERAGE - New
 $577,469Active4 beds 3 baths3,601 sq. ft.
$577,469Active4 beds 3 baths3,601 sq. ft.5814 Chaste Court, Richmond, TX 77469
MLS# 94998501Listed by: NEWFOUND REAL ESTATE - New
 $485,000Active5 beds 5 baths4,081 sq. ft.
$485,000Active5 beds 5 baths4,081 sq. ft.5026 Lacebark Pine Trail, Rosenberg, TX 77471
MLS# 3858048Listed by: J. WOODLEY REALTY LLC - New
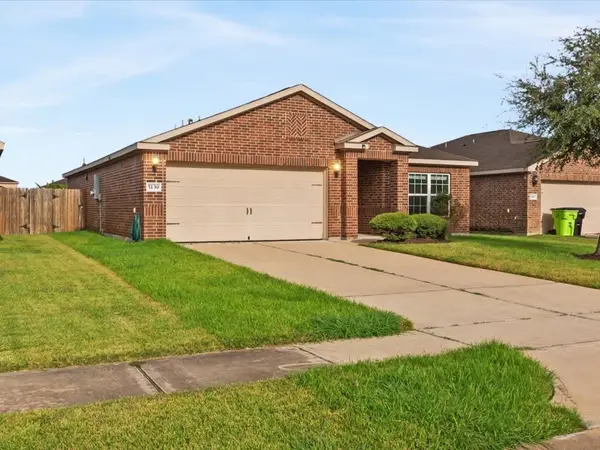 $240,000Active3 beds 2 baths1,366 sq. ft.
$240,000Active3 beds 2 baths1,366 sq. ft.5139 Cottage Creek Lane, Rosenberg, TX 77469
MLS# 64983863Listed by: JD REALTY ADVISORS, LLC - New
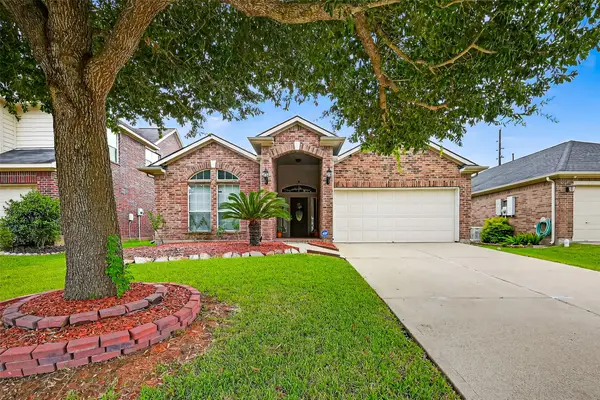 $314,900Active3 beds 2 baths1,782 sq. ft.
$314,900Active3 beds 2 baths1,782 sq. ft.215 Little Summer Drive, Rosenberg, TX 77469
MLS# 67262175Listed by: HOMESMART - New
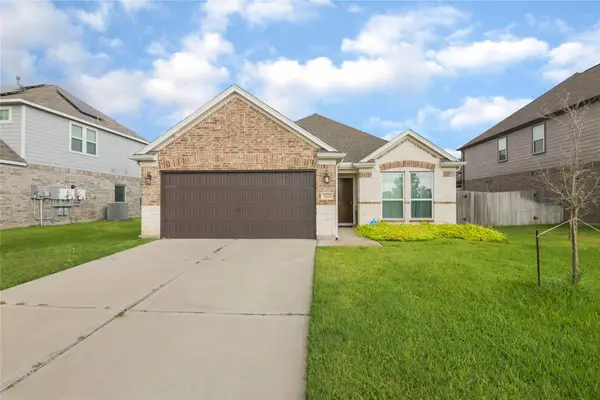 $315,000Active3 beds 2 baths2,194 sq. ft.
$315,000Active3 beds 2 baths2,194 sq. ft.3222 Owl Hollow Drive, Rosenberg, TX 77471
MLS# 15001374Listed by: WORD REALTY - New
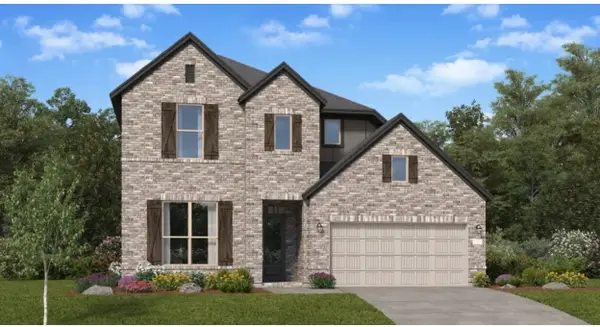 $419,990Active4 beds 4 baths2,924 sq. ft.
$419,990Active4 beds 4 baths2,924 sq. ft.4207 Eagle Pass Drive, Rosenberg, TX 77469
MLS# 396512Listed by: LENNAR HOMES VILLAGE BUILDERS, LLC - New
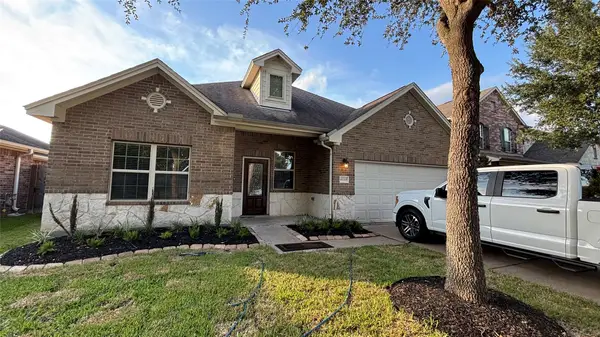 $335,000Active3 beds 3 baths2,609 sq. ft.
$335,000Active3 beds 3 baths2,609 sq. ft.6110 Watford Bend, Rosenberg, TX 77471
MLS# 97343442Listed by: REAL PROPERTY SERVICES - New
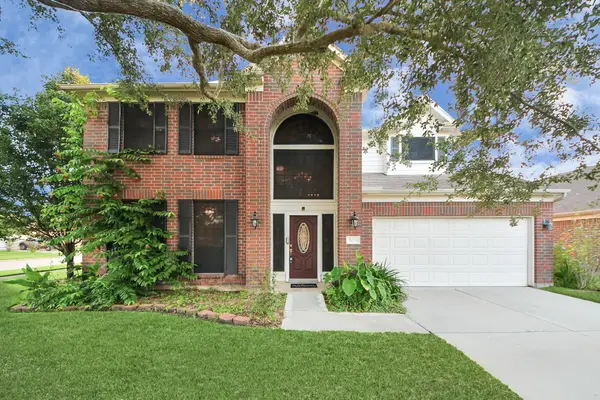 $315,000Active4 beds 3 baths3,081 sq. ft.
$315,000Active4 beds 3 baths3,081 sq. ft.3003 Sage Grouse Court, Rosenberg, TX 77471
MLS# 41375171Listed by: KELLER WILLIAMS REALTY SOUTHWEST - New
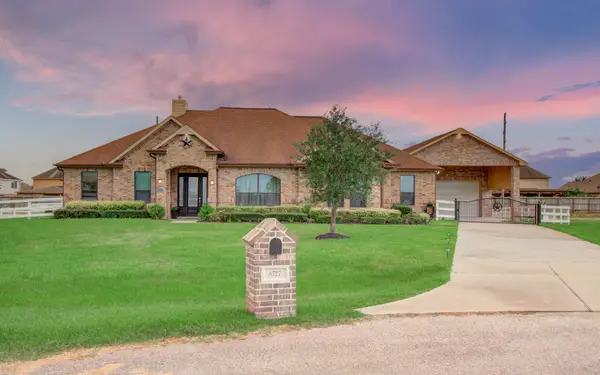 $949,900Active4 beds 6 baths3,916 sq. ft.
$949,900Active4 beds 6 baths3,916 sq. ft.6727 Cartwright Court, Richmond, TX 77469
MLS# 17407315Listed by: STRIDE REAL ESTATE, LLC
