5839 Metaphor Way, Rosenberg, TX 77469
Local realty services provided by:Better Homes and Gardens Real Estate Hometown
5839 Metaphor Way,Rosenberg, TX 77469
$525,000
- 5 Beds
- 4 Baths
- 3,391 sq. ft.
- Single family
- Active
Listed by:patricia booker
Office:united real estate
MLS#:17621484
Source:HARMLS
Price summary
- Price:$525,000
- Price per sq. ft.:$154.82
- Monthly HOA dues:$52.5
About this home
This beautiful & spacious 2 story home is located on a corner lot of subdivision. Entryway is beautifully tiled and allows access to DR, guest BR, bath, and a large Mstr BR. Mstr BR leads into a large bath with separate shower & tub, dual vanities, and walk-in closets. The gourmet kitchen has oversized granite countertops, beautiful backsplash, 18' off white cabinets, & 2 pantries. The kitchen overlooks a large family room with tall windows allowing the flow of natural sunlight. A cast stone fireplace presents an atmosphere of warmth, coziness, and comfort to family & friends. At the base of stairs is a stairlift, which is available to provide assistance to the 2nd level. At the top of the stairs, is the game room which overlooks the family room. A large media room is great for gatherings or a night at the movies. There are 3 BRs up, one serves as a study/office & 2 full sized baths. Sprinkler system, water softner, tankless WH, & chairlift incl. Great amenities. Come see!
Contact an agent
Home facts
- Year built:2019
- Listing ID #:17621484
- Updated:October 03, 2025 at 04:25 PM
Rooms and interior
- Bedrooms:5
- Total bathrooms:4
- Full bathrooms:4
- Living area:3,391 sq. ft.
Heating and cooling
- Cooling:Attic Fan, Central Air, Electric, Gas
- Heating:Central, Electric, Gas
Structure and exterior
- Roof:Composition, Wood
- Year built:2019
- Building area:3,391 sq. ft.
Schools
- High school:RANDLE HIGH SCHOOL
- Middle school:WRIGHT JUNIOR HIGH SCHOOL
- Elementary school:ARREDONDO ELEMENTARY SCHOOL
Utilities
- Sewer:Public Sewer
Finances and disclosures
- Price:$525,000
- Price per sq. ft.:$154.82
New listings near 5839 Metaphor Way
- New
 $448,000Active5 beds 4 baths4,096 sq. ft.
$448,000Active5 beds 4 baths4,096 sq. ft.4922 Lacebark Pine Trl, Rosenberg, TX 77471
MLS# 7626137Listed by: THE SEARS GROUP - New
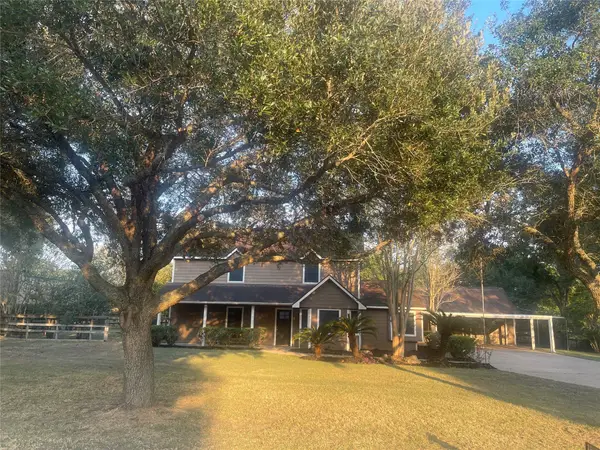 $420,000Active4 beds 2 baths2,242 sq. ft.
$420,000Active4 beds 2 baths2,242 sq. ft.2403 Pecan Wood Lane, Rosenberg, TX 77471
MLS# 66172727Listed by: ORCHARD BROKERAGE - New
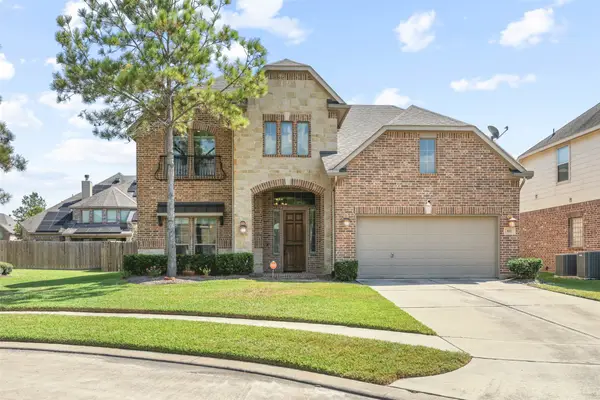 $469,800Active4 beds 3 baths3,028 sq. ft.
$469,800Active4 beds 3 baths3,028 sq. ft.611 Coldstone Court, Rosenberg, TX 77469
MLS# 10215253Listed by: CITY INSIGHT HOUSTON - New
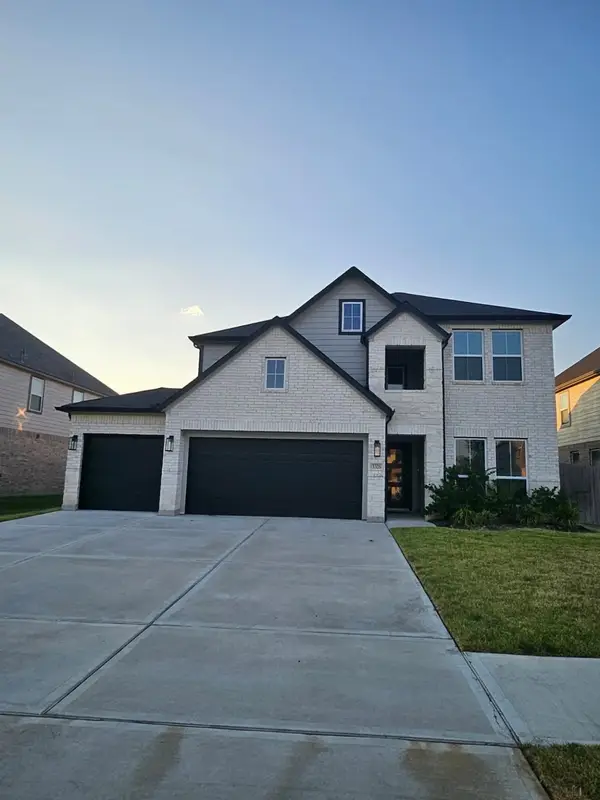 $394,900Active5 beds 4 baths2,848 sq. ft.
$394,900Active5 beds 4 baths2,848 sq. ft.3326 Tilley Drive, Rosenberg, TX 77471
MLS# 21361337Listed by: WALZEL PROPERTIES - CORPORATE OFFICE - New
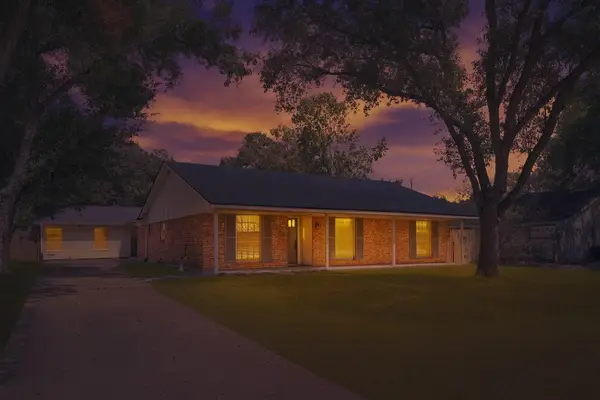 $325,000Active4 beds 3 baths2,274 sq. ft.
$325,000Active4 beds 3 baths2,274 sq. ft.1109 Frances Drive, Rosenberg, TX 77471
MLS# 65023967Listed by: REALTY RIGHT - New
 $339,000Active3 beds 2 baths1,466 sq. ft.
$339,000Active3 beds 2 baths1,466 sq. ft.343 Crested Eagle Drive, Richmond, TX 77469
MLS# 55553034Listed by: COMPASS RE TEXAS, LLC - WEST HOUSTON - New
 $279,499Active3 beds 3 baths2,028 sq. ft.
$279,499Active3 beds 3 baths2,028 sq. ft.5106 Alderney Court, Rosenberg, TX 77471
MLS# 79029776Listed by: HOMESMART - New
 $320,000Active3 beds 2 baths2,284 sq. ft.
$320,000Active3 beds 2 baths2,284 sq. ft.4910 Mountain Maple Trail, Rosenberg, TX 77471
MLS# 89849470Listed by: FRONTLINE RESIDENTIAL SERVICES, LLC - New
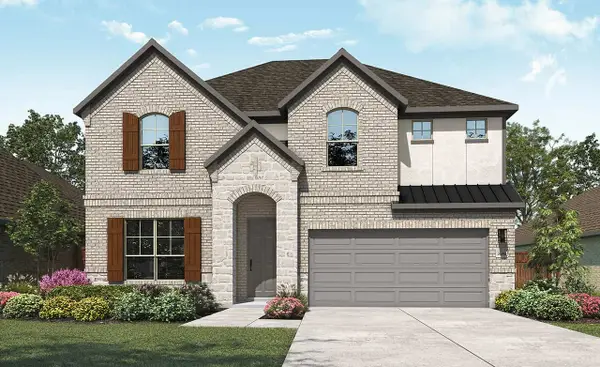 $409,990Active3 beds 3 baths2,672 sq. ft.
$409,990Active3 beds 3 baths2,672 sq. ft.306 Stream Bend Way, Rosenberg, TX 77471
MLS# 67477370Listed by: BRIGHTLAND HOMES BROKERAGE
