8007 Furleson Drive, Rosenberg, TX 77469
Local realty services provided by:Better Homes and Gardens Real Estate Gary Greene
8007 Furleson Drive,Rosenberg, TX 77469
$469,000
- 5 Beds
- 4 Baths
- 3,788 sq. ft.
- Single family
- Pending
Listed by:jaime munoz
Office:realm real estate professionals - sugar land
MLS#:81002880
Source:HARMLS
Price summary
- Price:$469,000
- Price per sq. ft.:$123.81
- Monthly HOA dues:$50
About this home
Charming Two-Story Model Home in River’s Mist. Welcome to this beautifully maintained former model residence nestled in the sought-after River’s Mist subdivision. Offered at $469,000, this traditional- style home extended over 3,788 sq.ft of spacious living space on a .18-acre lot. The home features 5 bedroom, 3 full bathrooms, and a convenient half-bath, offering ample space for family and guests. A formal living room welcomes you at the entry, and the generous layout includes a cozy family room anchored by an upgraded stone fireplace and complemented by tasteful window treatments throughout. The well-appointed kitchen is a highlight, showcasing a center island with a cooktop, abundant cabinetry, and seamless access to gathering spaces-perfect for everyday meals or entertaining. Upstairs, a thoughtfully designed game room and dedicated media room present flexible options for recreation or work. Additional features include downstairs primary suit with double vanities.
Contact an agent
Home facts
- Year built:2008
- Listing ID #:81002880
- Updated:September 25, 2025 at 07:11 AM
Rooms and interior
- Bedrooms:5
- Total bathrooms:4
- Full bathrooms:3
- Half bathrooms:1
- Living area:3,788 sq. ft.
Heating and cooling
- Cooling:Attic Fan, Central Air, Electric
- Heating:Central, Electric
Structure and exterior
- Roof:Composition
- Year built:2008
- Building area:3,788 sq. ft.
Schools
- High school:RANDLE HIGH SCHOOL
- Middle school:WRIGHT JUNIOR HIGH SCHOOL
- Elementary school:ARREDONDO ELEMENTARY SCHOOL
Utilities
- Sewer:Public Sewer
Finances and disclosures
- Price:$469,000
- Price per sq. ft.:$123.81
- Tax amount:$11,731 (2024)
New listings near 8007 Furleson Drive
- New
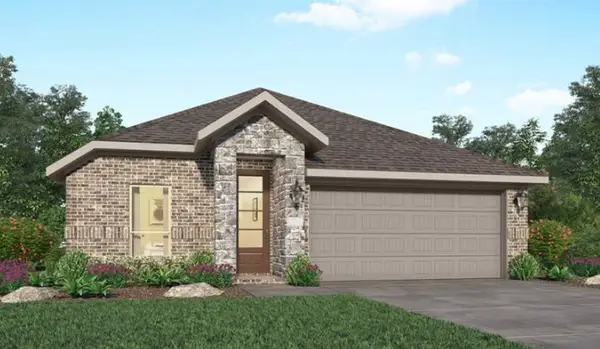 $351,540Active4 beds 2 baths1,908 sq. ft.
$351,540Active4 beds 2 baths1,908 sq. ft.31802 Blossom Lane, Fulshear, TX 77423
MLS# 78833396Listed by: LENNAR HOMES VILLAGE BUILDERS, LLC - New
 $493,990Active4 beds 4 baths3,264 sq. ft.
$493,990Active4 beds 4 baths3,264 sq. ft.2511 Good Morrow Drive, Rosenberg, TX 77471
MLS# 4917716Listed by: MERITAGE HOMES REALTY - Open Sat, 10am to 6pmNew
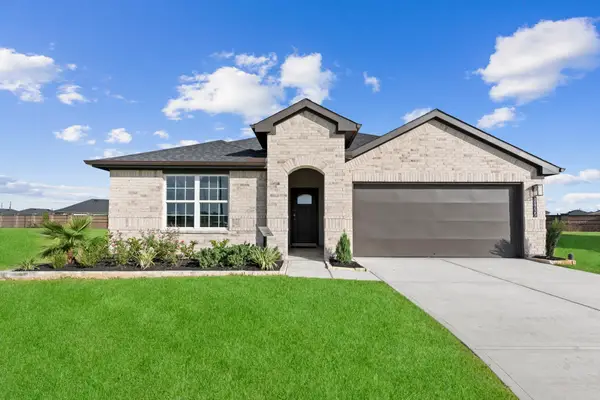 $353,990Active4 beds 3 baths2,199 sq. ft.
$353,990Active4 beds 3 baths2,199 sq. ft.5928 Jasper Hill Drive, Rosenberg, TX 77469
MLS# 64746197Listed by: D.R. HORTON - TEXAS, LTD - New
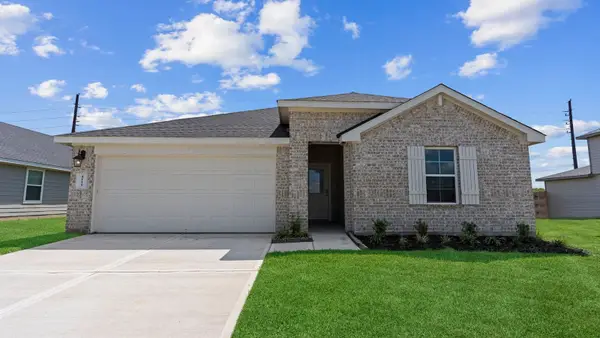 $352,990Active4 beds 3 baths2,199 sq. ft.
$352,990Active4 beds 3 baths2,199 sq. ft.6107 Jasper Hill Drive, Rosenberg, TX 77469
MLS# 96102880Listed by: D.R. HORTON - TEXAS, LTD - New
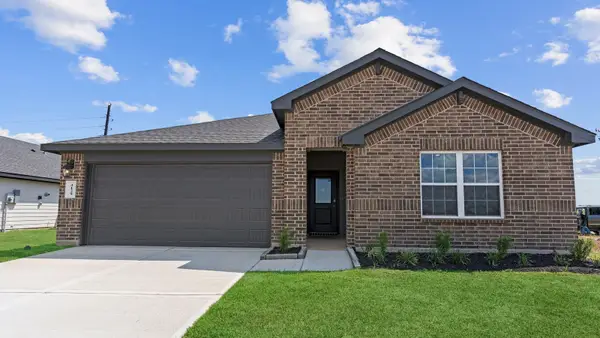 $351,990Active4 beds 3 baths2,199 sq. ft.
$351,990Active4 beds 3 baths2,199 sq. ft.6024 Jasper Hill Drive, Rosenberg, TX 77469
MLS# 65718742Listed by: D.R. HORTON - TEXAS, LTD - New
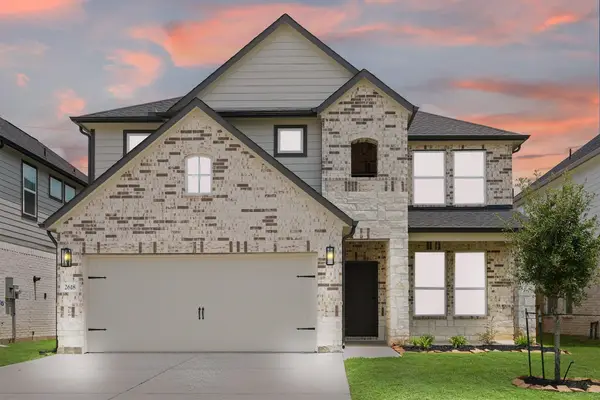 $457,485Active4 beds 4 baths2,793 sq. ft.
$457,485Active4 beds 4 baths2,793 sq. ft.3038 Spitfire Drive, Rosenberg, TX 77471
MLS# 69598355Listed by: LONG LAKE LTD - New
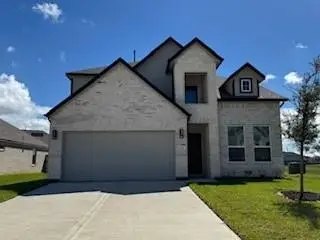 $454,915Active4 beds 4 baths2,712 sq. ft.
$454,915Active4 beds 4 baths2,712 sq. ft.3034 Spitfire Drive, Rosenberg, TX 77471
MLS# 51341862Listed by: LONG LAKE LTD - New
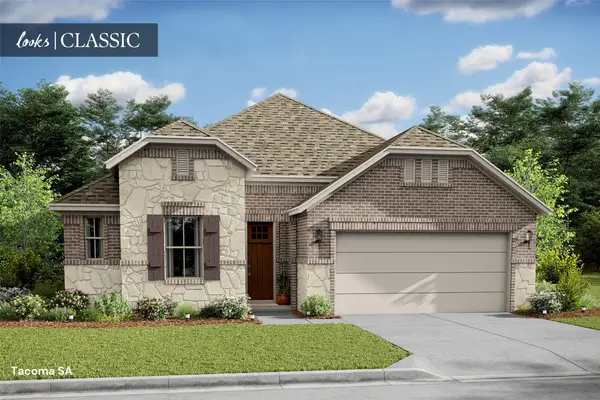 $398,560Active3 beds 3 baths2,111 sq. ft.
$398,560Active3 beds 3 baths2,111 sq. ft.2527 Good Morrow Drive, Rosenberg, TX 77471
MLS# 15777848Listed by: K. HOVNANIAN HOMES - New
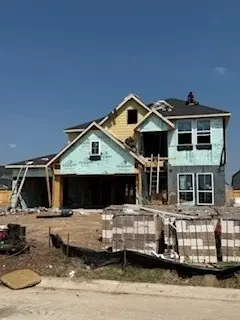 $478,025Active4 beds 4 baths2,837 sq. ft.
$478,025Active4 beds 4 baths2,837 sq. ft.3106 Spitfire Drive, Rosenberg, TX 77471
MLS# 67330170Listed by: LONG LAKE LTD - New
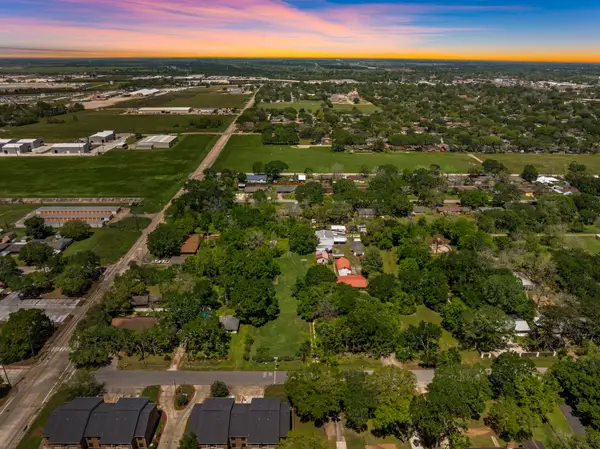 $339,000Active0.96 Acres
$339,000Active0.96 Acres903 Brooks Avenue, Rosenberg, TX 77471
MLS# 96271955Listed by: KELLER WILLIAMS MEMORIAL
