10511 Amador Peak Drive, Rosharon, TX 77583
Local realty services provided by:Better Homes and Gardens Real Estate Hometown
10511 Amador Peak Drive,Rosharon, TX 77583
$365,000
- 4 Beds
- 4 Baths
- 2,944 sq. ft.
- Single family
- Active
Listed by: brandi owens, adrienne bykowicz-krul
Office: orchard brokerage
MLS#:42791532
Source:HARMLS
Price summary
- Price:$365,000
- Price per sq. ft.:$123.98
- Monthly HOA dues:$108.33
About this home
Home sits on large CORNER LOT in GATED COMMUNITY! NEW FLOORS installed 2025 in living, dining, study, kitchen, & primary bed! Welcome to this inviting home in the vibrant Sierra Vista community, where resort-style amenities and everyday convenience meet. Step inside to find a bright and open floor plan filled with natural light, a spacious living area, and a modern kitchen designed for both style and functionality. The private primary suite offers a peaceful retreat, while additional bedrooms provide flexibility for guests. Outside, enjoy a fully fenced backyard with covered patio, perfect for relaxing or entertaining. With access to sparkling pools, parks, walking trails, and a clubhouse, plus a prime location near shopping, dining, and major highways, this home offers the perfect balance of comfort and lifestyle! Buyer to verify all information and measurements.
Contact an agent
Home facts
- Year built:2022
- Listing ID #:42791532
- Updated:December 14, 2025 at 12:44 PM
Rooms and interior
- Bedrooms:4
- Total bathrooms:4
- Full bathrooms:3
- Half bathrooms:1
- Living area:2,944 sq. ft.
Heating and cooling
- Cooling:Attic Fan, Central Air, Electric
- Heating:Central, Gas
Structure and exterior
- Roof:Composition
- Year built:2022
- Building area:2,944 sq. ft.
- Lot area:0.21 Acres
Schools
- High school:IOWA COLONY HIGH SCHOOL
- Middle school:IOWA COLONY JUNIOR HIGH
- Elementary school:NICHOLS MOCK ELEMENTARY
Utilities
- Sewer:Public Sewer
Finances and disclosures
- Price:$365,000
- Price per sq. ft.:$123.98
- Tax amount:$12,274 (2024)
New listings near 10511 Amador Peak Drive
- New
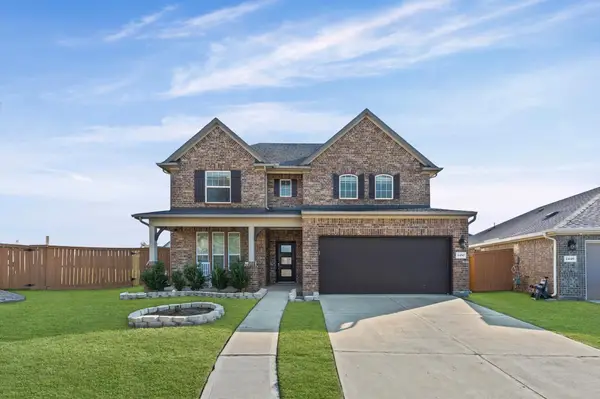 $395,000Active4 beds 4 baths2,638 sq. ft.
$395,000Active4 beds 4 baths2,638 sq. ft.2450 Bear Creek Drive, Rosharon, TX 77583
MLS# 92139783Listed by: LADDE AGENCY LLC - New
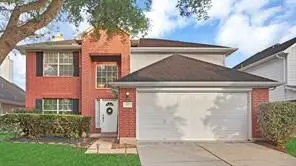 $340,000Active4 beds 3 baths2,354 sq. ft.
$340,000Active4 beds 3 baths2,354 sq. ft.5803 Meadow Breeze Lane Lane, Rosharon, TX 77583
MLS# 35920358Listed by: NB ELITE REALTY - New
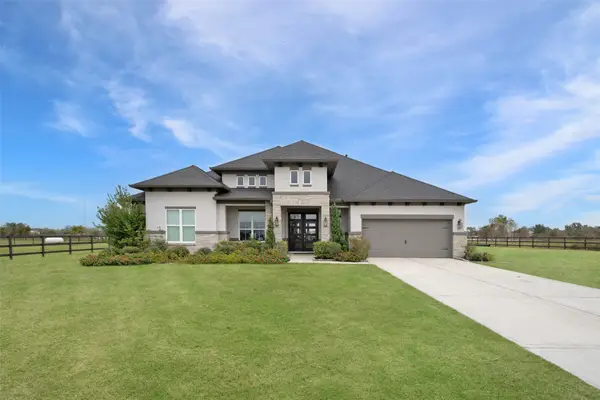 $799,000Active4 beds 4 baths5,205 sq. ft.
$799,000Active4 beds 4 baths5,205 sq. ft.4119 Tankersley Circle, Rosharon, TX 77583
MLS# 36893984Listed by: C.R.REALTY - New
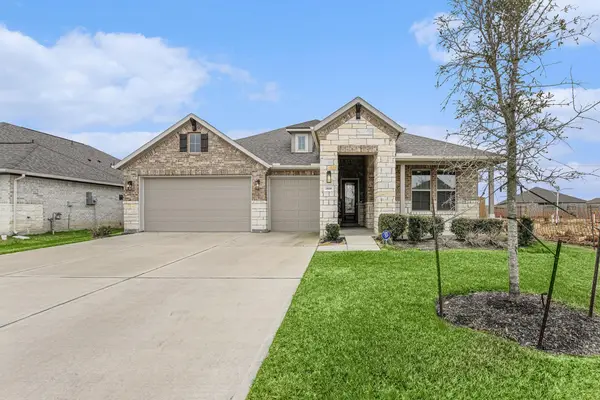 $390,000Active4 beds 3 baths2,650 sq. ft.
$390,000Active4 beds 3 baths2,650 sq. ft.1818 Homewood Point Lane, Rosharon, TX 77583
MLS# 22040101Listed by: ORCHARD BROKERAGE - New
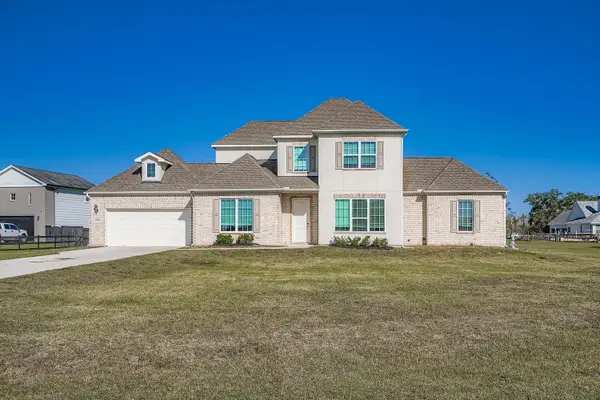 $453,500Active4 beds 4 baths2,605 sq. ft.
$453,500Active4 beds 4 baths2,605 sq. ft.18315 Woods End, Rosharon, TX 77583
MLS# 60996145Listed by: BRIDGE TOWER REALTORS - New
 $674,990Active4 beds 3 baths2,758 sq. ft.
$674,990Active4 beds 3 baths2,758 sq. ft.4515 Magnolia Bend Drive, Rosharon, TX 77583
MLS# 12314360Listed by: KELLER WILLIAMS REALTY THE WOODLANDS - New
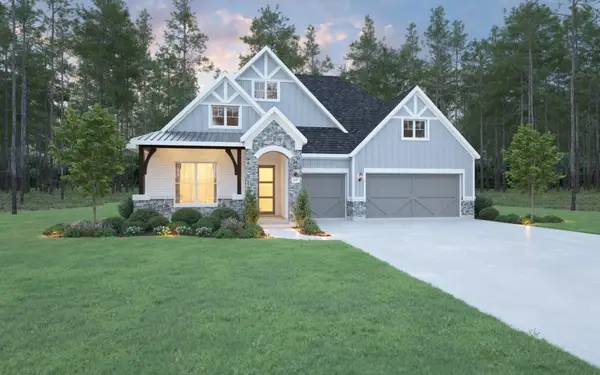 $679,990Active4 beds 3 baths2,823 sq. ft.
$679,990Active4 beds 3 baths2,823 sq. ft.4511 Magnolia Bend Drive, Rosharon, TX 77583
MLS# 291275Listed by: KELLER WILLIAMS REALTY THE WOODLANDS - New
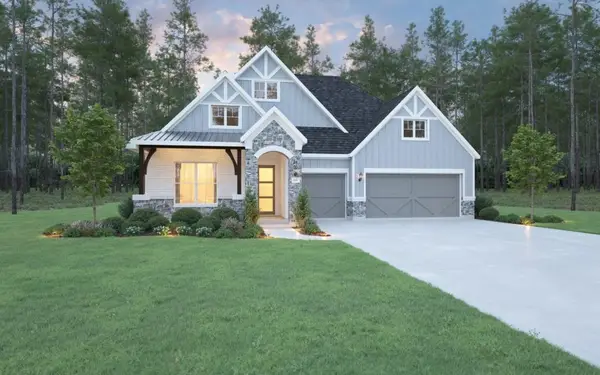 $709,470Active4 beds 3 baths2,772 sq. ft.
$709,470Active4 beds 3 baths2,772 sq. ft.4615 Magnolia Bend Drive, Rosharon, TX 77583
MLS# 46366203Listed by: KELLER WILLIAMS REALTY THE WOODLANDS - New
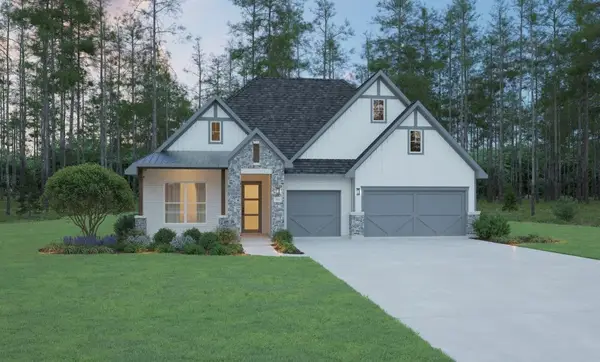 $669,990Active4 beds 3 baths2,758 sq. ft.
$669,990Active4 beds 3 baths2,758 sq. ft.4519 Magnolia Bend Drive, Rosharon, TX 77583
MLS# 65753328Listed by: KELLER WILLIAMS REALTY THE WOODLANDS - New
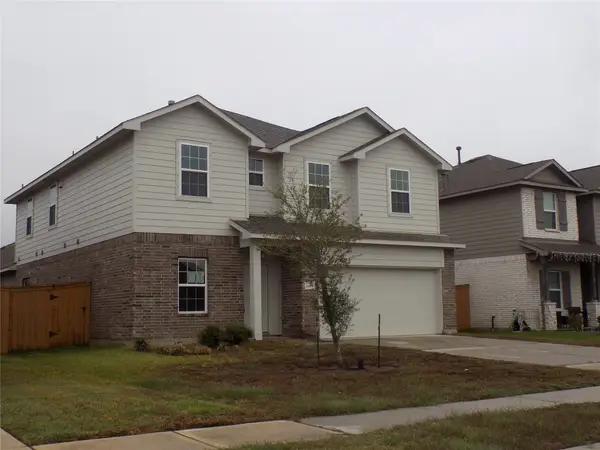 $350,000Active4 beds 4 baths2,882 sq. ft.
$350,000Active4 beds 4 baths2,882 sq. ft.2429 Palisade Crest Drive, Rosharon, TX 77583
MLS# 33566893Listed by: CONNECT REALTY.COM
