10514 Sherwin Pass Drive, Rosharon, TX 77583
Local realty services provided by:Better Homes and Gardens Real Estate Hometown
10514 Sherwin Pass Drive,Rosharon, TX 77583
- 3 Beds
- 2 Baths
- - sq. ft.
- Single family
- Sold
Listed by: david gothard
Office: full circle texas
MLS#:61454521
Source:HARMLS
Sorry, we are unable to map this address
Price summary
- Price:
- Monthly HOA dues:$96.25
About this home
This beautiful 3 bedroom 2 bath home is situated on a cul-de-sac with one of the largest lots in the neighborhood. The lot itself features an automatic sprinkler system for easy maintenance and has plenty of room to create your backyard oasis! The home features a covered back porch, 9 ft ceilings, an office, walk in utility room, ceiling fans throughout, and pendant lights in the kitchen! Updated luxurious flooring throughout! All of which, will cost you extra if you buy/build new! This nearly new home will provide peace of mind and low maintenance for years to come without the hassle and cost of buying brand new. Live life to the fullest in Sierra Vistas Amenity village featuring a heated lazy river, a huge resort style pool, tennis courts, basketball courts, pickleball courts, and playgrounds! Picnic areas and grills are situated throughout for your outdoor gatherings and a new clubhouse is in the works! It truly is pretty amazing and waiting for you to call it home!
Contact an agent
Home facts
- Year built:2021
- Listing ID #:61454521
- Updated:December 12, 2025 at 06:07 AM
Rooms and interior
- Bedrooms:3
- Total bathrooms:2
- Full bathrooms:2
Heating and cooling
- Cooling:Attic Fan, Central Air, Electric
- Heating:Central, Gas
Structure and exterior
- Roof:Composition
- Year built:2021
Schools
- High school:IOWA COLONY HIGH SCHOOL
- Middle school:IOWA COLONY JUNIOR HIGH
- Elementary school:NICHOLS MOCK ELEMENTARY
Utilities
- Sewer:Public Sewer
Finances and disclosures
- Price:
- Tax amount:$10,505 (2024)
New listings near 10514 Sherwin Pass Drive
- New
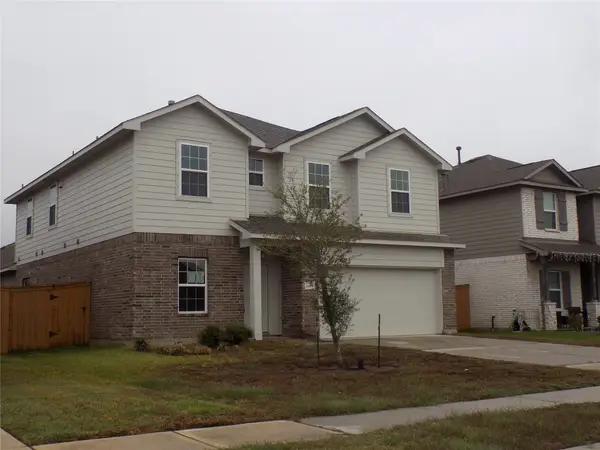 $350,000Active4 beds 4 baths2,882 sq. ft.
$350,000Active4 beds 4 baths2,882 sq. ft.2429 Palisade Crest Drive, Rosharon, TX 77583
MLS# 33566893Listed by: CONNECT REALTY.COM - New
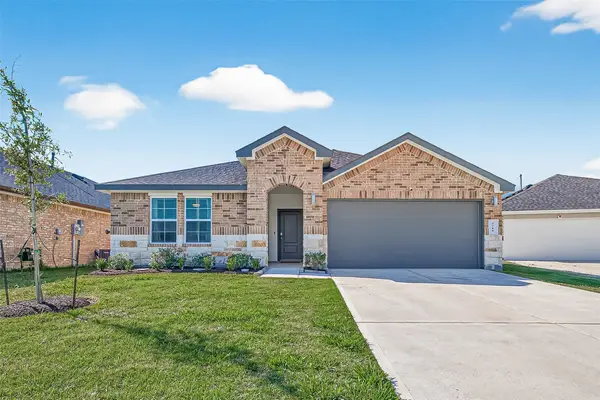 Listed by BHGRE$305,000Active4 beds 2 baths2,061 sq. ft.
Listed by BHGRE$305,000Active4 beds 2 baths2,061 sq. ft.7710 Murciana Drive, Rosharon, TX 77583
MLS# 97830328Listed by: BETTER HOMES AND GARDENS REAL ESTATE GARY GREENE - SUGAR LAND - New
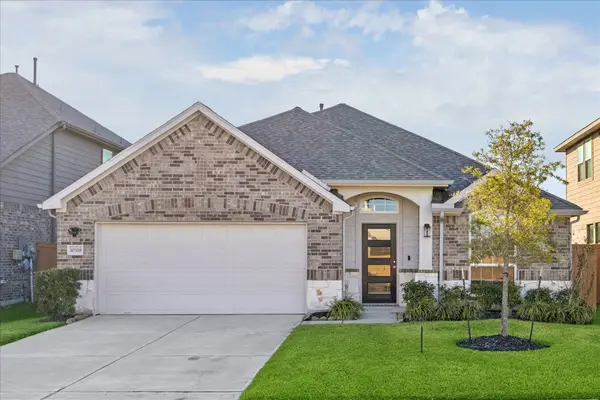 $324,000Active4 beds 2 baths1,983 sq. ft.
$324,000Active4 beds 2 baths1,983 sq. ft.10318 Muir Bend Drive, Rosharon, TX 77583
MLS# 71870133Listed by: EXCLUSIVE PRIME REALTY, LLC - New
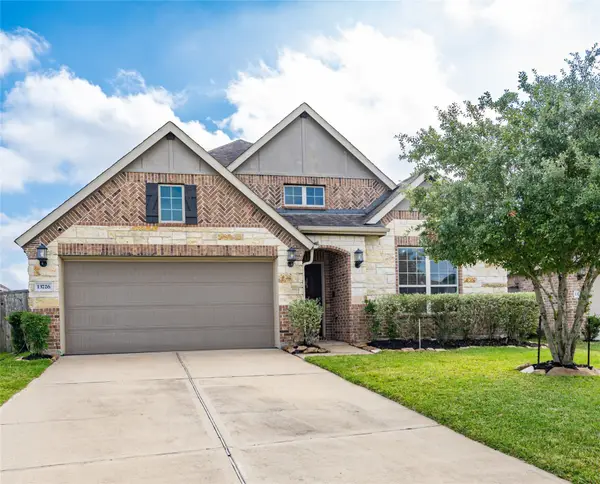 $334,900Active4 beds 2 baths2,044 sq. ft.
$334,900Active4 beds 2 baths2,044 sq. ft.13726 Madera Bend Lane, Rosharon, TX 77583
MLS# 45351660Listed by: ELAINE MARAK REAL ESTATE - New
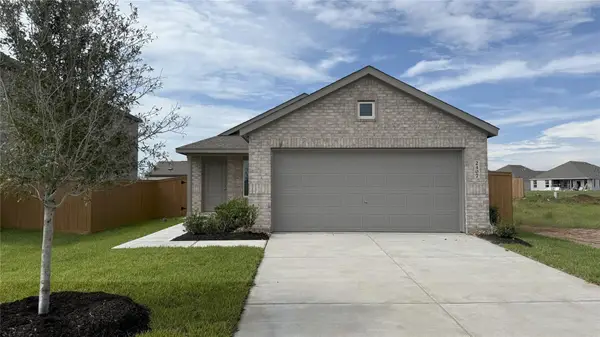 $250,000Active3 beds 2 baths1,474 sq. ft.
$250,000Active3 beds 2 baths1,474 sq. ft.7914 Lavender Jade Drive, Rosharon, TX 77583
MLS# 75017871Listed by: LENNAR HOMES VILLAGE BUILDERS, LLC - New
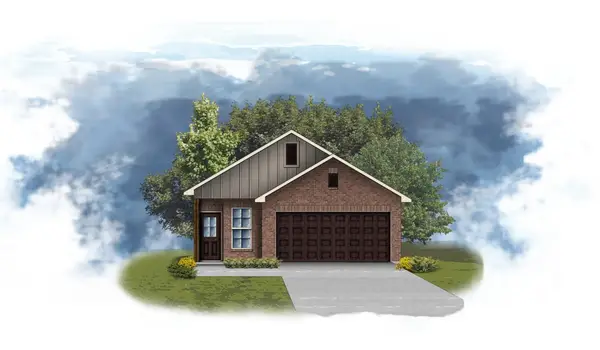 $278,430Active3 beds 2 baths1,392 sq. ft.
$278,430Active3 beds 2 baths1,392 sq. ft.822 Countryside Glade Lane, Rosharon, TX 77583
MLS# 98160809Listed by: EXP REALTY LLC - New
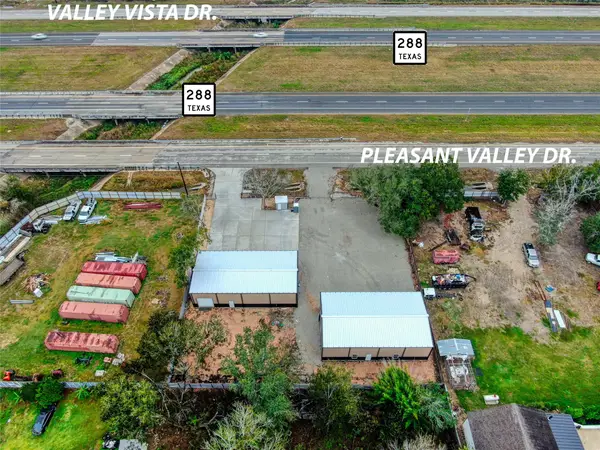 $1,000,000Active-- beds 1 baths4,180 sq. ft.
$1,000,000Active-- beds 1 baths4,180 sq. ft.13051 Pleasant Valley Drive, Rosharon, TX 77583
MLS# 55050423Listed by: EXP REALTY, LLC - New
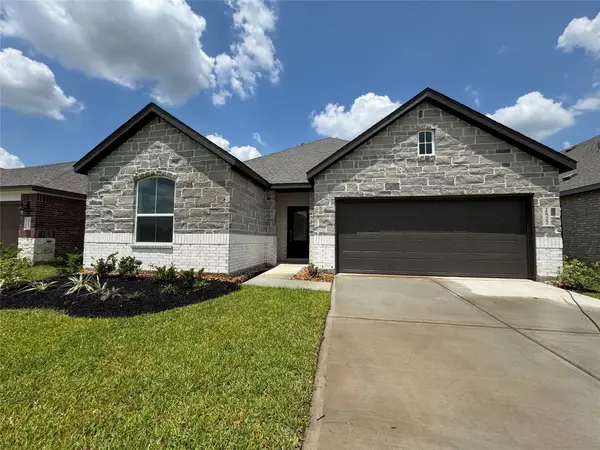 $363,590Active4 beds 3 baths2,231 sq. ft.
$363,590Active4 beds 3 baths2,231 sq. ft.7827 Evening Emerald Drive, Rosharon, TX 77583
MLS# 29501669Listed by: LENNAR HOMES VILLAGE BUILDERS, LLC - New
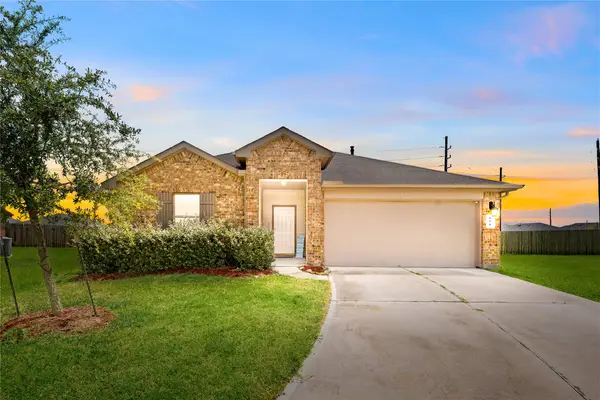 $279,990Active4 beds 2 baths2,061 sq. ft.
$279,990Active4 beds 2 baths2,061 sq. ft.958 Autumn Flats Way, Rosharon, TX 77583
MLS# 4235298Listed by: CORCORAN GENESIS - New
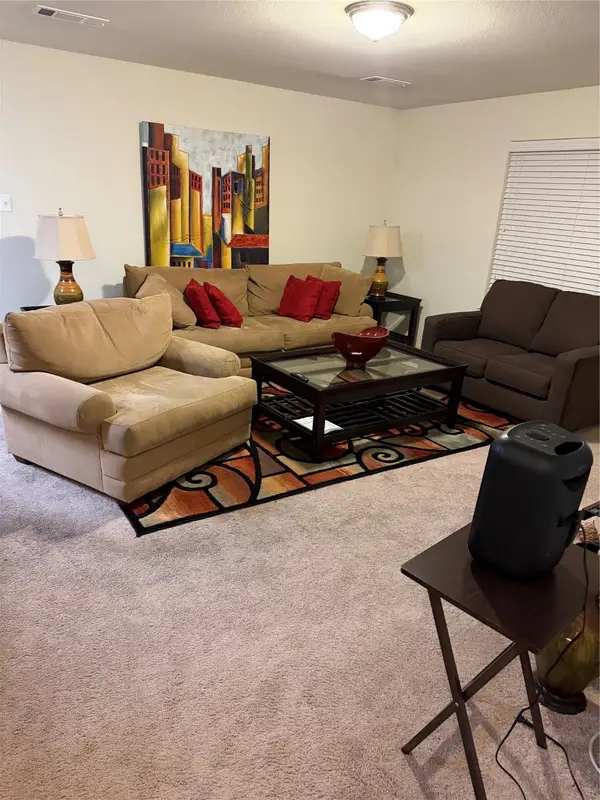 $225,000Active3 beds 2 baths1,393 sq. ft.
$225,000Active3 beds 2 baths1,393 sq. ft.1543 Loose Stone Drive, Rosharon, TX 77583
MLS# 67847350Listed by: TEXAS UNITED REALTY
