1110 Indian Ridge, Rosharon, TX 77583
Local realty services provided by:Better Homes and Gardens Real Estate Gary Greene
1110 Indian Ridge,Rosharon, TX 77583
$849,000
- 5 Beds
- 4 Baths
- 3,857 sq. ft.
- Single family
- Active
Listed by: laura belvin
Office: legacy south realty, llc.
MLS#:51417043
Source:HARMLS
Price summary
- Price:$849,000
- Price per sq. ft.:$220.12
- Monthly HOA dues:$58.33
About this home
Welcome to this Beautiful 5-bed, 4-bath brick home on 5 cross fenced acres, ideal for horse lovers or families looking to escape city life. Recent updates include durable LVP flooring and a remodeled kitchen with granite countertops, pull-out shelves, extra storage, soft-close drawers, and new appliances (2023). The primary suite offers a spacious walk-in closet with a safe and an upgraded bathroom with an oversized shower. Energy efficiency features include a new HVAC and smart thermostats (2024), a new roof (2023), and a water heater (2024). Outside, enjoy a 120x200' arena, 60x100 covered arena, and a well-designed 5-stall barn with a tack room—built for convenience and to meet the needs of even the most particular equestrians.
Relax by the pool (2014), and take advantage of the 3-car garage, propane tank, hurricane shutters, wired alarm system, and RV hook-up. This property offers the perfect mix of country living and modern upgrades—a MUST SEE to appreciate!
Contact an agent
Home facts
- Year built:2005
- Listing ID #:51417043
- Updated:December 14, 2025 at 12:44 PM
Rooms and interior
- Bedrooms:5
- Total bathrooms:4
- Full bathrooms:4
- Living area:3,857 sq. ft.
Heating and cooling
- Cooling:Central Air, Electric
- Heating:Central, Gas
Structure and exterior
- Roof:Composition
- Year built:2005
- Building area:3,857 sq. ft.
- Lot area:5 Acres
Schools
- High school:ANGLETON HIGH SCHOOL
- Middle school:HERITAGE JUNIOR HIGH SCHOOL (ANGLETON)
- Elementary school:HEARTLAND ELEMENTARY (ANGLETON)
Utilities
- Water:Well
- Sewer:Aerobic Septic
Finances and disclosures
- Price:$849,000
- Price per sq. ft.:$220.12
- Tax amount:$10,342 (2024)
New listings near 1110 Indian Ridge
- New
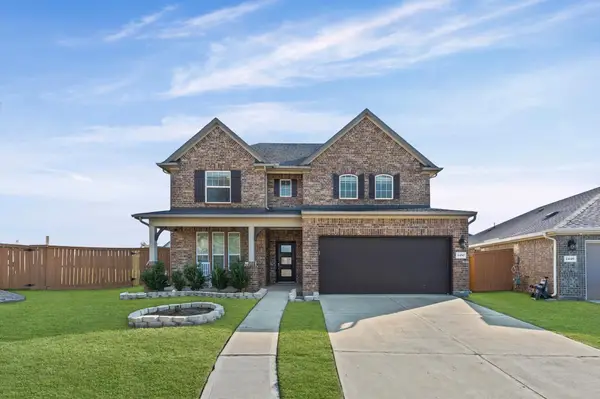 $395,000Active4 beds 4 baths2,638 sq. ft.
$395,000Active4 beds 4 baths2,638 sq. ft.2450 Bear Creek Drive, Rosharon, TX 77583
MLS# 92139783Listed by: LADDE AGENCY LLC - New
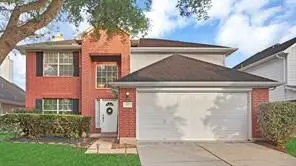 $340,000Active4 beds 3 baths2,354 sq. ft.
$340,000Active4 beds 3 baths2,354 sq. ft.5803 Meadow Breeze Lane Lane, Rosharon, TX 77583
MLS# 35920358Listed by: NB ELITE REALTY - New
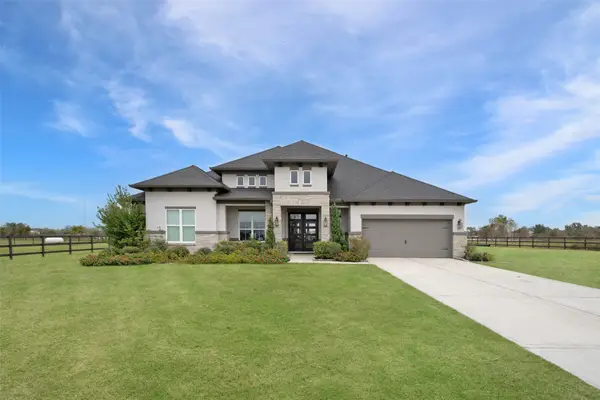 $799,000Active4 beds 4 baths5,205 sq. ft.
$799,000Active4 beds 4 baths5,205 sq. ft.4119 Tankersley Circle, Rosharon, TX 77583
MLS# 36893984Listed by: C.R.REALTY - New
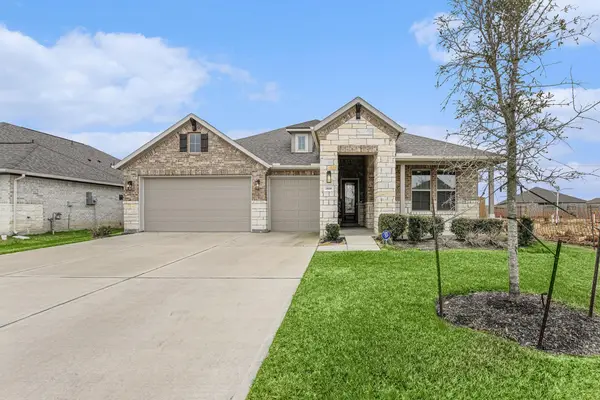 $390,000Active4 beds 3 baths2,650 sq. ft.
$390,000Active4 beds 3 baths2,650 sq. ft.1818 Homewood Point Lane, Rosharon, TX 77583
MLS# 22040101Listed by: ORCHARD BROKERAGE - New
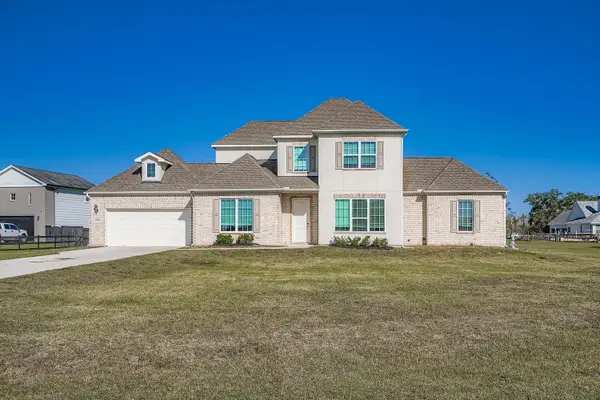 $453,500Active4 beds 4 baths2,605 sq. ft.
$453,500Active4 beds 4 baths2,605 sq. ft.18315 Woods End, Rosharon, TX 77583
MLS# 60996145Listed by: BRIDGE TOWER REALTORS - New
 $674,990Active4 beds 3 baths2,758 sq. ft.
$674,990Active4 beds 3 baths2,758 sq. ft.4515 Magnolia Bend Drive, Rosharon, TX 77583
MLS# 12314360Listed by: KELLER WILLIAMS REALTY THE WOODLANDS - New
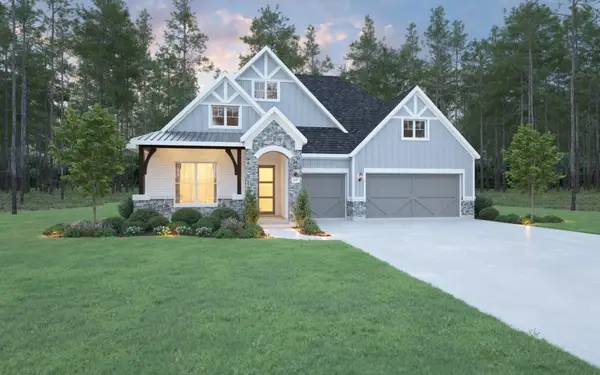 $679,990Active4 beds 3 baths2,823 sq. ft.
$679,990Active4 beds 3 baths2,823 sq. ft.4511 Magnolia Bend Drive, Rosharon, TX 77583
MLS# 291275Listed by: KELLER WILLIAMS REALTY THE WOODLANDS - New
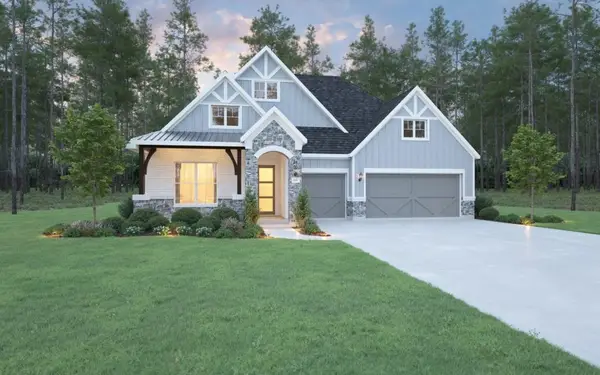 $709,470Active4 beds 3 baths2,772 sq. ft.
$709,470Active4 beds 3 baths2,772 sq. ft.4615 Magnolia Bend Drive, Rosharon, TX 77583
MLS# 46366203Listed by: KELLER WILLIAMS REALTY THE WOODLANDS - New
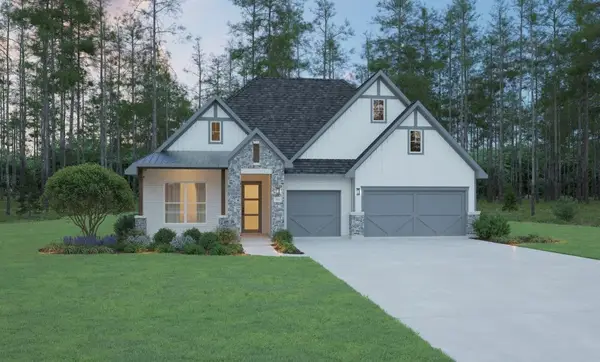 $669,990Active4 beds 3 baths2,758 sq. ft.
$669,990Active4 beds 3 baths2,758 sq. ft.4519 Magnolia Bend Drive, Rosharon, TX 77583
MLS# 65753328Listed by: KELLER WILLIAMS REALTY THE WOODLANDS - New
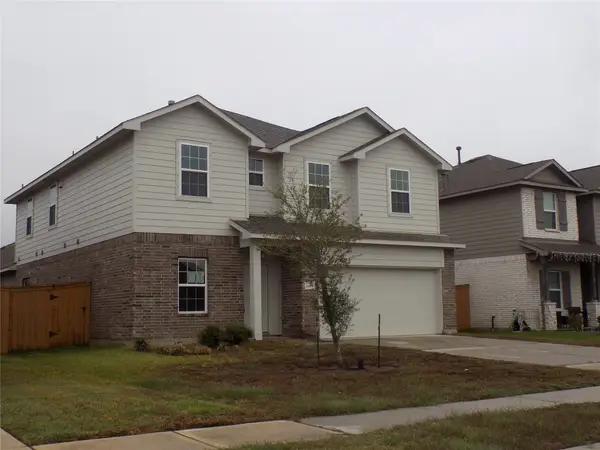 $350,000Active4 beds 4 baths2,882 sq. ft.
$350,000Active4 beds 4 baths2,882 sq. ft.2429 Palisade Crest Drive, Rosharon, TX 77583
MLS# 33566893Listed by: CONNECT REALTY.COM
