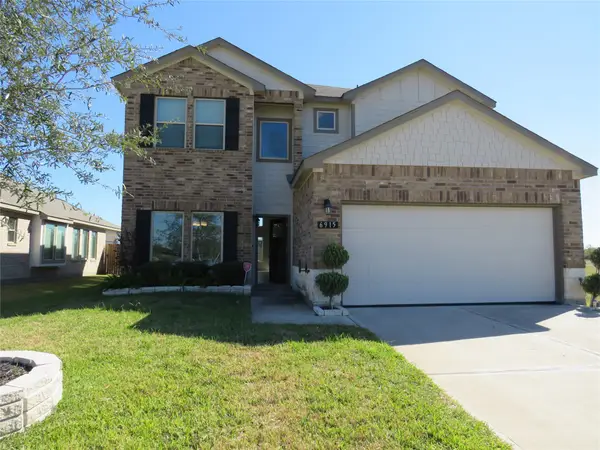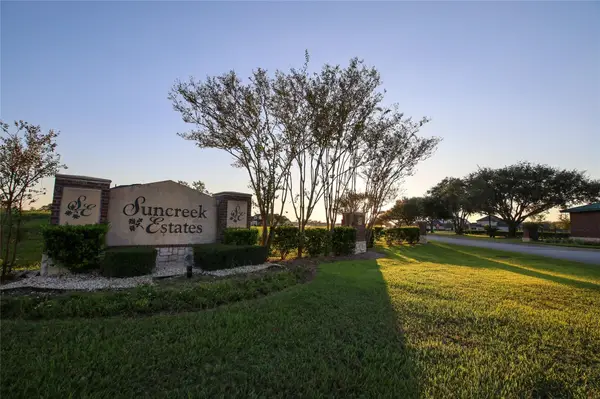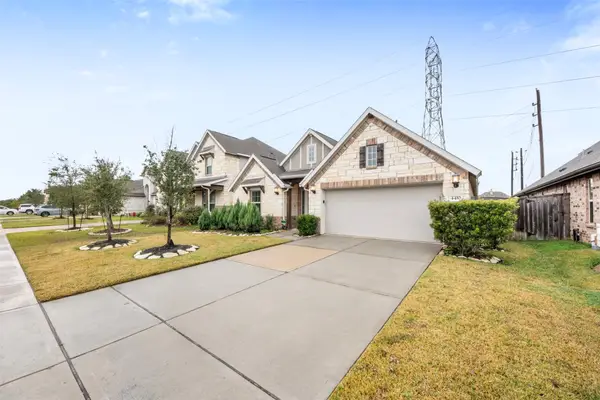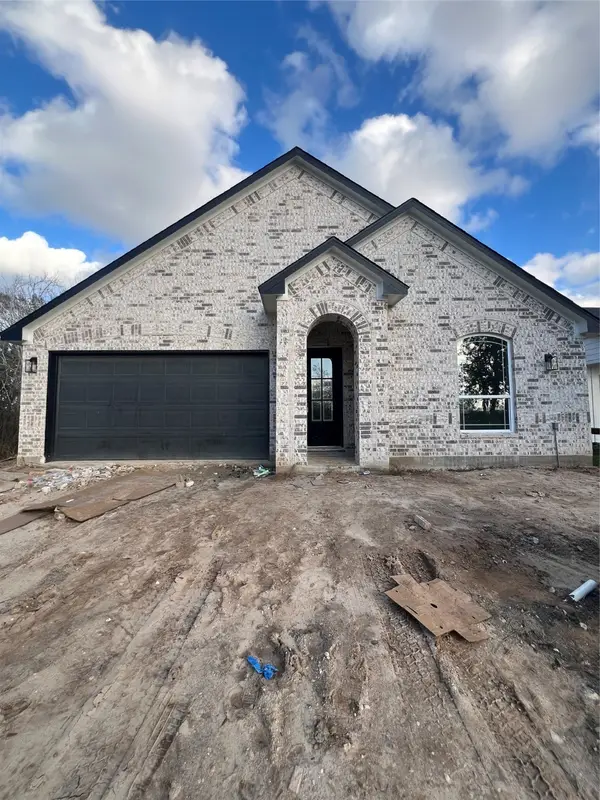1200 Davenport Parkway, Rosharon, TX 77583
Local realty services provided by:Better Homes and Gardens Real Estate Hometown
Listed by: cynthia mayfield
Office: keller williams realty clear lake / nasa
MLS#:60152027
Source:HARMLS
Price summary
- Price:$2,400,000
- Price per sq. ft.:$296.3
About this home
Experience refined country living in this 8,100 sq ft custom estate on 3.5 unrestricted acres. This architectural gem features vaulted ceilings, Brazilian and oak inlaid floors, marble baths, a fossil limestone laundry and guest bath, and 8' designer doors. The chef’s kitchen shines with cobalt cabinetry, dual islands, granite/marble counters, and custom lighting. Enjoy elegant entertaining with stained glass accents and wide porches. Includes a newly painted 7 stall concrete/stucco barn, 3 car garage, 8' commercial windows, 12” side insulation, State wind rating Cat. 2 (115mph) building/roof, and never flooded. Crushed asphalt and concrete driveway from public road to 360 deg around home. Perfect for a private retreat, equestrian use, wedding venue, or commercial use, with expansion up to 30 acres total. Davenport Pkwy is scheduled for future expansion through FM 521 (Almeda Rd), enhancing access and value showings by appointment only; proof of funds or lender pre-approval required.
Contact an agent
Home facts
- Year built:2002
- Listing ID #:60152027
- Updated:December 24, 2025 at 12:39 PM
Rooms and interior
- Bedrooms:8
- Total bathrooms:6
- Full bathrooms:5
- Half bathrooms:1
- Living area:8,100 sq. ft.
Heating and cooling
- Cooling:Attic Fan, Central Air, Electric
- Heating:Central, Electric
Structure and exterior
- Year built:2002
- Building area:8,100 sq. ft.
- Lot area:3.5 Acres
Schools
- High school:IOWA COLONY HIGH SCHOOL
- Middle school:IOWA COLONY JUNIOR HIGH
- Elementary school:NICHOLS MOCK ELEMENTARY
Utilities
- Water:Well
- Sewer:Septic Tank
Finances and disclosures
- Price:$2,400,000
- Price per sq. ft.:$296.3
- Tax amount:$7,816 (2025)
New listings near 1200 Davenport Parkway
- New
 $358,990Active10 Acres
$358,990Active10 Acres2310 Majestic Oaks Court, Rosharon, TX 77583
MLS# 33809161Listed by: CENTURY 21 TEVAS - New
 $220,000Active3 beds 3 baths1,718 sq. ft.
$220,000Active3 beds 3 baths1,718 sq. ft.2202 Salinas Drive, Rosharon, TX 77583
MLS# 33587614Listed by: LENNAR HOMES VILLAGE BUILDERS, LLC - New
 $318,000Active3 beds 2 baths2,195 sq. ft.
$318,000Active3 beds 2 baths2,195 sq. ft.2502 Tiger Eye Drive, Rosharon, TX 77583
MLS# 11641888Listed by: EXECUTIVE TEXAS REALTY - New
 $290,000Active4 beds 3 baths2,468 sq. ft.
$290,000Active4 beds 3 baths2,468 sq. ft.1225 Scarlet Mountain Drive, Rosharon, TX 77583
MLS# 22579225Listed by: ELITE, REALTORS OF TEXAS - New
 $280,000Active8 beds 5 baths3,348 sq. ft.
$280,000Active8 beds 5 baths3,348 sq. ft.634 S Paloma Drive, Rosharon, TX 77583
MLS# 95742538Listed by: KELLER WILLIAMS HOUSTON CENTRAL - New
 $645,000Active4 beds 4 baths3,100 sq. ft.
$645,000Active4 beds 4 baths3,100 sq. ft.339 Hunter Court, Rosharon, TX 77583
MLS# 66329210Listed by: FATHOM REALTY - New
 $305,500Active4 beds 4 baths2,501 sq. ft.
$305,500Active4 beds 4 baths2,501 sq. ft.6915 Sunnyvale Lane, Rosharon, TX 77583
MLS# 27182681Listed by: REAL ESTATE OPTIONS OF TEXAS - New
 $140,000Active2 Acres
$140,000Active2 Acres1002 Cross Timbers Drive, Rosharon, TX 77583
MLS# 87440287Listed by: ATLAS REAL ESTATE - New
 $305,000Active3 beds 2 baths1,888 sq. ft.
$305,000Active3 beds 2 baths1,888 sq. ft.4410 Jessamine Creek Trail, Rosharon, TX 77583
MLS# 53574012Listed by: REALTY ONE GROUP ICONIC - New
 $460,000Active4 beds 3 baths2,667 sq. ft.
$460,000Active4 beds 3 baths2,667 sq. ft.12911 Green Valley, Rosharon, TX 77583
MLS# 85307208Listed by: AGAPE REAL ESTATE GROUP
