1301 Scarlet Mountain Drive, Rosharon, TX 77583
Local realty services provided by:Better Homes and Gardens Real Estate Gary Greene

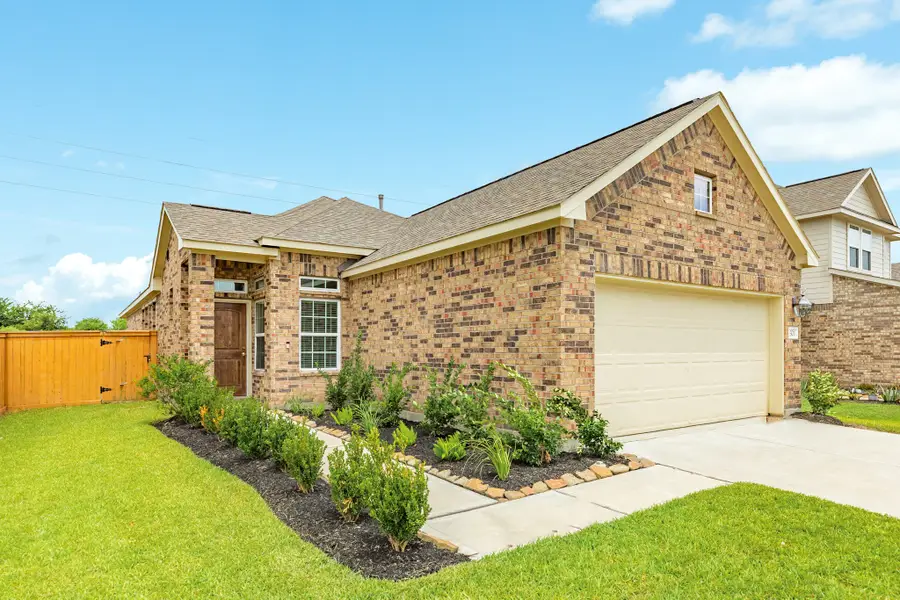
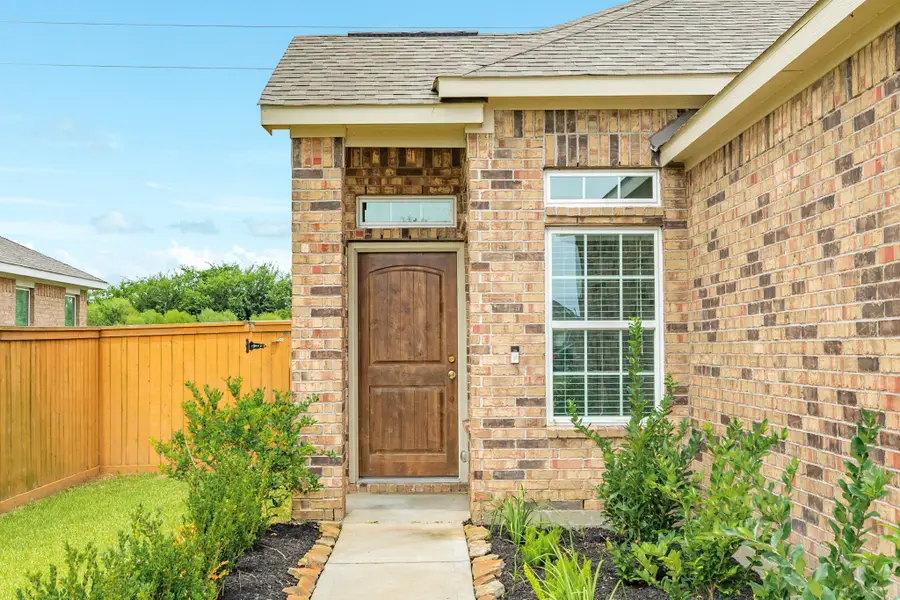
1301 Scarlet Mountain Drive,Rosharon, TX 77583
$299,000
- 4 Beds
- 2 Baths
- 1,723 sq. ft.
- Single family
- Active
Listed by:shelby crowe
Office:berkshire hathaway homeservices premier properties
MLS#:9953118
Source:HARMLS
Price summary
- Price:$299,000
- Price per sq. ft.:$173.53
- Monthly HOA dues:$96.25
About this home
Exceptional single-story home with 4 bedrooms, 2 baths & thoughtfully designed open floor plan seamlessly connecting living, dining & kitchen areas - perfect for entertaining & daily comfort. Brand new appliances include range, refrigerator, built-in dishwasher & washer/dryer that convey with property. No carpet throughout ensures effortless maintenance & cleaning. Outstanding features include spacious 2-car garage with ample storage, covered patio for outdoor relaxation & truly private setting with no rear neighbors, backing directly to common area for enhanced tranquility. Residents enjoy world-class community amenities: heated lazy river, family pool, pickleball court, basketball court & elegant clubhouse. This well-appointed residence offers modern convenience & comfort in highly desirable community setting. Contact me today for private showing!
Contact an agent
Home facts
- Year built:2021
- Listing Id #:9953118
- Updated:August 18, 2025 at 04:06 AM
Rooms and interior
- Bedrooms:4
- Total bathrooms:2
- Full bathrooms:2
- Living area:1,723 sq. ft.
Heating and cooling
- Cooling:Central Air, Electric
- Heating:Heat Pump
Structure and exterior
- Roof:Composition
- Year built:2021
- Building area:1,723 sq. ft.
- Lot area:0.15 Acres
Schools
- High school:IOWA COLONY HIGH SCHOOL
- Middle school:IOWA COLONY JUNIOR HIGH
- Elementary school:NICHOLS MOCK ELEMENTARY
Utilities
- Sewer:Public Sewer
Finances and disclosures
- Price:$299,000
- Price per sq. ft.:$173.53
- Tax amount:$9,644 (2024)
New listings near 1301 Scarlet Mountain Drive
- New
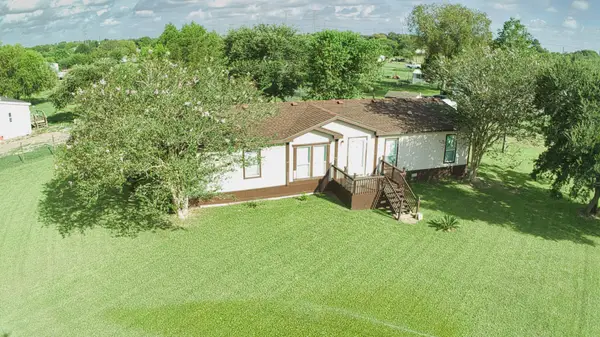 $276,000Active3 beds 2 baths1,680 sq. ft.
$276,000Active3 beds 2 baths1,680 sq. ft.3119 Trail Loop S, Rosharon, TX 77583
MLS# 22088049Listed by: LPT REALTY, LLC - New
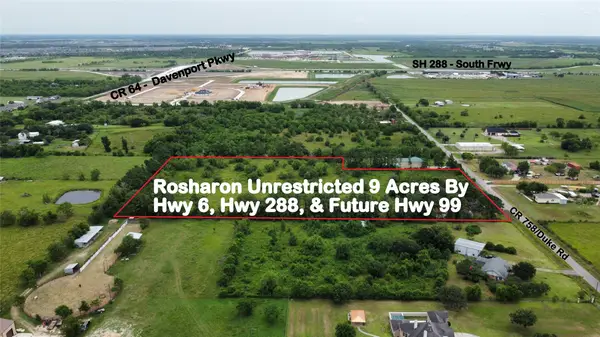 $700,000Active9 Acres
$700,000Active9 Acres0 County Road 758, Rosharon, TX 77583
MLS# 65136372Listed by: KELLER WILLIAMS REALTY METROPOLITAN - New
 $67,000Active0 Acres
$67,000Active0 Acres00 Bijou Rue Lot 39, Rosharon, TX 77583
MLS# 6050913Listed by: MONARCH REAL ESTATE & RANCH - New
 $289,500Active4 beds 2 baths1,875 sq. ft.
$289,500Active4 beds 2 baths1,875 sq. ft.210 John House Lane, Rosharon, TX 77583
MLS# 54798923Listed by: LISTINGRESULTS.COM - New
 $275,000Active3 beds 2 baths1,409 sq. ft.
$275,000Active3 beds 2 baths1,409 sq. ft.8015 Milam Lane, Rosharon, TX 77583
MLS# 39257818Listed by: RE/MAX THE WOODLANDS & SPRING - New
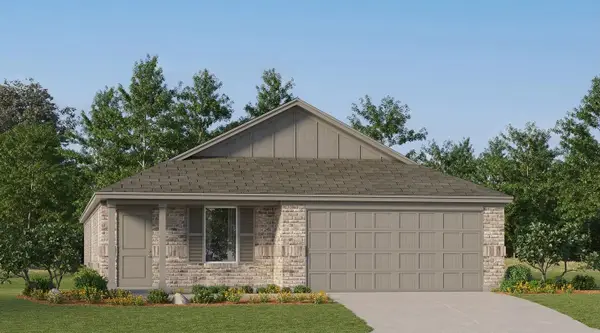 $292,690Active3 beds 2 baths1,876 sq. ft.
$292,690Active3 beds 2 baths1,876 sq. ft.2522 American Ruby Drive, Rosharon, TX 77583
MLS# 93017695Listed by: LENNAR HOMES VILLAGE BUILDERS, LLC - New
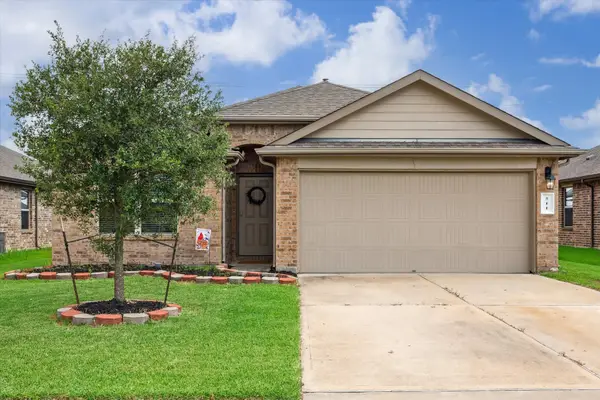 $239,900Active3 beds 2 baths1,685 sq. ft.
$239,900Active3 beds 2 baths1,685 sq. ft.511 Ashley Falls Lane, Rosharon, TX 77583
MLS# 13773089Listed by: RE/MAX CROSSROADS REALTY - New
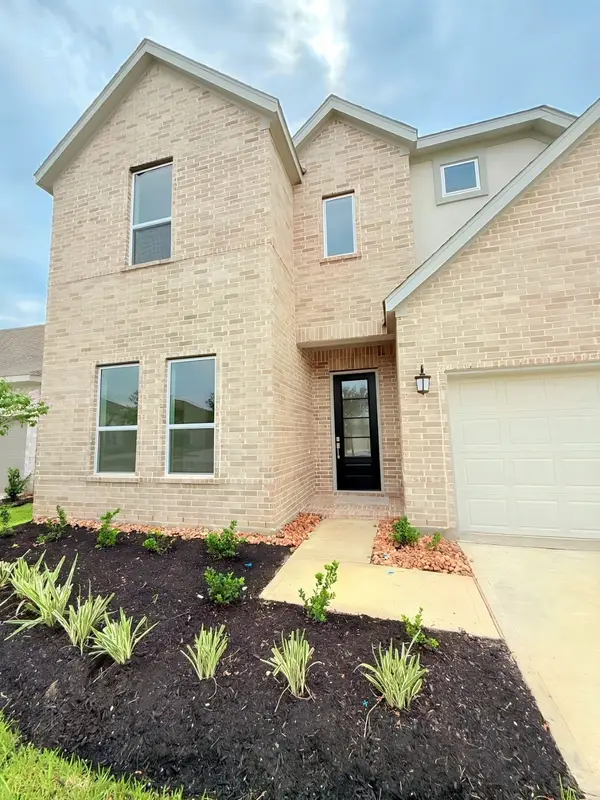 $441,240Active4 beds 4 baths2,894 sq. ft.
$441,240Active4 beds 4 baths2,894 sq. ft.8318 Bristol Diamond Drive, Rosharon, TX 77583
MLS# 24242937Listed by: LENNAR HOMES VILLAGE BUILDERS, LLC - New
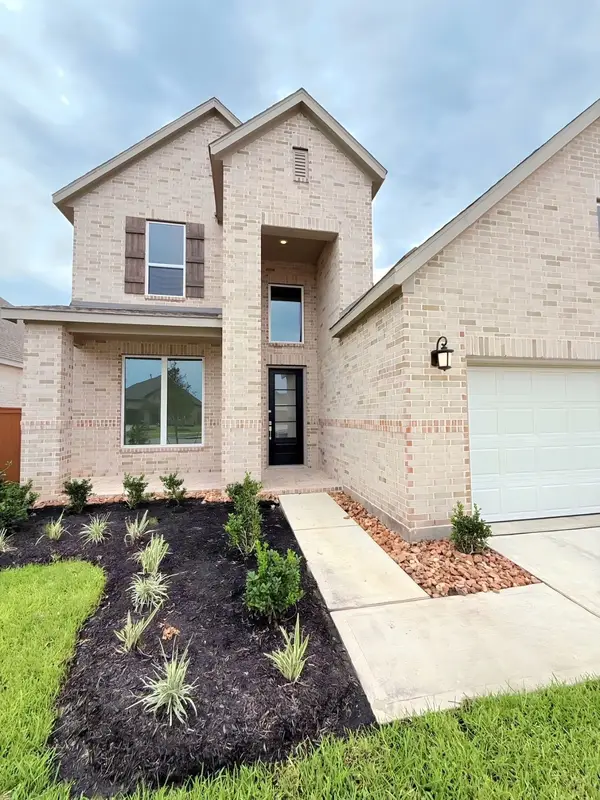 $413,390Active5 beds 4 baths2,726 sq. ft.
$413,390Active5 beds 4 baths2,726 sq. ft.8307 Bristol Diamond Drive, Rosharon, TX 77583
MLS# 59107413Listed by: LENNAR HOMES VILLAGE BUILDERS, LLC
