14212 Rocky Briar Lane, Rosharon, TX 77583
Local realty services provided by:Better Homes and Gardens Real Estate Gary Greene
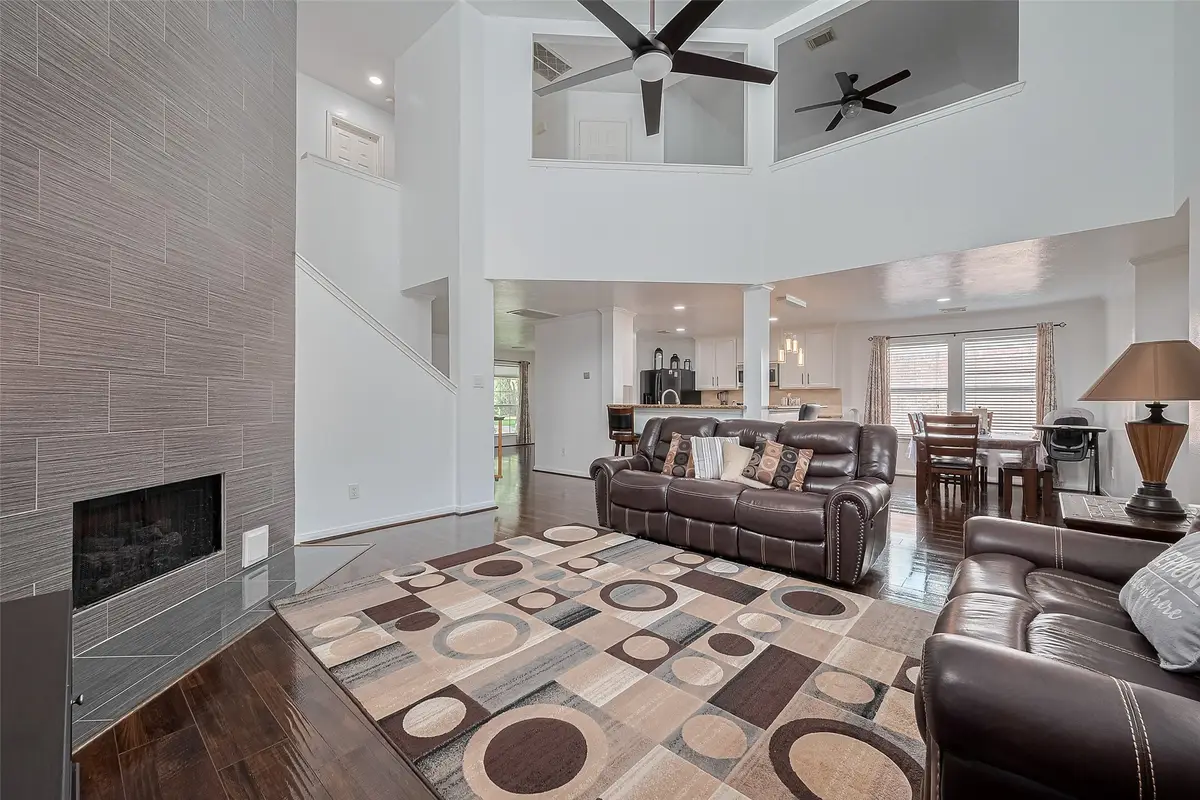


14212 Rocky Briar Lane,Rosharon, TX 77583
$317,000
- 3 Beds
- 3 Baths
- 2,328 sq. ft.
- Single family
- Active
Listed by:roxana santos
Office:keller williams summit
MLS#:10429680
Source:HARMLS
Price summary
- Price:$317,000
- Price per sq. ft.:$136.17
- Monthly HOA dues:$58.33
About this home
Beautiful home built by Perry Homes featuring 3 bedrooms, 2.5 bathrooms, a game room & a 2-car detached garage. As you walk in, you will love the soaring 17-foot ceilings that create a grand & spacious atmosphere. This home offers numerous recent upgrades, including a new 30-year roof installed in 2024, a 5-ton HVAC system(inside & out) installed in 2023, a digital thermostat, Back siding replaced in 2023, recently painted inside & out. New ceiling fans in all bedrooms(installed in 2023), built-in shelves in all closets, LED lighting throughout, Insulated Low E-Windows, Foundation repair in 2023 with manual irrigation system for the foundation, helping maintain structural integrity & yard health. The kitchen features granite countertops with new soft-close cabinets & drawers, beautiful shiny laminate flooring, pet free home. Both bathroom showers were beautifully updated in 2023. Exterior soffit lighting also recently installed and more. Don't miss out, Schedule your appointment today!
Contact an agent
Home facts
- Year built:2003
- Listing Id #:10429680
- Updated:July 29, 2025 at 02:09 AM
Rooms and interior
- Bedrooms:3
- Total bathrooms:3
- Full bathrooms:2
- Half bathrooms:1
- Living area:2,328 sq. ft.
Heating and cooling
- Cooling:Central Air, Electric
- Heating:Central, Gas
Structure and exterior
- Roof:Composition
- Year built:2003
- Building area:2,328 sq. ft.
- Lot area:0.16 Acres
Schools
- High school:MANVEL HIGH SCHOOL
- Middle school:MANVEL JUNIOR HIGH SCHOOL
- Elementary school:SAVANNAH LAKES ELEMENTARY SCHOOL
Utilities
- Sewer:Public Sewer
Finances and disclosures
- Price:$317,000
- Price per sq. ft.:$136.17
- Tax amount:$7,858 (2024)
New listings near 14212 Rocky Briar Lane
- New
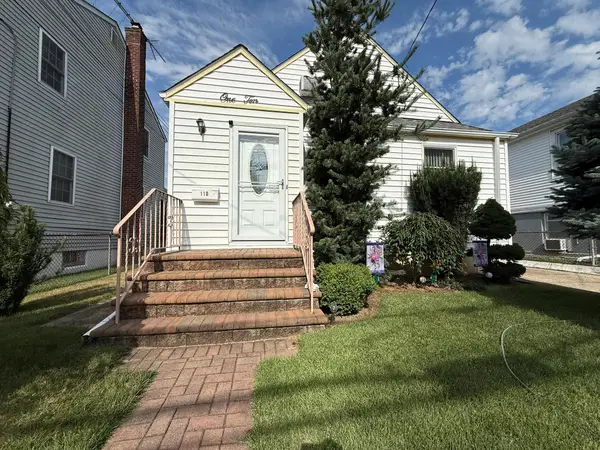 $739,000Active3 beds 2 baths1,116 sq. ft.
$739,000Active3 beds 2 baths1,116 sq. ft.110 Hunnewell Avenue, Elmont, NY 11003
MLS# 895345Listed by: SIGNATURE PREMIER PROPERTIES - New
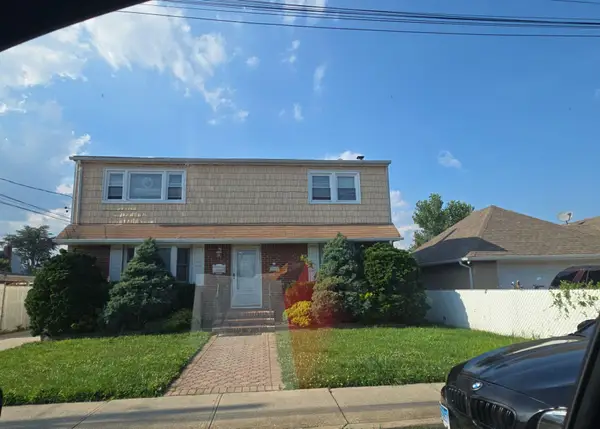 $730,000Active4 beds 2 baths1,680 sq. ft.
$730,000Active4 beds 2 baths1,680 sq. ft.1314 Globe Avenue, Elmont, NY 11003
MLS# 895266Listed by: ISLAND ADVANTAGE REALTY LLC - New
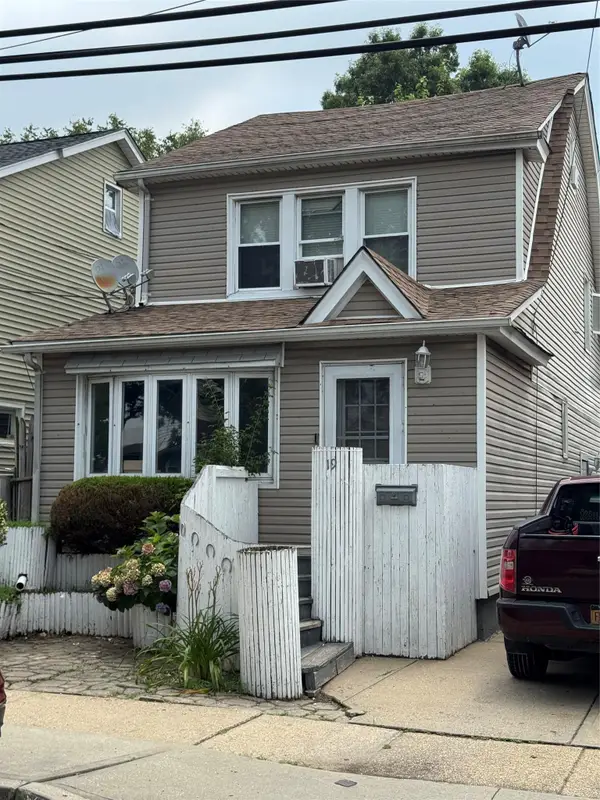 $769,900Active4 beds 3 baths1,490 sq. ft.
$769,900Active4 beds 3 baths1,490 sq. ft.19 Jacob Street, Elmont, NY 11003
MLS# 895469Listed by: COLDWELL BANKER AMERICAN HOMES - Coming Soon
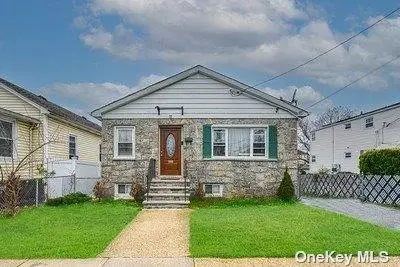 $605,000Coming Soon3 beds 2 baths
$605,000Coming Soon3 beds 2 baths336 Oakley Avenue, Elmont, NY 11003
MLS# 895081Listed by: LAFFEY REAL ESTATE - New
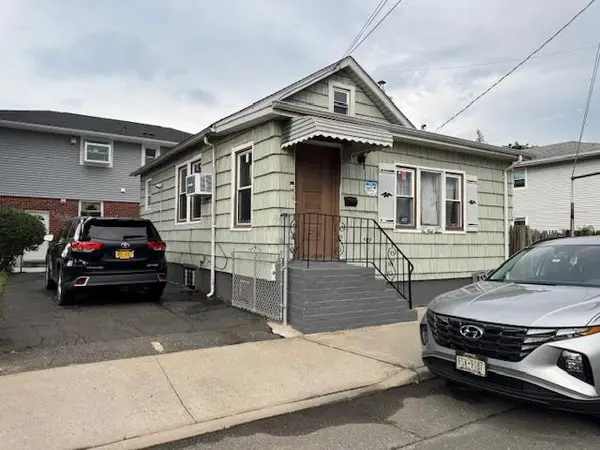 $449,999Active2 beds 1 baths704 sq. ft.
$449,999Active2 beds 1 baths704 sq. ft.147 Evans Avenue, Elmont, NY 11003
MLS# 891414Listed by: CIAMPA REALTY GROUP LLC - New
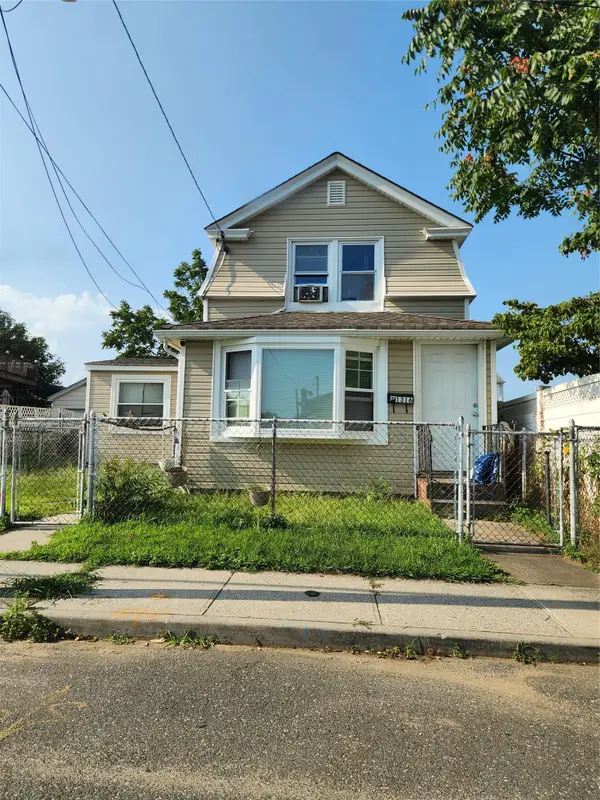 $849,000Active-- beds -- baths1,472 sq. ft.
$849,000Active-- beds -- baths1,472 sq. ft.1316 News Avenue, Elmont, NY 11003
MLS# 894582Listed by: CHARLES RUTENBERG REALTY INC - New
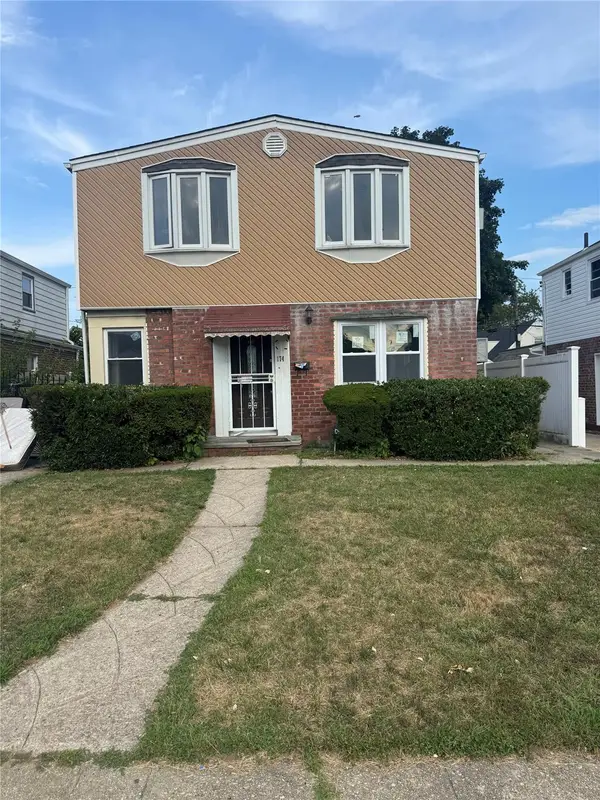 $799,000Active4 beds 3 baths1,920 sq. ft.
$799,000Active4 beds 3 baths1,920 sq. ft.174 Wellington Road, Elmont, NY 11003
MLS# 893963Listed by: ESPANOL REALTY LTD - New
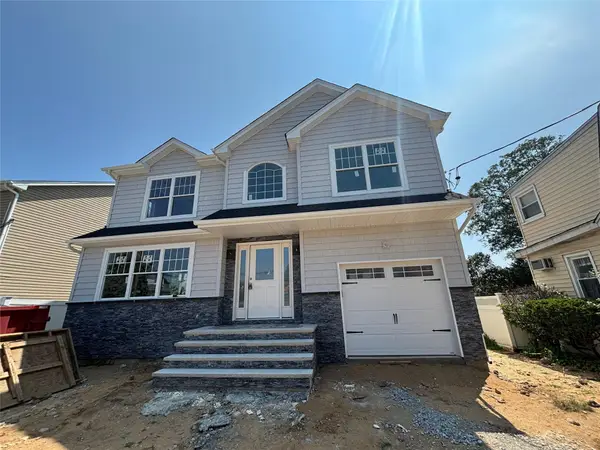 $1,250,000Active4 beds 3 baths2,400 sq. ft.
$1,250,000Active4 beds 3 baths2,400 sq. ft.335 Evans Avenue, Elmont, NY 11003
MLS# 892730Listed by: SIGNATURE PREMIER PROPERTIES - Open Thu, 6 to 8pmNew
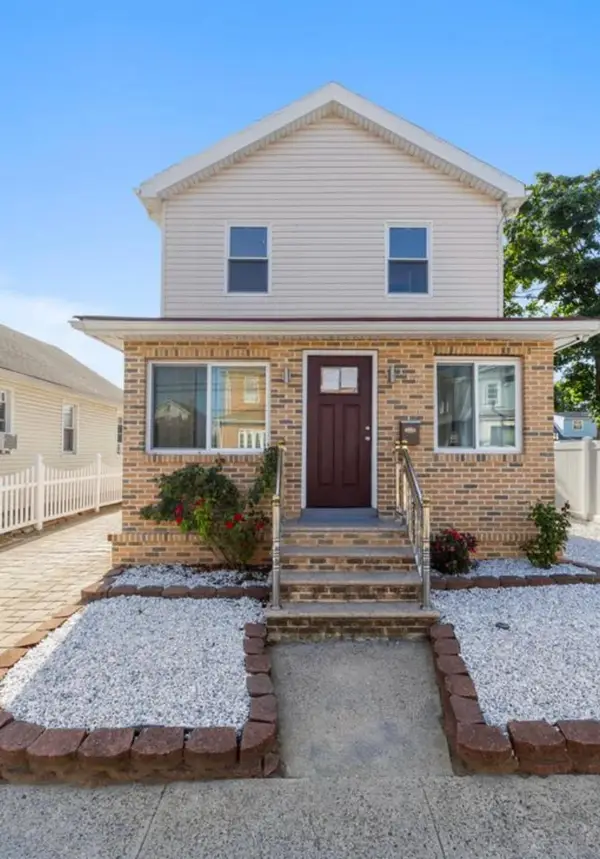 $849,999Active3 beds 4 baths1,244 sq. ft.
$849,999Active3 beds 4 baths1,244 sq. ft.257 Biltmore Avenue, Elmont, NY 11003
MLS# 892564Listed by: POWER MOVE REALTY - Coming Soon
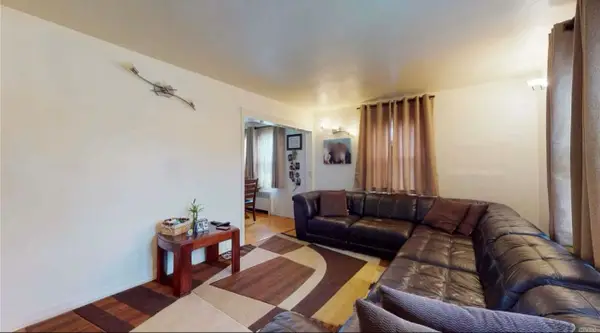 $699,999Coming Soon4 beds 1 baths
$699,999Coming Soon4 beds 1 baths750 Meacham Avenue, Hempstead, NY 11003
MLS# 885312Listed by: EXP REALTY
