14410 Boyton Hollow Trace, Rosharon, TX 77583
Local realty services provided by:Better Homes and Gardens Real Estate Hometown
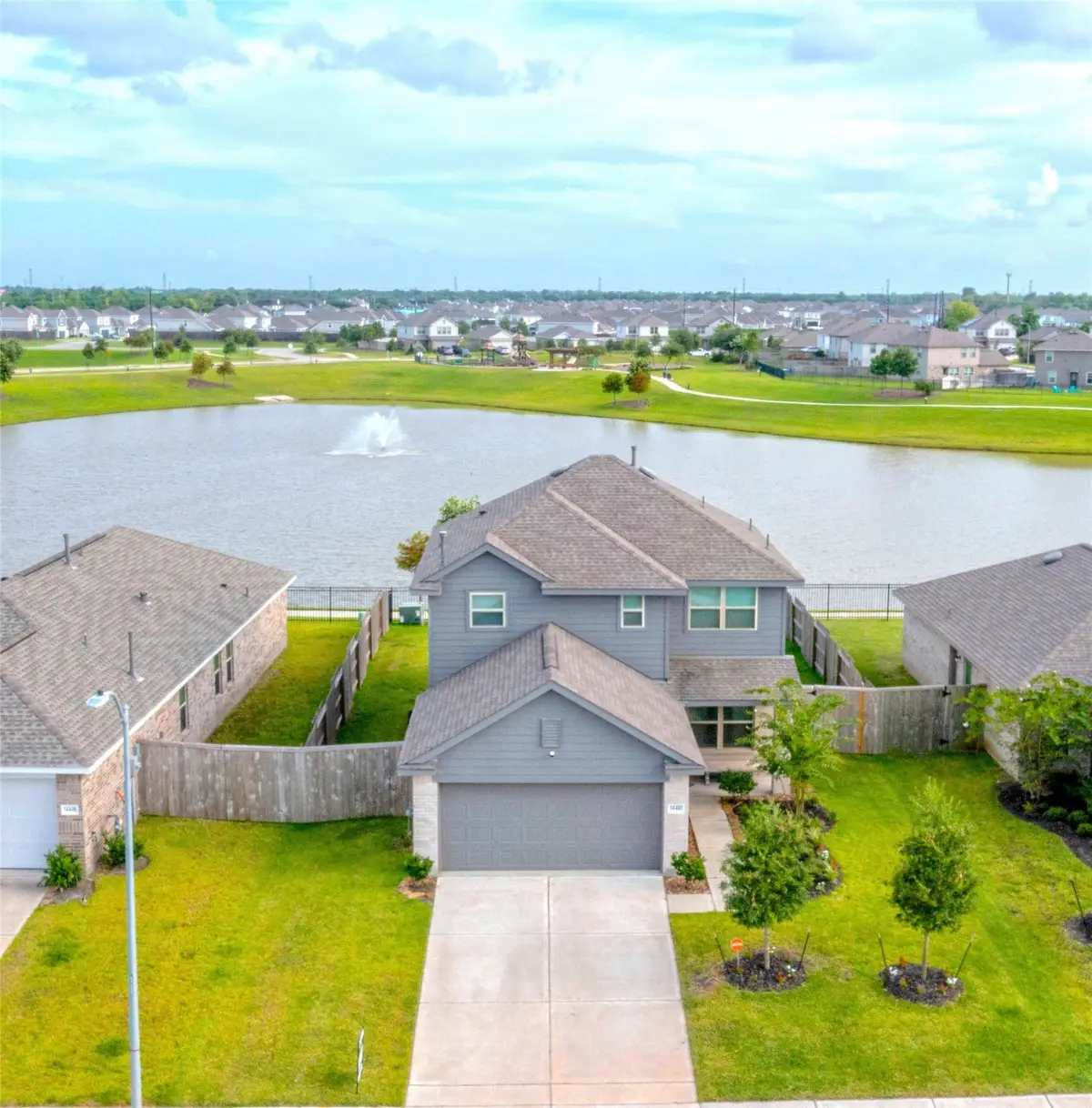
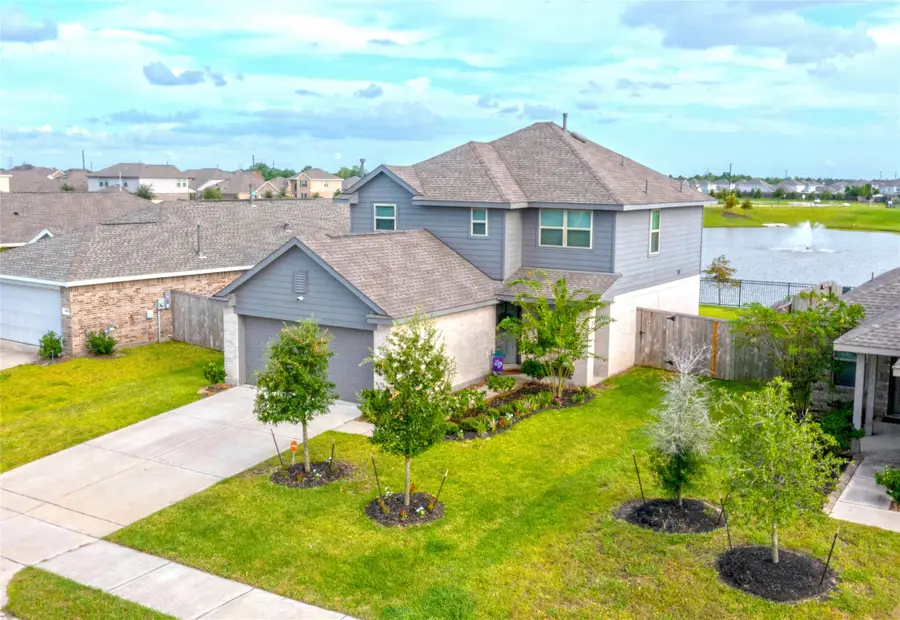
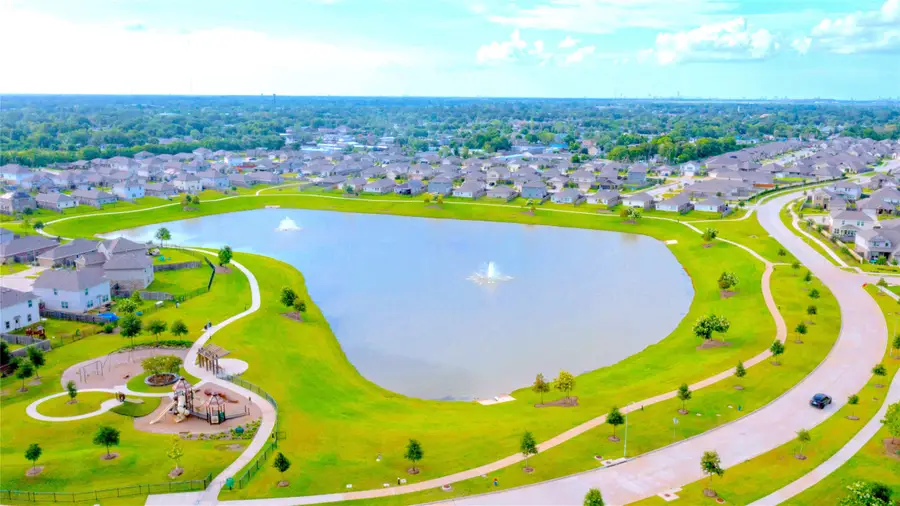
Listed by:ana chavarria
Office:realty wise llc.
MLS#:76819302
Source:HARMLS
Price summary
- Price:$315,000
- Price per sq. ft.:$170.18
- Monthly HOA dues:$75
About this home
ATTN BUYERS & INVESTORS: OWN this GORGEOUS Lakeside property in the desirable Lakes of Savannah community! Enjoy a Well Kept, Energy Efficient & EASY maintenance newer build. Looking for a Split floorplan? Enjoy 4 beds, 2 1/2 baths and well balanced neutral tones! Open concept layout plus Main Bedroom Downstairs. The 2nd floor consists of 3 nice sized Bedrooms, Full Secondary Bath, Laundry Room & Gameroom/Loft. AMAZING natural lighting and Luxe LVP flooring on 1st floor! Stunning 50' lake lot w/ remarkable unobstructed Lake & Playground views! Enjoy an Amenity Rich Community with access to: Lake Walking Trail system, Pocket Parks, Playgrounds, Pool & Clubhouse & Community Events. Great accessibility to SH6, FM 521, FM 2234, HWY 288, HWY 35, CR 58, CR 48, Beltway 8, Fort Bend & 288 Tollways. Close proximity to Pearland, Manvel, Alvin, Missouri City, Sugar Land, Houston, & 45-50 mins to Lake Jackson/Galveston. Zoned to Fort Bend County - LOW TAX RATE. Schedule your private tour today!
Contact an agent
Home facts
- Year built:2022
- Listing Id #:76819302
- Updated:August 21, 2025 at 06:06 PM
Rooms and interior
- Bedrooms:4
- Total bathrooms:3
- Full bathrooms:2
- Half bathrooms:1
- Living area:1,851 sq. ft.
Heating and cooling
- Cooling:Central Air, Electric
- Heating:Central, Gas
Structure and exterior
- Roof:Composition
- Year built:2022
- Building area:1,851 sq. ft.
- Lot area:0.14 Acres
Schools
- High school:HIGHTOWER HIGH SCHOOL
- Middle school:BAINES MIDDLE SCHOOL
- Elementary school:BURTON ELEMENTARY SCHOOL (FORT BEND)
Utilities
- Sewer:Public Sewer
Finances and disclosures
- Price:$315,000
- Price per sq. ft.:$170.18
- Tax amount:$7,026 (2024)
New listings near 14410 Boyton Hollow Trace
- New
 $515,000Active5 beds 4 baths4,173 sq. ft.
$515,000Active5 beds 4 baths4,173 sq. ft.9939 Clear Diamond Drive, Rosharon, TX 77583
MLS# 96233721Listed by: CHRISTIN RACHELLE GROUP LLC - New
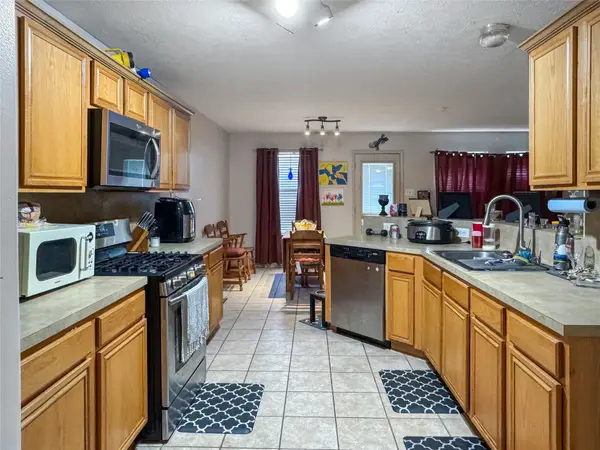 $258,900Active4 beds 3 baths2,464 sq. ft.
$258,900Active4 beds 3 baths2,464 sq. ft.13616 Barton Meadow Court, Rosharon, TX 77583
MLS# 36577069Listed by: UTR TEXAS, REALTORS - Open Sun, 1 to 4pmNew
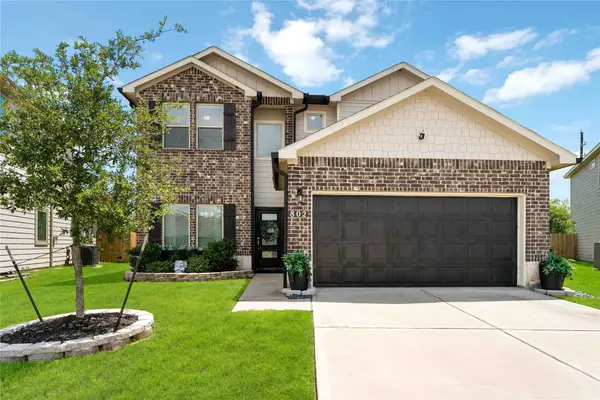 $333,000Active4 beds 4 baths2,533 sq. ft.
$333,000Active4 beds 4 baths2,533 sq. ft.802 Pismo Lane, Rosharon, TX 77583
MLS# 24617019Listed by: KELLER WILLIAMS REALTY SOUTHWEST - New
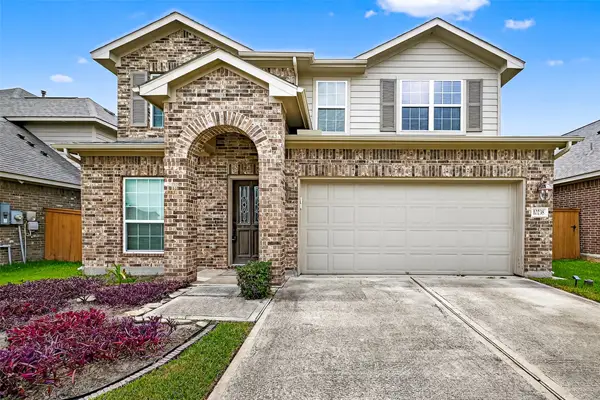 $295,000Active4 beds 3 baths2,270 sq. ft.
$295,000Active4 beds 3 baths2,270 sq. ft.10238 Humphreys Green Drive, Rosharon, TX 77583
MLS# 75365808Listed by: ORCHARD BROKERAGE - New
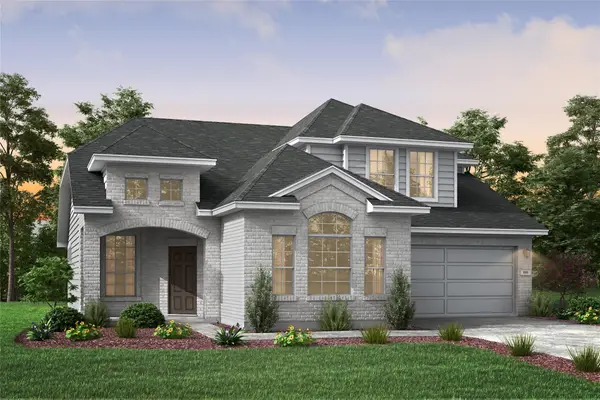 $460,000Active4 beds 3 baths2,665 sq. ft.
$460,000Active4 beds 3 baths2,665 sq. ft.10603 Juniper Branch Drive, Rosharon, TX 77583
MLS# 12898325Listed by: CROWN EAGLE REALTY - New
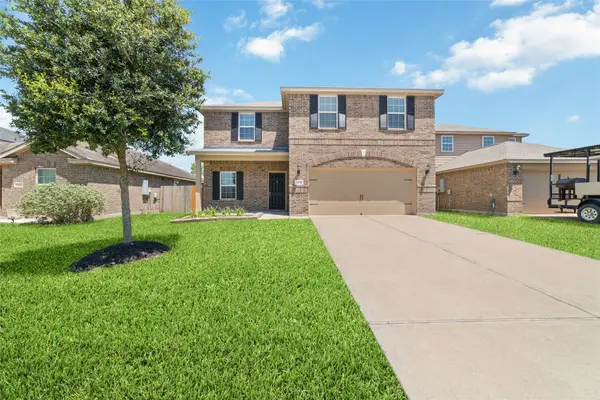 $300,000Active3 beds 3 baths1,999 sq. ft.
$300,000Active3 beds 3 baths1,999 sq. ft.1531 Loose Stone Drive, Rosharon, TX 77583
MLS# 15487480Listed by: CB&A, REALTORS- LOOP CENTRAL - New
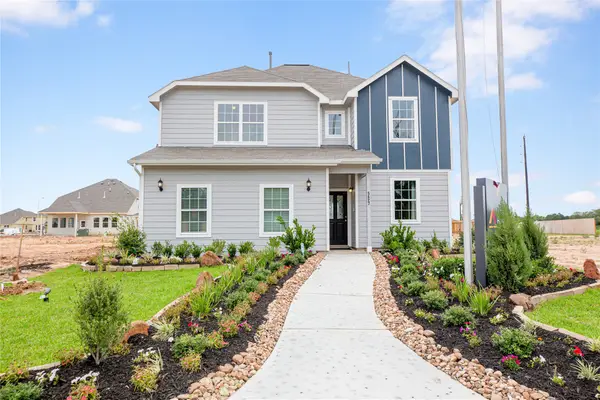 $319,990Active4 beds 3 baths2,185 sq. ft.
$319,990Active4 beds 3 baths2,185 sq. ft.5627 Briana Dee Drive, Rosharon, TX 77583
MLS# 28777054Listed by: LEGEND HOME CORPORATION - New
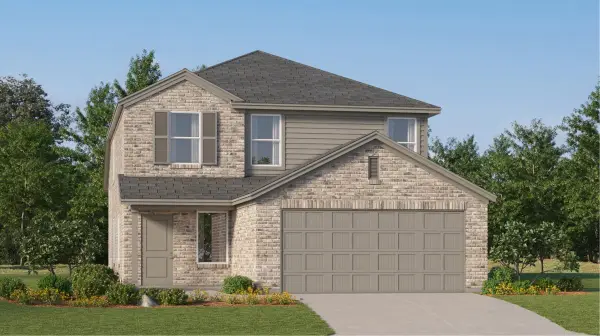 $282,090Active4 beds 3 baths1,952 sq. ft.
$282,090Active4 beds 3 baths1,952 sq. ft.2414 Imperial Jade Drive, Rosharon, TX 77583
MLS# 30945958Listed by: LENNAR HOMES VILLAGE BUILDERS, LLC - New
 $303,940Active4 beds 2 baths1,924 sq. ft.
$303,940Active4 beds 2 baths1,924 sq. ft.7706 Montana Ruby Drive, Rosharon, TX 77583
MLS# 32015343Listed by: LENNAR HOMES VILLAGE BUILDERS, LLC - New
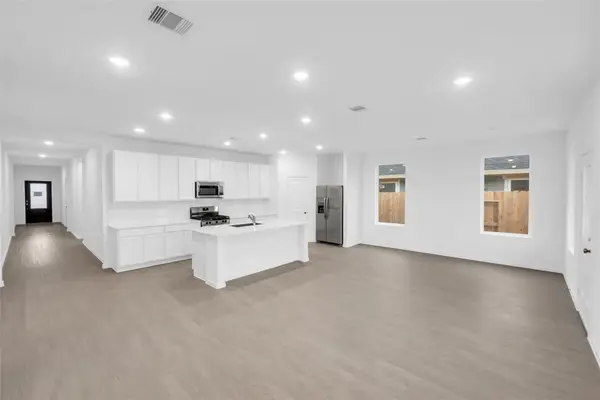 $330,740Active4 beds 3 baths2,383 sq. ft.
$330,740Active4 beds 3 baths2,383 sq. ft.7726 Montana Ruby Drive, Rosharon, TX 77583
MLS# 68395462Listed by: LENNAR HOMES VILLAGE BUILDERS, LLC
