14410 Boyton Hollow Trace, Rosharon, TX 77583
Local realty services provided by:Better Homes and Gardens Real Estate Hometown
Listed by: ana chavarria
Office: realty wise llc.
MLS#:11513592
Source:HARMLS
Price summary
- Price:$305,000
- Price per sq. ft.:$164.78
- Monthly HOA dues:$75
About this home
Sweetheart Deal! Come tour this trendy 2 story lakeside home in the Lakes of Savannah community. Stunning curb appeal features a Lt Beige Brick variation & Dark Siding combo, Easy to maintain, EnergyStar Certified, LVP on entire 1st floor + an Established Tax Rate. Contemporary MultiFunctional space w/ Primary bedroom on the 1st floor. Upstairs you'll have a Loft/Bonus Room, 3 spacious bedrooms, Full Secondary Bath & Laundry Room + an abundance of Natural Light. Step outside for a breath of fresh air & envision your Dream Backyard! Be MESMERIZED by the SERENITY of living lakeside & notice the amenity across the lake. Endless possibilities! Don't let this opportunity to OWN a slice of Texas go by. Close proximity to Pearland, Manvel, Sugar Land, Houston. Great highway accessibility! Many Community Amenities: an extensive lake walking trail system, pool, clubhouse, serene pocket parks & playgrounds. Great opportunity to buy! Seller relocating due to employment.
Contact an agent
Home facts
- Year built:2022
- Listing ID #:11513592
- Updated:February 25, 2026 at 12:41 PM
Rooms and interior
- Bedrooms:4
- Total bathrooms:3
- Full bathrooms:2
- Half bathrooms:1
- Living area:1,851 sq. ft.
Heating and cooling
- Cooling:Central Air, Electric
- Heating:Central, Gas
Structure and exterior
- Roof:Composition
- Year built:2022
- Building area:1,851 sq. ft.
- Lot area:0.14 Acres
Schools
- High school:HIGHTOWER HIGH SCHOOL
- Middle school:BAINES MIDDLE SCHOOL
- Elementary school:BURTON ELEMENTARY SCHOOL (FORT BEND)
Utilities
- Sewer:Public Sewer
Finances and disclosures
- Price:$305,000
- Price per sq. ft.:$164.78
New listings near 14410 Boyton Hollow Trace
- New
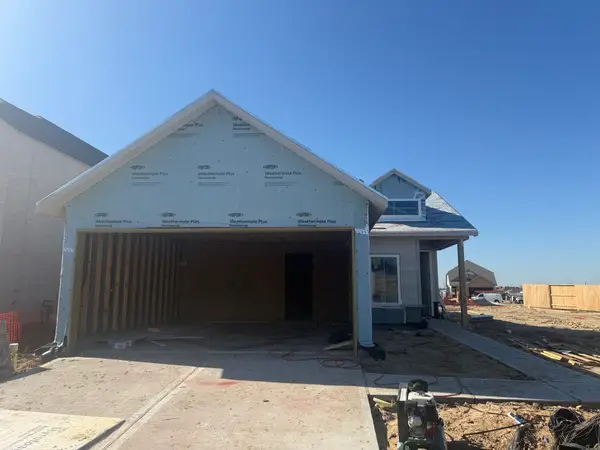 $386,560Active3 beds 2 baths1,685 sq. ft.
$386,560Active3 beds 2 baths1,685 sq. ft.5322 Getty Lane, Rosharon, TX 77583
MLS# 21508196Listed by: RE/MAX FINE PROPERTIES - New
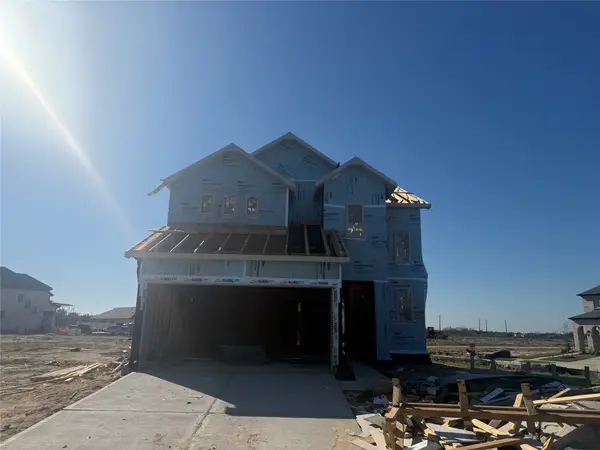 $386,560Active4 beds 3 baths2,419 sq. ft.
$386,560Active4 beds 3 baths2,419 sq. ft.5302 Getty Lane, Rosharon, TX 77583
MLS# 55843641Listed by: RE/MAX FINE PROPERTIES - New
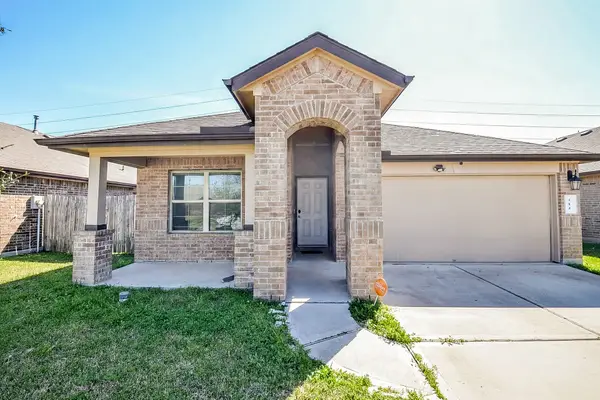 $260,000Active4 beds 2 baths1,833 sq. ft.
$260,000Active4 beds 2 baths1,833 sq. ft.702 Autumn Flats Way, Rosharon, TX 77583
MLS# 42096683Listed by: TEXAS UNITED REALTY 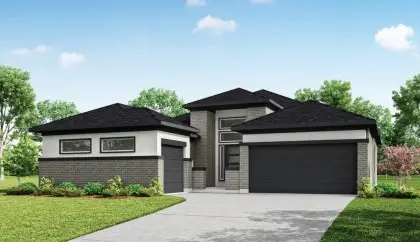 $658,559Active4 beds 4 baths2,518 sq. ft.
$658,559Active4 beds 4 baths2,518 sq. ft.8725 Antelope Canyon Way, Rosharon, TX 77583
MLS# 49516588Listed by: RE/MAX FINE PROPERTIES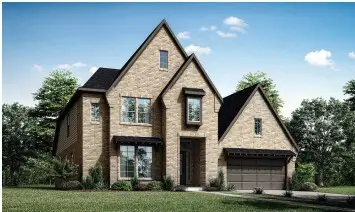 $724,630Active4 beds 4 baths3,486 sq. ft.
$724,630Active4 beds 4 baths3,486 sq. ft.8729 Antelope Canyon Way, Rosharon, TX 77583
MLS# 83560709Listed by: RE/MAX FINE PROPERTIES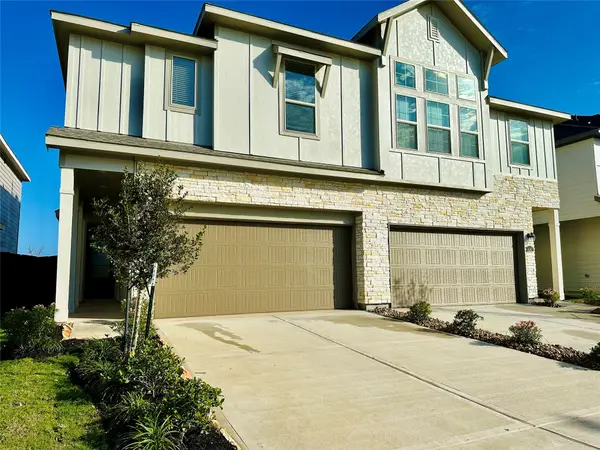 $295,000Active3 beds 3 baths1,839 sq. ft.
$295,000Active3 beds 3 baths1,839 sq. ft.4143 Champlain Way, Rosharon, TX 77583
MLS# 25014673Listed by: STRIDE REAL ESTATE, LLC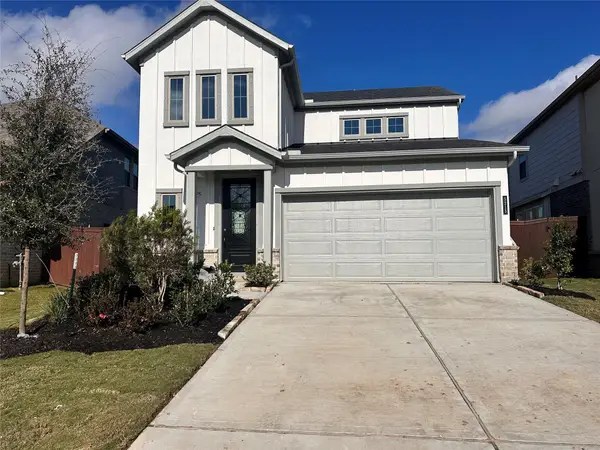 $379,547Active3 beds 3 baths1,872 sq. ft.
$379,547Active3 beds 3 baths1,872 sq. ft.5215 Getty Lane, Rosharon, TX 77583
MLS# 2785669Listed by: RE/MAX FINE PROPERTIES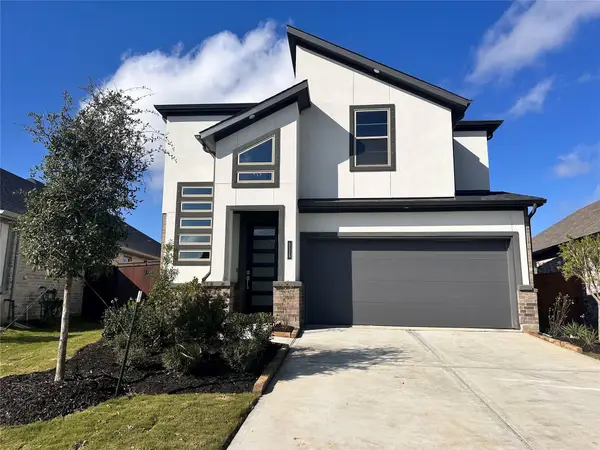 $378,602Active4 beds 3 baths2,080 sq. ft.
$378,602Active4 beds 3 baths2,080 sq. ft.5115 Getty Lane, Rosharon, TX 77583
MLS# 39360852Listed by: RE/MAX FINE PROPERTIES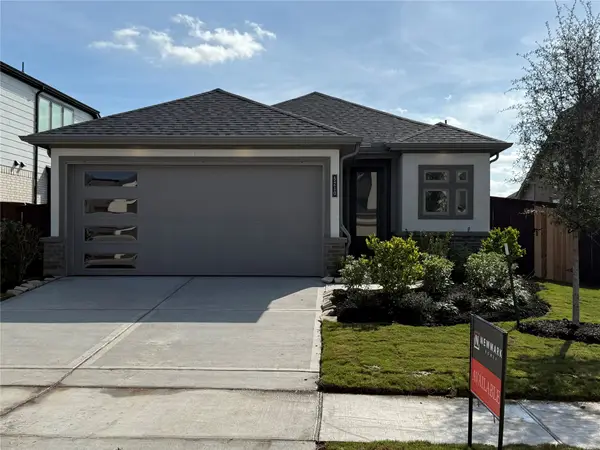 $351,395Active4 beds 3 baths1,753 sq. ft.
$351,395Active4 beds 3 baths1,753 sq. ft.5210 Getty Lane, Rosharon, TX 77583
MLS# 48210609Listed by: RE/MAX FINE PROPERTIES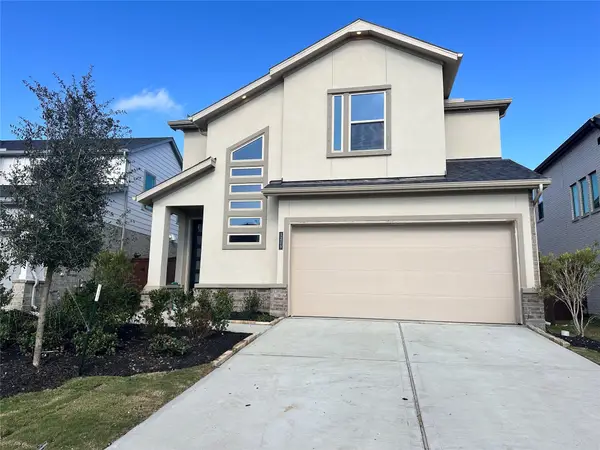 $383,184Active4 beds 3 baths2,129 sq. ft.
$383,184Active4 beds 3 baths2,129 sq. ft.5219 Getty Lane, Rosharon, TX 77583
MLS# 51096955Listed by: RE/MAX FINE PROPERTIES

