16211 Tankersley Drive, Rosharon, TX 77583
Local realty services provided by:Better Homes and Gardens Real Estate Hometown
16211 Tankersley Drive,Rosharon, TX 77583
$799,000
- 5 Beds
- 4 Baths
- 4,214 sq. ft.
- Single family
- Active
Listed by: roseann johnson
Office: cb&a, realtors- southeast
MLS#:20029497
Source:HARMLS
Price summary
- Price:$799,000
- Price per sq. ft.:$189.61
- Monthly HOA dues:$58.33
About this home
Custom updated beautiful home on just under 5 acres. Corner lot. Double fenced. Recent roof. Sitting on patio you see serene view of acreage & shaded goldfish pond. Large shed for extra storage. Home has 5 generous bedrooms with walk in closets. Primary bedroom down has attached study with French doors. Primary bath has double sinks, jetted tub, separate shower & huge closet. Upstairs bedrooms have ceiling fans, walk in closets plus two full baths. Half bath is downstairs. Recent plush carpet in game room & upstairs bedrooms. Great kitchen has granite counters, new stainless steel farmhouse sink, stainless microwave & oven & new 5 burner propane gas cook top. Portable island. Kitchen refrigerator stays. Utility room has a sink. Recently added stone surrounding FP in family room with wood look flooring. Built in shelving in dining room with porcelain tile. No carpet downstairs. Aerobic sewer system & subdivision water. Home zoned to brand new elementary school.
Contact an agent
Home facts
- Year built:2006
- Listing ID #:20029497
- Updated:November 27, 2025 at 12:48 PM
Rooms and interior
- Bedrooms:5
- Total bathrooms:4
- Full bathrooms:3
- Half bathrooms:1
- Living area:4,214 sq. ft.
Heating and cooling
- Cooling:Central Air, Electric
- Heating:Central, Electric
Structure and exterior
- Roof:Composition
- Year built:2006
- Building area:4,214 sq. ft.
- Lot area:4.97 Acres
Schools
- High school:ANGLETON HIGH SCHOOL
- Middle school:HERITAGE JUNIOR HIGH SCHOOL (ANGLETON)
- Elementary school:HEARTLAND ELEMENTARY (ANGLETON)
Utilities
- Sewer:Aerobic Septic
Finances and disclosures
- Price:$799,000
- Price per sq. ft.:$189.61
- Tax amount:$10,697 (2025)
New listings near 16211 Tankersley Drive
- New
 $719,000Active4 beds 5 baths
$719,000Active4 beds 5 baths350 Lakeland Circle, Rosharon, TX 77583
MLS# 71880633Listed by: KELLER WILLIAMS MEMORIAL - New
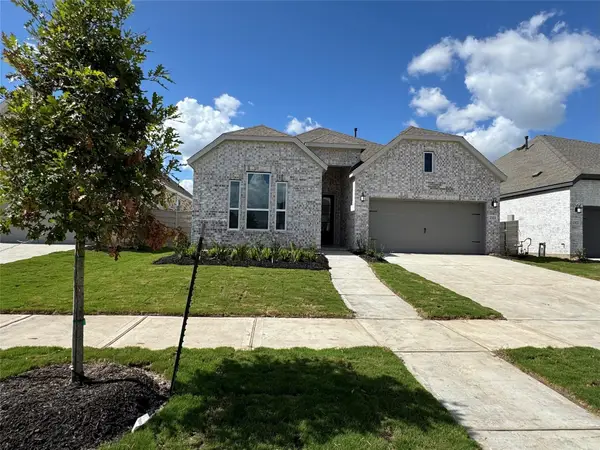 $421,240Active3 beds 2 baths2,093 sq. ft.
$421,240Active3 beds 2 baths2,093 sq. ft.8215 Holly Blue Drive, Rosharon, TX 77583
MLS# 44327210Listed by: LENNAR HOMES VILLAGE BUILDERS, LLC - New
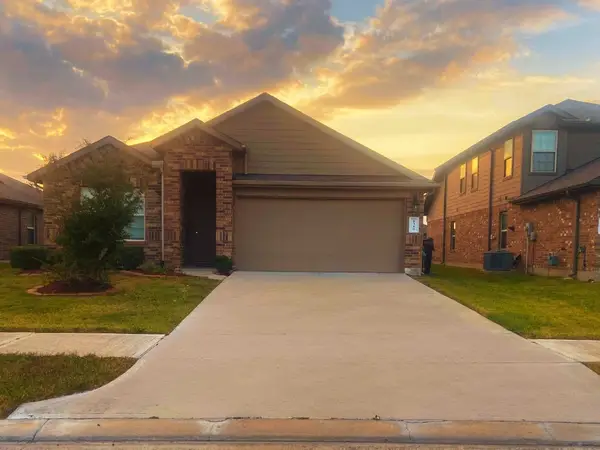 $315,000Active4 beds 2 baths1,833 sq. ft.
$315,000Active4 beds 2 baths1,833 sq. ft.8310 Rose Petals Lane, Rosharon, TX 77583
MLS# 31467968Listed by: CHAMPIONS NEXTGEN REAL ESTATE - New
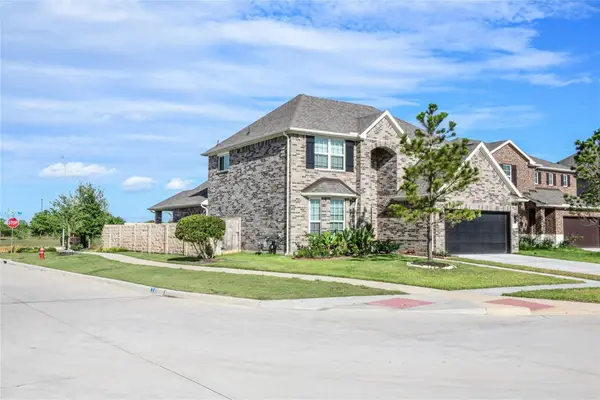 $384,900Active4 beds 4 baths2,650 sq. ft.
$384,900Active4 beds 4 baths2,650 sq. ft.10701 Clouds Rest Drive, Rosharon, TX 77583
MLS# 67442547Listed by: TEXAS SIGNATURE REALTY - New
 $1,100,000Active10 Acres
$1,100,000Active10 Acres0 County Rd 383, Rosharon, TX 77583
MLS# 93578590Listed by: RA BROKERS - New
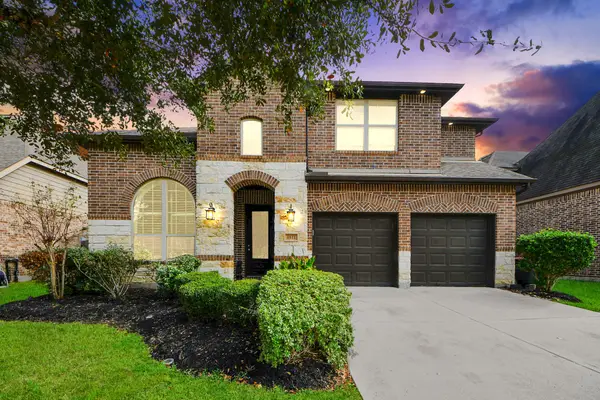 $465,000Active4 beds 3 baths3,199 sq. ft.
$465,000Active4 beds 3 baths3,199 sq. ft.4811 Applewood Crest Lane, Rosharon, TX 77583
MLS# 21770468Listed by: HOMESMART - New
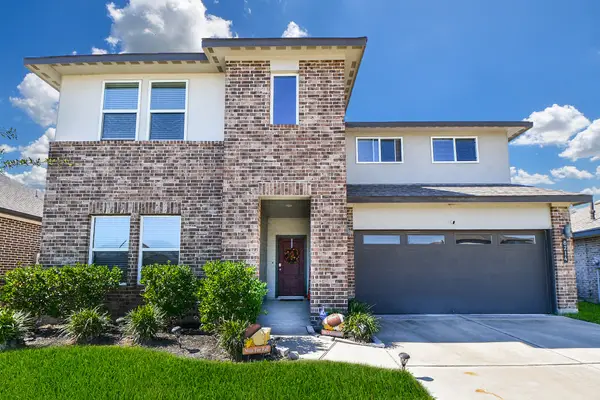 $365,000Active4 beds 3 baths2,500 sq. ft.
$365,000Active4 beds 3 baths2,500 sq. ft.8214 Brahman Lane, Rosharon, TX 77583
MLS# 37190806Listed by: EXP REALTY LLC - New
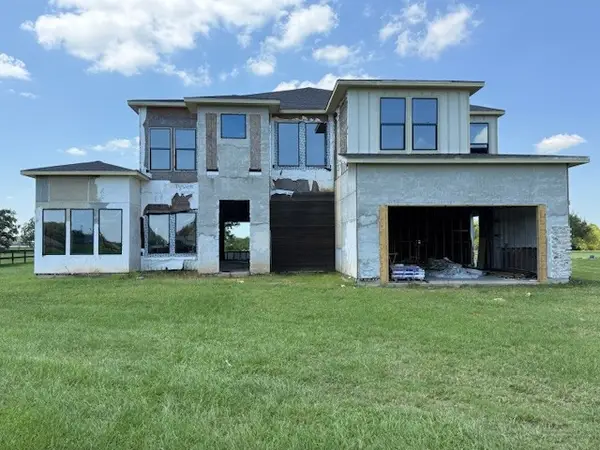 $699,900Active4 beds 5 baths4,673 sq. ft.
$699,900Active4 beds 5 baths4,673 sq. ft.926 Lakeland Circle, Rosharon, TX 77583
MLS# 2287854Listed by: STEWART & CAMPBELL REAL ESTATE - New
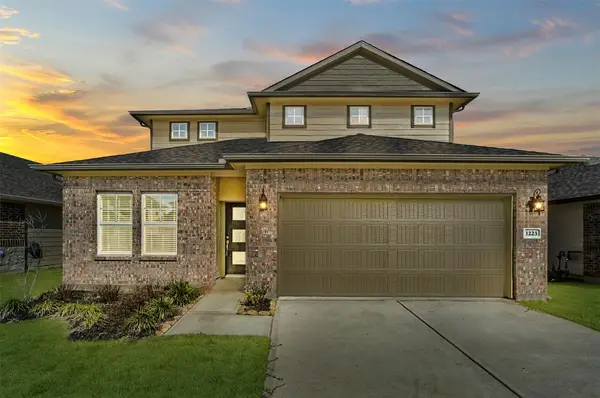 $325,000Active4 beds 2 baths2,350 sq. ft.
$325,000Active4 beds 2 baths2,350 sq. ft.1223 Rosemead Drive, Rosharon, TX 77583
MLS# 48060264Listed by: FUTURE REAL ESTATE - New
 $305,000Active4 beds 3 baths2,229 sq. ft.
$305,000Active4 beds 3 baths2,229 sq. ft.14407 Woodcott Warren Way, Rosharon, TX 77583
MLS# 48395152Listed by: EXP REALTY LLC
