1731 Tioga View Drive, Rosharon, TX 77583
Local realty services provided by:Better Homes and Gardens Real Estate Hometown
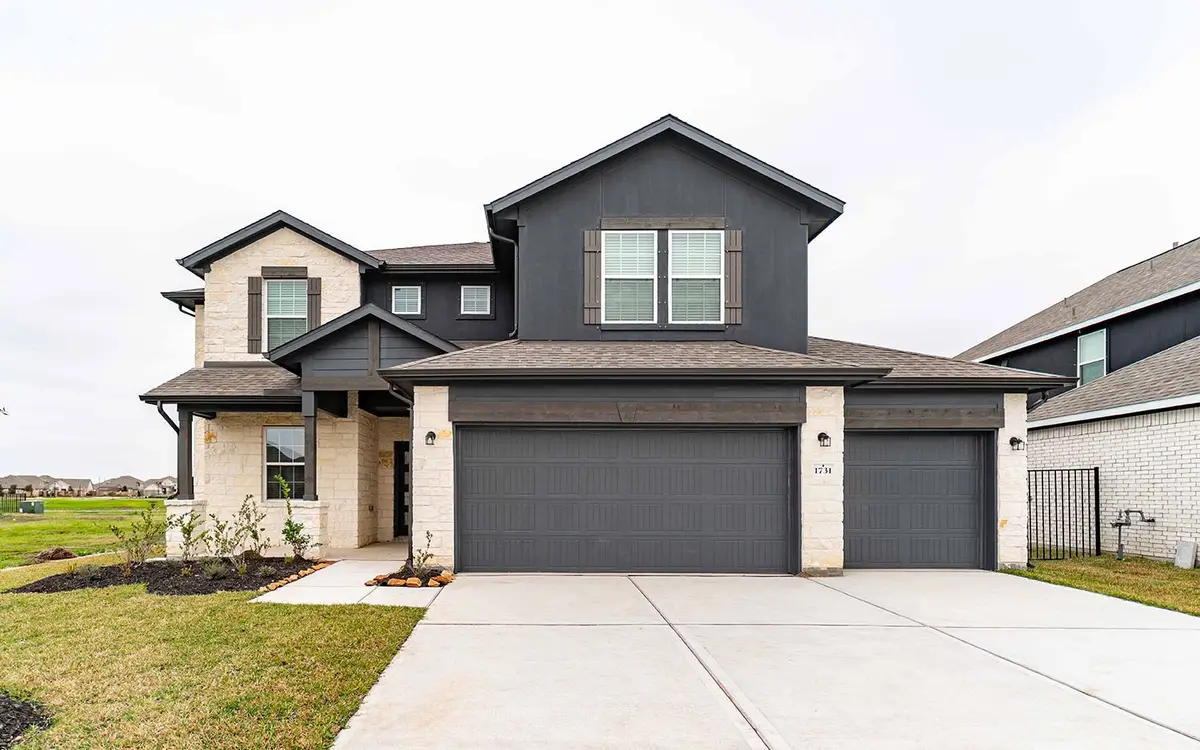
1731 Tioga View Drive,Rosharon, TX 77583
- 4 Beds
- 3 Baths
- - sq. ft.
- Single family
- Sold
Listed by:bryan bass
Office:castlerock realty, llc.
MLS#:61741366
Source:HARMLS
Sorry, we are unable to map this address
Price summary
- Price:
- Monthly HOA dues:$99.58
About this home
The San Marcos plan blends contemporary design with traditional elements, offering a flexible layout that suits various lifestyles. Upon entry, you'll find a convenient powder room, a walk-in utility room, and a computer niche connected to the spacious kitchen. The 3-car garage. A curved staircase and dining area add a custom touch, and the kitchen features granite countertops, a walk-in pantry, a raised bar, and an island. It opens to a large family room, ideal for entertaining, with an option for a massive covered patio with an amazing view of the lake. The secluded master suite includes a luxurious bathroom with dual vanities, a bathtub, a stand-alone shower, and a huge walk-in closet. Upstairs, a game room offers a space for kids or game nights. The large bedrooms are uniquely designed, with one offering space for a third bathroom, another featuring a sitting area, and a fourth tucked beside the game room. The San Marcos plan offers both functionality and style and is a must-see.
Contact an agent
Home facts
- Year built:2025
- Listing Id #:61741366
- Updated:August 17, 2025 at 05:20 AM
Rooms and interior
- Bedrooms:4
- Total bathrooms:3
- Full bathrooms:2
- Half bathrooms:1
Heating and cooling
- Cooling:Central Air, Electric
- Heating:Central, Gas
Structure and exterior
- Roof:Composition
- Year built:2025
Schools
- High school:IOWA COLONY HIGH SCHOOL
- Middle school:IOWA COLONY JUNIOR HIGH
- Elementary school:NICHOLS MOCK ELEMENTARY
Utilities
- Sewer:Public Sewer
Finances and disclosures
- Price:
- Tax amount:$1,475 (2025)
New listings near 1731 Tioga View Drive
- New
 $67,000Active0 Acres
$67,000Active0 Acres00 Bijou Rue Lot 39, Rosharon, TX 77583
MLS# 6050913Listed by: MONARCH REAL ESTATE & RANCH - New
 $289,500Active4 beds 2 baths1,875 sq. ft.
$289,500Active4 beds 2 baths1,875 sq. ft.210 John House Lane, Rosharon, TX 77583
MLS# 54798923Listed by: LISTINGRESULTS.COM - New
 $275,000Active3 beds 2 baths1,409 sq. ft.
$275,000Active3 beds 2 baths1,409 sq. ft.8015 Milam Lane, Rosharon, TX 77583
MLS# 39257818Listed by: RE/MAX THE WOODLANDS & SPRING - New
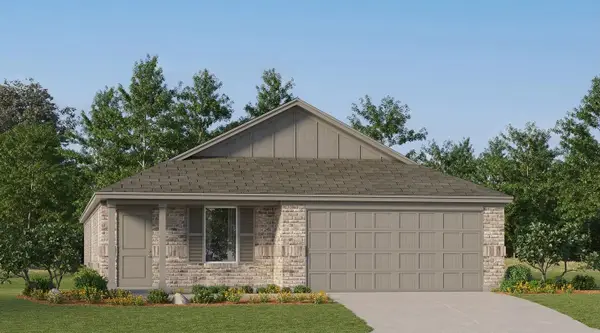 $292,690Active3 beds 2 baths1,876 sq. ft.
$292,690Active3 beds 2 baths1,876 sq. ft.2522 American Ruby Drive, Rosharon, TX 77583
MLS# 93017695Listed by: LENNAR HOMES VILLAGE BUILDERS, LLC - New
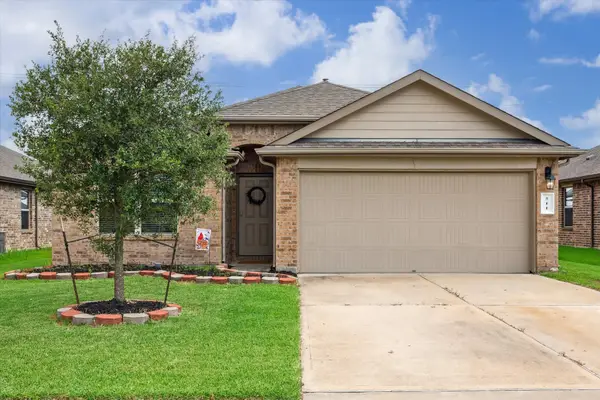 $239,900Active3 beds 2 baths1,685 sq. ft.
$239,900Active3 beds 2 baths1,685 sq. ft.511 Ashley Falls Lane, Rosharon, TX 77583
MLS# 13773089Listed by: RE/MAX CROSSROADS REALTY - New
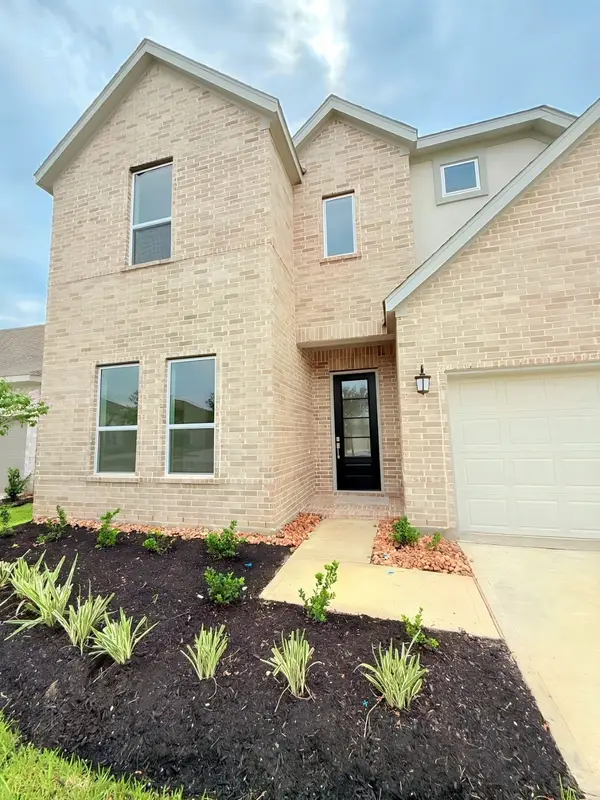 $441,240Active4 beds 4 baths2,894 sq. ft.
$441,240Active4 beds 4 baths2,894 sq. ft.8318 Bristol Diamond Drive, Rosharon, TX 77583
MLS# 24242937Listed by: LENNAR HOMES VILLAGE BUILDERS, LLC - New
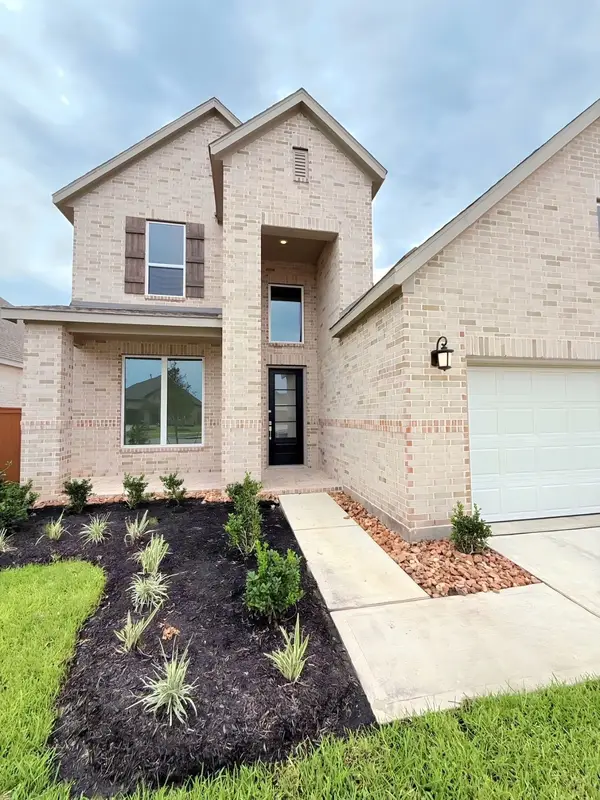 $413,390Active5 beds 4 baths2,726 sq. ft.
$413,390Active5 beds 4 baths2,726 sq. ft.8307 Bristol Diamond Drive, Rosharon, TX 77583
MLS# 59107413Listed by: LENNAR HOMES VILLAGE BUILDERS, LLC - New
 $101,900Active0 Acres
$101,900Active0 Acres00 Bijou Rue Lot 52 And 53w, Rosharon, TX 77583
MLS# 72322740Listed by: MONARCH REAL ESTATE & RANCH - New
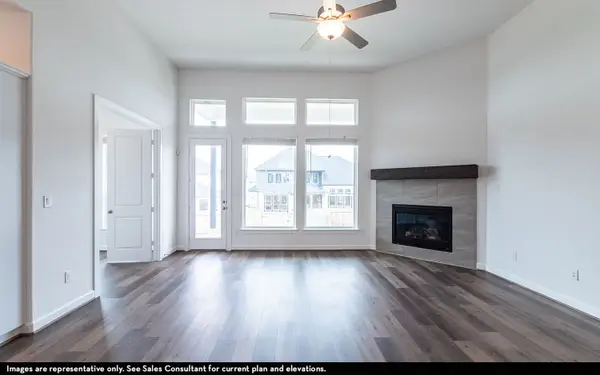 $551,362Active3 beds 3 baths2,453 sq. ft.
$551,362Active3 beds 3 baths2,453 sq. ft.603 Debbie Court, Rosharon, TX 77583
MLS# 85267407Listed by: CASTLEROCK REALTY, LLC - New
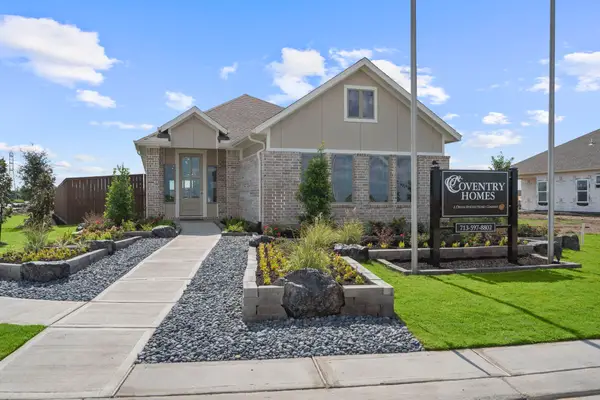 $314,990Active3 beds 2 baths1,492 sq. ft.
$314,990Active3 beds 2 baths1,492 sq. ft.13203 Glacier View Lane, Rosharon, TX 77583
MLS# 43226099Listed by: COVENTRY HOMES
