17314 Cypress Hill Drive, Rosharon, TX 77583
Local realty services provided by:Better Homes and Gardens Real Estate Hometown

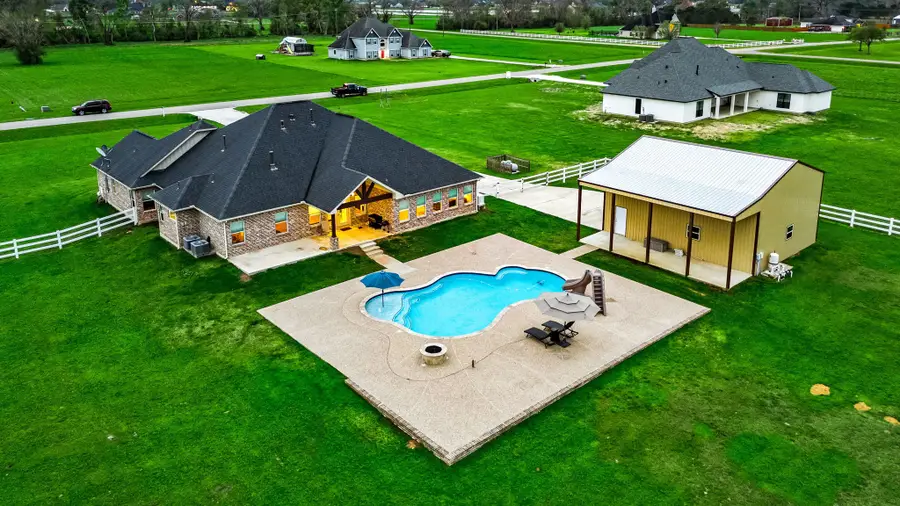
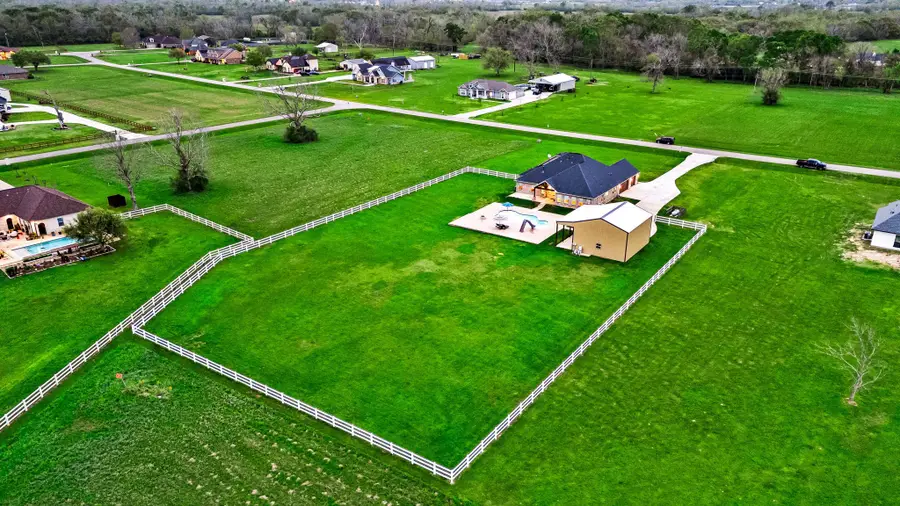
17314 Cypress Hill Drive,Rosharon, TX 77583
$750,000
- 4 Beds
- 4 Baths
- 3,335 sq. ft.
- Single family
- Pending
Listed by:michelle eads
Office:redfin corporation
MLS#:41898711
Source:HARMLS
Price summary
- Price:$750,000
- Price per sq. ft.:$224.89
- Monthly HOA dues:$60
About this home
The Ultimate Entertainers Ranch Getaway! Pristine 2-acre, new white-picket-fenced, whole-home: water softener system & generator, pool w/ water features, umbrella & slide, propane firepit, storage/RV barn w/ 100-amp power circuit, electric dog door & built-in driveway lighting. An expansive 1-story layout stuns w/ sleek vinyl plank floors, tall ceilings, home theatre, dining/flex w/ bluetooth light fixtures & updated half bath. The gourmet kitchen boasts quartz counters, SS appliances & walk-in pantry, flowing into a grand living room w/ built-ins, fireplace & custom built-in coffee/wine bar. The private, Texas-size owner’s suite offers a spa-like en-suite bath w/ freestanding tub, frameless shower w/ waterfall showerhead & color-changing lights & walk-in closet w/ laundry access. A private suite, 2 more bedrooms & full bath, complete the home. Step outside to a breezy covered patio overlooking the pool, firepit & ample dining/lounge space. This ranch is an entertainer’s paradise!
Contact an agent
Home facts
- Year built:2020
- Listing Id #:41898711
- Updated:August 10, 2025 at 07:09 AM
Rooms and interior
- Bedrooms:4
- Total bathrooms:4
- Full bathrooms:3
- Half bathrooms:1
- Living area:3,335 sq. ft.
Heating and cooling
- Cooling:Central Air, Electric
- Heating:Central, Gas
Structure and exterior
- Roof:Composition
- Year built:2020
- Building area:3,335 sq. ft.
- Lot area:2 Acres
Schools
- High school:ANGLETON HIGH SCHOOL
- Middle school:ANGLETON MIDDLE SCHOOL
- Elementary school:FRONTIER ELEMENTARY SCHOOL
Utilities
- Sewer:Septic Tank
Finances and disclosures
- Price:$750,000
- Price per sq. ft.:$224.89
- Tax amount:$12,062 (2024)
New listings near 17314 Cypress Hill Drive
- New
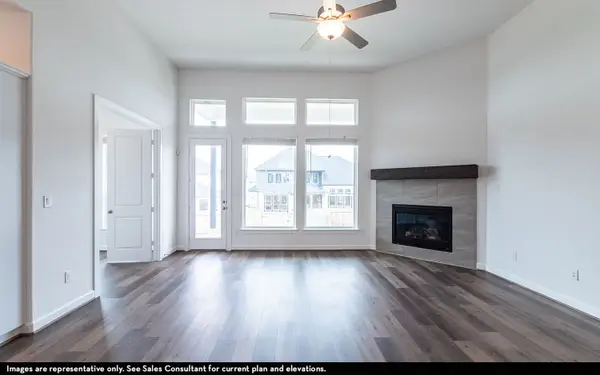 $551,362Active3 beds 3 baths2,453 sq. ft.
$551,362Active3 beds 3 baths2,453 sq. ft.603 Debbie Court, Rosharon, TX 77583
MLS# 85267407Listed by: CASTLEROCK REALTY, LLC - New
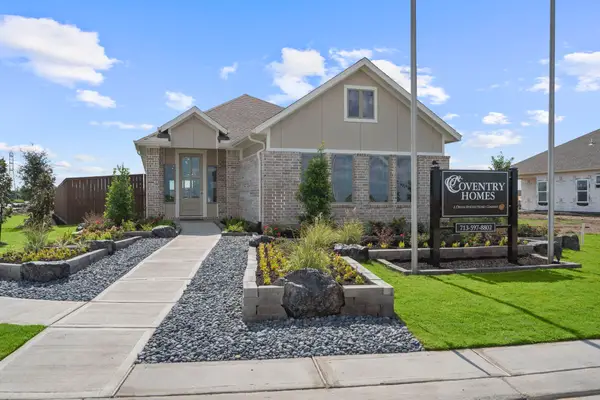 $314,990Active3 beds 2 baths1,492 sq. ft.
$314,990Active3 beds 2 baths1,492 sq. ft.13203 Glacier View Lane, Rosharon, TX 77583
MLS# 43226099Listed by: COVENTRY HOMES - New
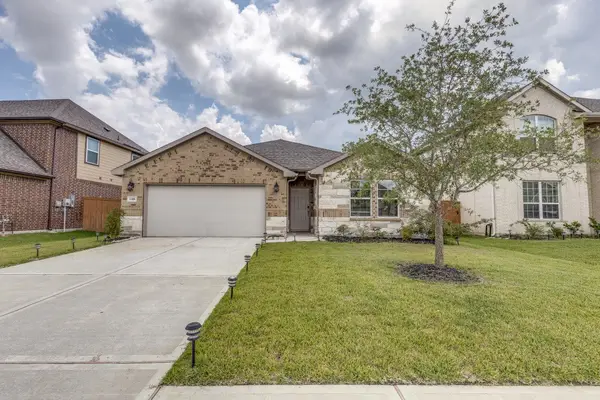 $325,000Active3 beds 2 baths1,670 sq. ft.
$325,000Active3 beds 2 baths1,670 sq. ft.1318 Cascade Hills Drive, Rosharon, TX 77583
MLS# 59706832Listed by: ALL CITY REAL ESTATE - New
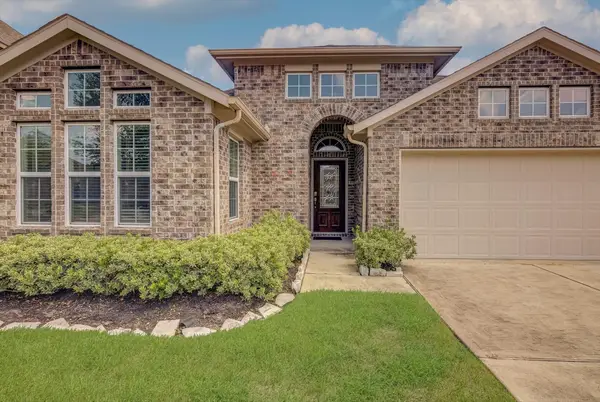 $349,900Active3 beds 2 baths1,804 sq. ft.
$349,900Active3 beds 2 baths1,804 sq. ft.9635 Clear Diamond Drive, Rosharon, TX 77583
MLS# 40149889Listed by: PROVENZANO PROPERTIES - New
 $829,000Active4 beds 4 baths3,650 sq. ft.
$829,000Active4 beds 4 baths3,650 sq. ft.16811 Wrangler Road, Rosharon, TX 77583
MLS# 53414196Listed by: MEGA REALTY - New
 $333,000Active3 beds 2 baths1,863 sq. ft.
$333,000Active3 beds 2 baths1,863 sq. ft.14015 Hartford Heights Way, Rosharon, TX 77583
MLS# 79165365Listed by: JLA REALTY - New
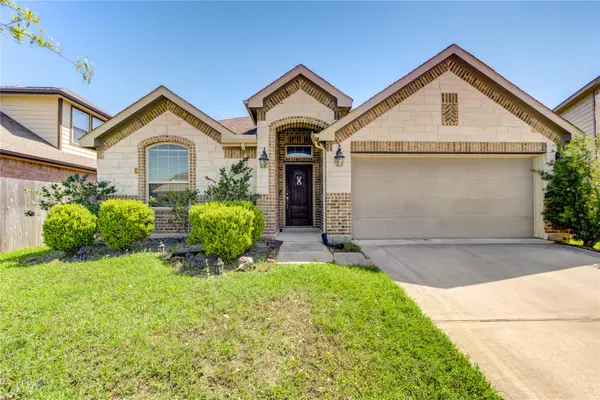 $295,000Active4 beds 2 baths2,120 sq. ft.
$295,000Active4 beds 2 baths2,120 sq. ft.4519 Apple Point Lane, Rosharon, TX 77583
MLS# 84055641Listed by: KINGFAY INC - Open Sat, 1 to 3pmNew
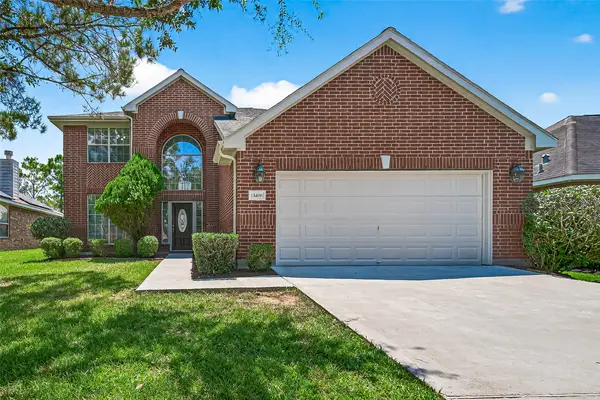 $365,000Active4 beds 4 baths2,649 sq. ft.
$365,000Active4 beds 4 baths2,649 sq. ft.13406 Cherokee Rose Court, Rosharon, TX 77583
MLS# 88347958Listed by: KELLER WILLIAMS REALTY SOUTHWEST - New
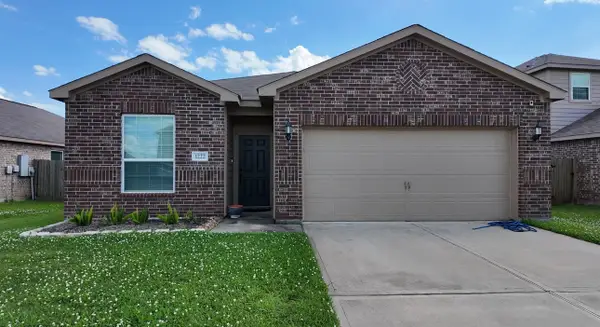 $259,000Active3 beds 2 baths
$259,000Active3 beds 2 baths1222 Steel Redan Dr, Rosharon, TX 77583
MLS# 4649891Listed by: NAN & COMPANY PROPERTIES - Open Fri, 12 to 5pmNew
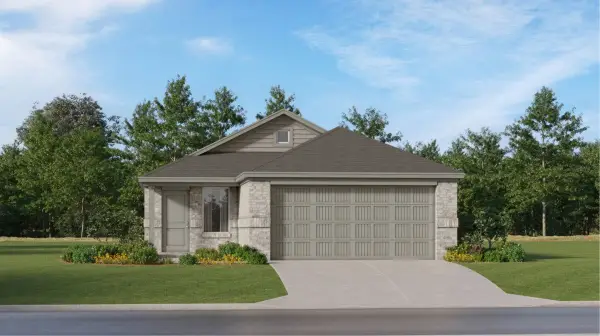 $275,940Active4 beds 2 baths1,670 sq. ft.
$275,940Active4 beds 2 baths1,670 sq. ft.7814 Lavender Jade Drive, Rosharon, TX 77583
MLS# 24957878Listed by: LENNAR HOMES VILLAGE BUILDERS, LLC
