207 Ashley Falls Lane, Rosharon, TX 77583
Local realty services provided by:Better Homes and Gardens Real Estate Gary Greene
207 Ashley Falls Lane,Rosharon, TX 77583
$265,000
- 4 Beds
- 2 Baths
- 1,833 sq. ft.
- Single family
- Active
Listed by: laura belvin
Office: legacy south realty, llc.
MLS#:65424393
Source:HARMLS
Price summary
- Price:$265,000
- Price per sq. ft.:$144.57
- Monthly HOA dues:$45.83
About this home
BRAND NEW ROOF INSTALLED 11/4! Welcome to 207 Ashley Falls Lane, a stunning 4-bedroom, 2-bath home nestled in the picturesque Southern Colony! This charming single-story residence is situated on a peaceful street with no immediate backyard neighbors and boasts one of the largest lots in the neighborhood—ideal for little ones and pets to run and play freely. Featuring excellent curb appeal, this move-in-ready home welcomes you with an open floor plan and a chef’s dream kitchen equipped with a spacious island, granite countertops, and abundant cabinetry. The spacious primary suite provides a true retreat, complete with a generous walk-in closet and an ensuite bath with dual sinks and a large enclosed shower. Enjoy access to premium community amenities, including sports courts, walking trails, and scenic parks. This home offers the perfect combination of comfort and convenience. Schedule your showing today and make this beautiful home yours!
Contact an agent
Home facts
- Year built:2017
- Listing ID #:65424393
- Updated:December 13, 2025 at 12:42 PM
Rooms and interior
- Bedrooms:4
- Total bathrooms:2
- Full bathrooms:2
- Living area:1,833 sq. ft.
Heating and cooling
- Cooling:Central Air, Electric
- Heating:Central, Electric
Structure and exterior
- Roof:Composition
- Year built:2017
- Building area:1,833 sq. ft.
- Lot area:0.2 Acres
Schools
- High school:ALMETA CRAWFORD HIGH SCHOOL
- Middle school:THORNTON MIDDLE SCHOOL (FORT BEND)
- Elementary school:FERNDELL HENRY ELEMENTARY
Utilities
- Sewer:Public Sewer
Finances and disclosures
- Price:$265,000
- Price per sq. ft.:$144.57
- Tax amount:$7,954 (2025)
New listings near 207 Ashley Falls Lane
- New
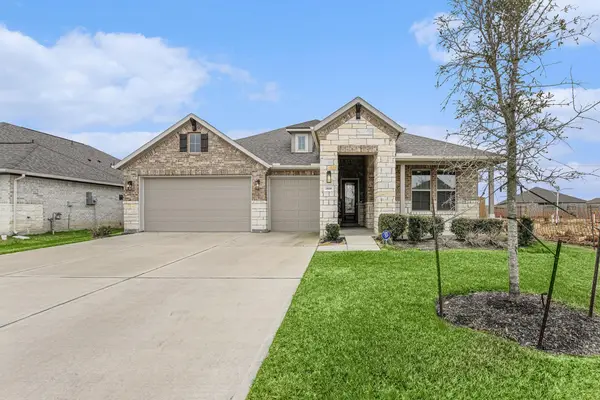 $390,000Active4 beds 3 baths2,650 sq. ft.
$390,000Active4 beds 3 baths2,650 sq. ft.1818 Homewood Point Lane, Rosharon, TX 77583
MLS# 22040101Listed by: ORCHARD BROKERAGE - New
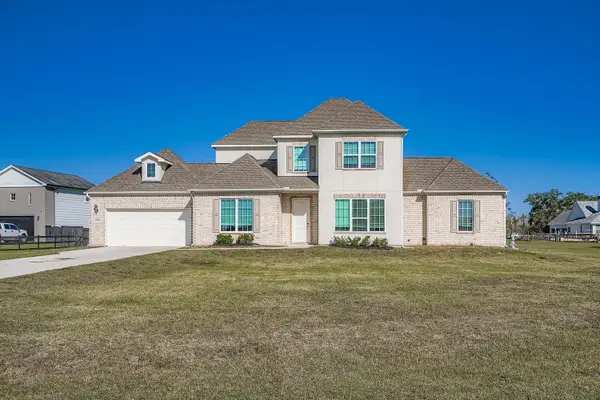 $453,500Active4 beds 4 baths2,605 sq. ft.
$453,500Active4 beds 4 baths2,605 sq. ft.18315 Woods End, Rosharon, TX 77583
MLS# 60996145Listed by: BRIDGE TOWER REALTORS - New
 $674,990Active4 beds 3 baths2,758 sq. ft.
$674,990Active4 beds 3 baths2,758 sq. ft.4515 Magnolia Bend Drive, Rosharon, TX 77583
MLS# 12314360Listed by: KELLER WILLIAMS REALTY THE WOODLANDS - New
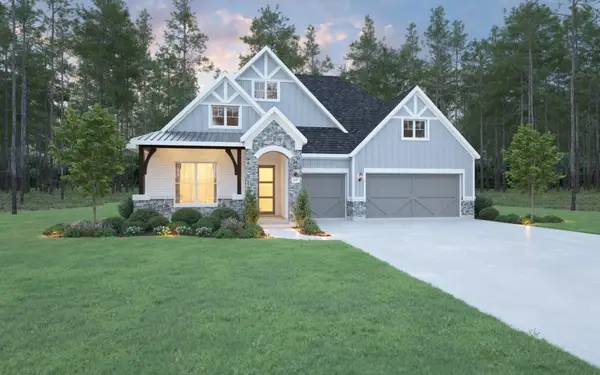 $679,990Active4 beds 3 baths2,823 sq. ft.
$679,990Active4 beds 3 baths2,823 sq. ft.4511 Magnolia Bend Drive, Rosharon, TX 77583
MLS# 291275Listed by: KELLER WILLIAMS REALTY THE WOODLANDS - New
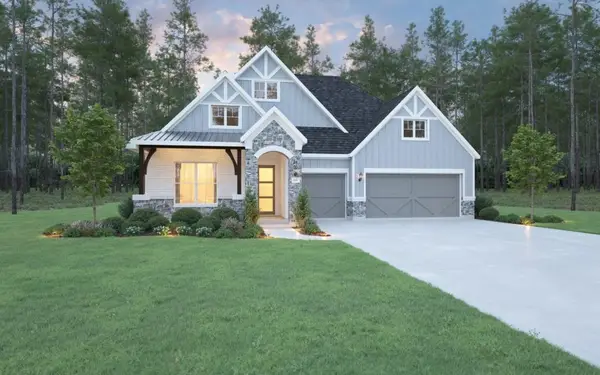 $709,470Active4 beds 3 baths2,772 sq. ft.
$709,470Active4 beds 3 baths2,772 sq. ft.4615 Magnolia Bend Drive, Rosharon, TX 77583
MLS# 46366203Listed by: KELLER WILLIAMS REALTY THE WOODLANDS - New
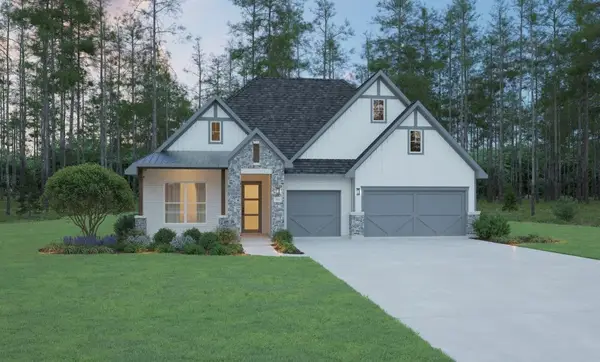 $669,990Active4 beds 3 baths2,758 sq. ft.
$669,990Active4 beds 3 baths2,758 sq. ft.4519 Magnolia Bend Drive, Rosharon, TX 77583
MLS# 65753328Listed by: KELLER WILLIAMS REALTY THE WOODLANDS - New
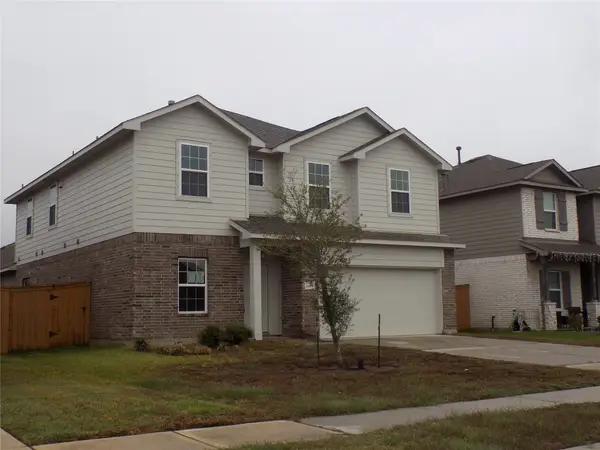 $350,000Active4 beds 4 baths2,882 sq. ft.
$350,000Active4 beds 4 baths2,882 sq. ft.2429 Palisade Crest Drive, Rosharon, TX 77583
MLS# 33566893Listed by: CONNECT REALTY.COM - New
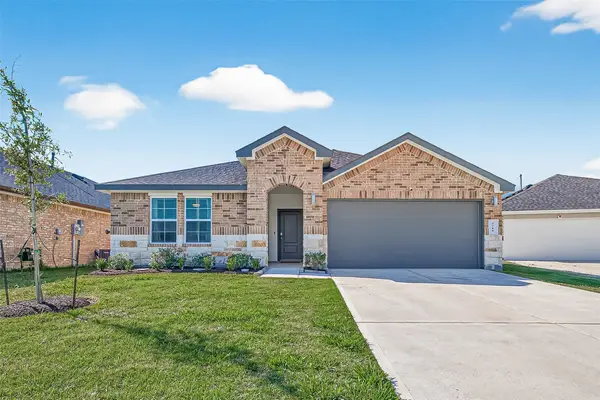 Listed by BHGRE$305,000Active4 beds 2 baths2,061 sq. ft.
Listed by BHGRE$305,000Active4 beds 2 baths2,061 sq. ft.7710 Murciana Drive, Rosharon, TX 77583
MLS# 97830328Listed by: BETTER HOMES AND GARDENS REAL ESTATE GARY GREENE - SUGAR LAND - New
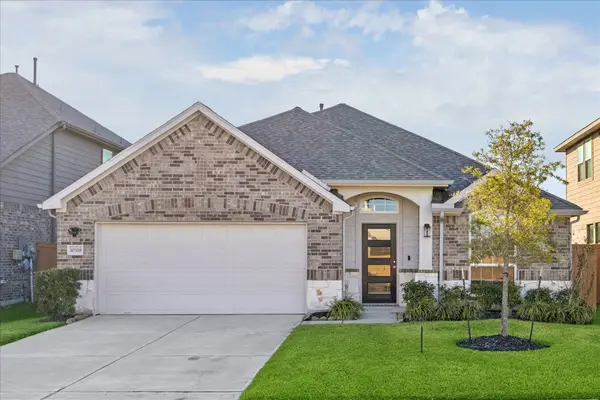 $324,000Active4 beds 2 baths1,983 sq. ft.
$324,000Active4 beds 2 baths1,983 sq. ft.10318 Muir Bend Drive, Rosharon, TX 77583
MLS# 71870133Listed by: EXCLUSIVE PRIME REALTY, LLC - New
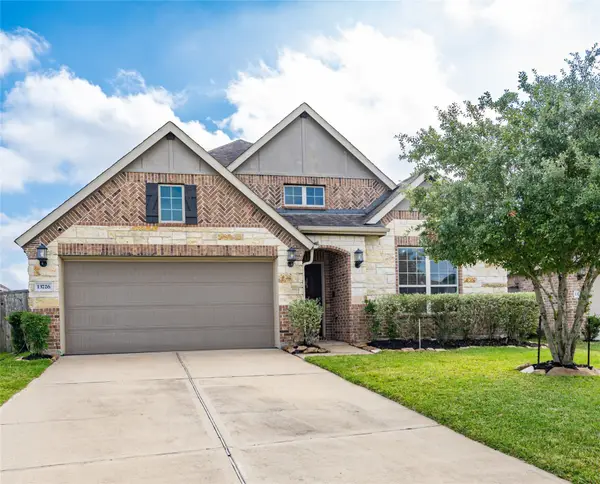 $334,900Active4 beds 2 baths2,044 sq. ft.
$334,900Active4 beds 2 baths2,044 sq. ft.13726 Madera Bend Lane, Rosharon, TX 77583
MLS# 45351660Listed by: ELAINE MARAK REAL ESTATE
