21115 Autumn Heights Drive, Rosharon, TX 77583
Local realty services provided by:Better Homes and Gardens Real Estate Hometown
21115 Autumn Heights Drive,Rosharon, TX 77583
$309,307
- 4 Beds
- 2 Baths
- 1,693 sq. ft.
- Single family
- Active
Listed by: cyndi kornegay, cameron larkin
Office: keller williams premier realty
MLS#:2754229
Source:HARMLS
Price summary
- Price:$309,307
- Price per sq. ft.:$182.7
- Monthly HOA dues:$62.5
About this home
Welcome to The Williamson, a thoughtfully designed one-story home offering 4 bedrooms, 2 baths, and a versatile option for a study. With a spacious 2-car garage and an open-concept layout, this plan seamlessly combines comfort and functionality. The inviting living area flows into the dining and kitchen spaces, then opens onto a large covered patio—perfect for gatherings or relaxing outdoors. The private primary retreat offers a peaceful escape with ample space to unwind. Located in the new master-planned community of Aldeana along the 288 corridor, residents enjoy convenient access to both the coastal recreation areas and the Houston Medical Center. Part of the sought-after Angleton ISD, Aldeana places you closer to Houston’s employment centers than most communities in the district. Combining modern style, flexible living, and a prime location, The Williamson is the perfect place to call home.
Contact an agent
Home facts
- Year built:2026
- Listing ID #:2754229
- Updated:January 09, 2026 at 01:20 PM
Rooms and interior
- Bedrooms:4
- Total bathrooms:2
- Full bathrooms:2
- Living area:1,693 sq. ft.
Heating and cooling
- Cooling:Central Air, Electric
- Heating:Central, Gas
Structure and exterior
- Roof:Composition
- Year built:2026
- Building area:1,693 sq. ft.
Schools
- High school:ANGLETON HIGH SCHOOL
- Middle school:HERITAGE JUNIOR HIGH SCHOOL (ANGLETON)
- Elementary school:FRONTIER ELEMENTARY SCHOOL
Utilities
- Sewer:Public Sewer
Finances and disclosures
- Price:$309,307
- Price per sq. ft.:$182.7
New listings near 21115 Autumn Heights Drive
- New
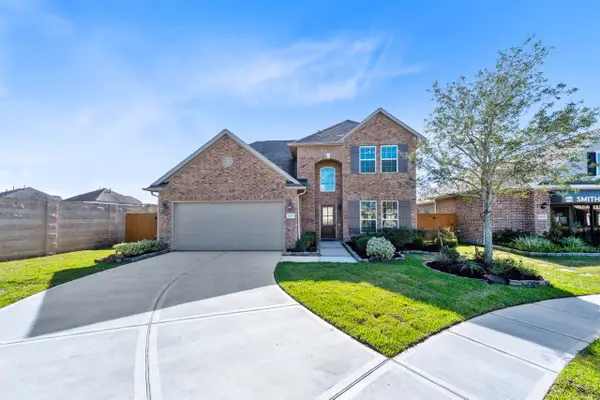 $350,000Active4 beds 3 baths2,444 sq. ft.
$350,000Active4 beds 3 baths2,444 sq. ft.10003 Whitney Reach Drive, Rosharon, TX 77583
MLS# 73183549Listed by: EXP REALTY LLC - New
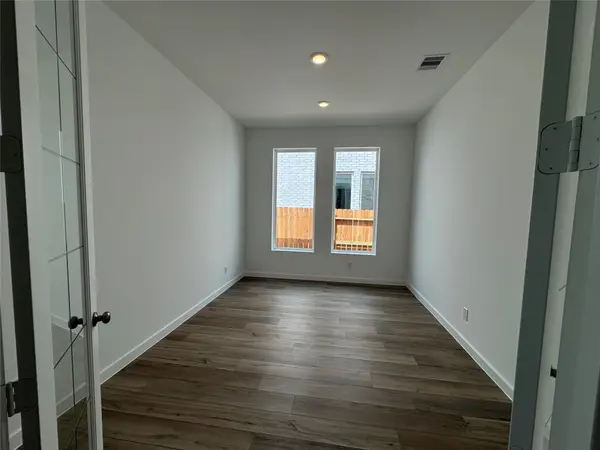 $385,540Active4 beds 3 baths2,393 sq. ft.
$385,540Active4 beds 3 baths2,393 sq. ft.8302 Holly Blue Drive, Rosharon, TX 77583
MLS# 35103241Listed by: LENNAR HOMES VILLAGE BUILDERS, LLC - New
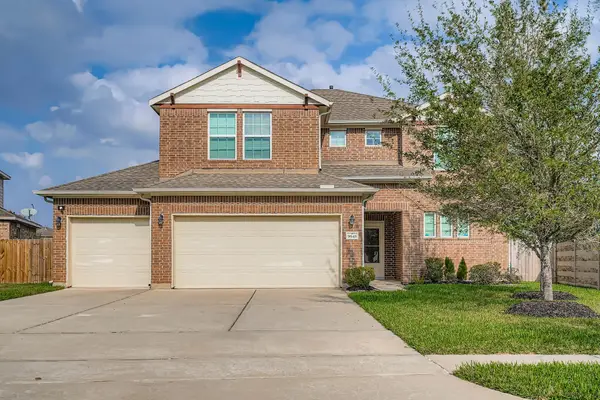 $328,000Active4 beds 3 baths2,765 sq. ft.
$328,000Active4 beds 3 baths2,765 sq. ft.9643 Clear Diamond Drive, Rosharon, TX 77583
MLS# 80631323Listed by: KELLER WILLIAMS REALTY AUSTIN - New
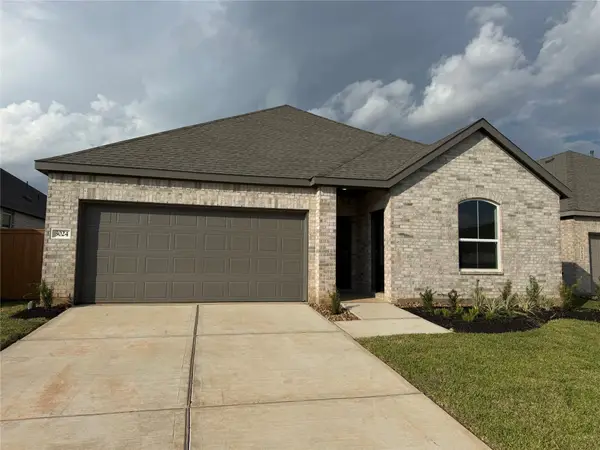 $359,990Active4 beds 3 baths2,383 sq. ft.
$359,990Active4 beds 3 baths2,383 sq. ft.2519 Ruby Copper Drive, Rosharon, TX 77583
MLS# 74084636Listed by: LENNAR HOMES VILLAGE BUILDERS, LLC - New
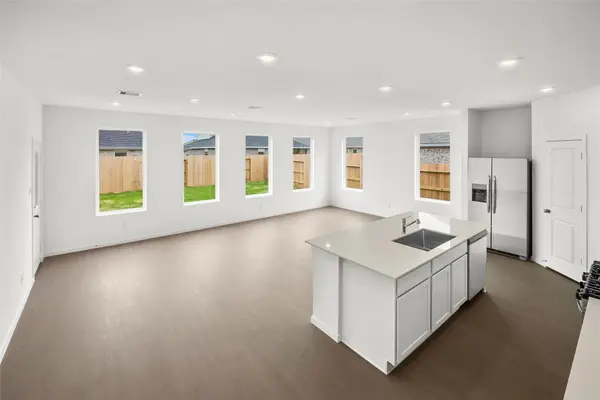 $325,740Active4 beds 2 baths1,924 sq. ft.
$325,740Active4 beds 2 baths1,924 sq. ft.2514 Ruby Copper Drive, Rosharon, TX 77583
MLS# 82164078Listed by: LENNAR HOMES VILLAGE BUILDERS, LLC - Open Sat, 10am to 12:30pmNew
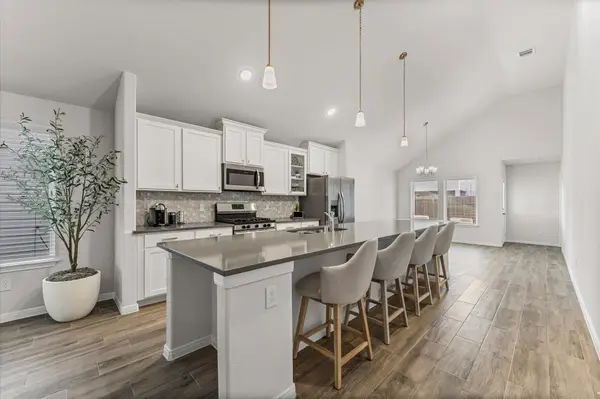 $299,900Active3 beds 2 baths1,660 sq. ft.
$299,900Active3 beds 2 baths1,660 sq. ft.1230 Mariquita Lane, Rosharon, TX 77583
MLS# 47157789Listed by: SIDE, INC. - New
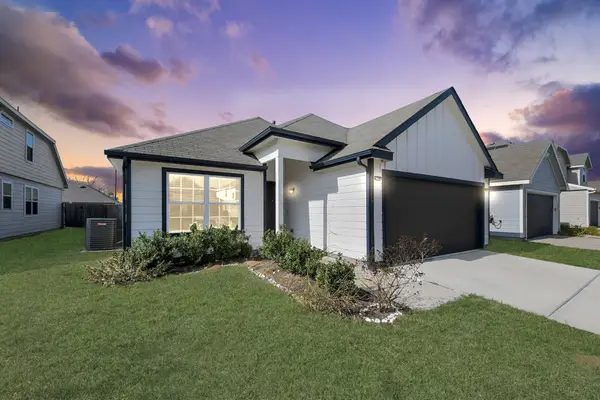 $240,000Active3 beds 2 baths1,524 sq. ft.
$240,000Active3 beds 2 baths1,524 sq. ft.5626 Brooklyn Rose Drive, Rosharon, TX 77583
MLS# 49245055Listed by: LPT REALTY, LLC - New
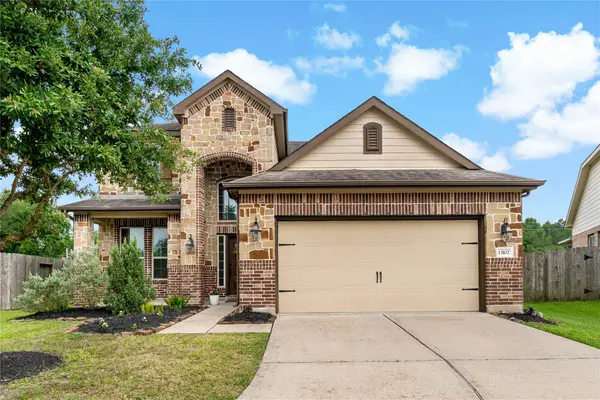 $364,500Active4 beds 4 baths2,680 sq. ft.
$364,500Active4 beds 4 baths2,680 sq. ft.13102 Dover Bluff Drive, Rosharon, TX 77583
MLS# 26301750Listed by: THE LAKES GROUP - New
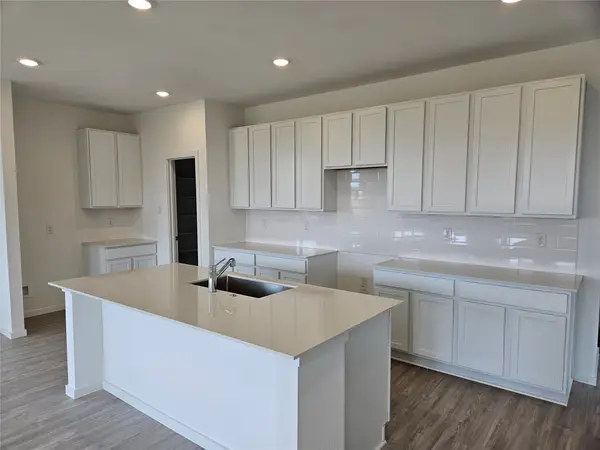 $332,190Active3 beds 2 baths1,973 sq. ft.
$332,190Active3 beds 2 baths1,973 sq. ft.2510 Ruby Copper Drive, Rosharon, TX 77583
MLS# 37654275Listed by: LENNAR HOMES VILLAGE BUILDERS, LLC - New
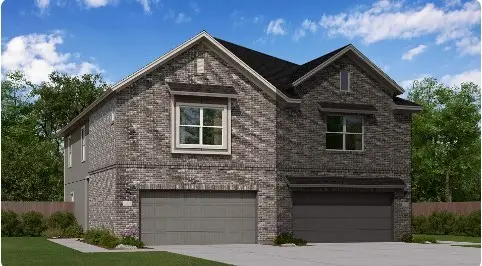 $249,990Active4 beds 3 baths1,782 sq. ft.
$249,990Active4 beds 3 baths1,782 sq. ft.2226 Salinas Drive, Rosharon, TX 77583
MLS# 90791820Listed by: LENNAR HOMES VILLAGE BUILDERS, LLC
