4138 Watson Drive, Rosharon, TX 77583
Local realty services provided by:Better Homes and Gardens Real Estate Hometown
4138 Watson Drive,Rosharon, TX 77583
$290,000
- 3 Beds
- 2 Baths
- 1,401 sq. ft.
- Single family
- Pending
Listed by: melissa morales, brittany furguson
Office: redfin corporation
MLS#:70700829
Source:HARMLS
Price summary
- Price:$290,000
- Price per sq. ft.:$207
- Monthly HOA dues:$150
About this home
A striking blend of modern architecture, fresh 2023 construction & energy-smart design sets this home apart from the rest! Clean contemporary lines, abundant natural light & an open layout create a bright, inviting atmosphere from every angle. The kitchen steals the spotlight w/ quartz counters, SS appliances & stylish finishes that flow effortlessly into the dining & living areas. The primary suite offers a calming retreat w/ a beautifully upgraded bath, while two additional bedrooms share a sleek full bath. Step outside to a peaceful backyard perfect for unwinding or entertaining. All of this sits inside an amenity-packed master-planned community featuring resort-style pools, lakes w/ docks, clubhouse, café, fitness center & a lineup of parks including Lion’s Ball Park, Observation Park, Challenge Park & Adventure Cove. Freedom Field & Future Explorers Academy just minutes away. A standout opportunity for buyers seeking modern living, energy efficiency & a fun, active lifestyle!
Contact an agent
Home facts
- Year built:2023
- Listing ID #:70700829
- Updated:February 22, 2026 at 08:16 AM
Rooms and interior
- Bedrooms:3
- Total bathrooms:2
- Full bathrooms:2
- Living area:1,401 sq. ft.
Heating and cooling
- Cooling:Central Air, Electric
- Heating:Central, Gas
Structure and exterior
- Roof:Composition
- Year built:2023
- Building area:1,401 sq. ft.
- Lot area:0.11 Acres
Schools
- High school:IOWA COLONY HIGH SCHOOL
- Middle school:CAFFEY JUNIOR HIGH SCHOOL
- Elementary school:MERIDIANA ELEMENTARY SCHOOL
Utilities
- Sewer:Public Sewer
Finances and disclosures
- Price:$290,000
- Price per sq. ft.:$207
- Tax amount:$9,132 (2024)
New listings near 4138 Watson Drive
- Open Sat, 10am to 5pm
 $274,000Active3 beds 2 baths1,446 sq. ft.
$274,000Active3 beds 2 baths1,446 sq. ft.5230 Big Dipper Drive, Rosharon, TX 77583
MLS# 36012360Listed by: EXP REALTY LLC - Open Sun, 12 to 5pm
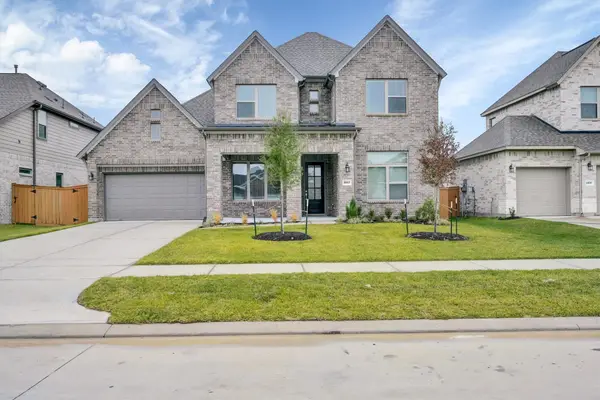 $530,990Active4 beds 4 baths3,488 sq. ft.
$530,990Active4 beds 4 baths3,488 sq. ft.2827 Obsidian Drive, Rosharon, TX 77583
MLS# 38015692Listed by: SOUTHERN STAR REALTY - Open Sat, 10am to 5pm
 $274,000Active3 beds 2 baths1,446 sq. ft.
$274,000Active3 beds 2 baths1,446 sq. ft.5250 Big Dipper Drive, Rosharon, TX 77583
MLS# 4096657Listed by: EXP REALTY LLC - Open Sun, 12 to 5pm
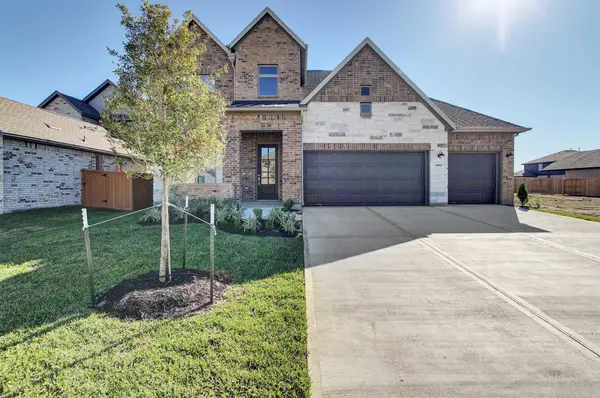 $473,990Active4 beds 4 baths3,154 sq. ft.
$473,990Active4 beds 4 baths3,154 sq. ft.2822 Sapphire Hills Drive, Rosharon, TX 77583
MLS# 61124601Listed by: SOUTHERN STAR REALTY - Open Sat, 10am to 5pm
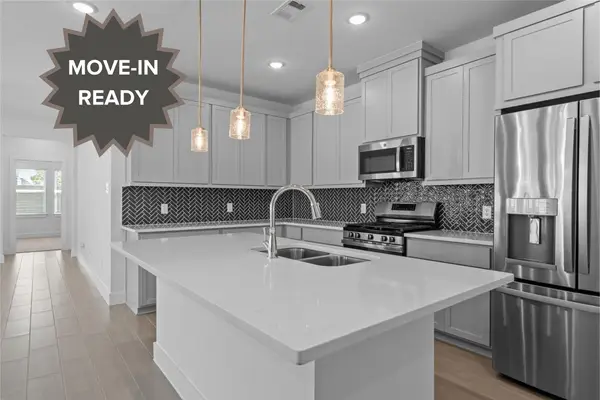 $274,000Active3 beds 2 baths1,446 sq. ft.
$274,000Active3 beds 2 baths1,446 sq. ft.10115 Crescendo Way, Rosharon, TX 77583
MLS# 62862470Listed by: EXP REALTY LLC - Open Sun, 12 to 5pm
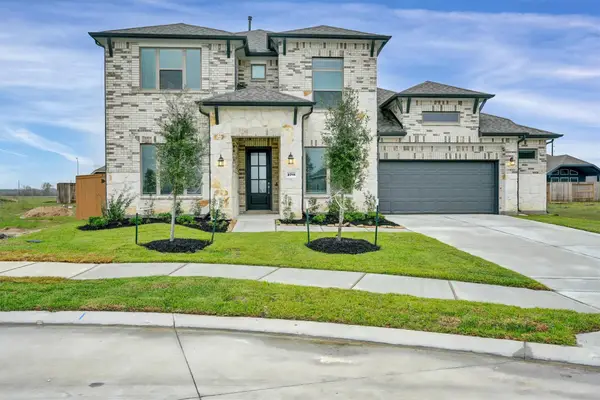 $539,990Active4 beds 4 baths3,488 sq. ft.
$539,990Active4 beds 4 baths3,488 sq. ft.2711 Ametrine Drive, Rosharon, TX 77583
MLS# 69123087Listed by: SOUTHERN STAR REALTY - Open Sat, 10am to 5pm
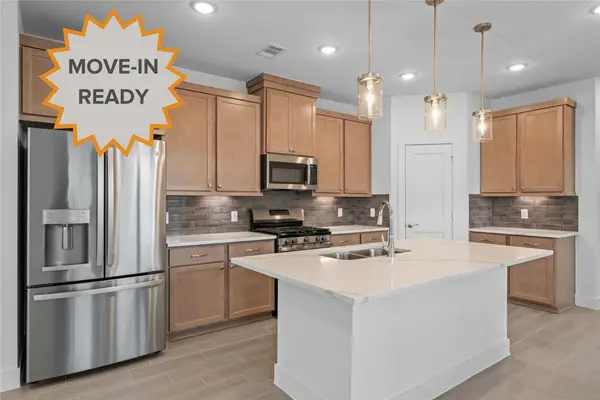 $285,990Active3 beds 2 baths1,508 sq. ft.
$285,990Active3 beds 2 baths1,508 sq. ft.5246 Big Dipper Drive, Rosharon, TX 77583
MLS# 86724423Listed by: EXP REALTY LLC - Open Sun, 12 to 5pm
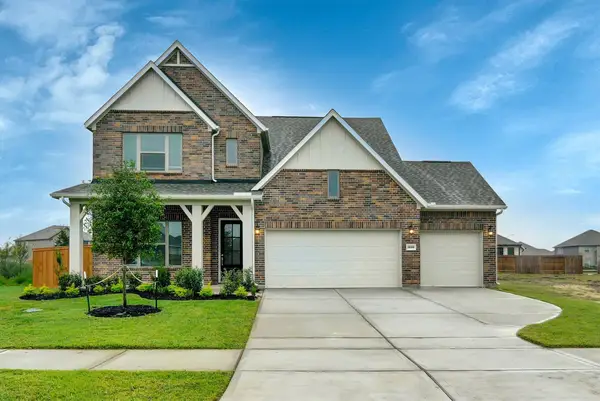 $512,990Active4 beds 4 baths3,174 sq. ft.
$512,990Active4 beds 4 baths3,174 sq. ft.2830 Ametrine Drive, Rosharon, TX 77583
MLS# 89922566Listed by: SOUTHERN STAR REALTY - Open Sat, 10am to 5pm
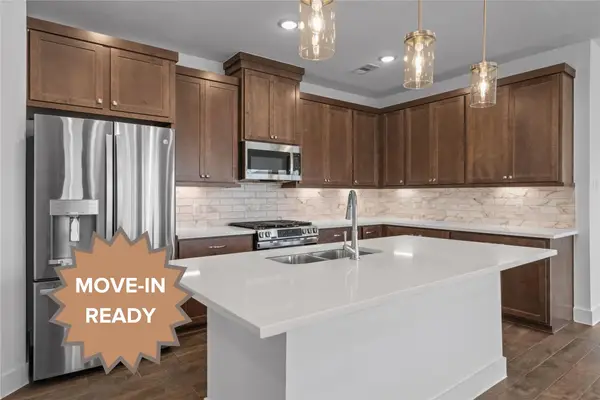 $274,000Active3 beds 2 baths1,446 sq. ft.
$274,000Active3 beds 2 baths1,446 sq. ft.5226 Big Dipper Drive, Rosharon, TX 77583
MLS# 96465418Listed by: EXP REALTY LLC - Open Sun, 12 to 4pm
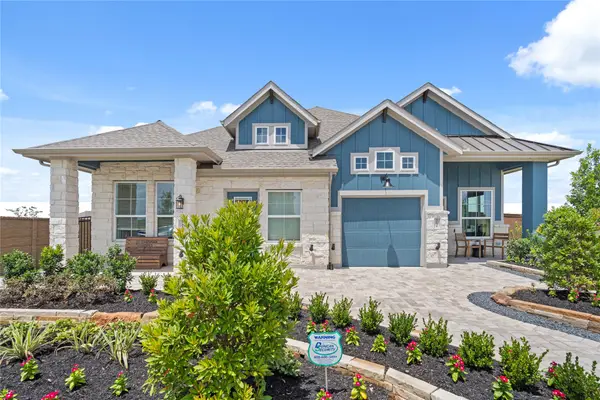 $284,990Active3 beds 2 baths1,508 sq. ft.
$284,990Active3 beds 2 baths1,508 sq. ft.5255 Celestial Court, Rosharon, TX 77583
MLS# 34128954Listed by: CHESMAR HOMES

