4933 Spring Terrace Lane, Rosharon, TX 77583
Local realty services provided by:Better Homes and Gardens Real Estate Gary Greene
4933 Spring Terrace Lane,Rosharon, TX 77583
$340,000
- 3 Beds
- 2 Baths
- 2,043 sq. ft.
- Single family
- Active
Listed by: tyrone hamilton
Office: hamilton properties
MLS#:50795596
Source:HARMLS
Price summary
- Price:$340,000
- Price per sq. ft.:$166.42
- Monthly HOA dues:$75
About this home
Brookstone Collection ''Travertine II'' Plan by Lennar Homes with Stone Elevation "E" in Beautiful Lakes of Savannah! Exciting 1 Story Home, 3/2/2 Car + Study and Game Room Features Kitchen w/ 36'' Designer Cabinets, Granite Countertops, Breakfast Nook & Great Stainless Steel Appliance Package! Generous Family Room with Fireplace. Master Suite with Crown Moulding Package Plus Garden Tub & Separate Shower, Dual Sinks & Walk-In Closets! Extensive Tile Flooring; 2'' Faux Wood Blinds; Covered Patio; Energy Efficient 16 SEER HVAC System & MORE! This Home is a Wi-Fi CERTIFIED Smart Home Featuring Integrated Automation and Voice Control with Amazon Alexa. Situated on a serene cul-de-sac, this pristine property boasts convenience and tranquility. Embrace peace of mind with a built-in sprinkler system and pre-wired alarm, ensuring safety and security for you and your loved ones.
Contact an agent
Home facts
- Year built:2019
- Listing ID #:50795596
- Updated:December 13, 2025 at 12:42 PM
Rooms and interior
- Bedrooms:3
- Total bathrooms:2
- Full bathrooms:2
- Living area:2,043 sq. ft.
Heating and cooling
- Cooling:Central Air, Electric
- Heating:Central, Gas
Structure and exterior
- Roof:Composition
- Year built:2019
- Building area:2,043 sq. ft.
- Lot area:0.25 Acres
Schools
- High school:MANVEL HIGH SCHOOL
- Middle school:RODEO PALMS JUNIOR HIGH SCHOOL
- Elementary school:SAVANNAH LAKES ELEMENTARY SCHOOL
Utilities
- Sewer:Public Sewer
Finances and disclosures
- Price:$340,000
- Price per sq. ft.:$166.42
New listings near 4933 Spring Terrace Lane
- New
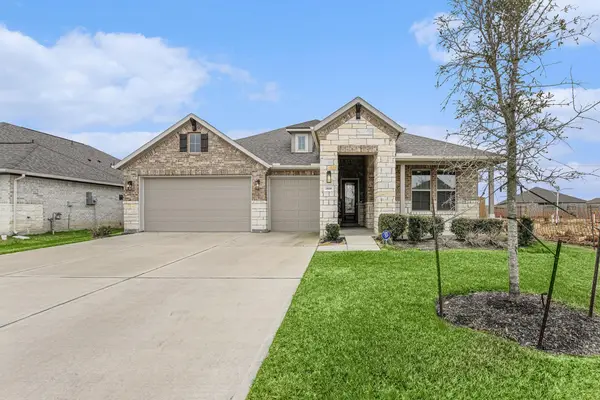 $390,000Active4 beds 3 baths2,650 sq. ft.
$390,000Active4 beds 3 baths2,650 sq. ft.1818 Homewood Point Lane, Rosharon, TX 77583
MLS# 22040101Listed by: ORCHARD BROKERAGE - New
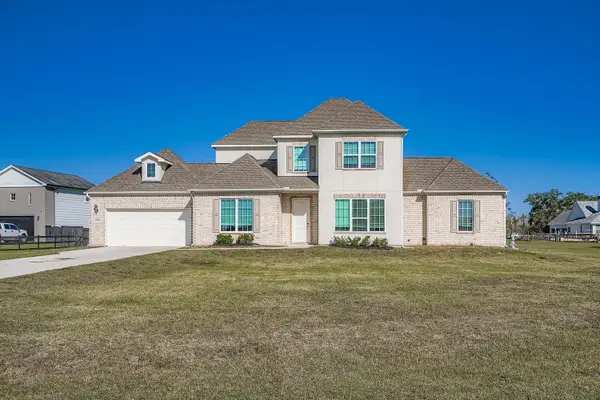 $453,500Active4 beds 4 baths2,605 sq. ft.
$453,500Active4 beds 4 baths2,605 sq. ft.18315 Woods End, Rosharon, TX 77583
MLS# 60996145Listed by: BRIDGE TOWER REALTORS - New
 $674,990Active4 beds 3 baths2,758 sq. ft.
$674,990Active4 beds 3 baths2,758 sq. ft.4515 Magnolia Bend Drive, Rosharon, TX 77583
MLS# 12314360Listed by: KELLER WILLIAMS REALTY THE WOODLANDS - New
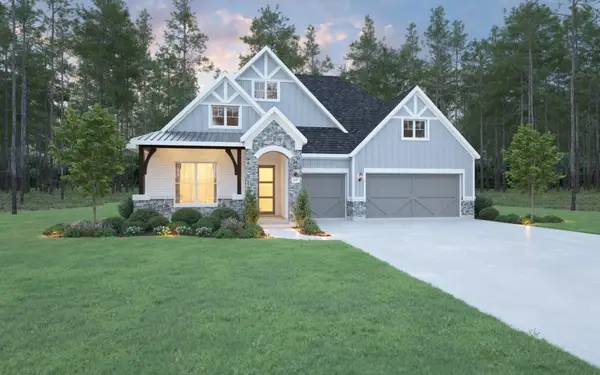 $679,990Active4 beds 3 baths2,823 sq. ft.
$679,990Active4 beds 3 baths2,823 sq. ft.4511 Magnolia Bend Drive, Rosharon, TX 77583
MLS# 291275Listed by: KELLER WILLIAMS REALTY THE WOODLANDS - New
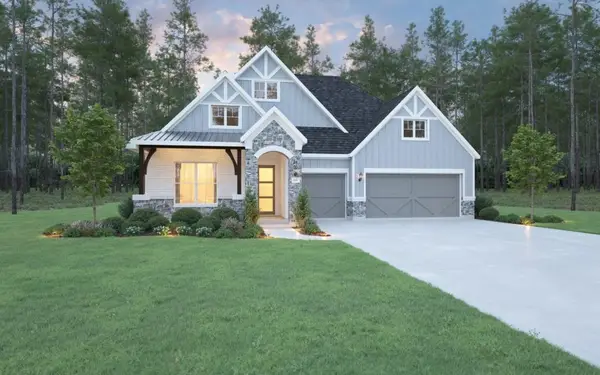 $709,470Active4 beds 3 baths2,772 sq. ft.
$709,470Active4 beds 3 baths2,772 sq. ft.4615 Magnolia Bend Drive, Rosharon, TX 77583
MLS# 46366203Listed by: KELLER WILLIAMS REALTY THE WOODLANDS - New
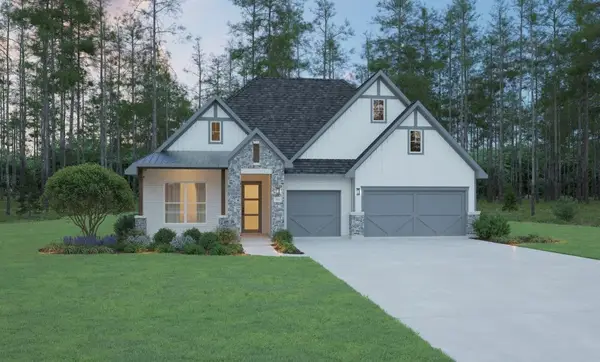 $669,990Active4 beds 3 baths2,758 sq. ft.
$669,990Active4 beds 3 baths2,758 sq. ft.4519 Magnolia Bend Drive, Rosharon, TX 77583
MLS# 65753328Listed by: KELLER WILLIAMS REALTY THE WOODLANDS - New
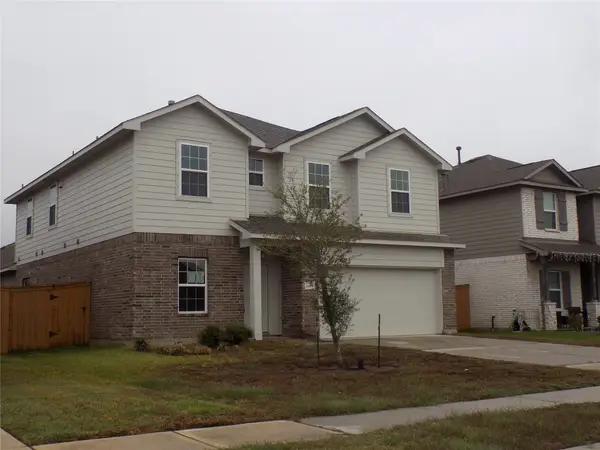 $350,000Active4 beds 4 baths2,882 sq. ft.
$350,000Active4 beds 4 baths2,882 sq. ft.2429 Palisade Crest Drive, Rosharon, TX 77583
MLS# 33566893Listed by: CONNECT REALTY.COM - New
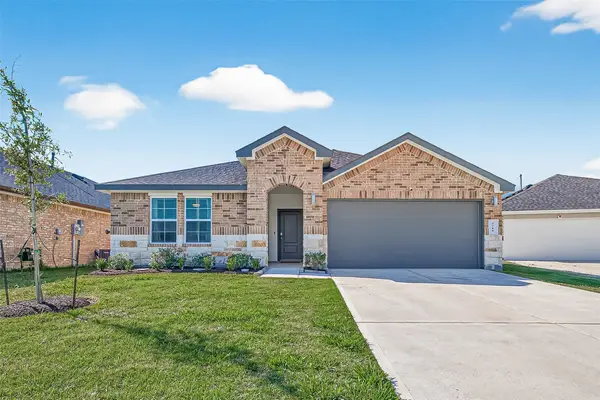 Listed by BHGRE$305,000Active4 beds 2 baths2,061 sq. ft.
Listed by BHGRE$305,000Active4 beds 2 baths2,061 sq. ft.7710 Murciana Drive, Rosharon, TX 77583
MLS# 97830328Listed by: BETTER HOMES AND GARDENS REAL ESTATE GARY GREENE - SUGAR LAND - New
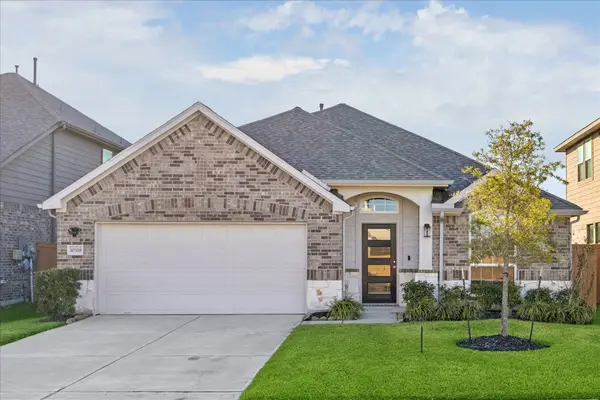 $324,000Active4 beds 2 baths1,983 sq. ft.
$324,000Active4 beds 2 baths1,983 sq. ft.10318 Muir Bend Drive, Rosharon, TX 77583
MLS# 71870133Listed by: EXCLUSIVE PRIME REALTY, LLC - New
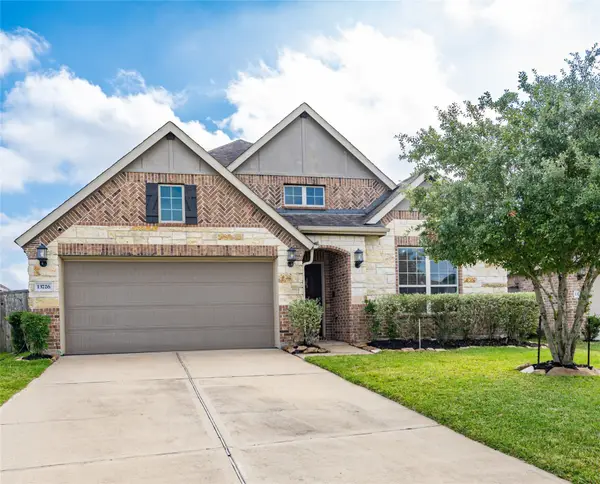 $334,900Active4 beds 2 baths2,044 sq. ft.
$334,900Active4 beds 2 baths2,044 sq. ft.13726 Madera Bend Lane, Rosharon, TX 77583
MLS# 45351660Listed by: ELAINE MARAK REAL ESTATE
