803 Evergreen Forest Lane, Rosharon, TX 77583
Local realty services provided by:Better Homes and Gardens Real Estate Gary Greene
803 Evergreen Forest Lane,Rosharon, TX 77583
$324,990
- 4 Beds
- 3 Baths
- 1,990 sq. ft.
- Single family
- Active
Listed by: april maki
Office: brightland homes brokerage
MLS#:73357768
Source:HARMLS
Price summary
- Price:$324,990
- Price per sq. ft.:$163.31
- Monthly HOA dues:$62.5
About this home
Welcome to this exquisite single-story home, showcasing four spacious bedrooms and three well-designed bathrooms. Notably, one of the guest bedrooms features its own private bath, providing a perfect retreat for visitors or family members who seek added privacy. As you step inside, you're greeted by beautiful vinyl planking that flows throughout the living area, enhancing the modern aesthetic of the home. The open-concept layout fosters a harmonious connection between the large living room, kitchen, and dining room, creating an ideal space for entertaining and family gatherings. The primary bathroom stands out with a stunning semi-frameless shower enclosure that beautifully combines elegance with functionality. Every detail in this home reflects a perfect blend of style, comfort, and convenience, making it the ideal choice for anyone looking to settle into their dream residence. Don’t miss your chance to call this special property your own and enjoy the lifestyle it offers!
Contact an agent
Home facts
- Year built:2025
- Listing ID #:73357768
- Updated:February 25, 2026 at 12:41 PM
Rooms and interior
- Bedrooms:4
- Total bathrooms:3
- Full bathrooms:3
- Living area:1,990 sq. ft.
Heating and cooling
- Cooling:Central Air, Electric
- Heating:Central, Gas
Structure and exterior
- Roof:Composition
- Year built:2025
- Building area:1,990 sq. ft.
Schools
- High school:ANGLETON HIGH SCHOOL
- Middle school:HERITAGE JUNIOR HIGH SCHOOL (ANGLETON)
- Elementary school:FRONTIER ELEMENTARY SCHOOL
Utilities
- Sewer:Public Sewer
Finances and disclosures
- Price:$324,990
- Price per sq. ft.:$163.31
New listings near 803 Evergreen Forest Lane
- New
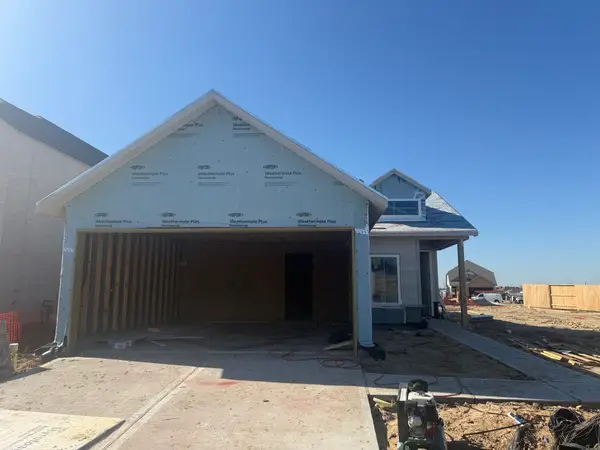 $386,560Active3 beds 2 baths1,685 sq. ft.
$386,560Active3 beds 2 baths1,685 sq. ft.5322 Getty Lane, Rosharon, TX 77583
MLS# 21508196Listed by: RE/MAX FINE PROPERTIES - New
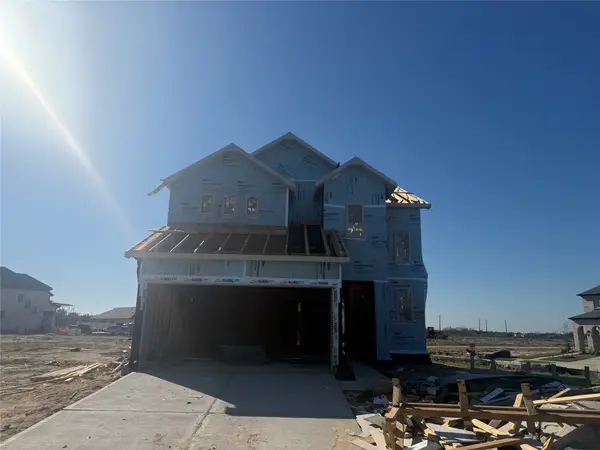 $386,560Active4 beds 3 baths2,419 sq. ft.
$386,560Active4 beds 3 baths2,419 sq. ft.5302 Getty Lane, Rosharon, TX 77583
MLS# 55843641Listed by: RE/MAX FINE PROPERTIES - New
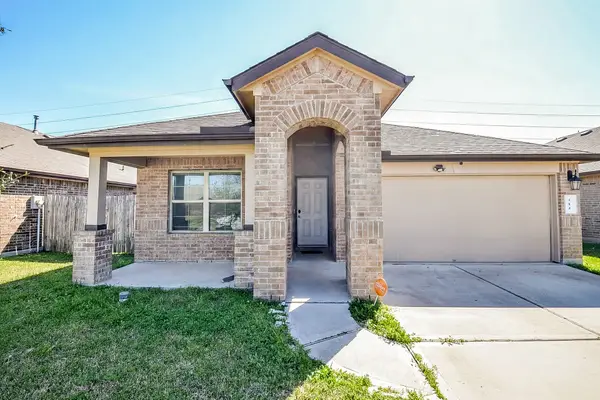 $260,000Active4 beds 2 baths1,833 sq. ft.
$260,000Active4 beds 2 baths1,833 sq. ft.702 Autumn Flats Way, Rosharon, TX 77583
MLS# 42096683Listed by: TEXAS UNITED REALTY 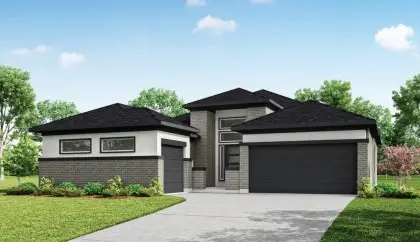 $658,559Active4 beds 4 baths2,518 sq. ft.
$658,559Active4 beds 4 baths2,518 sq. ft.8725 Antelope Canyon Way, Rosharon, TX 77583
MLS# 49516588Listed by: RE/MAX FINE PROPERTIES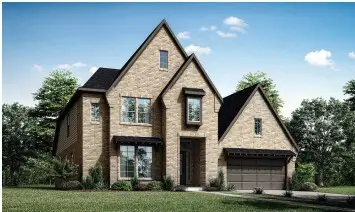 $724,630Active4 beds 4 baths3,486 sq. ft.
$724,630Active4 beds 4 baths3,486 sq. ft.8729 Antelope Canyon Way, Rosharon, TX 77583
MLS# 83560709Listed by: RE/MAX FINE PROPERTIES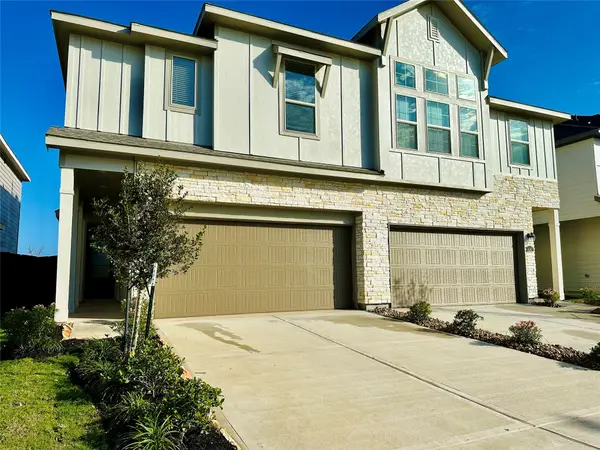 $295,000Active3 beds 3 baths1,839 sq. ft.
$295,000Active3 beds 3 baths1,839 sq. ft.4143 Champlain Way, Rosharon, TX 77583
MLS# 25014673Listed by: STRIDE REAL ESTATE, LLC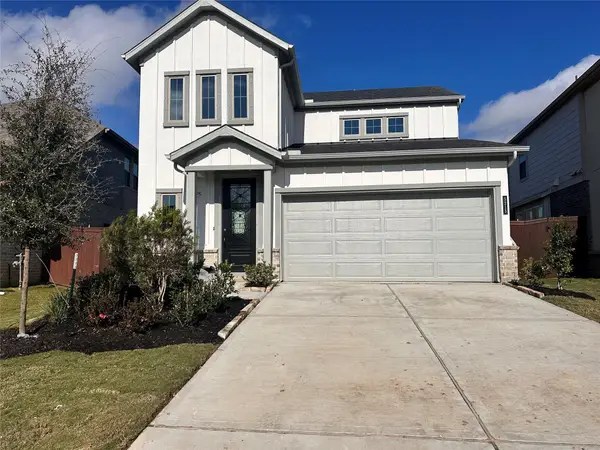 $379,547Active3 beds 3 baths1,872 sq. ft.
$379,547Active3 beds 3 baths1,872 sq. ft.5215 Getty Lane, Rosharon, TX 77583
MLS# 2785669Listed by: RE/MAX FINE PROPERTIES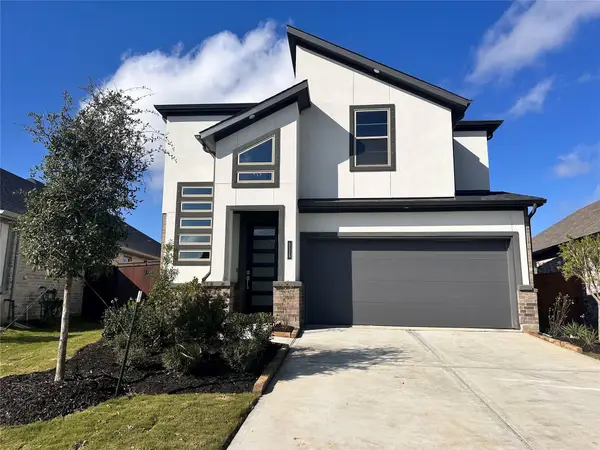 $378,602Active4 beds 3 baths2,080 sq. ft.
$378,602Active4 beds 3 baths2,080 sq. ft.5115 Getty Lane, Rosharon, TX 77583
MLS# 39360852Listed by: RE/MAX FINE PROPERTIES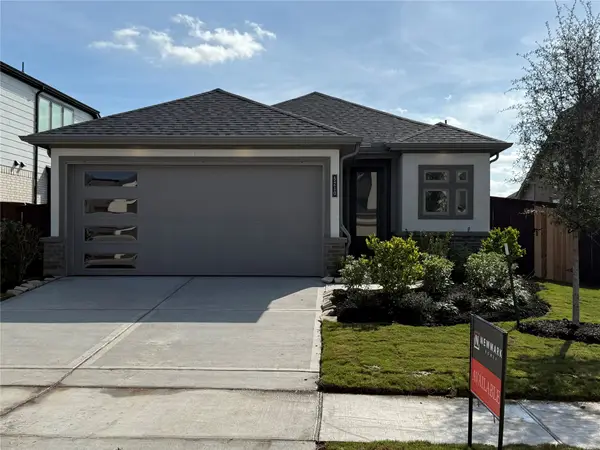 $351,395Active4 beds 3 baths1,753 sq. ft.
$351,395Active4 beds 3 baths1,753 sq. ft.5210 Getty Lane, Rosharon, TX 77583
MLS# 48210609Listed by: RE/MAX FINE PROPERTIES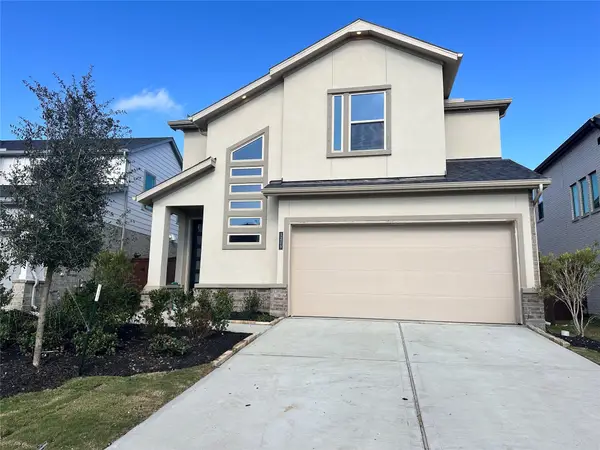 $383,184Active4 beds 3 baths2,129 sq. ft.
$383,184Active4 beds 3 baths2,129 sq. ft.5219 Getty Lane, Rosharon, TX 77583
MLS# 51096955Listed by: RE/MAX FINE PROPERTIES

