9439 Amethyst Glen Drive, Rosharon, TX 77583
Local realty services provided by:Better Homes and Gardens Real Estate Gary Greene
Listed by: tina napoli
Office: premier haus realty, llc.
MLS#:47346493
Source:HARMLS
Price summary
- Price:$240,000
- Price per sq. ft.:$150.38
- Monthly HOA dues:$133.33
About this home
Welcome to this charming, quiet 3BDR-2Bath home nestled in the community of Sterling Lakes of Rosharon! ENTIRE HOME HAS BEEN FRESHLY PAINTED, NEW KITCHEN FAUCET, TOILET UPGRADES AND NEW VENT COVERS. ENERGY BILLS ARE NEXT TO NOTHING!! Enjoy family time while grilling or entertaining in the fully fenced back-yard. This neighborhood offers a fantastic family environment with multiple amenities to enjoy: 2 basketball courts, tennis court, 2 parks and playgrounds, large scenic walking trail around the lake, clubhouse and a sparkling community pool. Home is currently occupied and will move upon accepted contract-offer.
Never lose power again during a storm!! This home has energy efficient and eco friendly solar panels.
Some photos are virtually staged using the occupants furniture.
Contact an agent
Home facts
- Year built:2014
- Listing ID #:47346493
- Updated:January 09, 2026 at 01:20 PM
Rooms and interior
- Bedrooms:3
- Total bathrooms:2
- Full bathrooms:2
- Living area:1,596 sq. ft.
Heating and cooling
- Cooling:Central Air, Gas
- Heating:Central, Gas
Structure and exterior
- Roof:Composition
- Year built:2014
- Building area:1,596 sq. ft.
- Lot area:0.12 Acres
Schools
- High school:IOWA COLONY HIGH SCHOOL
- Middle school:IOWA COLONY JUNIOR HIGH
- Elementary school:SANCHEZ ELEMENTARY SCHOOL (ALVIN)
Utilities
- Sewer:Public Sewer
Finances and disclosures
- Price:$240,000
- Price per sq. ft.:$150.38
- Tax amount:$7,605 (2024)
New listings near 9439 Amethyst Glen Drive
- New
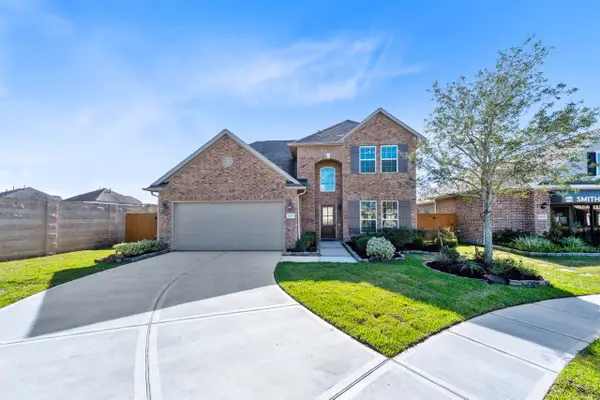 $350,000Active4 beds 3 baths2,444 sq. ft.
$350,000Active4 beds 3 baths2,444 sq. ft.10003 Whitney Reach Drive, Rosharon, TX 77583
MLS# 73183549Listed by: EXP REALTY LLC - New
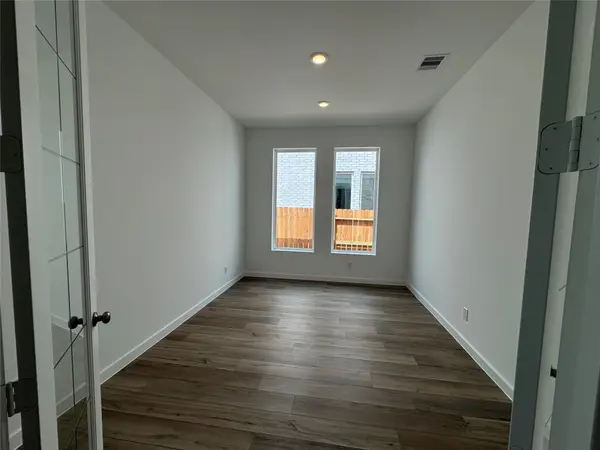 $385,540Active4 beds 3 baths2,393 sq. ft.
$385,540Active4 beds 3 baths2,393 sq. ft.8302 Holly Blue Drive, Rosharon, TX 77583
MLS# 35103241Listed by: LENNAR HOMES VILLAGE BUILDERS, LLC - New
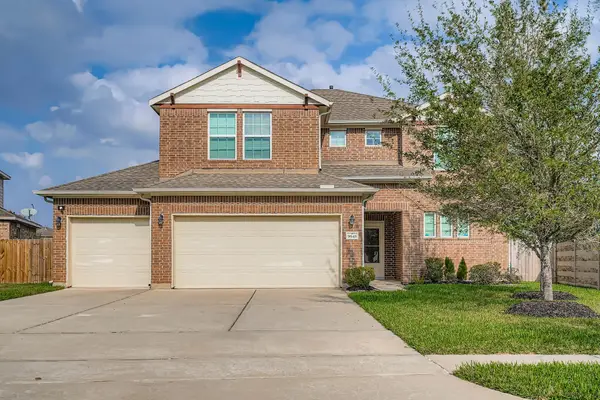 $328,000Active4 beds 3 baths2,765 sq. ft.
$328,000Active4 beds 3 baths2,765 sq. ft.9643 Clear Diamond Drive, Rosharon, TX 77583
MLS# 80631323Listed by: KELLER WILLIAMS REALTY AUSTIN - New
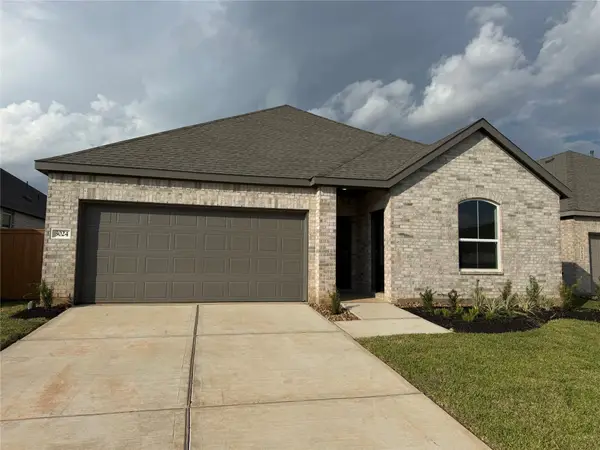 $359,990Active4 beds 3 baths2,383 sq. ft.
$359,990Active4 beds 3 baths2,383 sq. ft.2519 Ruby Copper Drive, Rosharon, TX 77583
MLS# 74084636Listed by: LENNAR HOMES VILLAGE BUILDERS, LLC - New
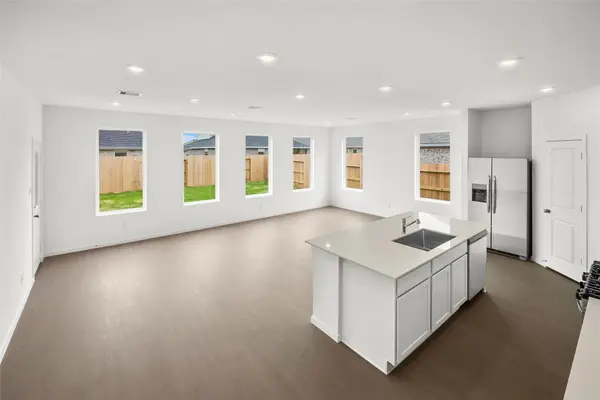 $325,740Active4 beds 2 baths1,924 sq. ft.
$325,740Active4 beds 2 baths1,924 sq. ft.2514 Ruby Copper Drive, Rosharon, TX 77583
MLS# 82164078Listed by: LENNAR HOMES VILLAGE BUILDERS, LLC - Open Sat, 10am to 12:30pmNew
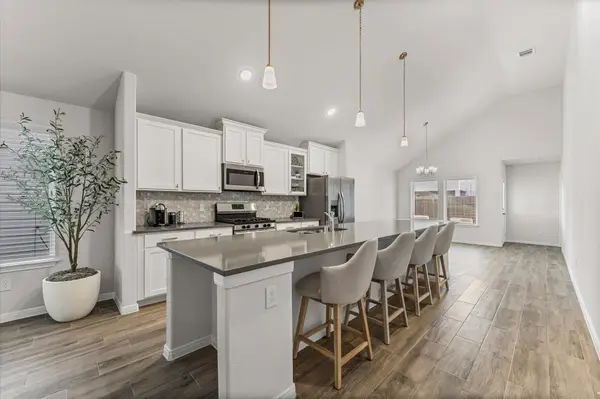 $299,900Active3 beds 2 baths1,660 sq. ft.
$299,900Active3 beds 2 baths1,660 sq. ft.1230 Mariquita Lane, Rosharon, TX 77583
MLS# 47157789Listed by: SIDE, INC. - New
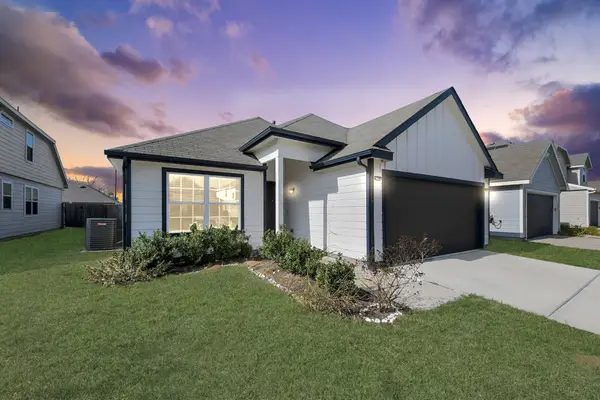 $240,000Active3 beds 2 baths1,524 sq. ft.
$240,000Active3 beds 2 baths1,524 sq. ft.5626 Brooklyn Rose Drive, Rosharon, TX 77583
MLS# 49245055Listed by: LPT REALTY, LLC - New
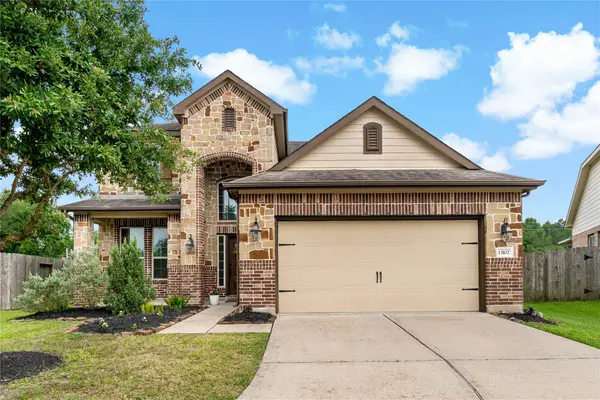 $364,500Active4 beds 4 baths2,680 sq. ft.
$364,500Active4 beds 4 baths2,680 sq. ft.13102 Dover Bluff Drive, Rosharon, TX 77583
MLS# 26301750Listed by: THE LAKES GROUP - New
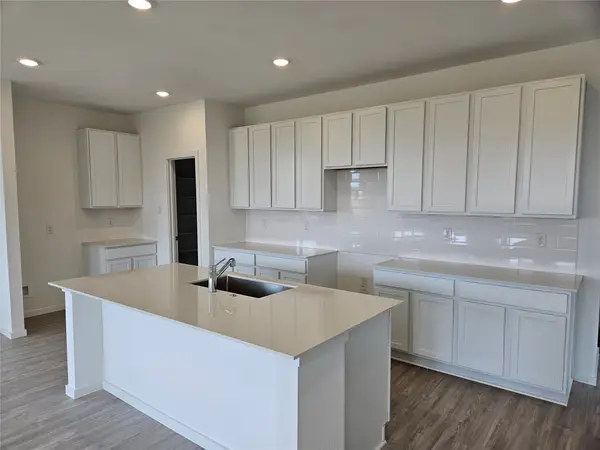 $332,190Active3 beds 2 baths1,973 sq. ft.
$332,190Active3 beds 2 baths1,973 sq. ft.2510 Ruby Copper Drive, Rosharon, TX 77583
MLS# 37654275Listed by: LENNAR HOMES VILLAGE BUILDERS, LLC - New
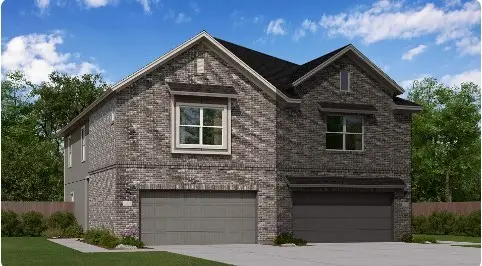 $249,990Active4 beds 3 baths1,782 sq. ft.
$249,990Active4 beds 3 baths1,782 sq. ft.2226 Salinas Drive, Rosharon, TX 77583
MLS# 90791820Listed by: LENNAR HOMES VILLAGE BUILDERS, LLC
