9511 Emerald Lakes Drive, Rosharon, TX 77583
Local realty services provided by:Better Homes and Gardens Real Estate Gary Greene
9511 Emerald Lakes Drive,Rosharon, TX 77583
$485,000
- 5 Beds
- 4 Baths
- 4,159 sq. ft.
- Single family
- Active
Listed by: tashia williams
Office: quest real estate
MLS#:81465106
Source:HARMLS
Price summary
- Price:$485,000
- Price per sq. ft.:$116.61
- Monthly HOA dues:$125
About this home
Behind the gates of this community lies a home that blends elegance, space, and functionality. Step into a grand entrance with soaring ceilings and a winding staircase that makes a bold first impression. 5 true bedrooms mean no one’s fighting for space, and with a downstairs owner’s suite complete with a sitting area and spa-like bath, you’ll have your own peaceful retreat at the end of the day. Dual vanities, soaking tub, and a separate walk-in shower? Yes, please. An open layout that connects the oversized kitchen to the family room and covered patio, this home is designed for entertaining. Enjoy lake views from both downstairs and the large 2-story balcony off the upstairs game room + theatre. This home brings the vibes. 3-car garage, and proximity to Downtown, the Medical Center, and Pearland Town Center complete the package. *Some images virtually staged*
Contact an agent
Home facts
- Year built:2013
- Listing ID #:81465106
- Updated:February 11, 2026 at 12:41 PM
Rooms and interior
- Bedrooms:5
- Total bathrooms:4
- Full bathrooms:3
- Half bathrooms:1
- Living area:4,159 sq. ft.
Heating and cooling
- Cooling:Central Air, Electric
- Heating:Central, Electric
Structure and exterior
- Roof:Composition
- Year built:2013
- Building area:4,159 sq. ft.
- Lot area:0.2 Acres
Schools
- High school:IOWA COLONY HIGH SCHOOL
- Middle school:IOWA COLONY JUNIOR HIGH
- Elementary school:SANCHEZ ELEMENTARY SCHOOL (ALVIN)
Utilities
- Sewer:Public Sewer
Finances and disclosures
- Price:$485,000
- Price per sq. ft.:$116.61
- Tax amount:$13,813 (2024)
New listings near 9511 Emerald Lakes Drive
- New
 $370,000Active4 beds 2 baths
$370,000Active4 beds 2 baths10918 Amador Peak Drive Drive, Rosharon, TX 77583
MLS# 52068973Listed by: AEA REALTY, LLC - Open Sat, 11am to 3pmNew
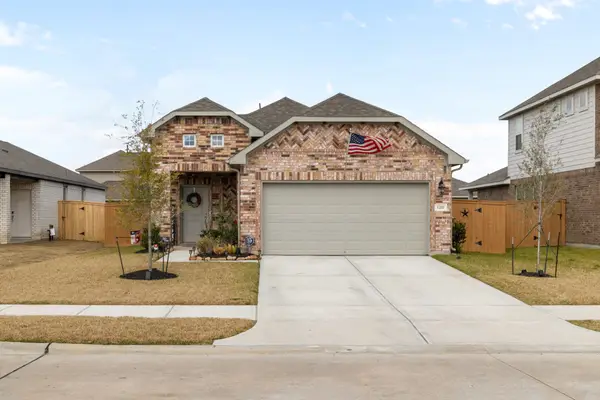 $279,900Active3 beds 2 baths1,479 sq. ft.
$279,900Active3 beds 2 baths1,479 sq. ft.1217 Red Hills Drive, Rosharon, TX 77583
MLS# 27749171Listed by: KELLER WILLIAMS PREFERRED - New
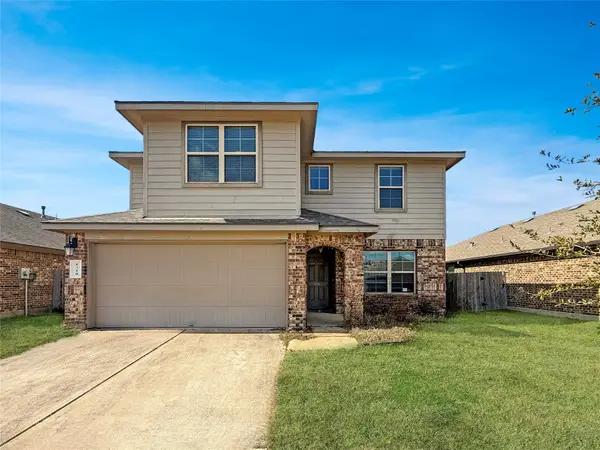 $240,000Active5 beds 4 baths2,642 sq. ft.
$240,000Active5 beds 4 baths2,642 sq. ft.8310 Oakleaf Meadow Court, Rosharon, TX 77583
MLS# 32490245Listed by: LUXELY REAL ESTATE - New
 $337,000Active4 beds 2 baths1,983 sq. ft.
$337,000Active4 beds 2 baths1,983 sq. ft.1705 Diamond Mountain Drive, Rosharon, TX 77583
MLS# 8985589Listed by: EPIQUE REALTY LLC - New
 $315,000Active4 beds 3 baths2,083 sq. ft.
$315,000Active4 beds 3 baths2,083 sq. ft.2515 Ruby Copper Drive, Rosharon, TX 77583
MLS# 74619314Listed by: LENNAR HOMES VILLAGE BUILDERS, LLC - New
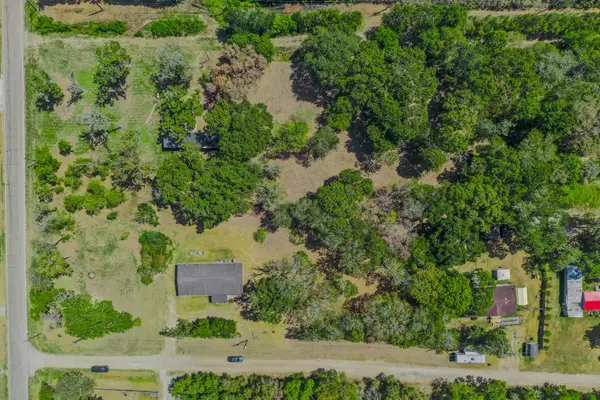 $150,000Active4 beds 2 baths1,920 sq. ft.
$150,000Active4 beds 2 baths1,920 sq. ft.18227 Pin Oak Street, Rosharon, TX 77583
MLS# 20114590Listed by: KELLER WILLIAMS PREFERRED - New
 $100,000Active1.28 Acres
$100,000Active1.28 Acres0 Pin Oak Street, Rosharon, TX 77583
MLS# 91093936Listed by: KELLER WILLIAMS PREFERRED - New
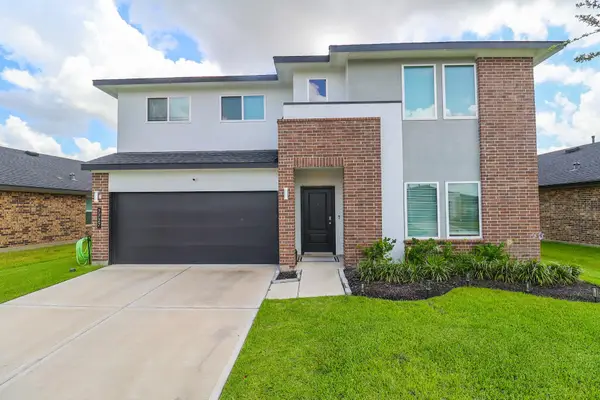 $370,000Active4 beds 3 baths2,557 sq. ft.
$370,000Active4 beds 3 baths2,557 sq. ft.7727 Sleek Flock Lane, Rosharon, TX 77583
MLS# 26960498Listed by: CITY INSIGHT HOUSTON - Open Sun, 1 to 3pmNew
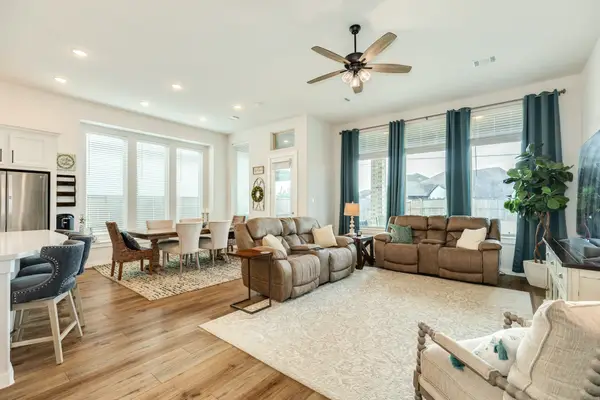 $435,000Active4 beds 3 baths2,298 sq. ft.
$435,000Active4 beds 3 baths2,298 sq. ft.4010 Shackleton Court, Rosharon, TX 77583
MLS# 8335159Listed by: RE/MAX CROSSROADS REALTY - New
 Listed by BHGRE$285,000Active3 beds 2 baths1,539 sq. ft.
Listed by BHGRE$285,000Active3 beds 2 baths1,539 sq. ft.4906 Luke Mathew Drive, Rosharon, TX 77583
MLS# 44391761Listed by: BETTER HOMES AND GARDENS REAL ESTATE GARY GREENE - WEST GRAY

