9919 Shimmering Lakes Drive, Rosharon, TX 77583
Local realty services provided by:Better Homes and Gardens Real Estate Gary Greene
Listed by: sabino gonzalez
Office: birdsong real estate
MLS#:9586897
Source:HARMLS
Price summary
- Price:$309,900
- Price per sq. ft.:$124.06
- Monthly HOA dues:$91.67
About this home
This two-story corner-lot beauty in the guard-gated Sterling Lake Community comes with 4 bedrooms, 3.5 bathrooms, and a bonus room big enough for your home gym, game nights, or just hiding from in-laws.
Need amenities? We’ve got them:
24-hour security gate (because Amazon packages deserve protection too)
Resort-style pool & splash pad (summer survival kit included)
Fitness center (for when you feel guilty about skipping leg day)
Walking & biking trails (aka guilt-free dessert trails)
Oh, and the elementary school is close enough that you can walk, bike, or even ride a hoverboard there if you’re feeling fancy.
All of this, priced to sell — because waiting for “someday” buyers isn’t our style. Schedule your tour today before someone else snags it!
Contact an agent
Home facts
- Year built:2016
- Listing ID #:9586897
- Updated:February 22, 2026 at 12:47 PM
Rooms and interior
- Bedrooms:4
- Total bathrooms:4
- Full bathrooms:3
- Half bathrooms:1
- Living area:2,498 sq. ft.
Heating and cooling
- Cooling:Central Air, Electric, Gas
- Heating:Central, Electric, Gas
Structure and exterior
- Roof:Composition
- Year built:2016
- Building area:2,498 sq. ft.
- Lot area:0.19 Acres
Schools
- High school:IOWA COLONY HIGH SCHOOL
- Middle school:IOWA COLONY JUNIOR HIGH
- Elementary school:SANCHEZ ELEMENTARY SCHOOL (ALVIN)
Utilities
- Sewer:Public Sewer
Finances and disclosures
- Price:$309,900
- Price per sq. ft.:$124.06
- Tax amount:$10,694 (2025)
New listings near 9919 Shimmering Lakes Drive
- Open Sat, 10am to 5pm
 $274,000Active3 beds 2 baths1,446 sq. ft.
$274,000Active3 beds 2 baths1,446 sq. ft.5230 Big Dipper Drive, Rosharon, TX 77583
MLS# 36012360Listed by: EXP REALTY LLC - Open Sun, 12 to 5pm
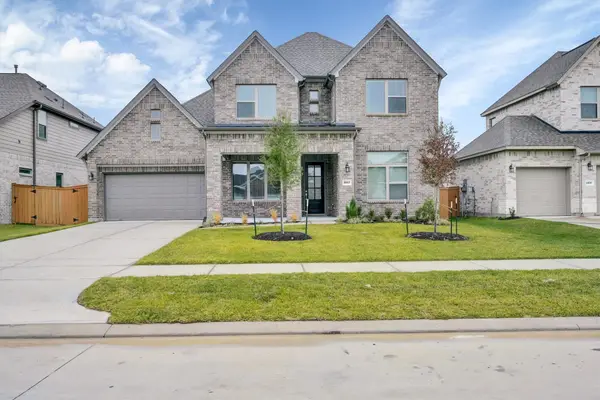 $530,990Active4 beds 4 baths3,488 sq. ft.
$530,990Active4 beds 4 baths3,488 sq. ft.2827 Obsidian Drive, Rosharon, TX 77583
MLS# 38015692Listed by: SOUTHERN STAR REALTY - Open Sat, 10am to 5pm
 $274,000Active3 beds 2 baths1,446 sq. ft.
$274,000Active3 beds 2 baths1,446 sq. ft.5250 Big Dipper Drive, Rosharon, TX 77583
MLS# 4096657Listed by: EXP REALTY LLC - Open Sun, 12 to 5pm
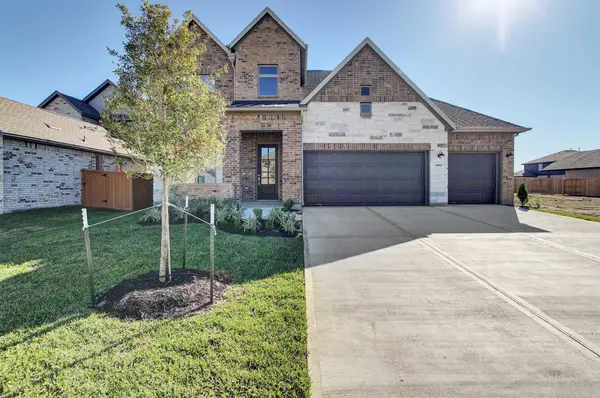 $473,990Active4 beds 4 baths3,154 sq. ft.
$473,990Active4 beds 4 baths3,154 sq. ft.2822 Sapphire Hills Drive, Rosharon, TX 77583
MLS# 61124601Listed by: SOUTHERN STAR REALTY - Open Sat, 10am to 5pm
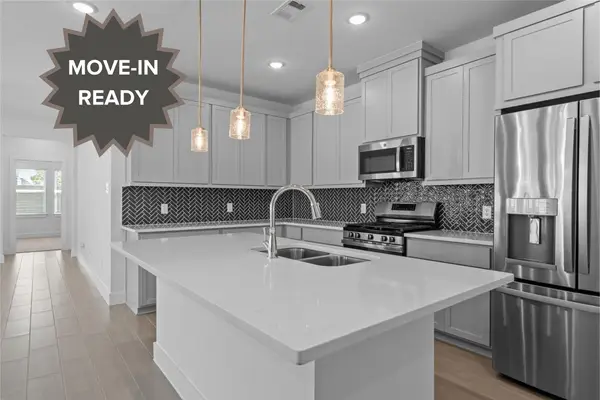 $274,000Active3 beds 2 baths1,446 sq. ft.
$274,000Active3 beds 2 baths1,446 sq. ft.10115 Crescendo Way, Rosharon, TX 77583
MLS# 62862470Listed by: EXP REALTY LLC - Open Sun, 12 to 5pm
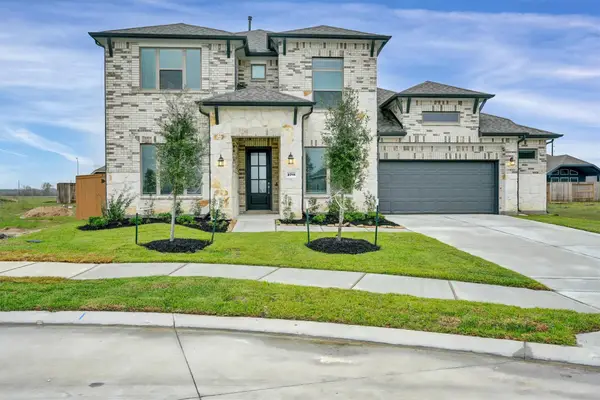 $539,990Active4 beds 4 baths3,488 sq. ft.
$539,990Active4 beds 4 baths3,488 sq. ft.2711 Ametrine Drive, Rosharon, TX 77583
MLS# 69123087Listed by: SOUTHERN STAR REALTY - Open Sat, 10am to 5pm
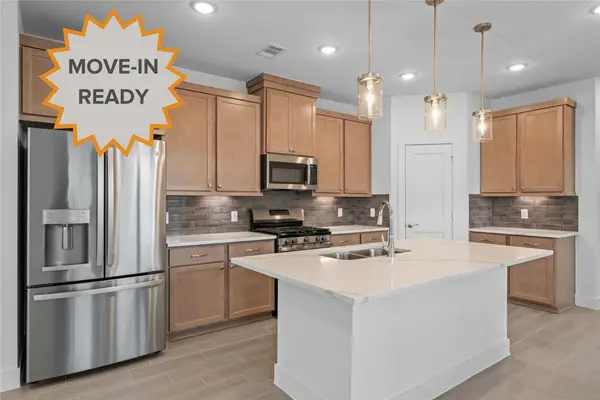 $285,990Active3 beds 2 baths1,508 sq. ft.
$285,990Active3 beds 2 baths1,508 sq. ft.5246 Big Dipper Drive, Rosharon, TX 77583
MLS# 86724423Listed by: EXP REALTY LLC - Open Sun, 12 to 5pm
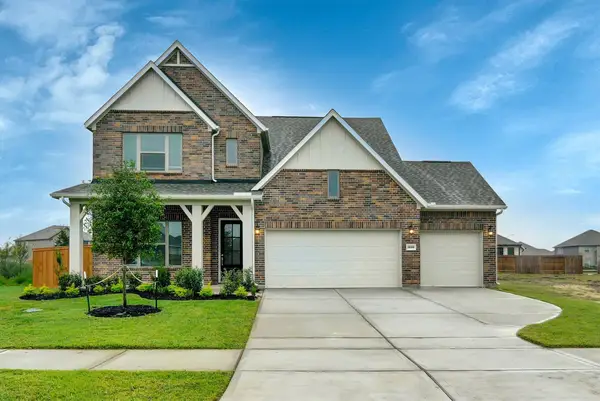 $512,990Active4 beds 4 baths3,174 sq. ft.
$512,990Active4 beds 4 baths3,174 sq. ft.2830 Ametrine Drive, Rosharon, TX 77583
MLS# 89922566Listed by: SOUTHERN STAR REALTY - Open Sat, 10am to 5pm
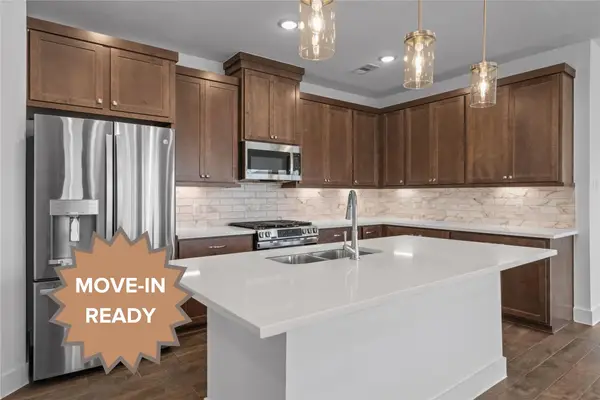 $274,000Active3 beds 2 baths1,446 sq. ft.
$274,000Active3 beds 2 baths1,446 sq. ft.5226 Big Dipper Drive, Rosharon, TX 77583
MLS# 96465418Listed by: EXP REALTY LLC - Open Sun, 12 to 4pm
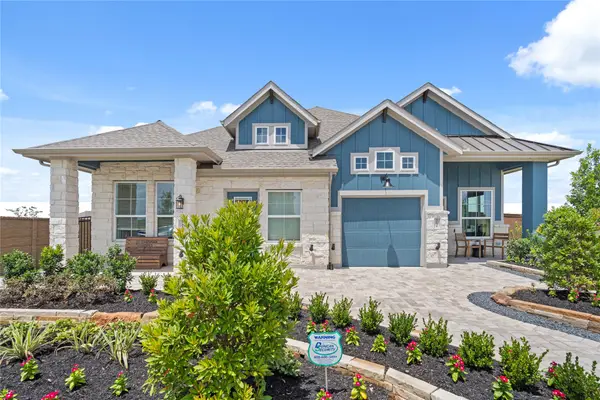 $284,990Active3 beds 2 baths1,508 sq. ft.
$284,990Active3 beds 2 baths1,508 sq. ft.5255 Celestial Court, Rosharon, TX 77583
MLS# 34128954Listed by: CHESMAR HOMES

