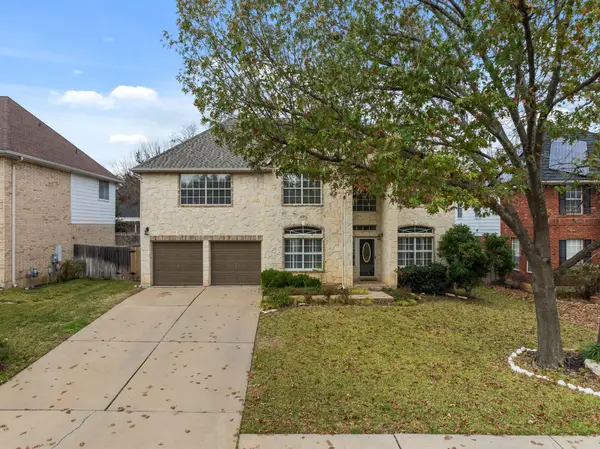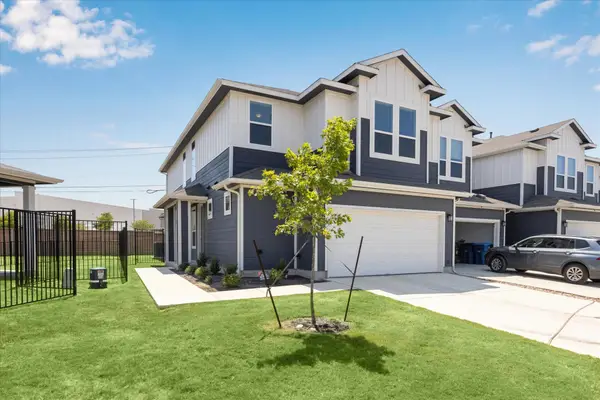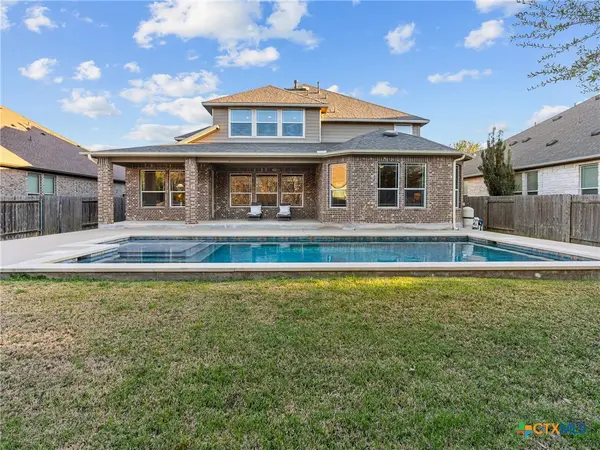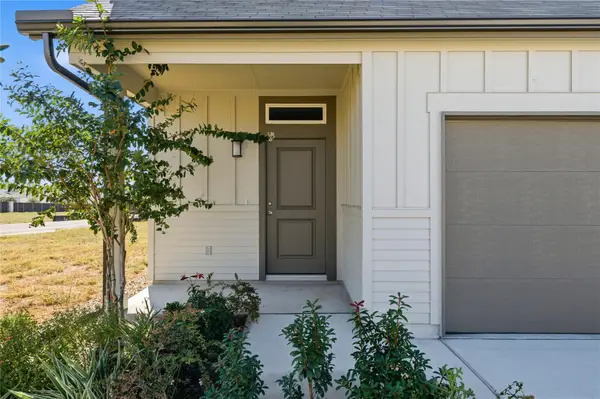1086 Sussex Way, Round Rock, TX 78665
Local realty services provided by:Better Homes and Gardens Real Estate Hometown
Listed by: jeffery clark
Office: jeffery clark, broker
MLS#:1704515
Source:ACTRIS
Price summary
- Price:$399,900
- Price per sq. ft.:$178.85
- Monthly HOA dues:$45
About this home
Lovely recently refreshed 3 or 4-Bedroom 2-Bath with 2-car garage and beautiful stone / brick exterior including recent new roof, flooring, paint inside and out, and new appliances! Large open kitchen with breakfast bar and open living area create useful and comfortable living spaces. Laminate flooring throughout home including bedrooms and living area with a spacious primary bedroom and bathroom with walk-in closets. 2 additional guest bedrooms are conveniently located away from the primary offering more privacy. Fresh interior paint inside and out! Rear covered patio and very nice backyard with trees. Privacy fenced back yard. 5-minutes to neighborhood Legends Village park and pool. Excellent Move In Condition. 5-minutes to Double File Elementary school. 10-minutes to Dell Diamond Round Rock Express baseball stadium, legendary Salt Lick Bar-B-Q, and Kalahari Resort.
Contact an agent
Home facts
- Year built:2010
- Listing ID #:1704515
- Updated:January 08, 2026 at 04:30 PM
Rooms and interior
- Bedrooms:4
- Total bathrooms:2
- Full bathrooms:2
- Living area:2,236 sq. ft.
Heating and cooling
- Cooling:Central
- Heating:Central, Natural Gas
Structure and exterior
- Roof:Asphalt
- Year built:2010
- Building area:2,236 sq. ft.
Schools
- High school:Stony Point
- Elementary school:Double File Trail
Utilities
- Water:Public
- Sewer:Public Sewer
Finances and disclosures
- Price:$399,900
- Price per sq. ft.:$178.85
- Tax amount:$6,928 (2025)
New listings near 1086 Sussex Way
- Open Sun, 1 to 3pmNew
 $449,000Active4 beds 3 baths1,894 sq. ft.
$449,000Active4 beds 3 baths1,894 sq. ft.1611 E Messick Loop, Round Rock, TX 78681
MLS# 600628Listed by: EXP REALTY LLC - Open Sun, 2 to 4pmNew
 $650,000Active5 beds 3 baths2,940 sq. ft.
$650,000Active5 beds 3 baths2,940 sq. ft.2014 Inverness Dr, Round Rock, TX 78681
MLS# 7832559Listed by: REDFIN CORPORATION - New
 $284,999Active3 beds 2 baths1,184 sq. ft.
$284,999Active3 beds 2 baths1,184 sq. ft.1713 Parkside Cir, Round Rock, TX 78664
MLS# 9491026Listed by: COMPASS RE TEXAS, LLC - New
 $299,900Active2 beds 3 baths1,109 sq. ft.
$299,900Active2 beds 3 baths1,109 sq. ft.2126 Bluffstone Dr, Round Rock, TX 78665
MLS# 3206733Listed by: UNITY REAL ESTATE SERVICES LLC - Open Sun, 1 to 3pmNew
 $365,000Active4 beds 3 baths1,901 sq. ft.
$365,000Active4 beds 3 baths1,901 sq. ft.18909 Schultz Ln #1303, Round Rock, TX 78664
MLS# 1372304Listed by: URBANSPACE - Open Thu, 11am to 2pmNew
 $306,990Active3 beds 3 baths1,582 sq. ft.
$306,990Active3 beds 3 baths1,582 sq. ft.8506 Wellspring Loop, Round Rock, TX 78665
MLS# 4831462Listed by: GOLDSHER PROPERTIES - Open Sat, 2am to 4pmNew
 $745,000Active5 beds 3 baths3,214 sq. ft.
$745,000Active5 beds 3 baths3,214 sq. ft.432 Freeman Park Place, Round Rock, TX 78665
MLS# 600947Listed by: REALTY TEXAS LLC - Open Sat, 12 to 2pmNew
 $525,000Active5 beds 3 baths2,830 sq. ft.
$525,000Active5 beds 3 baths2,830 sq. ft.1212 Cardinal Ln, Round Rock, TX 78681
MLS# 1822785Listed by: AGENCY TEXAS INC - Open Thu, 1 to 4pmNew
 $399,000Active3 beds 3 baths1,498 sq. ft.
$399,000Active3 beds 3 baths1,498 sq. ft.2310 Castillo Dr #71, Round Rock, TX 78664
MLS# 8743071Listed by: CHRISTIE'S INT'L REAL ESTATE - New
 $750,000Active5 beds 3 baths3,351 sq. ft.
$750,000Active5 beds 3 baths3,351 sq. ft.3228 Ranch Park Trl, Round Rock, TX 78681
MLS# 3963893Listed by: COMPASS RE TEXAS, LLC
