1242 Robin Trl, Round Rock, TX 78681
Local realty services provided by:Better Homes and Gardens Real Estate Hometown
Listed by: grant whittenberger
Office: outlaw realty
MLS#:2463797
Source:ACTRIS
1242 Robin Trl,Round Rock, TX 78681
$924,990
- 4 Beds
- 4 Baths
- 3,254 sq. ft.
- Single family
- Active
Upcoming open houses
- Sat, Feb 1412:00 pm - 03:00 pm
Price summary
- Price:$924,990
- Price per sq. ft.:$284.26
- Monthly HOA dues:$115
About this home
Welcome to Sauls Ranch East, a great find in Round Rock—a city consistently ranked among the best places to live.
1242 Robin Trail showcases one of our newest designs, featuring a 3-car garage and a premium homesite that backs up to a lush greenbelt for added scenery.
The 3,254 sq. ft. Hidalgo plan is filled with natural light, soaring ceilings, and a versatile open layout that balances style and functionality.
Inside, you’ll find 4 bedrooms and 3.5 bathrooms, with two bedrooms and a study conveniently located on the first floor—including the private owner’s suite, complete with a relaxing garden tub and walk-in shower. Upstairs, two additional bedrooms are joined by a game room and media room, perfect for entertaining or everyday living.
A 9-foot sliding glass door opens to the patio and backyard, giving you seamless indoor-outdoor living and a peaceful view of the greenbelt.
Residents of Sauls Ranch East enjoy a low 1.79% tax rate, highly rated Round Rock ISD schools, and soon, direct access to the Brushy Creek Trail system right from the neighborhood.
The location makes commuting and convenience effortless, with I-35 and I-45 just minutes away and major employers like Dell, Apple, Samsung, and Amazon nearby. Everyday amenities are close at hand, including HEB just over a mile away, as well as Whole Foods, Sam’s Club, and Costco. For entertainment, catch a game at Dell Diamond, a show at the HEB Center, splash at Kalahari Resort, or explore the vibrant Downtown Round Rock district.
Contact an agent
Home facts
- Year built:2025
- Listing ID #:2463797
- Updated:February 12, 2026 at 05:28 PM
Rooms and interior
- Bedrooms:4
- Total bathrooms:4
- Full bathrooms:3
- Half bathrooms:1
- Living area:3,254 sq. ft.
Heating and cooling
- Cooling:Central, ENERGY STAR Qualified Equipment, Exhaust Fan
- Heating:Central, Exhaust Fan, Natural Gas
Structure and exterior
- Roof:Composition, Shingle
- Year built:2025
- Building area:3,254 sq. ft.
Schools
- High school:Round Rock
- Elementary school:Fern Bluff
Utilities
- Water:Public
- Sewer:Public Sewer
Finances and disclosures
- Price:$924,990
- Price per sq. ft.:$284.26
- Tax amount:$860 (2025)
New listings near 1242 Robin Trl
- Open Sat, 12 to 2pmNew
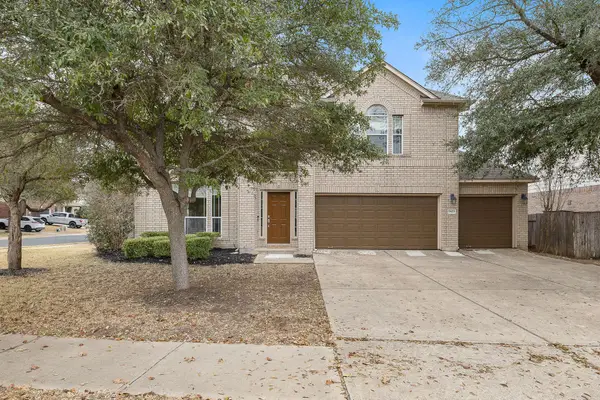 $625,000Active4 beds 4 baths3,315 sq. ft.
$625,000Active4 beds 4 baths3,315 sq. ft.903 Fork Ridge Path, Round Rock, TX 78665
MLS# 4229928Listed by: BRAMLETT PARTNERS - New
 $325,000Active3 beds 2 baths1,622 sq. ft.
$325,000Active3 beds 2 baths1,622 sq. ft.1440 Thibodeaux Drive, Round Rock, TX 78664
MLS# 21174528Listed by: KELLY, REALTORS - New
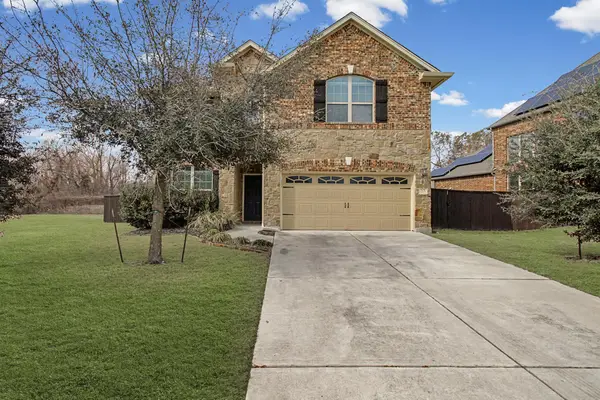 $500,000Active4 beds 4 baths2,518 sq. ft.
$500,000Active4 beds 4 baths2,518 sq. ft.501 Silver Trl, Round Rock, TX 78664
MLS# 3878351Listed by: KELLER WILLIAMS REALTY - New
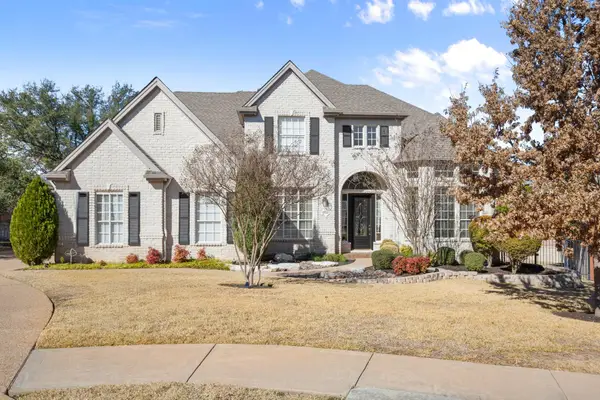 $899,000Active4 beds 4 baths4,503 sq. ft.
$899,000Active4 beds 4 baths4,503 sq. ft.1543 Weiskopf Loop, Round Rock, TX 78664
MLS# 9071177Listed by: DOUGLAS ELLIMAN REAL ESTATE - New
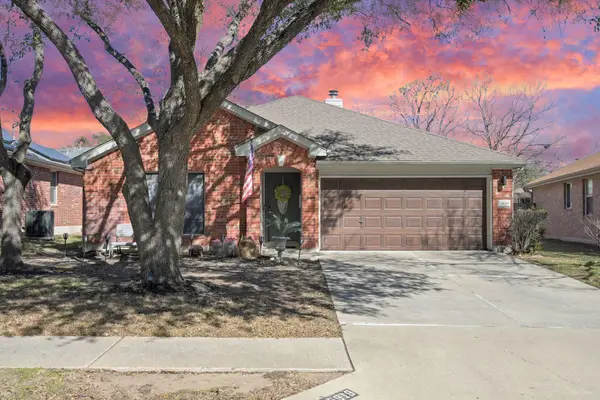 $375,000Active3 beds 2 baths1,690 sq. ft.
$375,000Active3 beds 2 baths1,690 sq. ft.16919 Copperhead Dr, Round Rock, TX 78664
MLS# 1239590Listed by: GOFF PROPERTIES - New
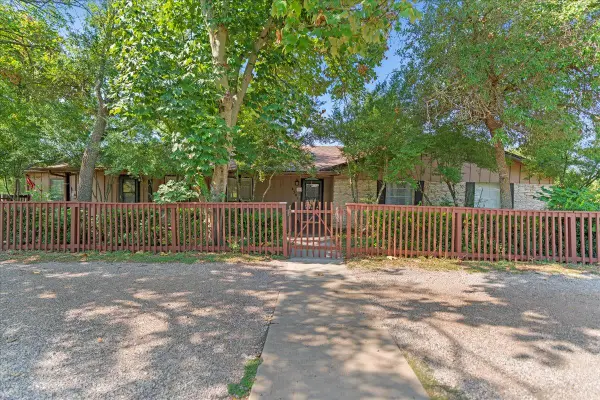 $875,000Active8 beds 3 baths3,103 sq. ft.
$875,000Active8 beds 3 baths3,103 sq. ft.4301 Crestridge Dr, Round Rock, TX 78681
MLS# 3387451Listed by: AMAZING REALTY LLC - Open Sat, 1 to 3pmNew
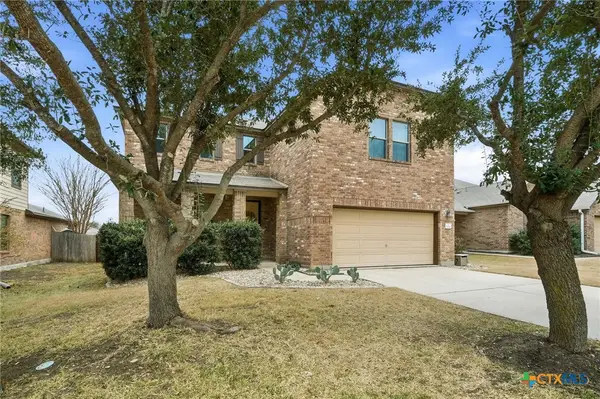 $420,000Active4 beds 3 baths2,670 sq. ft.
$420,000Active4 beds 3 baths2,670 sq. ft.1200 Hyde Park Drive, Round Rock, TX 78665
MLS# 603926Listed by: REALTY TEXAS LLC - Open Sat, 1 to 4pmNew
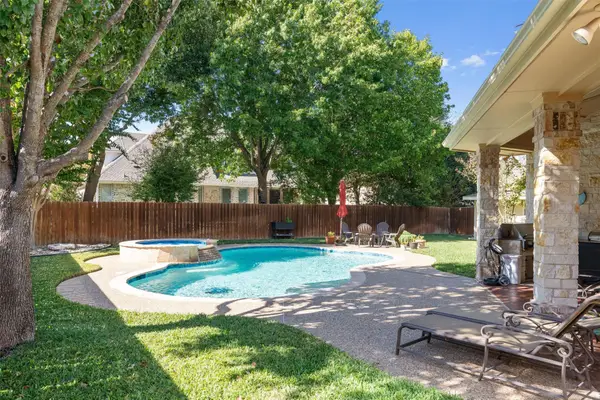 $815,000Active4 beds 4 baths3,631 sq. ft.
$815,000Active4 beds 4 baths3,631 sq. ft.1741 West End Pl, Round Rock, TX 78681
MLS# 7991956Listed by: LPT REALTY, LLC - New
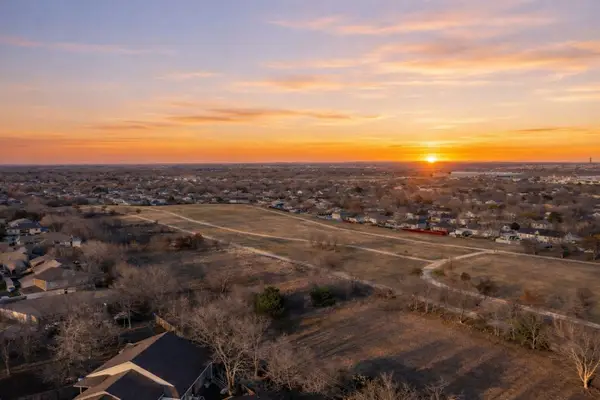 $239,000Active0 Acres
$239,000Active0 Acres902 E Bowman Dr, Round Rock, TX 78664
MLS# 9340330Listed by: KELLER WILLIAMS REALTY - Open Sun, 1 to 4pmNew
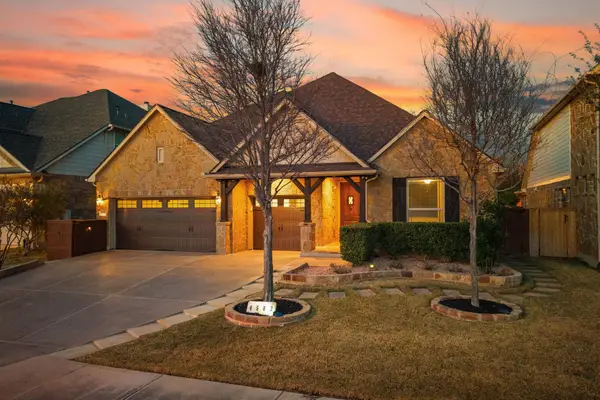 $625,000Active4 beds 4 baths2,793 sq. ft.
$625,000Active4 beds 4 baths2,793 sq. ft.4503 Miraval Loop, Round Rock, TX 78665
MLS# 6350412Listed by: JORGENSON REAL ESTATE

