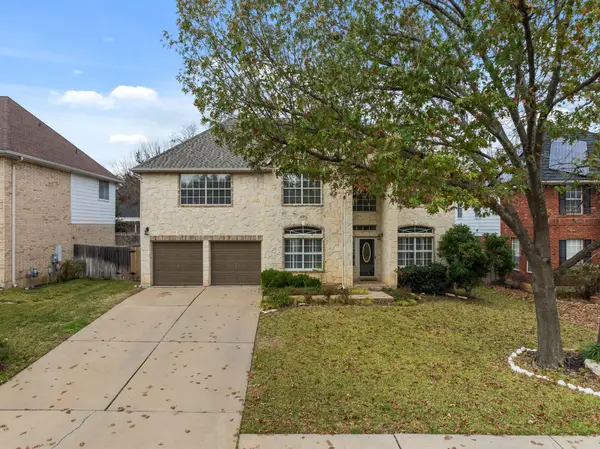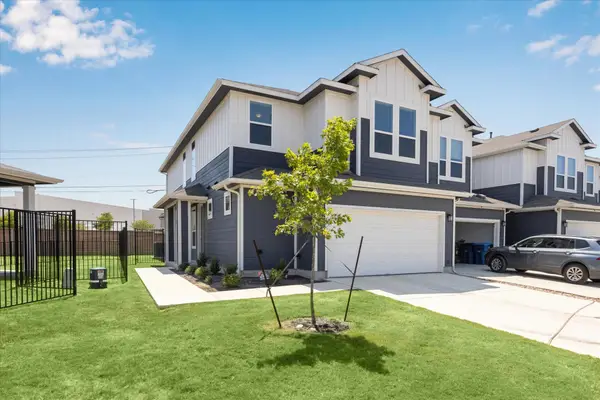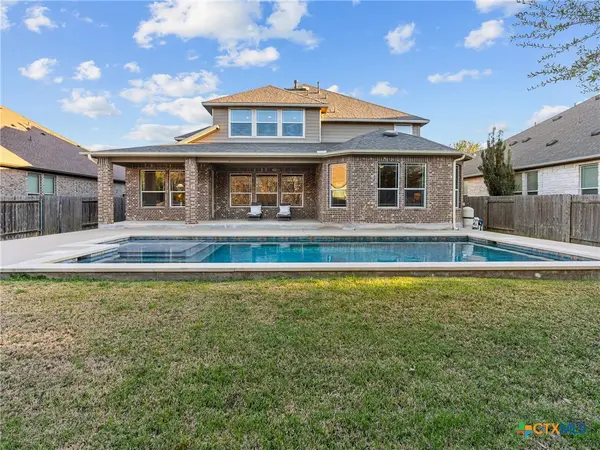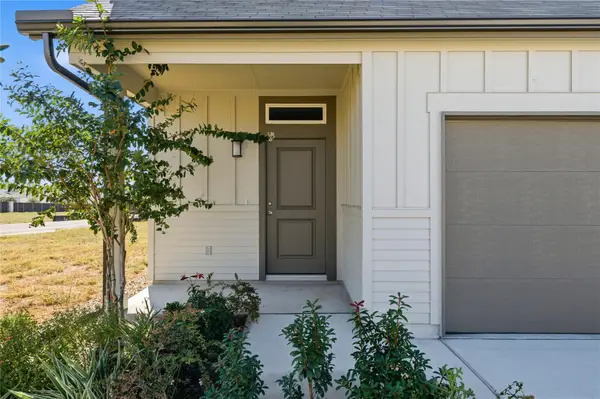1302 Gulf Way, Round Rock, TX 78665
Local realty services provided by:Better Homes and Gardens Real Estate Winans
Listed by: patrick ware, greg fedro
Office: casa dulce realty
MLS#:4319750
Source:ACTRIS
Price summary
- Price:$299,000
- Price per sq. ft.:$125.21
- Monthly HOA dues:$8.33
About this home
LOTS of space at a fantastic price, and Ready for Move In for the Holidays! Beautifully updated 2,388sq ft home in the heart of Round Rock - one of the largest floorplans in the Meadow Lake subdivision! Featuring a bright open floor plan, fresh finishes, and a spacious backyard—this one checks all the boxes. Roof replaced in 2024!
The large kitchen shines with granite-look counters, stainless steel appliances, and tons of cabinet space, open space into the dining and family room with a cozy fireplace. Perfect for entertaining or relaxing after a long day!
Upstairs, the oversized primary suite (perfect for sitting area) offers a private bath and large walk-in closet, with two additional bedrooms ready for family, guests, or a home office.
Enjoy a fenced backyard for BBQs, play, or pets - plus community lake and walking trails and easy access to shopping, dining, and top-rated schools. This home blends comfort, convenience, and style in one incredible package with an Assessed Value of $369,771 - wow!
- 2,388 SQ FT | 3 Bedrooms | 2.5 Bathrooms
- Open layout + natural light
- Stainless steel appliances
- Cozy fireplace
- Prime Round Rock location
Everything is freshly made ready and is ready for move in! Your new home is waiting—schedule a showing today!
Contact an agent
Home facts
- Year built:1998
- Listing ID #:4319750
- Updated:January 08, 2026 at 04:30 PM
Rooms and interior
- Bedrooms:3
- Total bathrooms:3
- Full bathrooms:2
- Half bathrooms:1
- Living area:2,388 sq. ft.
Heating and cooling
- Cooling:Central, Electric
- Heating:Central, Electric
Structure and exterior
- Roof:Composition
- Year built:1998
- Building area:2,388 sq. ft.
Schools
- High school:Stony Point
- Elementary school:Union Hill
Utilities
- Water:Public
- Sewer:Public Sewer
Finances and disclosures
- Price:$299,000
- Price per sq. ft.:$125.21
- Tax amount:$6,700 (2025)
New listings near 1302 Gulf Way
- Open Sun, 1 to 3pmNew
 $449,000Active4 beds 3 baths1,894 sq. ft.
$449,000Active4 beds 3 baths1,894 sq. ft.1611 E Messick Loop, Round Rock, TX 78681
MLS# 600628Listed by: EXP REALTY LLC - Open Sun, 2 to 4pmNew
 $650,000Active5 beds 3 baths2,940 sq. ft.
$650,000Active5 beds 3 baths2,940 sq. ft.2014 Inverness Dr, Round Rock, TX 78681
MLS# 7832559Listed by: REDFIN CORPORATION - New
 $284,999Active3 beds 2 baths1,184 sq. ft.
$284,999Active3 beds 2 baths1,184 sq. ft.1713 Parkside Cir, Round Rock, TX 78664
MLS# 9491026Listed by: COMPASS RE TEXAS, LLC - New
 $299,900Active2 beds 3 baths1,109 sq. ft.
$299,900Active2 beds 3 baths1,109 sq. ft.2126 Bluffstone Dr, Round Rock, TX 78665
MLS# 3206733Listed by: UNITY REAL ESTATE SERVICES LLC - Open Sun, 1 to 3pmNew
 $365,000Active4 beds 3 baths1,901 sq. ft.
$365,000Active4 beds 3 baths1,901 sq. ft.18909 Schultz Ln #1303, Round Rock, TX 78664
MLS# 1372304Listed by: URBANSPACE - Open Thu, 11am to 2pmNew
 $306,990Active3 beds 3 baths1,582 sq. ft.
$306,990Active3 beds 3 baths1,582 sq. ft.8506 Wellspring Loop, Round Rock, TX 78665
MLS# 4831462Listed by: GOLDSHER PROPERTIES - Open Sat, 2am to 4pmNew
 $745,000Active5 beds 3 baths3,214 sq. ft.
$745,000Active5 beds 3 baths3,214 sq. ft.432 Freeman Park Place, Round Rock, TX 78665
MLS# 600947Listed by: REALTY TEXAS LLC - Open Sat, 12 to 2pmNew
 $525,000Active5 beds 3 baths2,830 sq. ft.
$525,000Active5 beds 3 baths2,830 sq. ft.1212 Cardinal Ln, Round Rock, TX 78681
MLS# 1822785Listed by: AGENCY TEXAS INC - Open Thu, 1 to 4pmNew
 $399,000Active3 beds 3 baths1,498 sq. ft.
$399,000Active3 beds 3 baths1,498 sq. ft.2310 Castillo Dr #71, Round Rock, TX 78664
MLS# 8743071Listed by: CHRISTIE'S INT'L REAL ESTATE - New
 $750,000Active5 beds 3 baths3,351 sq. ft.
$750,000Active5 beds 3 baths3,351 sq. ft.3228 Ranch Park Trl, Round Rock, TX 78681
MLS# 3963893Listed by: COMPASS RE TEXAS, LLC
