1407 Wayne Dr, Round Rock, TX 78664
Local realty services provided by:Better Homes and Gardens Real Estate Winans
Listed by: starsky owen
Office: starsky owen realty
MLS#:1100508
Source:ACTRIS
Price summary
- Price:$310,000
- Price per sq. ft.:$254.52
About this home
Welcome to your beautifully UPDATED HOME just 5 minutes from downtown Round Rock—where local favorites like Lamppost Coffee and the Round Rock Library are right around the corner! With quick access to I-35, H-E-B, and nearby Memorial Park along Brushy Creek, convenience is built into everyday living. Inside, you’ll find a bright open floor plan with VAULTED CEILINGS and natural light pouring into the main living spaces. The home has been thoughtfully remodeled in 2025, including NEW FLOORING throughout the living, kitchen, hallways, and bathrooms, an updated kitchen with QUARTZ COUNTERTOPS, tile backsplash, and an under mount sink, plus a beautifully refreshed hall bath and primary bath. Major upgrades bring peace of mind too, with a BRAND NEW HVAC SYSTEM (indoor and outdoor units) installed in 2025, and new roof in 2024. This home truly blends modern updates, functionality, and a location that connects you to everything Round Rock has to offer.
Contact an agent
Home facts
- Year built:1985
- Listing ID #:1100508
- Updated:November 25, 2025 at 04:19 PM
Rooms and interior
- Bedrooms:3
- Total bathrooms:2
- Full bathrooms:2
- Living area:1,218 sq. ft.
Heating and cooling
- Cooling:Central
- Heating:Central, Natural Gas
Structure and exterior
- Roof:Asphalt, Composition, Shingle
- Year built:1985
- Building area:1,218 sq. ft.
Schools
- High school:Stony Point
- Elementary school:Vic Robertson
Utilities
- Water:Public
- Sewer:Public Sewer
Finances and disclosures
- Price:$310,000
- Price per sq. ft.:$254.52
- Tax amount:$5,074 (2025)
New listings near 1407 Wayne Dr
- New
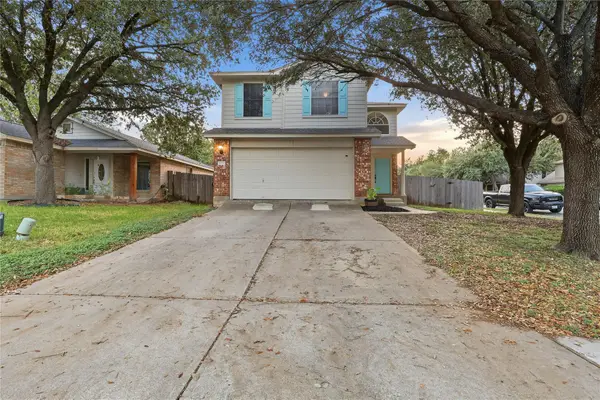 $319,000Active3 beds 3 baths1,687 sq. ft.
$319,000Active3 beds 3 baths1,687 sq. ft.2067 Buckley Ln, Round Rock, TX 78664
MLS# 8896748Listed by: T J LEWIS REAL ESTATE - New
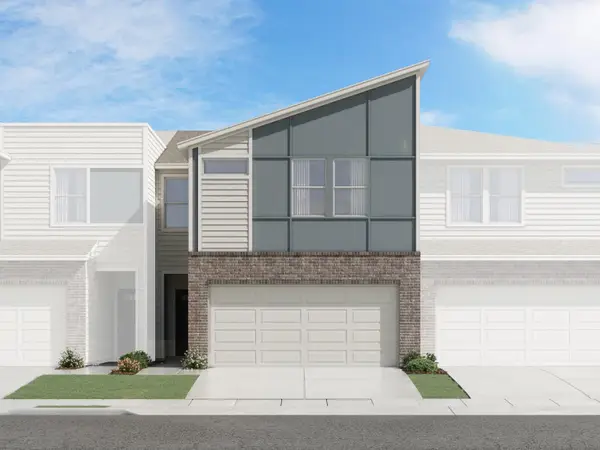 $325,990Active3 beds 3 baths1,807 sq. ft.
$325,990Active3 beds 3 baths1,807 sq. ft.1850 Settlers Glen Dr #201, Round Rock, TX 78665
MLS# 2813854Listed by: MERITAGE HOMES REALTY - New
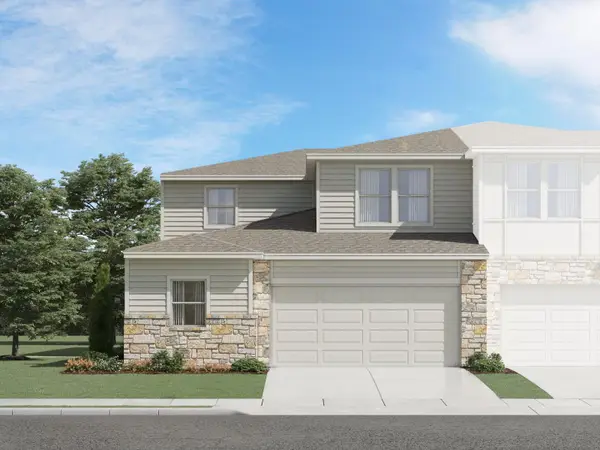 $357,990Active4 beds 3 baths2,127 sq. ft.
$357,990Active4 beds 3 baths2,127 sq. ft.1850 Settlers Glen Dr #204, Round Rock, TX 78665
MLS# 2919179Listed by: MERITAGE HOMES REALTY - New
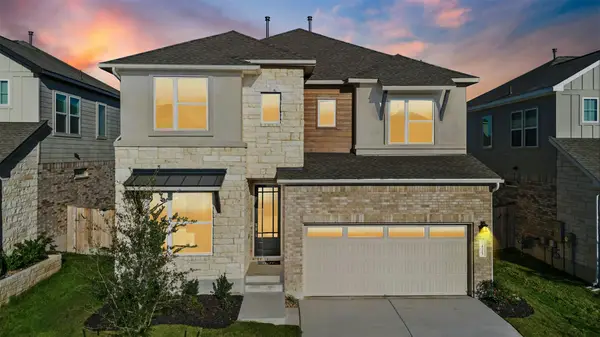 $486,990Active4 beds 4 baths2,288 sq. ft.
$486,990Active4 beds 4 baths2,288 sq. ft.4313 Contrail Ln, Round Rock, TX 78665
MLS# 7523700Listed by: RGS REALTY LLC - New
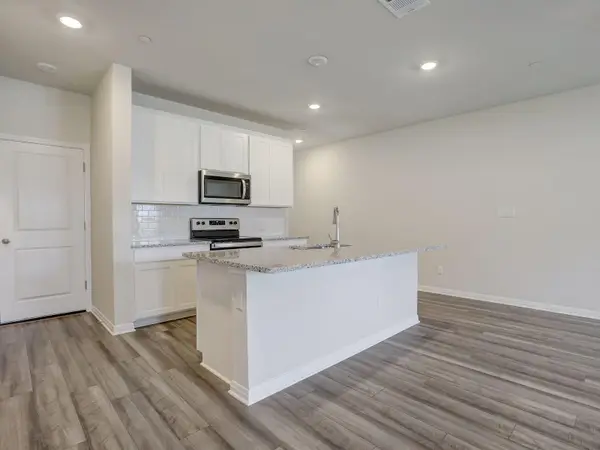 $299,990Active3 beds 3 baths1,623 sq. ft.
$299,990Active3 beds 3 baths1,623 sq. ft.1850 Settlers Glen Dr #202, Round Rock, TX 78665
MLS# 9752903Listed by: MERITAGE HOMES REALTY - Open Sun, 1 to 3pmNew
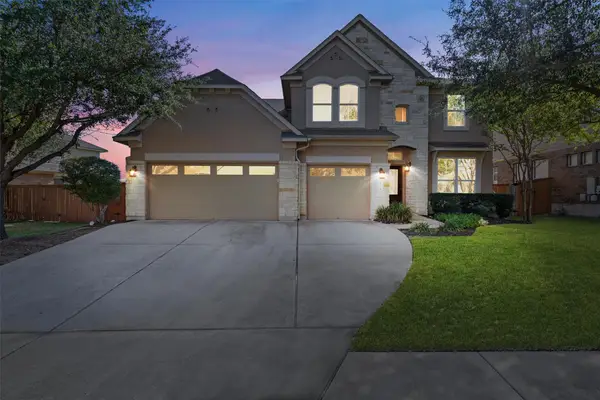 $650,000Active5 beds 4 baths3,423 sq. ft.
$650,000Active5 beds 4 baths3,423 sq. ft.4531 Monterosa Ln, Round Rock, TX 78665
MLS# 2398258Listed by: BERKSHIRE HATHAWAY TX REALTY - New
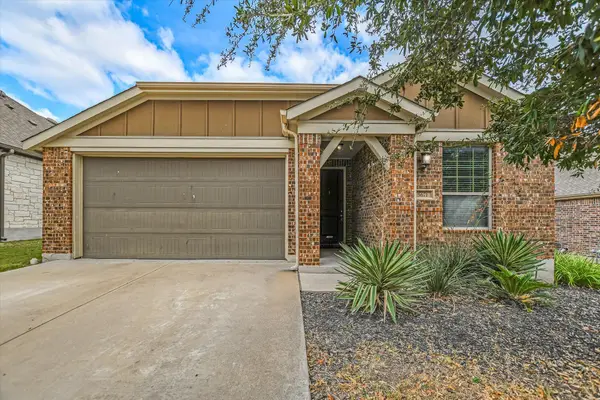 $400,000Active3 beds 2 baths1,610 sq. ft.
$400,000Active3 beds 2 baths1,610 sq. ft.5671 Corsica Loop, Round Rock, TX 78665
MLS# 4013946Listed by: TREE REALTY, LLC - New
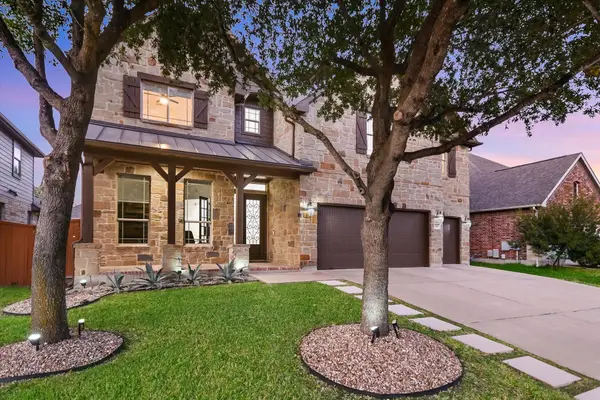 $754,800Active4 beds 4 baths3,342 sq. ft.
$754,800Active4 beds 4 baths3,342 sq. ft.1986 Canyon Sage Path, Round Rock, TX 78665
MLS# 7388238Listed by: BERKSHIRE HATHAWAY TX REALTY - New
 $550,000Active4 beds 3 baths3,743 sq. ft.
$550,000Active4 beds 3 baths3,743 sq. ft.19921 San Chisolm Dr, Round Rock, TX 78664
MLS# 5027330Listed by: EPIQUE REALTY LLC - New
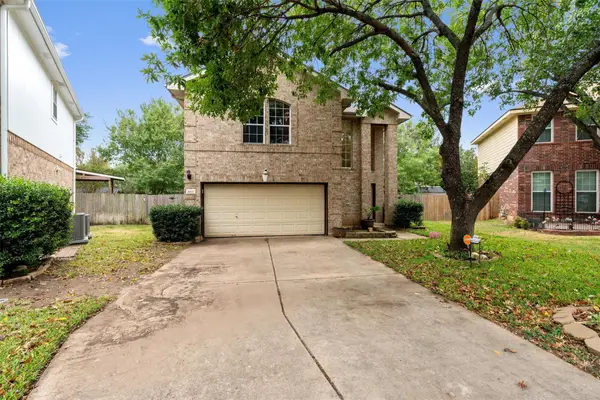 $265,000Active3 beds 3 baths1,890 sq. ft.
$265,000Active3 beds 3 baths1,890 sq. ft.1002 Outpost Cv, Round Rock, TX 78665
MLS# 5240287Listed by: SPYGLASS REALTY
