1420 Thibodeaux Dr, Round Rock, TX 78664
Local realty services provided by:Better Homes and Gardens Real Estate Winans
Listed by: betty england
Office: e3 endeavors llc.
MLS#:1447859
Source:ACTRIS
Price summary
- Price:$323,900
- Price per sq. ft.:$221.39
- Monthly HOA dues:$40
About this home
Nestled in a cozy neighborhood with tree-lined streets and in a prime location, this house is the perfect place to call home. It's super close to HEB, restaurants, stores, Dell Computers, I-35, Hwy 130, I-45 and the upcoming mixed-use development The District! The Kalahari Water Park is only 15 minutes away. This 2-story 4BR/2.5BA open concept home offers the primary bedroom on the main level, a living room with towering ceilings and an abundance of natural light. The updated kitchen is at the back of the house to easily access the large, covered patio to grill your meals and sit outside overlooking the lush back yard. Many recent updates such as energy-efficient stainless-steel appliances, sleek quartz countertops & custom cabinets, kitchen sink & faucet, laminate flooring and carpet, new vanities & faucets in the primary, half and full bathrooms, toilets, baseboards, interior and exterior paint, front fencing, and more. Washer & dryer conveys.
Contact an agent
Home facts
- Year built:1999
- Listing ID #:1447859
- Updated:February 13, 2026 at 03:47 PM
Rooms and interior
- Bedrooms:4
- Total bathrooms:3
- Full bathrooms:2
- Half bathrooms:1
- Living area:1,463 sq. ft.
Heating and cooling
- Cooling:Central
- Heating:Central, Natural Gas
Structure and exterior
- Roof:Composition
- Year built:1999
- Building area:1,463 sq. ft.
Schools
- High school:Cedar Ridge
- Elementary school:Callison
Utilities
- Water:Public
- Sewer:Public Sewer
Finances and disclosures
- Price:$323,900
- Price per sq. ft.:$221.39
New listings near 1420 Thibodeaux Dr
- New
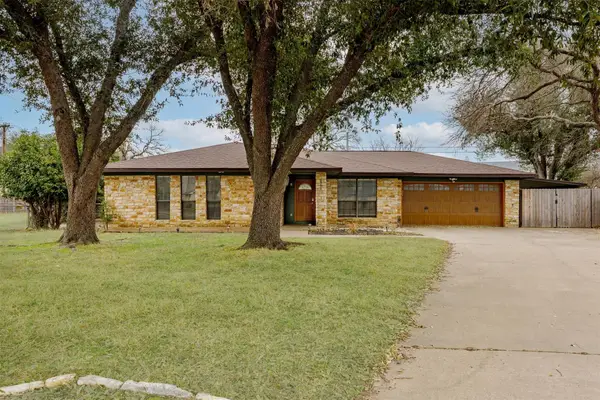 $445,000Active3 beds 2 baths1,622 sq. ft.
$445,000Active3 beds 2 baths1,622 sq. ft.1701 Cedar Creek Cv, Round Rock, TX 78681
MLS# 1049148Listed by: AUSTIN CHOICE REALTY, LLC  $337,000Active2 beds 3 baths1,455 sq. ft.
$337,000Active2 beds 3 baths1,455 sq. ft.2407 Curry Loop, Round Rock, TX 78664
MLS# 6340291Listed by: HD REALTY TEAM- New
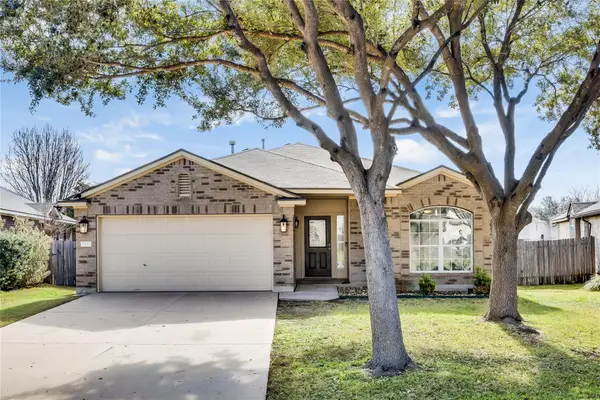 $350,000Active3 beds 2 baths1,459 sq. ft.
$350,000Active3 beds 2 baths1,459 sq. ft.3409 Sandy Koufax Ln, Round Rock, TX 78665
MLS# 4549694Listed by: EXP REALTY, LLC - New
 $975,000Active4 beds 5 baths4,124 sq. ft.
$975,000Active4 beds 5 baths4,124 sq. ft.4518 Sansone Dr, Round Rock, TX 78665
MLS# 5151544Listed by: WOLF REAL ESTATE - New
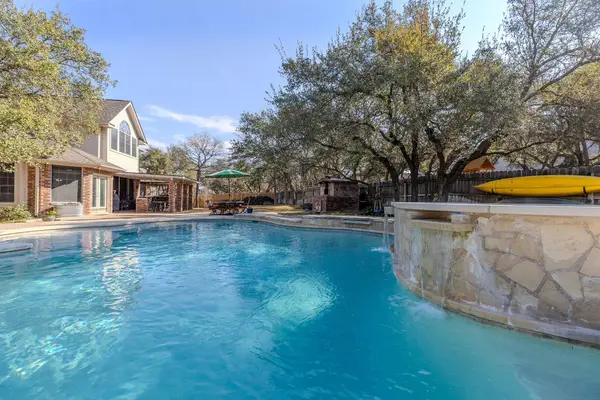 $940,000Active5 beds 5 baths3,944 sq. ft.
$940,000Active5 beds 5 baths3,944 sq. ft.3107 Scarlet Oak Cv, Round Rock, TX 78665
MLS# 1284717Listed by: KELLER WILLIAMS REALTY-RR - New
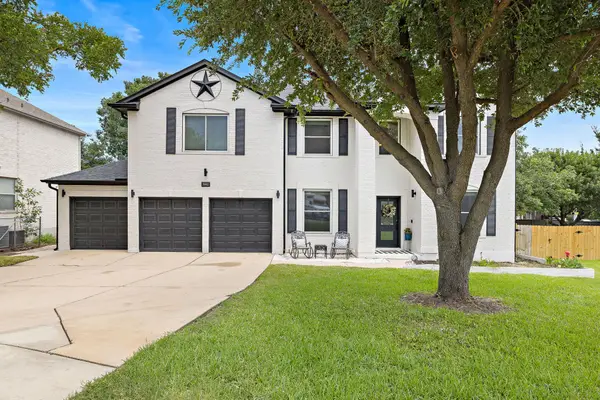 $845,000Active6 beds 5 baths4,060 sq. ft.
$845,000Active6 beds 5 baths4,060 sq. ft.7002 Rambollet Ter, Round Rock, TX 78681
MLS# 3686728Listed by: MAGNOLIA REALTY - New
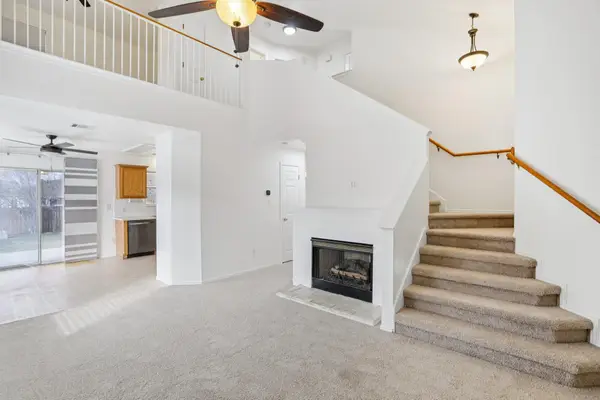 $300,000Active3 beds 3 baths1,436 sq. ft.
$300,000Active3 beds 3 baths1,436 sq. ft.17814 Quitman Mountain Way, Round Rock, TX 78664
MLS# 4495706Listed by: MARTI REALTY GROUP - Open Sat, 1 to 3pmNew
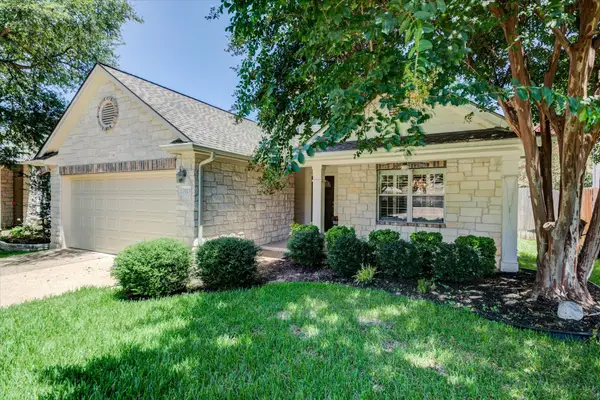 $449,000Active3 beds 2 baths2,064 sq. ft.
$449,000Active3 beds 2 baths2,064 sq. ft.2023 Kimbrook Dr, Round Rock, TX 78681
MLS# 8540583Listed by: STANBERRY REALTORS - New
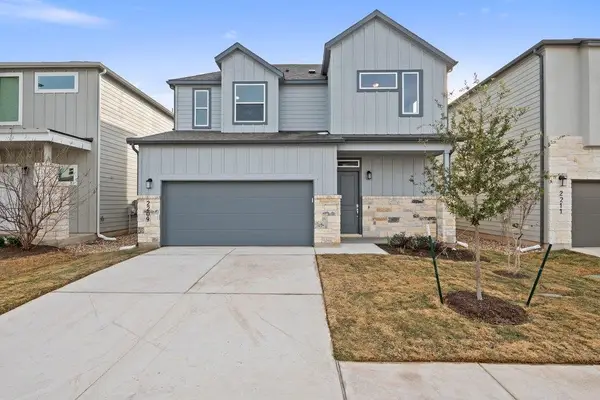 $459,990Active4 beds 4 baths1,862 sq. ft.
$459,990Active4 beds 4 baths1,862 sq. ft.2209 Grenache Dr #34, Round Rock, TX 78664
MLS# 9246072Listed by: CHRISTIE'S INT'L REAL ESTATE - New
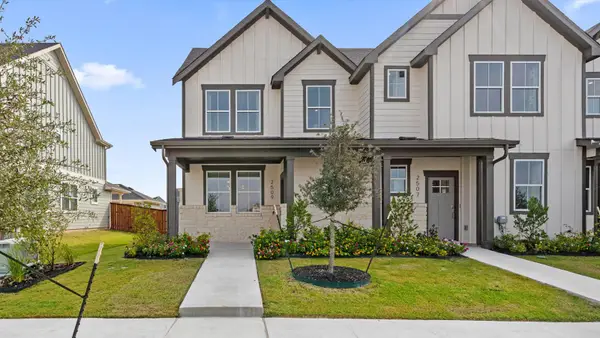 $353,990Active3 beds 3 baths1,677 sq. ft.
$353,990Active3 beds 3 baths1,677 sq. ft.2512 Violet Theo Ln, Round Rock, TX 78665
MLS# 1577651Listed by: D.R. HORTON, AMERICA'S BUILDER

