1444 Kenneys Way, Round Rock, TX 78665
Local realty services provided by:Better Homes and Gardens Real Estate Winans
Listed by: monica dischiano
Office: redfin corporation
MLS#:5328533
Source:ACTRIS
1444 Kenneys Way,Round Rock, TX 78665
$280,000
- 3 Beds
- 3 Baths
- 1,704 sq. ft.
- Single family
- Active
Price summary
- Price:$280,000
- Price per sq. ft.:$164.32
- Monthly HOA dues:$39.33
About this home
Welcome to a move-in ready gem in the heart of Round Rock. This two-story home offers 1,704 square feet of well-designed living space with three bedrooms and two and a half bathrooms. With tile flooring on the first floor and laminate upstairs, you can say goodbye to carpet-cleaning weekends. The inviting open layout places all bedrooms upstairs, while the main level is primed for entertaining, relaxing, and not-so-quiet game nights. The kitchen features bright white countertops and matching appliances, all of which are included in the sale—no extra shopping required. A major bonus: both the roof and HVAC system are less than five years old, giving peace of mind for years to come. Step outside to enjoy a generously sized backyard bordered by mature trees that offer privacy and a bit of nature’s charm. Whether you're setting up a garden or just need space for your four-legged friend to roam, this outdoor area delivers. Located in the established Pioneer Crossing community, you’re just a quick drive from a variety of shops, restaurants, and conveniences—Walmart and plenty of retail spots on Route 79 are just five minutes away. This property offers comfort, a functional layout, and a location close to it all. Don’t miss your chance to call this place home—it checks all the boxes and then some.
Contact an agent
Home facts
- Year built:2007
- Listing ID #:5328533
- Updated:November 21, 2025 at 10:12 PM
Rooms and interior
- Bedrooms:3
- Total bathrooms:3
- Full bathrooms:2
- Half bathrooms:1
- Living area:1,704 sq. ft.
Heating and cooling
- Cooling:Central
- Heating:Central
Structure and exterior
- Roof:Shingle
- Year built:2007
- Building area:1,704 sq. ft.
Schools
- High school:Hutto
- Elementary school:Veterans Hill
Utilities
- Water:Public
- Sewer:Public Sewer
Finances and disclosures
- Price:$280,000
- Price per sq. ft.:$164.32
- Tax amount:$6,670 (2025)
New listings near 1444 Kenneys Way
- New
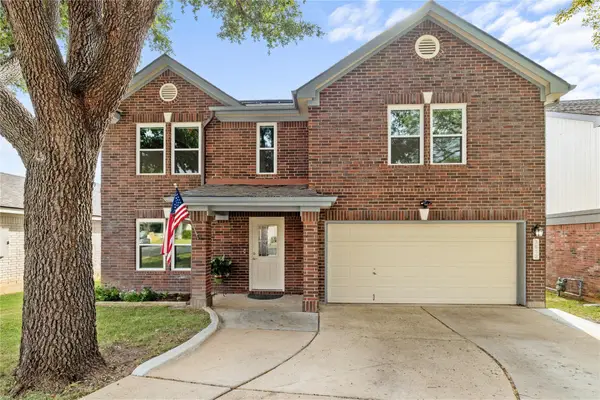 $529,000Active4 beds 3 baths2,721 sq. ft.
$529,000Active4 beds 3 baths2,721 sq. ft.3812 Tailfeather Dr, Round Rock, TX 78681
MLS# 1171904Listed by: KELLER WILLIAMS REALTY LONE ST - New
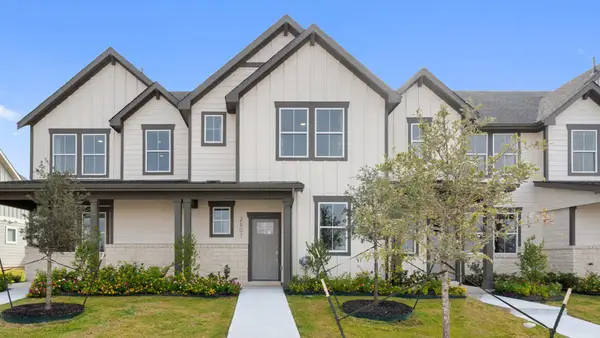 $299,990Active3 beds 3 baths1,567 sq. ft.
$299,990Active3 beds 3 baths1,567 sq. ft.2541 Ophelia Levi Ln, Round Rock, TX 78665
MLS# 7807066Listed by: D.R. HORTON, AMERICA'S BUILDER - New
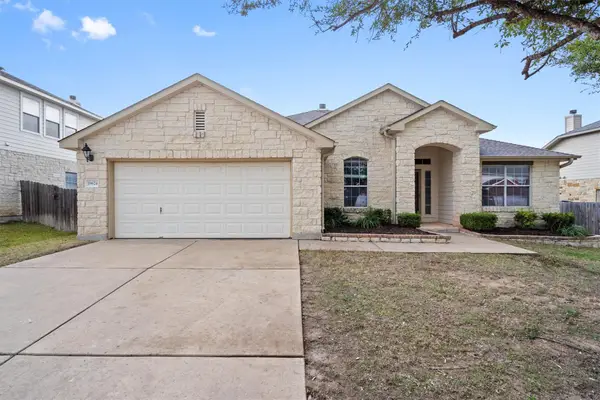 $359,900Active4 beds 2 baths2,277 sq. ft.
$359,900Active4 beds 2 baths2,277 sq. ft.19624 Cheyenne Valley Dr, Round Rock, TX 78664
MLS# 8269651Listed by: KELLER WILLIAMS REALTY - New
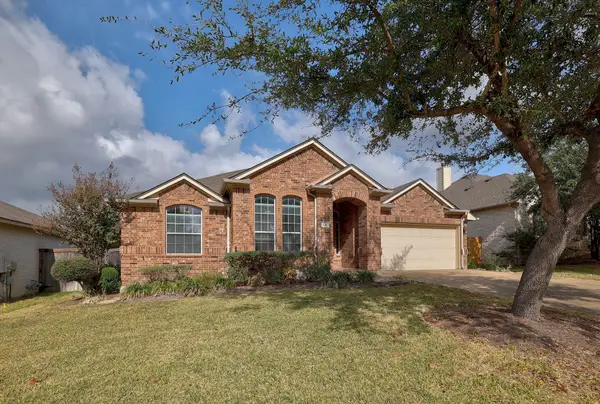 $375,000Active4 beds 2 baths2,274 sq. ft.
$375,000Active4 beds 2 baths2,274 sq. ft.1016 Mesquite Hollow Pl, Round Rock, TX 78665
MLS# 2938431Listed by: KELLER WILLIAMS REALTY - New
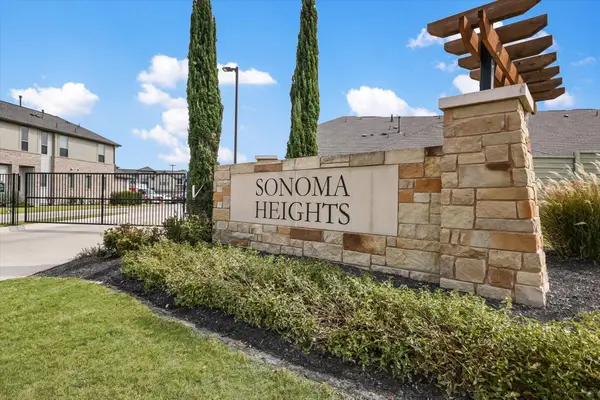 $395,000Active3 beds 3 baths1,686 sq. ft.
$395,000Active3 beds 3 baths1,686 sq. ft.2500 Forest Creek Dr #904, Round Rock, TX 78665
MLS# 3465970Listed by: KUPER SOTHEBY'S INT'L REALTY - New
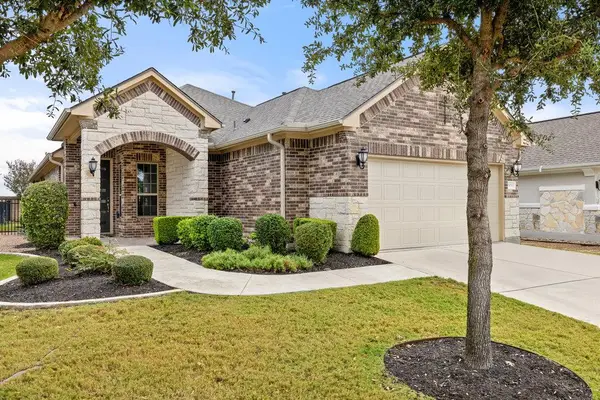 $439,500Active2 beds 2 baths1,718 sq. ft.
$439,500Active2 beds 2 baths1,718 sq. ft.5053 Lunata Way, Round Rock, TX 78665
MLS# 8141328Listed by: COMPASS RE TEXAS, LLC - Open Sat, 1 to 4pmNew
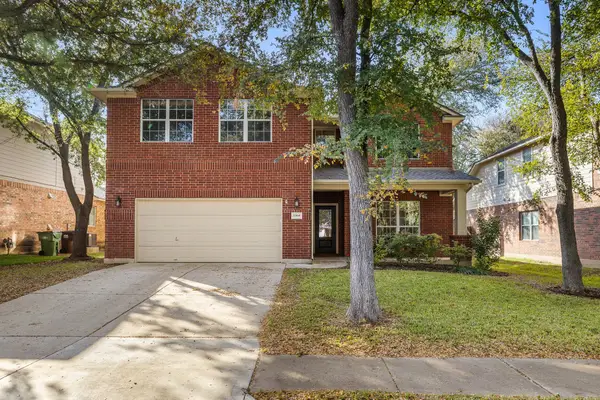 $465,000Active4 beds 3 baths2,694 sq. ft.
$465,000Active4 beds 3 baths2,694 sq. ft.1964 Creek Crest Way, Round Rock, TX 78664
MLS# 1285788Listed by: MAGNOLIA REALTY ROUND ROCK - New
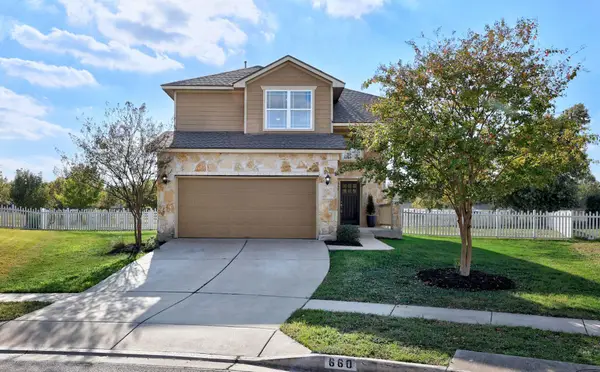 $375,000Active4 beds 3 baths2,110 sq. ft.
$375,000Active4 beds 3 baths2,110 sq. ft.660 Tumlinson Fort Way, Round Rock, TX 78664
MLS# 4038043Listed by: JBGOODWIN REALTORS NW - New
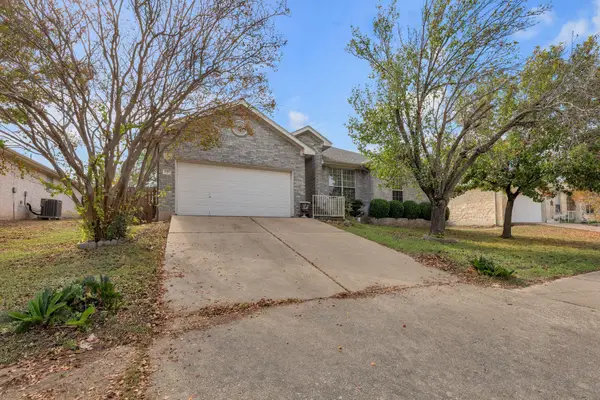 $360,000Active4 beds 2 baths1,751 sq. ft.
$360,000Active4 beds 2 baths1,751 sq. ft.2317 Chestnut Path, Round Rock, TX 78664
MLS# 7668663Listed by: RE/MAX TOWN & COUNTRY - Open Sat, 11am to 2pmNew
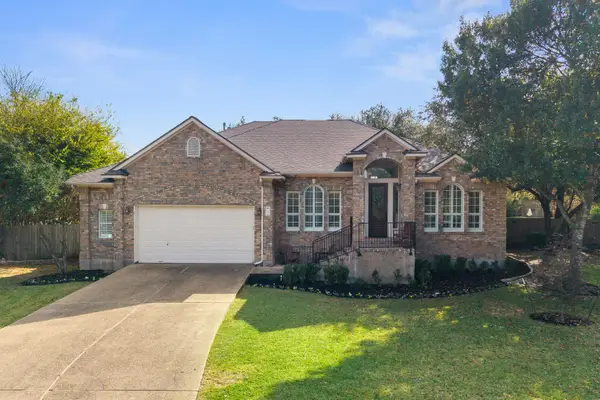 $750,000Active4 beds 3 baths2,774 sq. ft.
$750,000Active4 beds 3 baths2,774 sq. ft.1005 Cedar Crest Cv, Round Rock, TX 78665
MLS# 1155474Listed by: PACESETTER PROPERTIES
