1531 N Red Bud Ln #33, Round Rock, TX 78665
Local realty services provided by:Better Homes and Gardens Real Estate Winans
Listed by: ana swanson
Office: kw-austin portfolio real estate
MLS#:5111123
Source:ACTRIS
1531 N Red Bud Ln #33,Round Rock, TX 78665
$530,593
- 4 Beds
- 3 Baths
- 2,326 sq. ft.
- Single family
- Active
Price summary
- Price:$530,593
- Price per sq. ft.:$228.11
- Monthly HOA dues:$110
About this home
Massive price improvement and exceptional buyer incentives make this home one of the strongest values in the neighborhood. Originally priced at $564,460 and now reduced by $33,867, the seller is offering 6% flex cash, $4,000 toward closing costs, and OTP credit, including a limited-time opportunity to lock in 12% flex cash. This meticulously crafted 4-bedroom, 3-bathroom modern home features rich hardwood floors, quartz countertops, solid-core doors, recessed lighting, metal railing, a tankless water heater, Ecobee thermostat, and impressive volume ceilings throughout. The gourmet kitchen with a striking island featuring Metro Quartz Terra Luna countertops and sleek Maple White cabinetry flows seamlessly into the dining and living areas, creating a perfect space for both intimate gatherings and entertaining. A versatile study that can serve as a fourth bedroom and a serene backyard retreat provide added flexibility for modern living. Located in a prestigious community with top-rated schools, this home offers luxury, convenience, and a lifestyle rarely found at this value. Homes with these upgrades, incentives, and settings generate strong buyer interest—schedule your showing today.
Contact an agent
Home facts
- Year built:2024
- Listing ID #:5111123
- Updated:February 25, 2026 at 12:13 AM
Rooms and interior
- Bedrooms:4
- Total bathrooms:3
- Full bathrooms:3
- Living area:2,326 sq. ft.
Heating and cooling
- Cooling:Central
- Heating:Central
Structure and exterior
- Roof:Composition
- Year built:2024
- Building area:2,326 sq. ft.
Schools
- High school:Stony Point
- Elementary school:Herrington
Utilities
- Water:Public
- Sewer:Public Sewer
Finances and disclosures
- Price:$530,593
- Price per sq. ft.:$228.11
New listings near 1531 N Red Bud Ln #33
- New
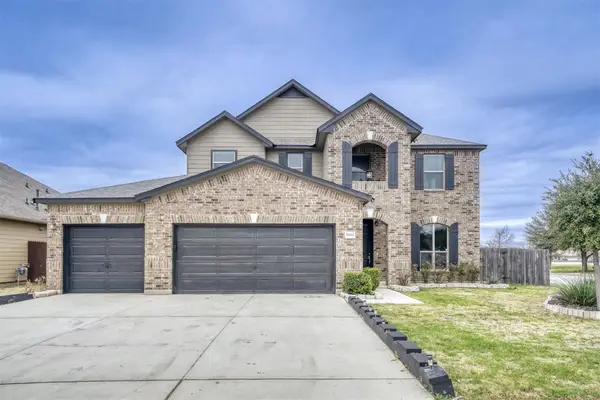 $475,000Active4 beds 3 baths2,967 sq. ft.
$475,000Active4 beds 3 baths2,967 sq. ft.8212 Paola St, Round Rock, TX 78665
MLS# 4714096Listed by: KELLER WILLIAMS REALTY - New
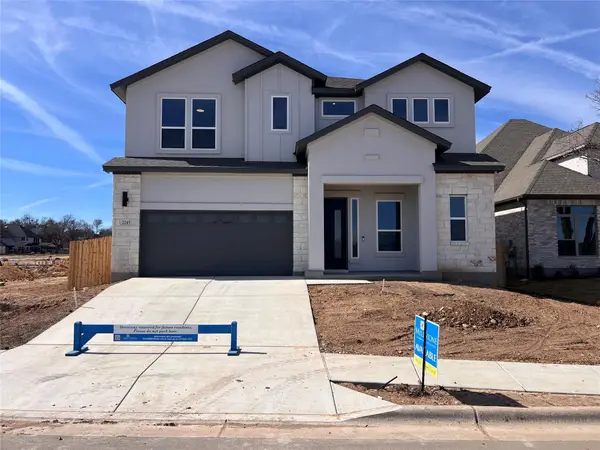 $999,990Active5 beds 5 baths3,675 sq. ft.
$999,990Active5 beds 5 baths3,675 sq. ft.2245 Sarabanda St, Round Rock, TX 78681
MLS# 5786504Listed by: OUTLAW REALTY - New
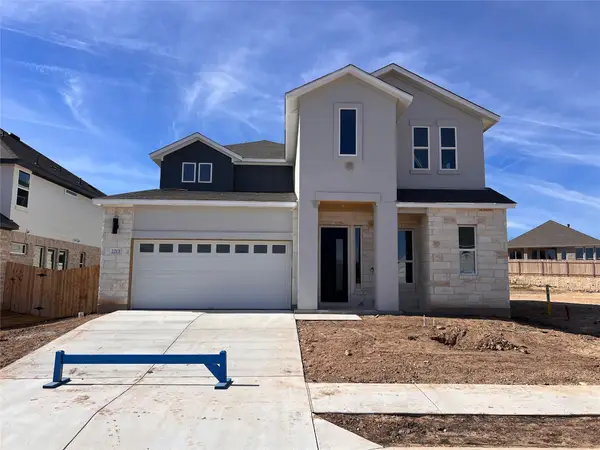 $974,990Active4 beds 4 baths3,254 sq. ft.
$974,990Active4 beds 4 baths3,254 sq. ft.2213 Sarabanda St, Round Rock, TX 78681
MLS# 2887711Listed by: OUTLAW REALTY 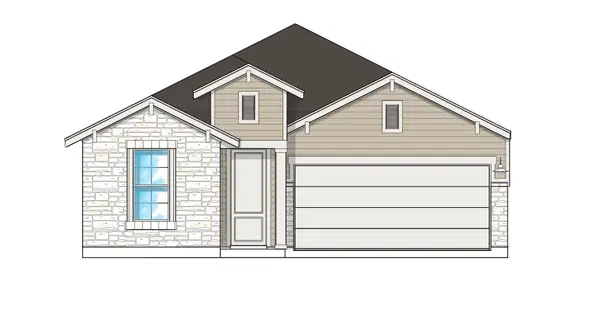 $329,850Pending3 beds 2 baths1,348 sq. ft.
$329,850Pending3 beds 2 baths1,348 sq. ft.5305 Ovile St, Round Rock, TX 78665
MLS# 4934280Listed by: GOLDSHER PROPERTIES- New
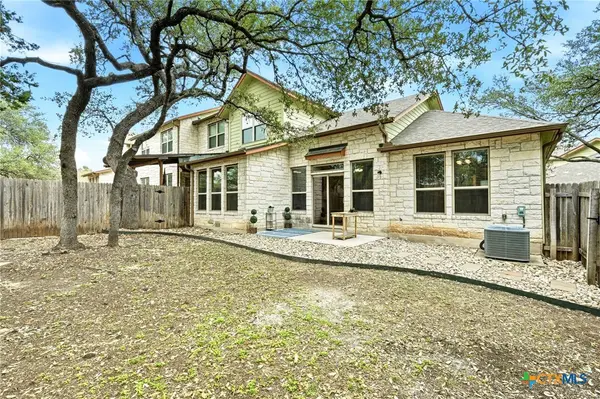 $329,000Active3 beds 3 baths1,545 sq. ft.
$329,000Active3 beds 3 baths1,545 sq. ft.2410 Great Oaks Drive #501, Round Rock, TX 78681
MLS# 603990Listed by: REALTY TEXAS LLC - New
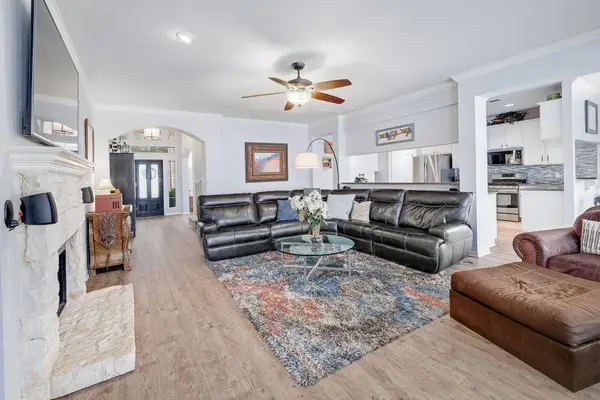 $900,000Active5 beds 4 baths3,836 sq. ft.
$900,000Active5 beds 4 baths3,836 sq. ft.3025 Indigo Trl, Round Rock, TX 78665
MLS# 2085950Listed by: HABITAT HUNTERS INC - New
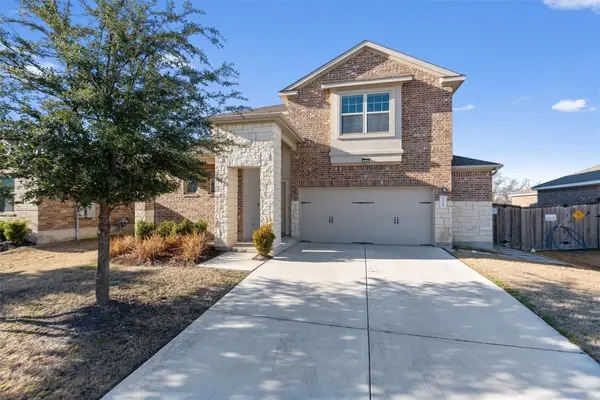 $449,000Active5 beds 4 baths3,002 sq. ft.
$449,000Active5 beds 4 baths3,002 sq. ft.1324 Chad Dr, Round Rock, TX 78665
MLS# 4656797Listed by: ALL CITY REAL ESTATE LTD. CO - New
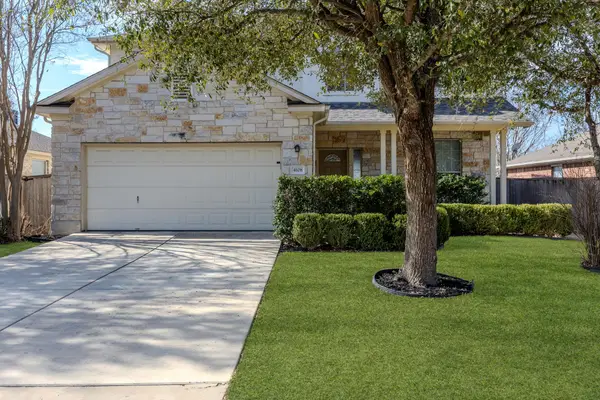 $449,000Active4 beds 3 baths2,332 sq. ft.
$449,000Active4 beds 3 baths2,332 sq. ft.4108 Meadow Bluff Way, Round Rock, TX 78665
MLS# 7667931Listed by: 4SIGHT REALTY LLC - New
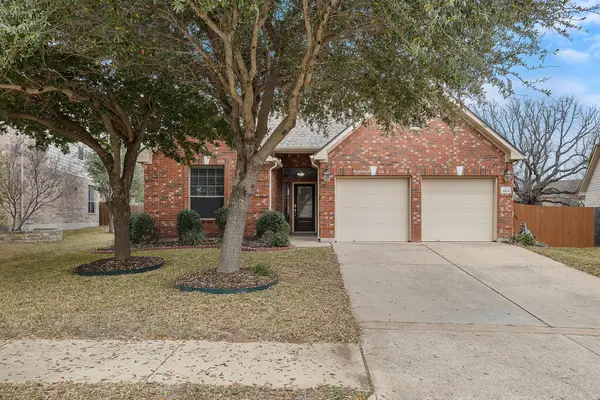 $526,000Active3 beds 2 baths2,104 sq. ft.
$526,000Active3 beds 2 baths2,104 sq. ft.2625 Mirasol Loop, Round Rock, TX 78681
MLS# 5767060Listed by: ROYAL REALTY AUSTIN LLC - New
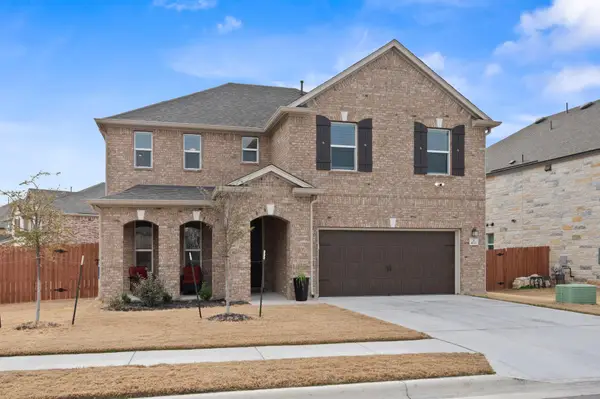 $500,000Active4 beds 3 baths2,980 sq. ft.
$500,000Active4 beds 3 baths2,980 sq. ft.4727 Ercolano Ln, Round Rock, TX 78665
MLS# 1393732Listed by: KELLER WILLIAMS REALTY-RR WC

