19700 San Chisolm Dr, Round Rock, TX 78664
Local realty services provided by:Better Homes and Gardens Real Estate Hometown
Listed by: pauly campanaro
Office: exp realty, llc.
MLS#:6842686
Source:ACTRIS
Price summary
- Price:$434,900
- Price per sq. ft.:$133.73
- Monthly HOA dues:$24.33
About this home
AMAZING Single Story Floor Plan is a Winner!! 3 bed, 2.5 bath WITH OFFICE! This super clean & spacious residence features a bright open floor plan, large living area off the kitchen and generous 'keeping room' in the front of the house. Keeping Room Traditional to an entertaining space separate and secondary to the living room. Very flexible space that could be one large space or broken into a formal dining with addiontal area. Generous backyard ready for your personal touch. LOTS of Recent upgrades include a brand-NEW roof and gutters (May 2025), a NEW water heater (June 2025), FRESH interior paint, and stylish NEW laminate plank flooring—all with transferable warranties for peace of mind. Additional updates include a NEWER HVAC system (inside unit 2023), water softener, and sprinkler system.
This smart home is equipped with cutting-edge features such as a fully integrated Alarm.com security system with fire/smoke protection, AI-powered surveillance cameras, automated door locks, lighting, thermostat, and garage controls. Energy-conscious buyers will appreciate the smart thermostat’s eligibility for electric grid incentives, and the home comes with a high-end networking setup, including STARLINK high-speed internet, Ruckus access points, and a media rack—ideal for remote work, streaming, and security. All equipment may convey with sale.
Located near highly rated Round Rock ISD schools like Hendrickson High, just 4 minutes from H-E-B, and down the street from Greenridge Neighborhood Park, this home offers the perfect blend of comfort, convenience, and modern living. Bonus: A newer LG refrigerator and upgraded ceiling fans are included!
Contact an agent
Home facts
- Year built:2004
- Listing ID #:6842686
- Updated:February 13, 2026 at 03:47 PM
Rooms and interior
- Bedrooms:3
- Total bathrooms:3
- Full bathrooms:2
- Half bathrooms:1
- Living area:3,252 sq. ft.
Heating and cooling
- Cooling:Central
- Heating:Central
Structure and exterior
- Roof:Shingle
- Year built:2004
- Building area:3,252 sq. ft.
Schools
- High school:Hendrickson
- Elementary school:Dearing
Utilities
- Water:Public
- Sewer:Public Sewer
Finances and disclosures
- Price:$434,900
- Price per sq. ft.:$133.73
- Tax amount:$10,077 (2024)
New listings near 19700 San Chisolm Dr
- New
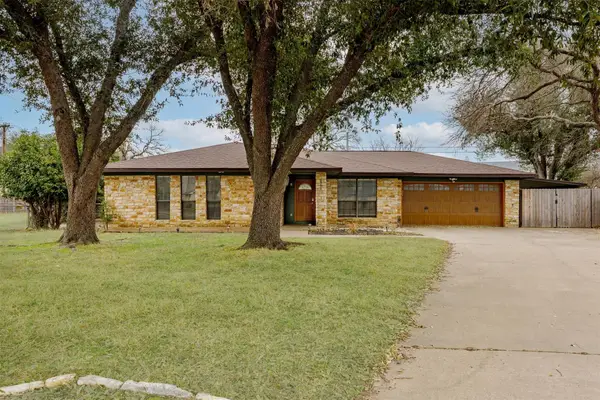 $445,000Active3 beds 2 baths1,622 sq. ft.
$445,000Active3 beds 2 baths1,622 sq. ft.1701 Cedar Creek Cv, Round Rock, TX 78681
MLS# 1049148Listed by: AUSTIN CHOICE REALTY, LLC  $337,000Active2 beds 3 baths1,455 sq. ft.
$337,000Active2 beds 3 baths1,455 sq. ft.2407 Curry Loop, Round Rock, TX 78664
MLS# 6340291Listed by: HD REALTY TEAM- New
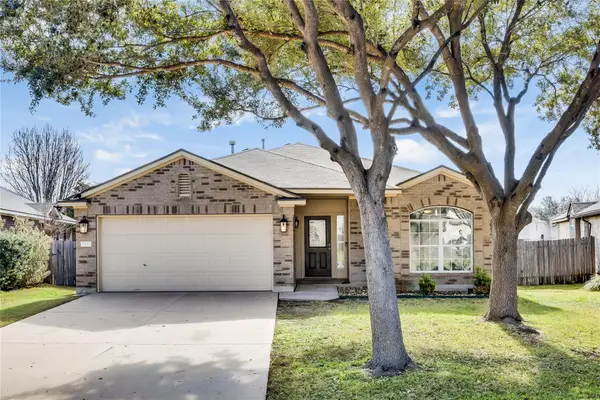 $350,000Active3 beds 2 baths1,459 sq. ft.
$350,000Active3 beds 2 baths1,459 sq. ft.3409 Sandy Koufax Ln, Round Rock, TX 78665
MLS# 4549694Listed by: EXP REALTY, LLC - New
 $975,000Active4 beds 5 baths4,124 sq. ft.
$975,000Active4 beds 5 baths4,124 sq. ft.4518 Sansone Dr, Round Rock, TX 78665
MLS# 5151544Listed by: WOLF REAL ESTATE - New
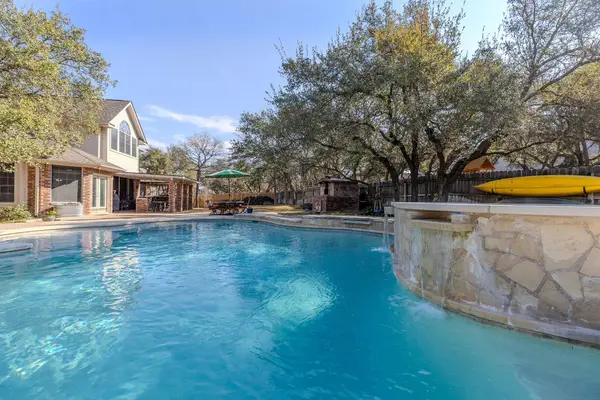 $940,000Active5 beds 5 baths3,944 sq. ft.
$940,000Active5 beds 5 baths3,944 sq. ft.3107 Scarlet Oak Cv, Round Rock, TX 78665
MLS# 1284717Listed by: KELLER WILLIAMS REALTY-RR - New
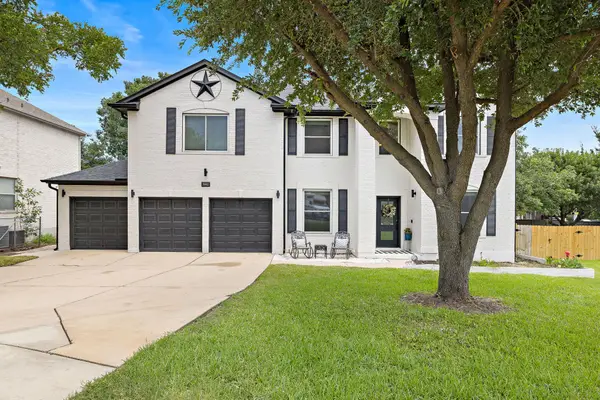 $845,000Active6 beds 5 baths4,060 sq. ft.
$845,000Active6 beds 5 baths4,060 sq. ft.7002 Rambollet Ter, Round Rock, TX 78681
MLS# 3686728Listed by: MAGNOLIA REALTY - New
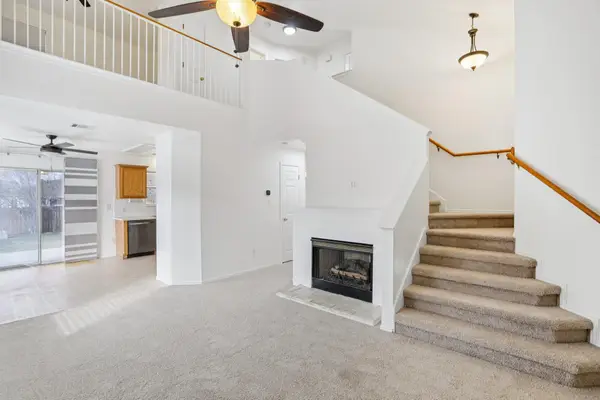 $300,000Active3 beds 3 baths1,436 sq. ft.
$300,000Active3 beds 3 baths1,436 sq. ft.17814 Quitman Mountain Way, Round Rock, TX 78664
MLS# 4495706Listed by: MARTI REALTY GROUP - Open Sat, 1 to 3pmNew
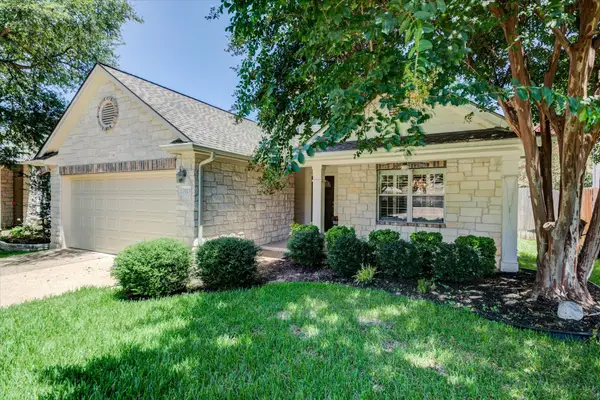 $449,000Active3 beds 2 baths2,064 sq. ft.
$449,000Active3 beds 2 baths2,064 sq. ft.2023 Kimbrook Dr, Round Rock, TX 78681
MLS# 8540583Listed by: STANBERRY REALTORS - New
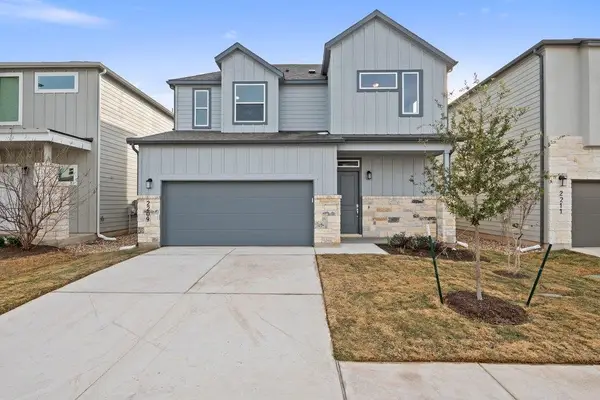 $459,990Active4 beds 4 baths1,862 sq. ft.
$459,990Active4 beds 4 baths1,862 sq. ft.2209 Grenache Dr #34, Round Rock, TX 78664
MLS# 9246072Listed by: CHRISTIE'S INT'L REAL ESTATE - New
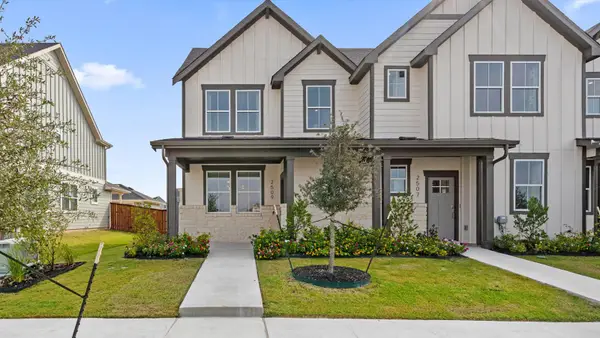 $353,990Active3 beds 3 baths1,677 sq. ft.
$353,990Active3 beds 3 baths1,677 sq. ft.2512 Violet Theo Ln, Round Rock, TX 78665
MLS# 1577651Listed by: D.R. HORTON, AMERICA'S BUILDER

