- BHGRE®
- Texas
- Round Rock
- 2105 Tiger Trl #702
2105 Tiger Trl #702, Round Rock, TX 78664
Local realty services provided by:Better Homes and Gardens Real Estate Winans
Listed by: trina heinmiller
Office: exp realty, llc.
MLS#:3099192
Source:ACTRIS
2105 Tiger Trl #702,Round Rock, TX 78664
$490,000
- 3 Beds
- 3 Baths
- 2,014 sq. ft.
- Condominium
- Pending
Price summary
- Price:$490,000
- Price per sq. ft.:$243.3
- Monthly HOA dues:$170
About this home
Welcome to the The Villas of Chandler Creek is a luxury town-home community located in the heart of Round Rock, TX. Lock & Leave - with yard maintenance taken care of, residents have more time to enjoy the local entertainment and dining options available nearby. It features beautiful hardwood flooring throughout the entire downstairs area, giving it an elegant and timeless look. The kitchen is bright and white, with plenty of natural light and stainless-steel appliances. The open floor-plan is perfect for entertaining, as it seamlessly flows from the living area with a covered patio. Upstairs, the primary with en-suite located on the second floor that opens up to covered patio. Two spacious bedrooms with separate laundry room and a storage room! .It is conveniently located 20 minutes away from Dell Technologies and 30 minutes away from the Tesla Giga Factory & Samsung. This makes it an ideal choice for professionals working in these major companies. Short Term Rentals (STR) are allowed. Call for more information about this property.
Contact an agent
Home facts
- Year built:2025
- Listing ID #:3099192
- Updated:January 30, 2026 at 06:28 PM
Rooms and interior
- Bedrooms:3
- Total bathrooms:3
- Full bathrooms:2
- Half bathrooms:1
- Living area:2,014 sq. ft.
Heating and cooling
- Cooling:Central
- Heating:Central
Structure and exterior
- Roof:Asphalt, Shingle
- Year built:2025
- Building area:2,014 sq. ft.
Schools
- High school:Stony Point
- Elementary school:Double File Trail
Utilities
- Water:MUD
- Sewer:Public Sewer
Finances and disclosures
- Price:$490,000
- Price per sq. ft.:$243.3
- Tax amount:$5,586 (2024)
New listings near 2105 Tiger Trl #702
- Open Sat, 1 to 3pmNew
 $550,000Active4 beds 4 baths2,928 sq. ft.
$550,000Active4 beds 4 baths2,928 sq. ft.3537 De Soto Loop, Round Rock, TX 78665
MLS# 1557546Listed by: MAGNOLIA REALTY ROUND ROCK - Open Sat, 11am to 4pmNew
 $1,799,999Active5 beds 6 baths4,734 sq. ft.
$1,799,999Active5 beds 6 baths4,734 sq. ft.2203 Court Del Rey, Round Rock, TX 78681
MLS# 5571885Listed by: SPYGLASS REALTY - New
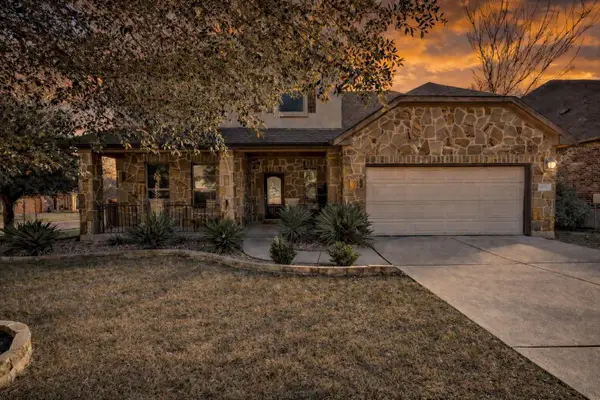 $675,000Active5 beds 4 baths3,546 sq. ft.
$675,000Active5 beds 4 baths3,546 sq. ft.2937 Castellan Ln, Round Rock, TX 78665
MLS# 2839076Listed by: KELLER WILLIAMS REALTY - Open Sat, 3 to 5pmNew
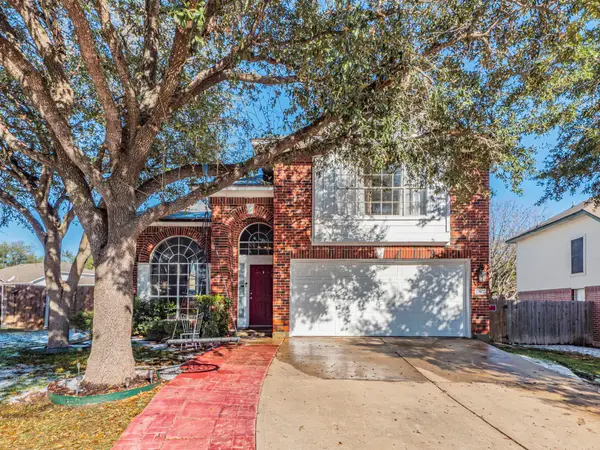 $400,000Active4 beds 3 baths2,086 sq. ft.
$400,000Active4 beds 3 baths2,086 sq. ft.17607 Van Horn Ct, Round Rock, TX 78664
MLS# 3268084Listed by: KELLER WILLIAMS REALTY LONE ST - New
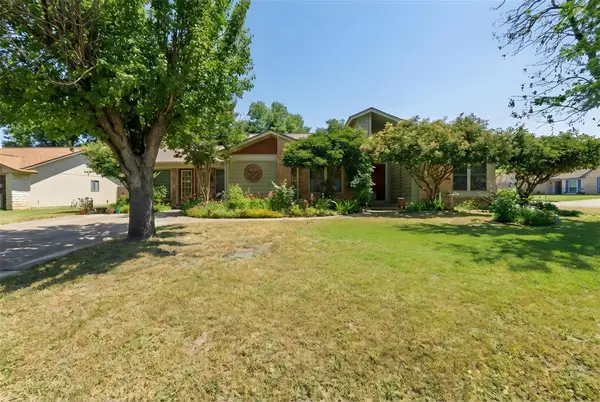 $430,000Active3 beds 2 baths2,121 sq. ft.
$430,000Active3 beds 2 baths2,121 sq. ft.1600 E Messick Loop, Round Rock, TX 78681
MLS# 8224910Listed by: COMPASS RE TEXAS, LLC - New
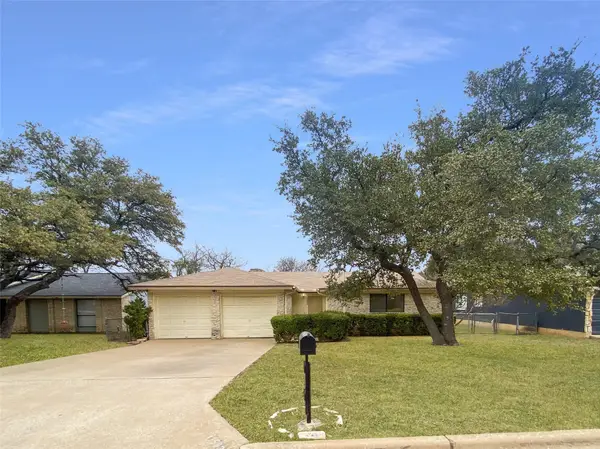 $239,900Active3 beds 2 baths1,303 sq. ft.
$239,900Active3 beds 2 baths1,303 sq. ft.1503 Roundup Trl, Round Rock, TX 78681
MLS# 4276817Listed by: LUXELY REAL ESTATE - New
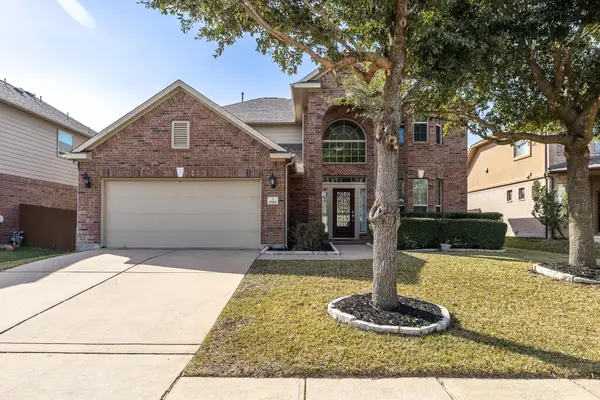 $725,000Active4 beds 4 baths2,932 sq. ft.
$725,000Active4 beds 4 baths2,932 sq. ft.2528 Mirasol Loop, Round Rock, TX 78681
MLS# 4128714Listed by: ROYAL REALTY AUSTIN LLC - New
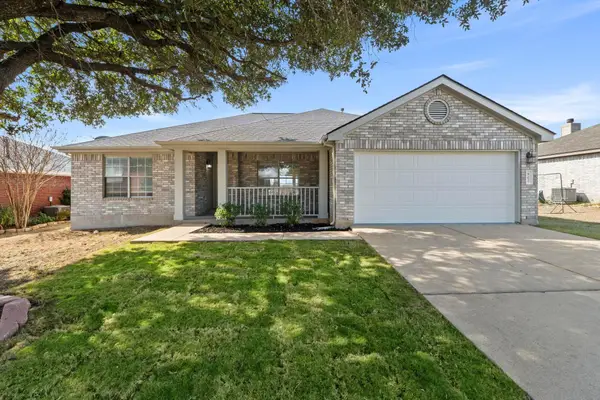 $315,000Active3 beds 2 baths1,483 sq. ft.
$315,000Active3 beds 2 baths1,483 sq. ft.902 Terra St, Round Rock, TX 78665
MLS# 8055113Listed by: COMPASS RE TEXAS, LLC - New
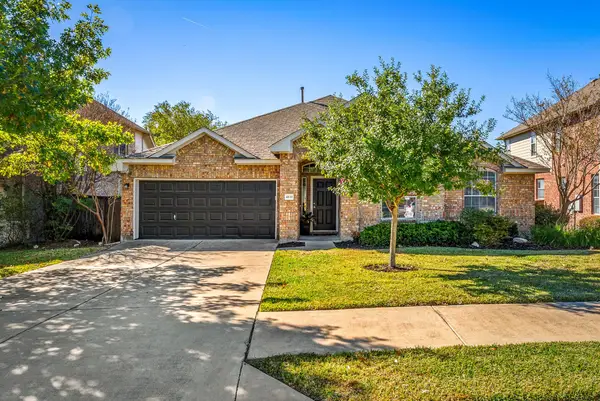 $435,000Active4 beds 2 baths2,343 sq. ft.
$435,000Active4 beds 2 baths2,343 sq. ft.4111 Flintwood Ln, Round Rock, TX 78665
MLS# 1437178Listed by: EXP REALTY, LLC - Open Sat, 11am to 2pmNew
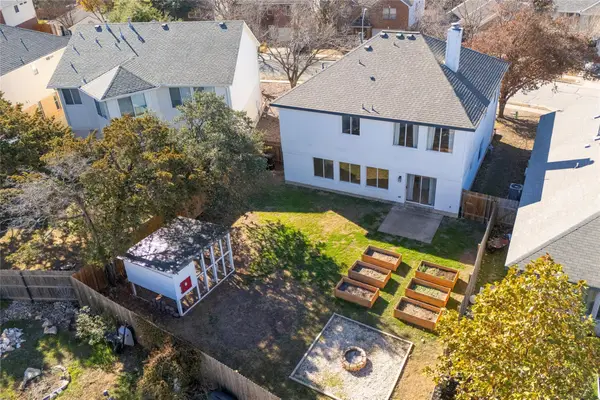 $550,000Active3 beds 3 baths2,574 sq. ft.
$550,000Active3 beds 3 baths2,574 sq. ft.3817 Tailfeather Dr, Round Rock, TX 78681
MLS# 2495276Listed by: EXP REALTY, LLC

