2123 Sarabanda St, Round Rock, TX 78681
Local realty services provided by:Better Homes and Gardens Real Estate Winans
Listed by: grant whittenberger
Office: outlaw realty
MLS#:6552098
Source:ACTRIS
2123 Sarabanda St,Round Rock, TX 78681
$1,057,990
- 5 Beds
- 4 Baths
- 3,776 sq. ft.
- Single family
- Pending
Price summary
- Price:$1,057,990
- Price per sq. ft.:$280.19
- Monthly HOA dues:$115
About this home
Welcome to Sauls Ranch East, a great find in Round Rock—a city consistently ranked among the best places to live.
This north-facing home at 2123 Sarabanda Street sits on a spacious quarter-acre homesite, surrounded by a beautiful natural treescape for added privacy and charm. The McMurtry plan offers 3,776 sq. ft. of thoughtfully designed living space with an open, versatile layout.
Inside, you’ll find 5 bedrooms and 3.5 baths, including two bedrooms plus a study on the first floor. The private owner’s suite is tucked away for comfort, complete with a spa-inspired bath with luxury free-standing tub and tiled walk-in shower. Upstairs, three additional bedrooms join a game room and media room with surround sound capability—ideal for movie nights, entertaining, or everyday living. This home will ready for move-in by November, so you can start enjoying it soon.
The location makes commuting and convenience effortless, with I-35 and I-45 just minutes away and major employers like Dell, Apple, Samsung, and Amazon nearby. Everyday amenities are close at hand, including HEB just over a mile away, as well as Whole Foods, Sam’s Club, and Costco. For entertainment, catch a game at Dell Diamond, a show at the HEB Center, splash at Kalahari Resort, or explore the vibrant Downtown Round Rock district.
Contact an agent
Home facts
- Year built:2025
- Listing ID #:6552098
- Updated:December 19, 2025 at 08:16 AM
Rooms and interior
- Bedrooms:5
- Total bathrooms:4
- Full bathrooms:3
- Half bathrooms:1
- Living area:3,776 sq. ft.
Heating and cooling
- Cooling:Central, ENERGY STAR Qualified Equipment, Exhaust Fan
- Heating:Central, Exhaust Fan, Natural Gas
Structure and exterior
- Roof:Composition, Shingle
- Year built:2025
- Building area:3,776 sq. ft.
Schools
- High school:Round Rock
- Elementary school:Fern Bluff
Utilities
- Water:Public
- Sewer:Public Sewer
Finances and disclosures
- Price:$1,057,990
- Price per sq. ft.:$280.19
- Tax amount:$860 (2025)
New listings near 2123 Sarabanda St
- Open Sat, 1 to 3pmNew
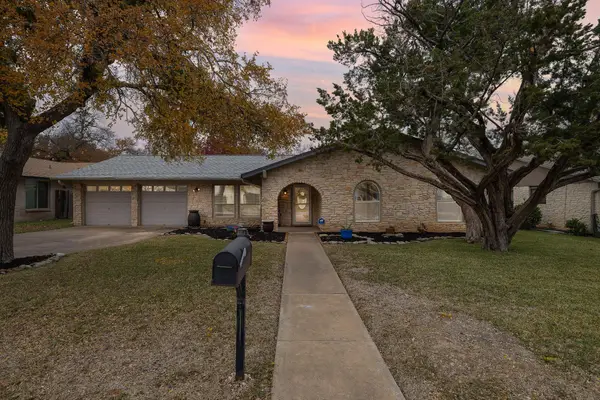 $450,000Active3 beds 2 baths2,450 sq. ft.
$450,000Active3 beds 2 baths2,450 sq. ft.1204 Lime Rock Dr, Round Rock, TX 78681
MLS# 5421297Listed by: MAGNOLIA REALTY ROUND ROCK - New
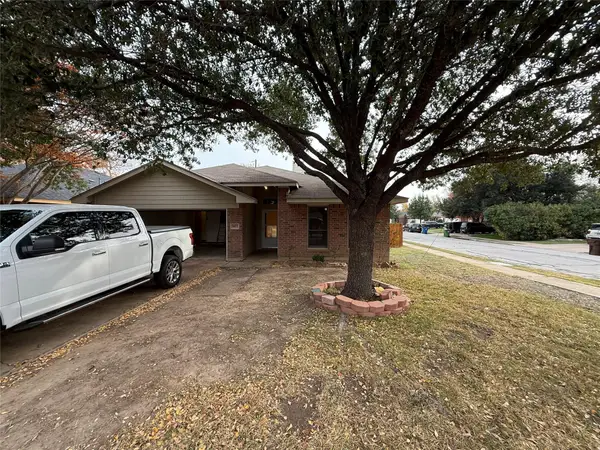 $255,000Active4 beds 2 baths1,684 sq. ft.
$255,000Active4 beds 2 baths1,684 sq. ft.1613 Catherine Ct, Round Rock, TX 78664
MLS# 2186741Listed by: HOME SIMPLE OF TEXAS, INC - Open Sun, 10am to 12pmNew
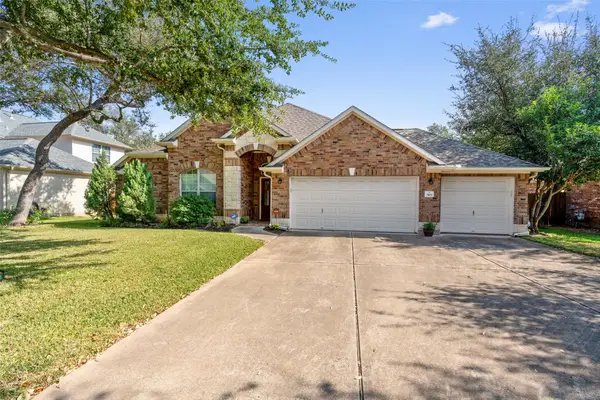 $685,000Active4 beds 3 baths2,881 sq. ft.
$685,000Active4 beds 3 baths2,881 sq. ft.3103 Quail Run Dr, Round Rock, TX 78681
MLS# 2147312Listed by: KWLS - T. KERR PROPERTY GROUP - New
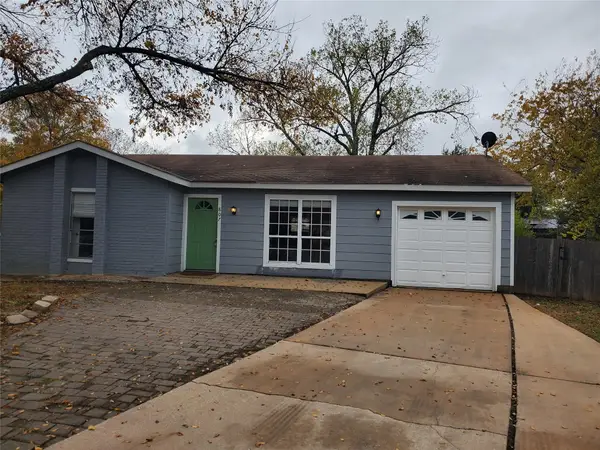 $249,500Active3 beds 1 baths997 sq. ft.
$249,500Active3 beds 1 baths997 sq. ft.807 Fernwood Cv, Round Rock, TX 78664
MLS# 7177060Listed by: HOME SIMPLE OF TEXAS, INC - New
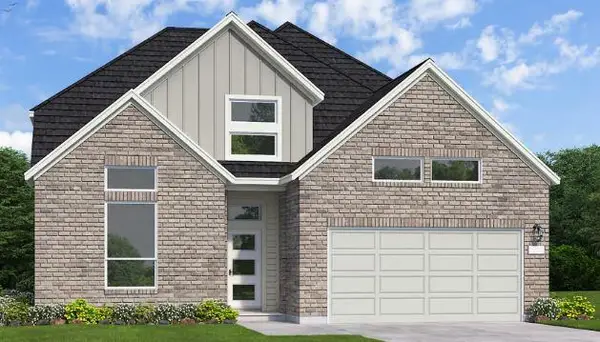 $983,487Active4 beds 3 baths3,229 sq. ft.
$983,487Active4 beds 3 baths3,229 sq. ft.1040 Sonata Pl, Round Rock, TX 78681
MLS# 1990406Listed by: NEW HOME NOW - New
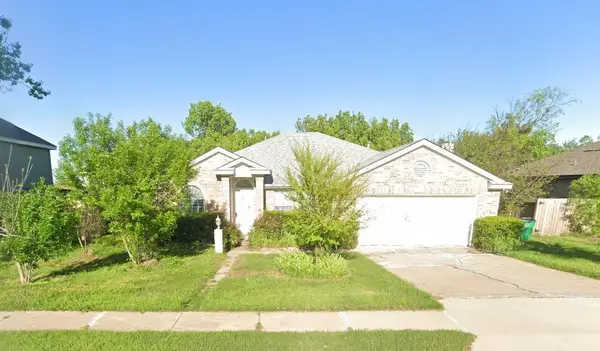 $200,000Active3 beds 2 baths1,735 sq. ft.
$200,000Active3 beds 2 baths1,735 sq. ft.1709 Southeastern Trl, Round Rock, TX 78664
MLS# 9681991Listed by: KURTZ PROPERTIES - New
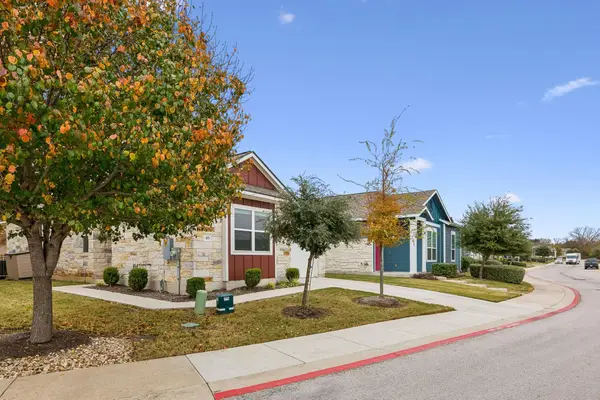 $289,900Active2 beds 2 baths1,129 sq. ft.
$289,900Active2 beds 2 baths1,129 sq. ft.2800 Joe Dimaggio Blvd #46, Round Rock, TX 78665
MLS# 5090860Listed by: JASON MITCHELL REAL ESTATE - New
 $384,681Active4 beds 3 baths2,003 sq. ft.
$384,681Active4 beds 3 baths2,003 sq. ft.3716 Cerino Ln, Round Rock, TX 78665
MLS# 9608666Listed by: SATEX PROPERTIES, INC. - New
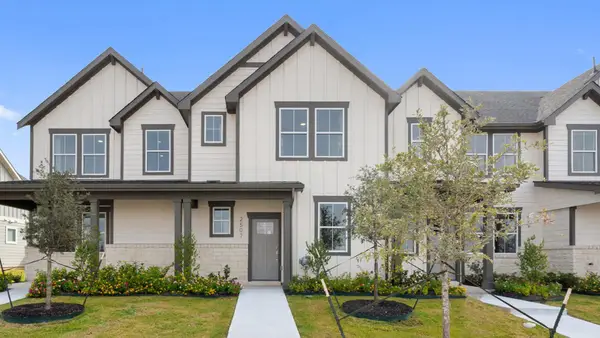 $330,990Active3 beds 3 baths1,567 sq. ft.
$330,990Active3 beds 3 baths1,567 sq. ft.2508 Violet Theo Ln, Round Rock, TX 78665
MLS# 1748557Listed by: D.R. HORTON, AMERICA'S BUILDER - New
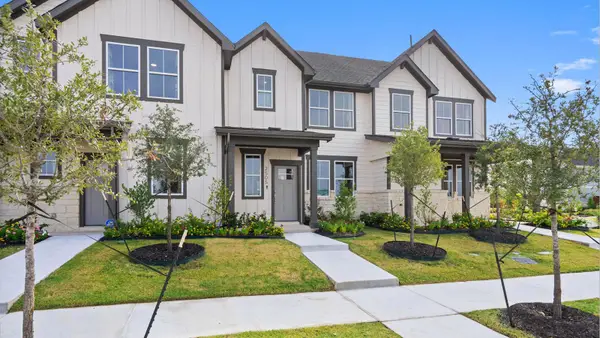 $320,990Active3 beds 3 baths1,363 sq. ft.
$320,990Active3 beds 3 baths1,363 sq. ft.2510 Violet Theo Ln, Round Rock, TX 78665
MLS# 9227314Listed by: D.R. HORTON, AMERICA'S BUILDER
