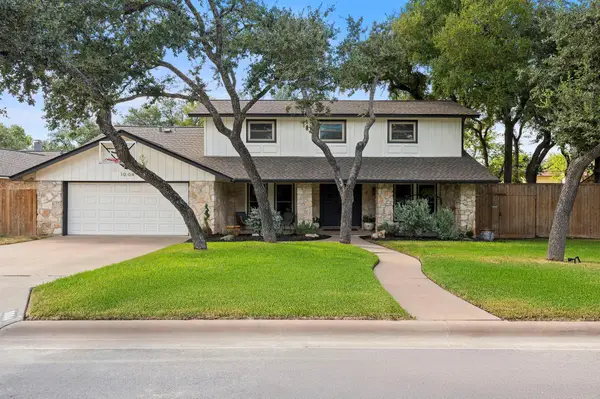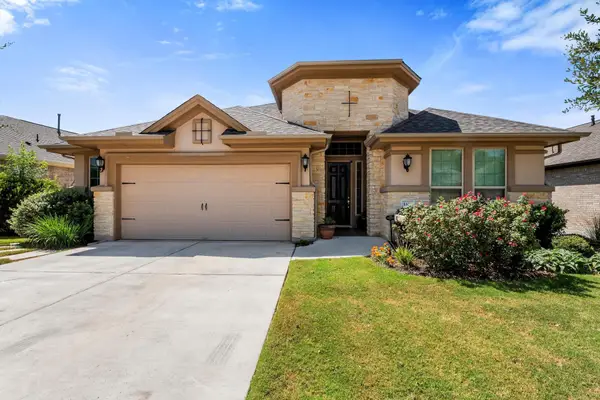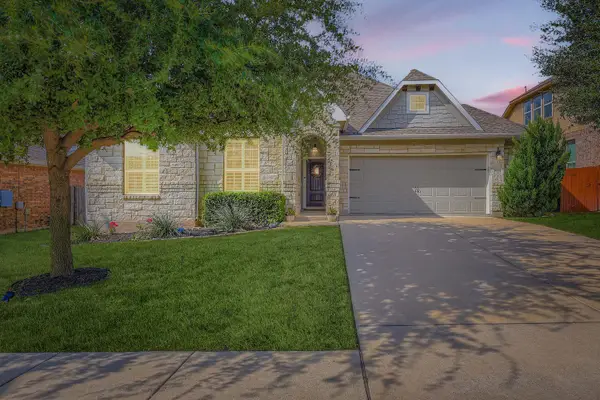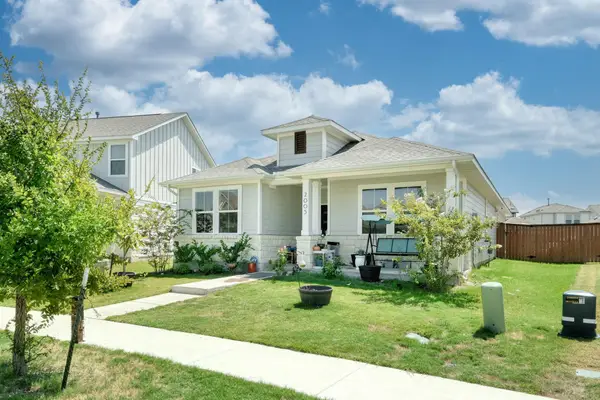2155 Sarabanda St, Round Rock, TX 78681
Local realty services provided by:Better Homes and Gardens Real Estate Winans
Listed by:daniel wilson
Office:new home now
MLS#:1306775
Source:ACTRIS
2155 Sarabanda St,Round Rock, TX 78681
$999,000
- 4 Beds
- 3 Baths
- 3,132 sq. ft.
- Single family
- Active
Price summary
- Price:$999,000
- Price per sq. ft.:$318.97
- Monthly HOA dues:$114
About this home
New Coventry Home! This popular Dumont floor plan has ample room for everyone. As you enter through the 8’ entry door, you are invited into a two-story foyer, which leads past the first of four bedrooms and a private study. Passing by the gorgeous wrought iron railed staircase, you are welcomed by a grand living area with 19' ceilings. The adjacent gourmet-style kitchen features built-in stainless-steel appliances, 42" painted white cabinets, quartz countertops, and an oversized walk-in pantry with countertop workspace. From the connecting dining room, access the oversized covered patio overlooking a fully landscaped and irrigated backyard. Relax in the primary suite sanctuary, which includes dual vanities, a separate tub and shower, and a large walk-in closet. Retreat to the second floor to find two additional bedrooms, a full bath, media room and game room. Call today to learn more about the thoughtfully selected upgrades in this beautiful home and the Sauls Ranch East community in the heart of Round Rock! ** Ask us about our low interest rates & special financing! Visit Onsite for details – subject to change without notice. **
Contact an agent
Home facts
- Year built:2025
- Listing ID #:1306775
- Updated:September 25, 2025 at 12:58 PM
Rooms and interior
- Bedrooms:4
- Total bathrooms:3
- Full bathrooms:3
- Living area:3,132 sq. ft.
Heating and cooling
- Cooling:Central
- Heating:Central
Structure and exterior
- Roof:Composition, Shingle
- Year built:2025
- Building area:3,132 sq. ft.
Schools
- High school:Round Rock
- Elementary school:Fern Bluff
Utilities
- Water:Public
- Sewer:Public Sewer
Finances and disclosures
- Price:$999,000
- Price per sq. ft.:$318.97
New listings near 2155 Sarabanda St
- Open Sat, 1 to 3pmNew
 $349,000Active3 beds 3 baths1,871 sq. ft.
$349,000Active3 beds 3 baths1,871 sq. ft.1513 Willow Vista, Round Rock, TX 78664
MLS# 4056311Listed by: COMPASS RE TEXAS, LLC - Open Sat, 1 to 3pmNew
 $699,000Active4 beds 3 baths2,589 sq. ft.
$699,000Active4 beds 3 baths2,589 sq. ft.1004 Lime Rock Dr, Round Rock, TX 78681
MLS# 2405922Listed by: DOUGLAS ELLIMAN REAL ESTATE - New
 $526,000Active2 beds 2 baths2,234 sq. ft.
$526,000Active2 beds 2 baths2,234 sq. ft.3330 Bianco Ter, Round Rock, TX 78665
MLS# 7284784Listed by: EXP REALTY, LLC - Open Sat, 10am to 2pmNew
 $460,000Active3 beds 2 baths2,383 sq. ft.
$460,000Active3 beds 2 baths2,383 sq. ft.5832 Othello Pl, Round Rock, TX 78665
MLS# 7299328Listed by: ORCHARD BROKERAGE - New
 $425,213Active5 beds 3 baths2,586 sq. ft.
$425,213Active5 beds 3 baths2,586 sq. ft.4000 Pinto Ln, Round Rock, TX 78665
MLS# 9657869Listed by: SATEX PROPERTIES, INC. - New
 $330,000Active3 beds 2 baths1,116 sq. ft.
$330,000Active3 beds 2 baths1,116 sq. ft.1807 Verbena Way, Round Rock, TX 78664
MLS# 9974639Listed by: ALL CITY REAL ESTATE LTD. CO - New
 $492,990Active3 beds 3 baths2,149 sq. ft.
$492,990Active3 beds 3 baths2,149 sq. ft.817 Venus Cir, Round Rock, TX 78664
MLS# 5162223Listed by: DAVID WEEKLEY HOMES - New
 $305,000Active3 beds 2 baths1,679 sq. ft.
$305,000Active3 beds 2 baths1,679 sq. ft.600 Buckskin Dr, Round Rock, TX 78681
MLS# 9125005Listed by: COMPASS RE TEXAS, LLC - New
 $640,000Active4 beds 3 baths2,681 sq. ft.
$640,000Active4 beds 3 baths2,681 sq. ft.6608 Casiano Cv, Round Rock, TX 78665
MLS# 1923903Listed by: MAGNOLIA REALTY ROUND ROCK - Open Sat, 12 to 2pmNew
 $370,000Active3 beds 2 baths1,547 sq. ft.
$370,000Active3 beds 2 baths1,547 sq. ft.2005 Silas Jane Pass, Round Rock, TX 78665
MLS# 6775295Listed by: COMPASS RE TEXAS, LLC
