2309 Lone Spur Cv, Round Rock, TX 78665
Local realty services provided by:Better Homes and Gardens Real Estate Hometown
Listed by: rebecca kellett
Office: the real atx
MLS#:1469095
Source:ACTRIS
2309 Lone Spur Cv,Round Rock, TX 78665
$639,900
- 5 Beds
- 4 Baths
- 3,391 sq. ft.
- Single family
- Pending
Price summary
- Price:$639,900
- Price per sq. ft.:$188.71
- Monthly HOA dues:$55
About this home
5 Bedrooms (2 on first floor) + 4 Full Bathrooms + 2 Living Rooms + Pre-wired Media Room + Office + Backs to green space. This 5-bedroom, 4-bath home is the rare floorplan you’ve been waiting for—offering the perfect blend of comfort, privacy, and natural beauty. Ideally situated on a peaceful cul-de-sac in a highly sought-after neighborhood, the home backs to lush green space, creating a serene outdoor retreat complete with a covered patio and spacious yard.
Inside, the main floor is thoughtfully designed. The primary suite features bay windows, a spa-like bathroom, and generous closet space. Also on the main level, you'll find a second bedroom, a full bath, and a large dedicated office—ideal for guests, extended family, or working from home.
The heart of the home is the kitchen, designed to impress and built for everyday living. It boasts beautiful granite countertops, a gas range, double ovens, and a large walk-in pantry. The open-concept layout connects the kitchen to the living and dining area, making it a welcoming space for both quiet nights in and lively gatherings.
Upstairs, a second living area offers a flexible space for relaxing or entertaining, alongside a pre-wired media room ready for movie nights or game days. Three additional bedrooms are located on this level, one with its own private en-suite bath. With four well-appointed bathrooms in total, this home provides comfort and privacy for everyone.
A spacious 2.5-car garage offers ample room for vehicles and storage, and an energy-efficient tankless water heater ensures you’ll never run out of hot water.
Located just minutes from the community pool, Kalahari Water Park, and Dell Diamond, this home also offers convenient access to shopping, dining, and top-tier amenities. With its rare layout, energy efficient features, gourmet kitchen, generous living spaces, and unbeatable location, this home truly is a one-of-a-kind find.
Contact an agent
Home facts
- Year built:2019
- Listing ID #:1469095
- Updated:November 21, 2025 at 08:19 AM
Rooms and interior
- Bedrooms:5
- Total bathrooms:4
- Full bathrooms:4
- Living area:3,391 sq. ft.
Heating and cooling
- Cooling:Central
- Heating:Central
Structure and exterior
- Roof:Shingle
- Year built:2019
- Building area:3,391 sq. ft.
Schools
- High school:Cedar Ridge
- Elementary school:Gattis
Utilities
- Sewer:Public Sewer
Finances and disclosures
- Price:$639,900
- Price per sq. ft.:$188.71
- Tax amount:$12,497 (2025)
New listings near 2309 Lone Spur Cv
- New
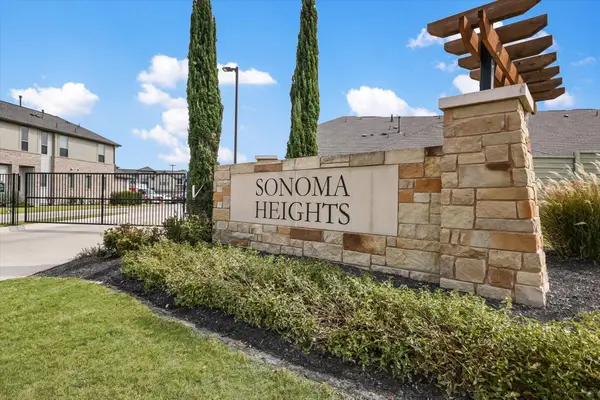 $395,000Active3 beds 3 baths1,686 sq. ft.
$395,000Active3 beds 3 baths1,686 sq. ft.2500 Forest Creek Dr #904, Round Rock, TX 78665
MLS# 3465970Listed by: KUPER SOTHEBY'S INT'L REALTY - New
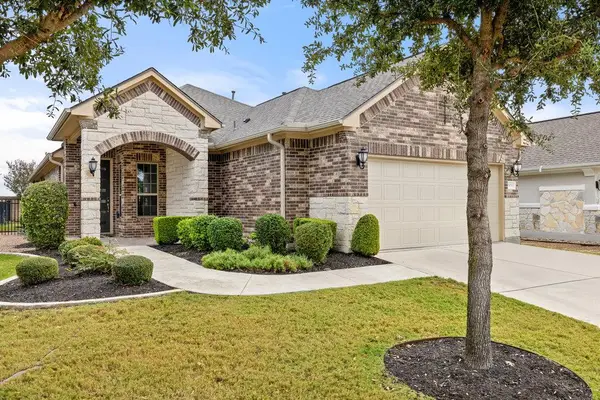 $439,500Active2 beds 2 baths1,718 sq. ft.
$439,500Active2 beds 2 baths1,718 sq. ft.5053 Lunata Way, Round Rock, TX 78665
MLS# 8141328Listed by: COMPASS RE TEXAS, LLC - Open Sat, 1 to 4pmNew
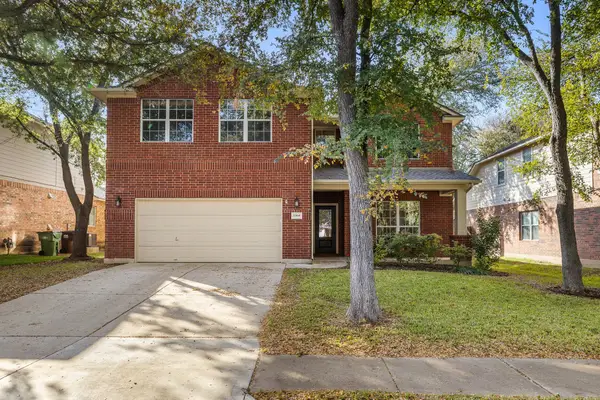 $465,000Active4 beds 3 baths2,694 sq. ft.
$465,000Active4 beds 3 baths2,694 sq. ft.1964 Creek Crest Way, Round Rock, TX 78664
MLS# 1285788Listed by: MAGNOLIA REALTY ROUND ROCK - New
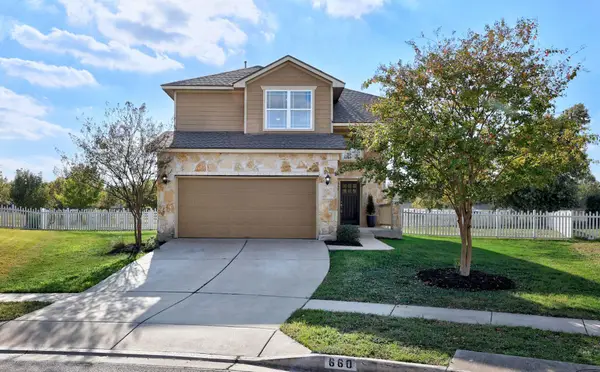 $375,000Active4 beds 3 baths2,110 sq. ft.
$375,000Active4 beds 3 baths2,110 sq. ft.660 Tumlinson Fort Way, Round Rock, TX 78664
MLS# 4038043Listed by: JBGOODWIN REALTORS NW - New
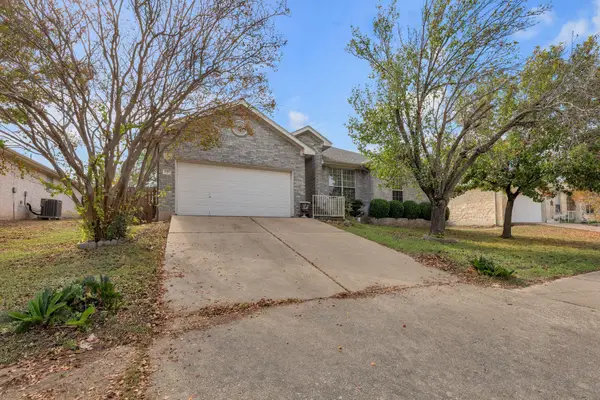 $360,000Active4 beds 2 baths1,751 sq. ft.
$360,000Active4 beds 2 baths1,751 sq. ft.2317 Chestnut Path, Round Rock, TX 78664
MLS# 7668663Listed by: RE/MAX TOWN & COUNTRY - Open Fri, 4 to 6pmNew
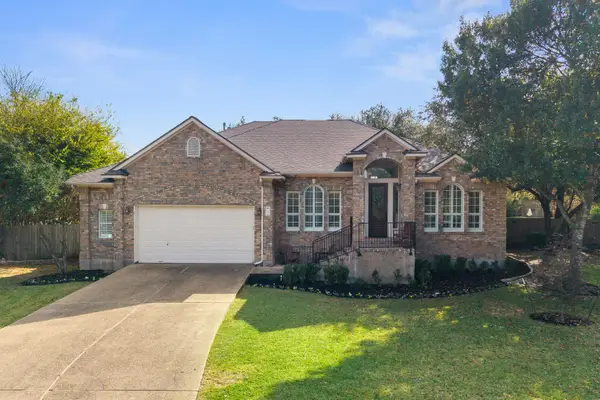 $750,000Active4 beds 3 baths2,774 sq. ft.
$750,000Active4 beds 3 baths2,774 sq. ft.1005 Cedar Crest Cv, Round Rock, TX 78665
MLS# 1155474Listed by: PACESETTER PROPERTIES - New
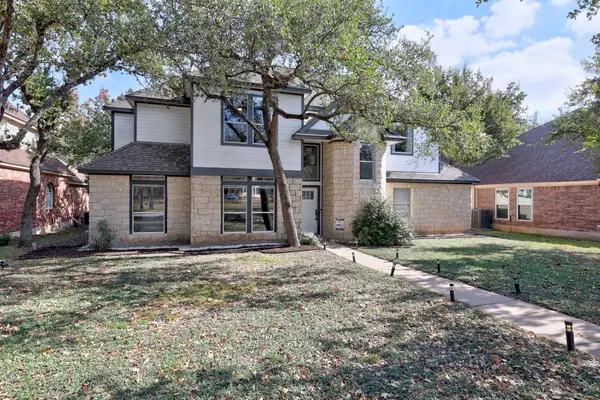 $512,000Active4 beds 3 baths2,187 sq. ft.
$512,000Active4 beds 3 baths2,187 sq. ft.514 Oakwood Blvd, Round Rock, TX 78681
MLS# 6078998Listed by: REALTY EXECUTIVES AUSTIN - New
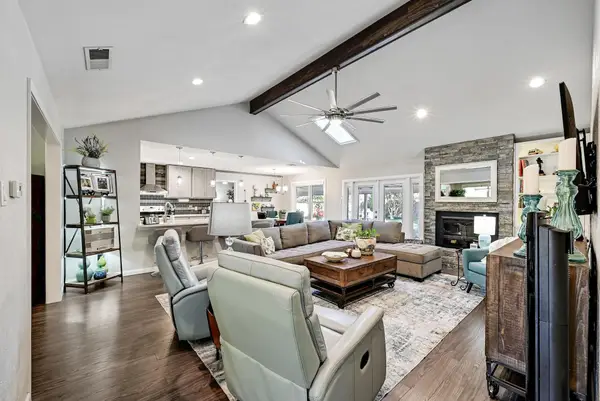 $589,000Active4 beds 2 baths2,399 sq. ft.
$589,000Active4 beds 2 baths2,399 sq. ft.1501 Bluff Dr, Round Rock, TX 78681
MLS# 5305028Listed by: AUSTIN PRIME REALTY - New
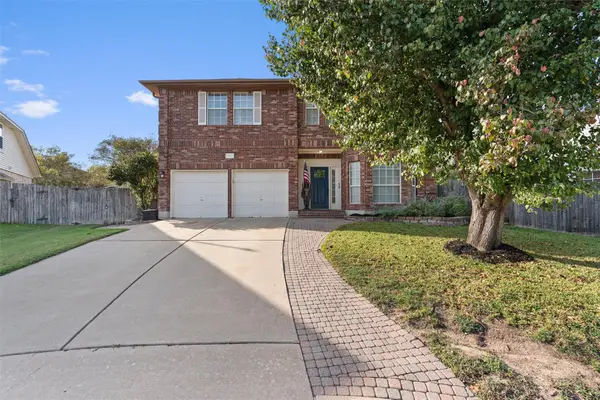 $485,000Active4 beds 3 baths2,791 sq. ft.
$485,000Active4 beds 3 baths2,791 sq. ft.2910 S Phoenix Cv, Round Rock, TX 78665
MLS# 8606471Listed by: CLASSIC REALTY - New
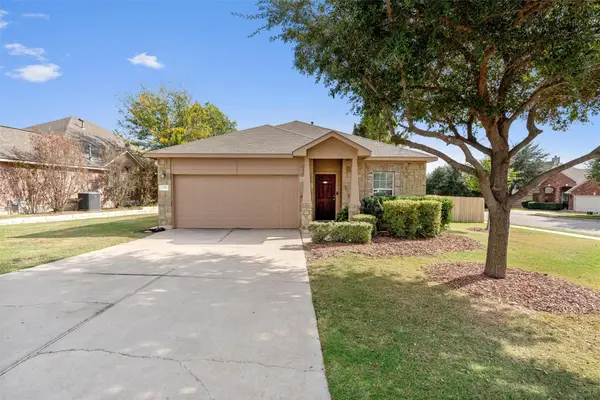 $375,000Active4 beds 2 baths1,838 sq. ft.
$375,000Active4 beds 2 baths1,838 sq. ft.1301 Red Stag Pl, Round Rock, TX 78665
MLS# 3992565Listed by: KWLS - T. KERR PROPERTY GROUP
